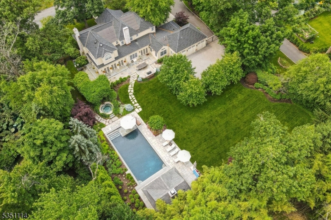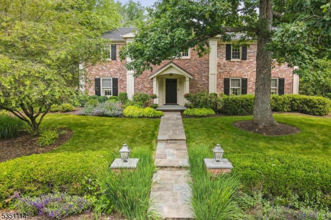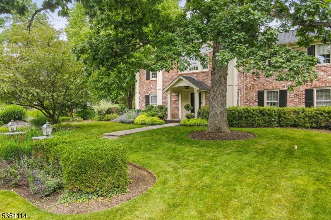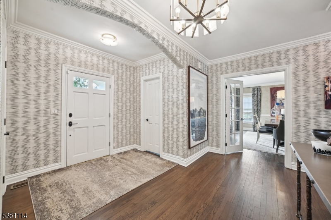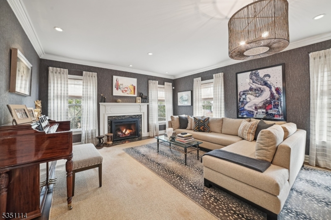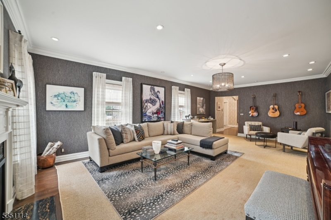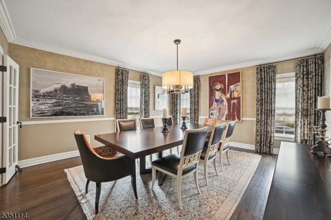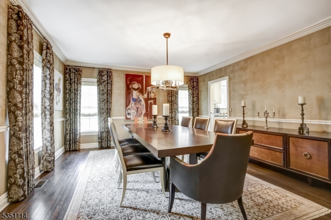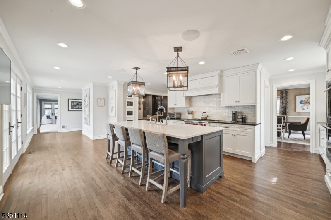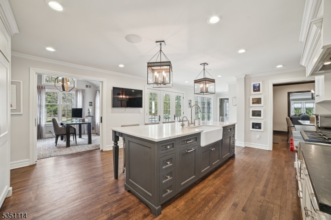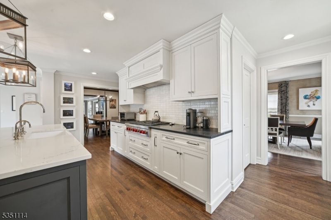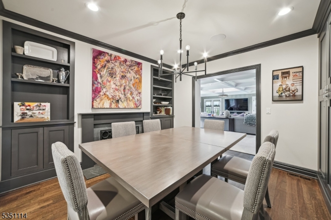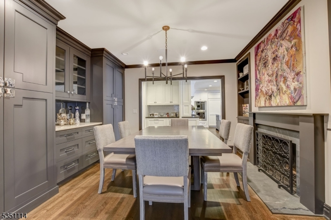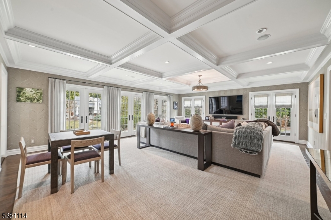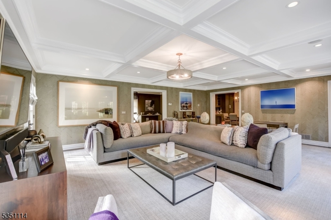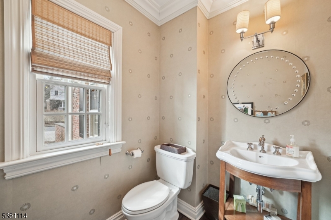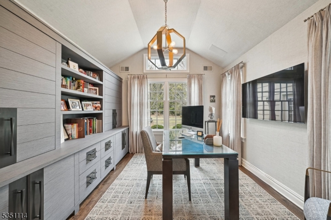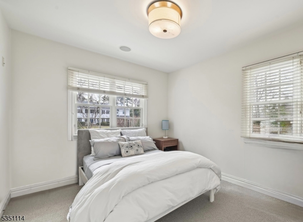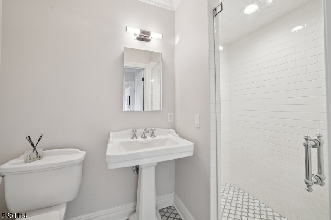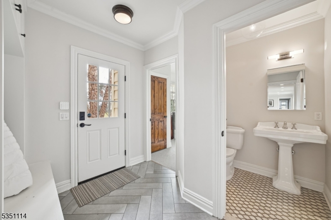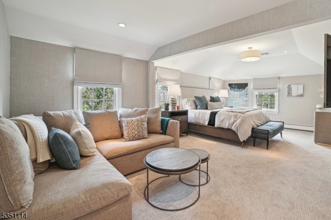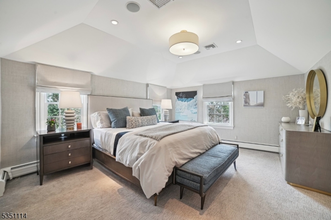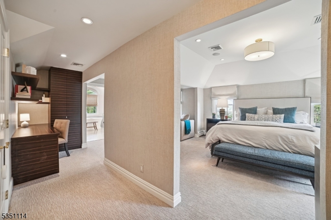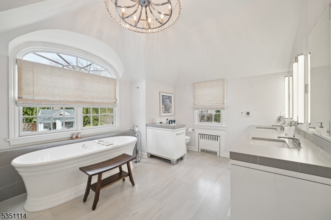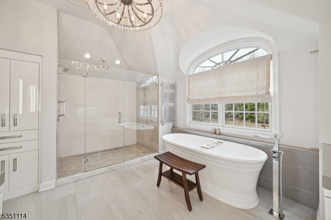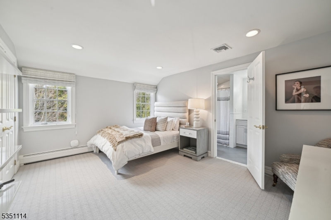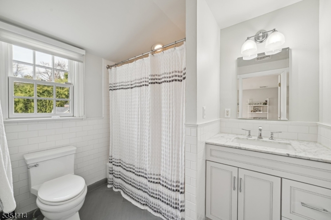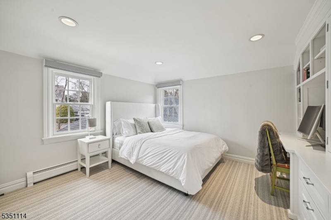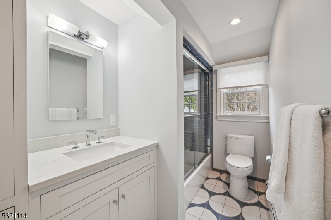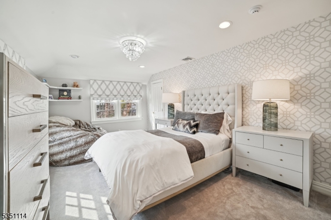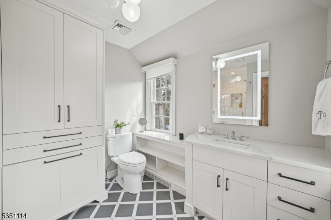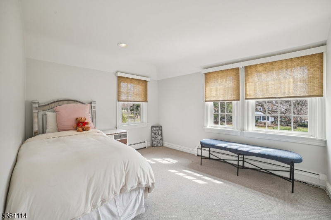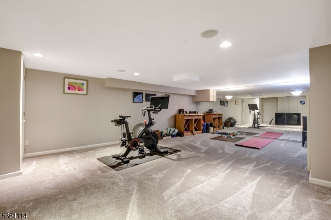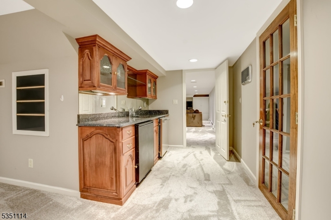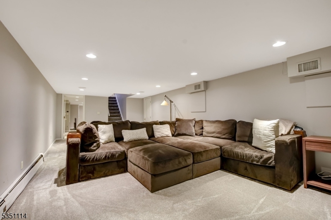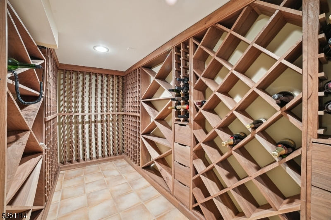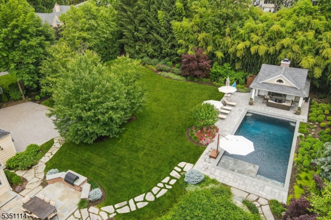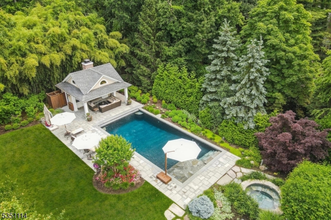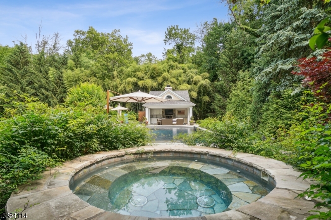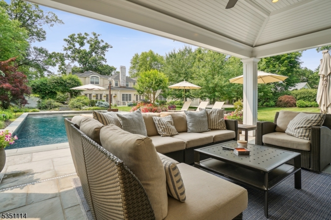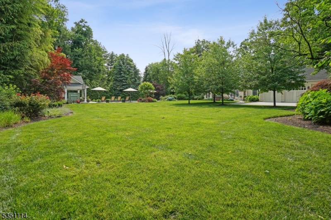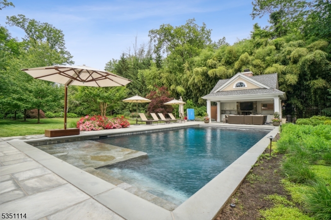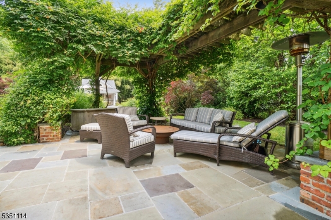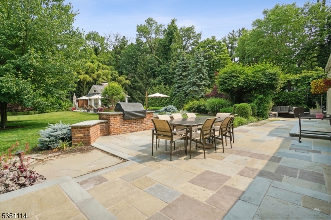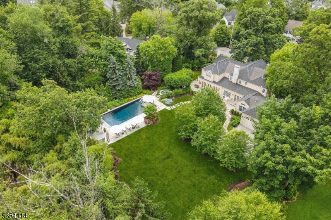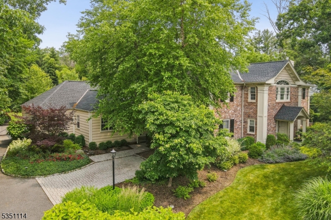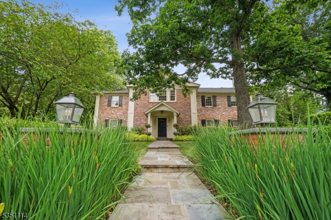33 CRESCENT PLACE | Millburn Twp.
STUNNING SHORT HILLS COLONIAL * PRIME LOCATION * Welcome to one of the most exceptional estates in Short Hills. This stately Colonial blends timeless architecture with modern sophistication and sits atop expansive, beautifully landscaped property--it is designed for luxurious living & effortless entertaining. Walk up the front path and step into the gracious foyer to find refined living and dining rooms filled w/ natural light and elegant detail. The sun-soaked family room and chef's kitchen boast floor-to-ceiling French doors offering breathtaking views of the sprawling rear lawns, seamlessly connecting indoor & outdoor spaces. The gourmet kitchen is a culinary masterpiece, featuring sleek cabinetry, high-end appliances, center island & walk-in pantry. A 1st flr office, bedroom, full bath, mudroom & heated 3-car garage provide convenience & flexibility. Upstairs, the luxurious primary suite is a true retreat w/ a sitting area, office, two custom closets & a spa-like bath. LL: recreation, wine cellar & fitness. Step outside to an entertainer's dream: resort-style pool, hot tub, pool cabana w/ fireplace, bar & bath w/ outdoor shower and tranquil pergola. Ideal location: just blocks to top-rated schools (Glenwood 0.8 mi), MMS (0.7), MHS (0.7) & Short Hills train station (0.2mi). Crafted with meticulous attention to detail and filled with luxury finishes throughout, this is a rare opportunity to own an exquisite home on fabulous property in a friendly & convenient neighborhood. GSMLS 3958319
Directions to property: Great Oak Drive to #33 Crescent Place, Short Hills
