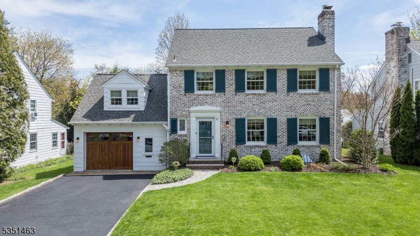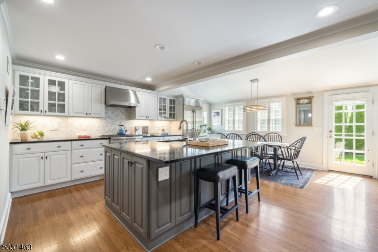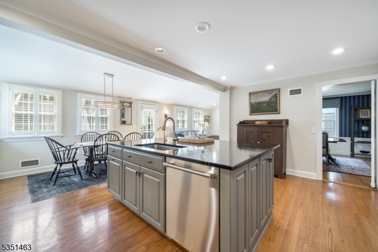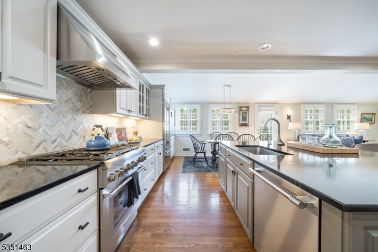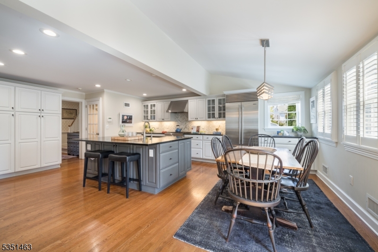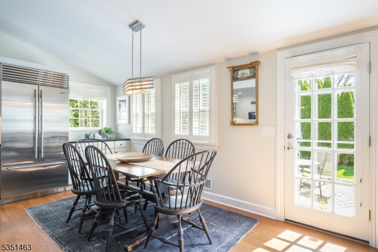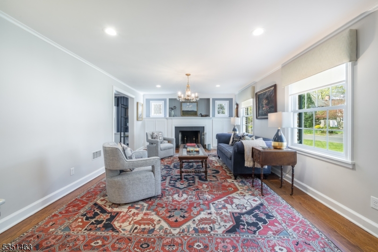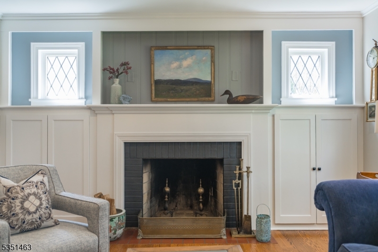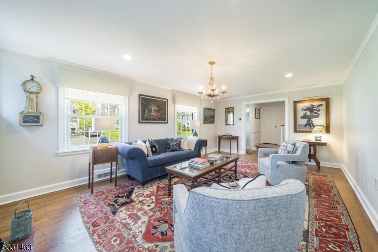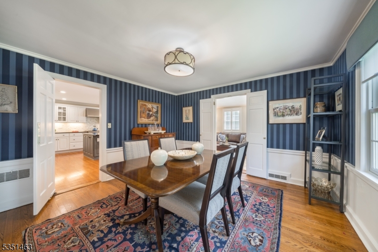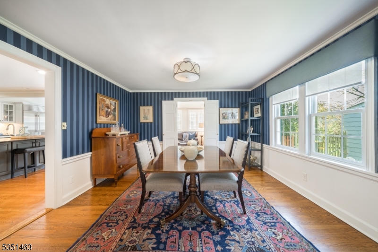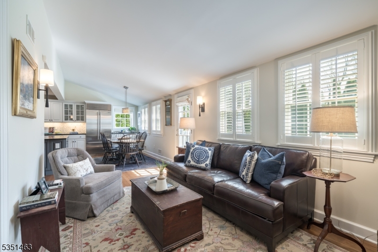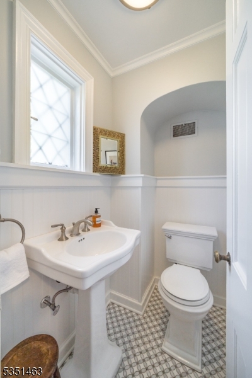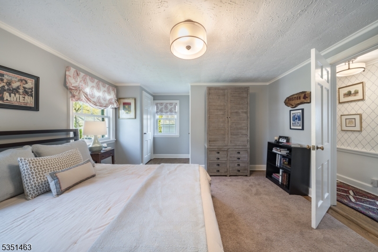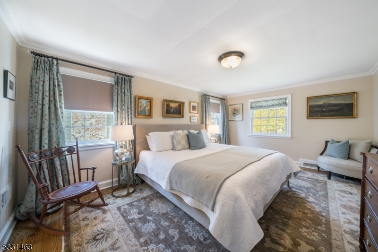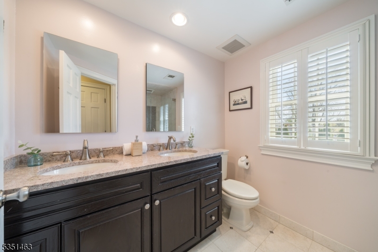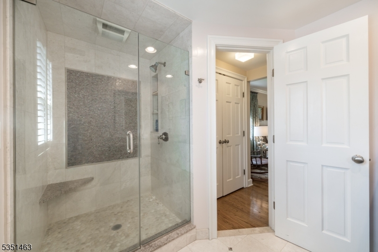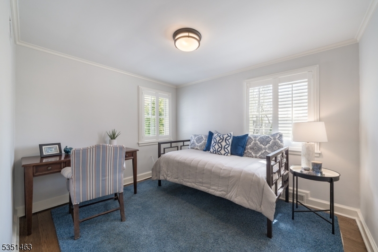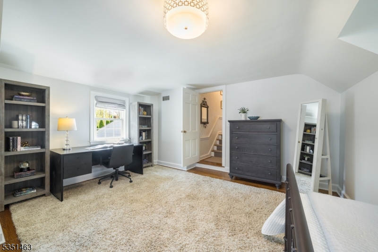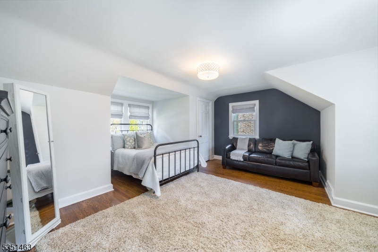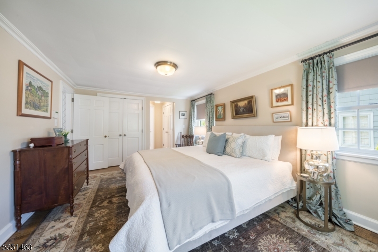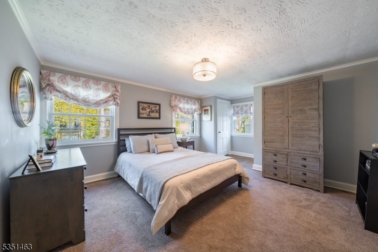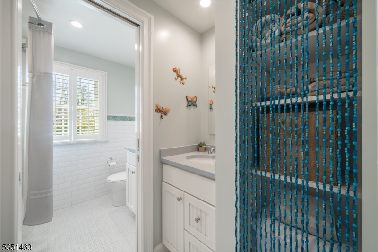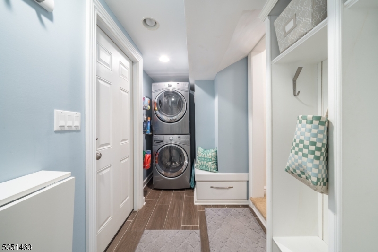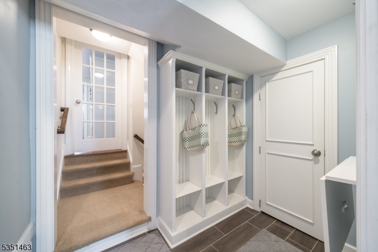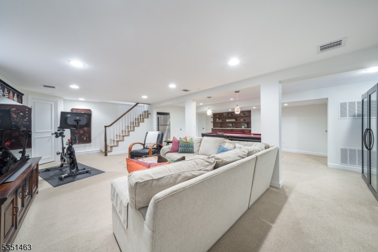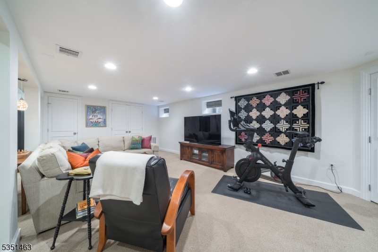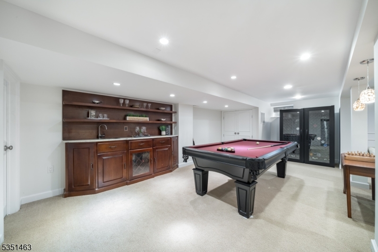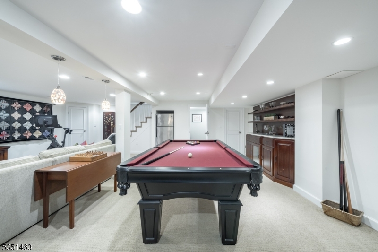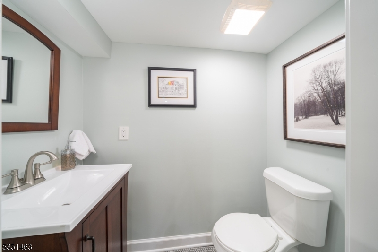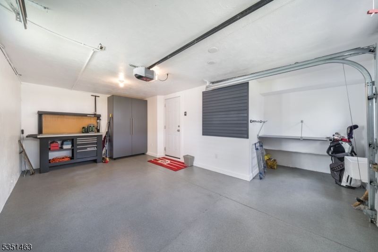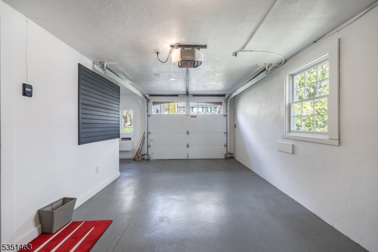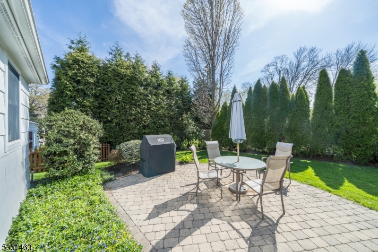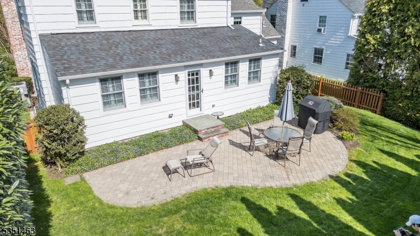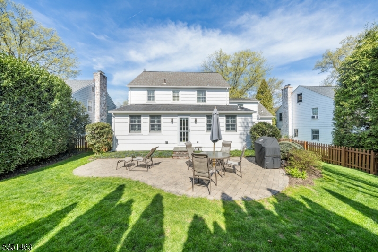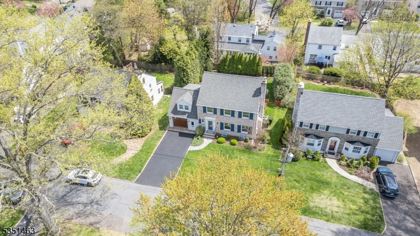26 Claremont Dr | Millburn Twp.
PRISTINE BRICK-FRONT COLONIAL on quiet street IN SOUGHT-AFTER Glenwood Section of SHORT HILLS CLOSE TO EVERYTHING! Renovations & updates throughout the sellers ownership, stunning curb appeal w/ meticulous landscaping, make this home a must see! A coveted blend of charm & modern updates. Welcoming Foyer w/ timeless details opens into sunlit living areas w/ fantastic flow for entertaining & everyday life. Gorgeous Eat-In kitchen w/ soapstone counters, white cabinets, Viking/Thermador s/s appliances, marble backsplash, & huge center island w/ seating & storage. Breakfast Area w/ wall of windows, glass door opening to lovely Backyard Patio. Flows into the Family Room for easy entertaining. Spacious Living Room w/ classic wood-burning fireplace flanked by millwork & pair of vintage diamond-pane windows. Mudroom w/ cubbies & Laundry w/ Garage access. Renovated Lower Level w/ built-in wet bar w/ granite countertop, plush carpeting, convenient Powder Bath. 2nd Level features a primary suite w/ 2 large closets & lovely En-Suite w/ large glass-door shower, inset decorative tile, vanity w/ double sinks. 3 additional BRs have renovated closets & an easy-to-share Full Hall Bathroom w/ deep soaker tub & 2 vanities separated by pocket door. Level, fully fenced, private Backyard enveloped by thick trees/hedges. Best-of-both-worlds location in an idyllic neighborhood w/ block parties & trick-or-treating & blocks to NYC midtown direct trains, downtown Millburn, & top-rated schools. GSMLS 3958412
Directions to property: Baltusrol Way to Wellington Avenue to Meadowbrook Road to Claremont Drive
