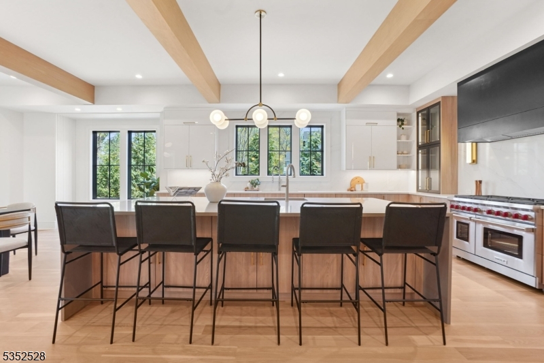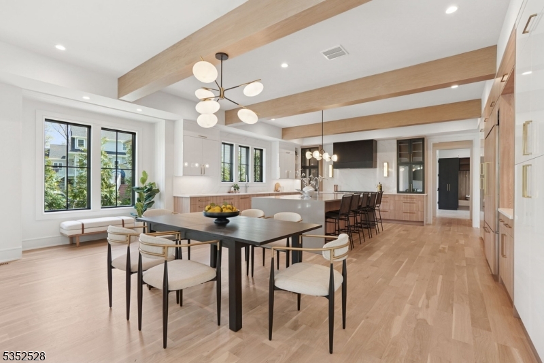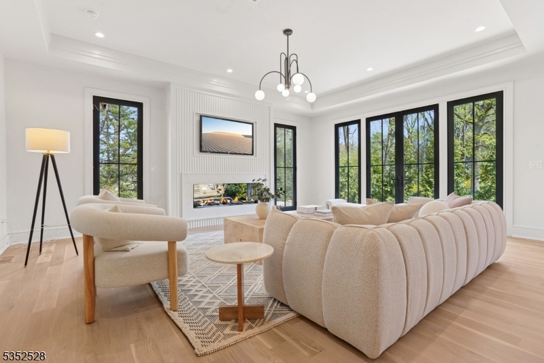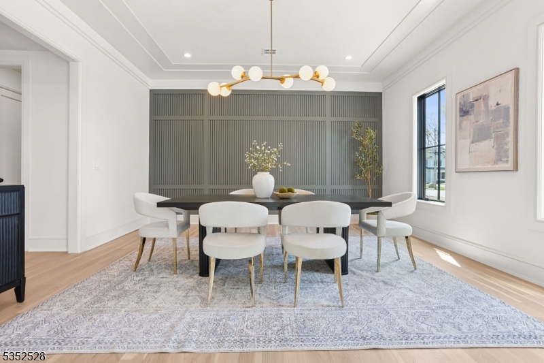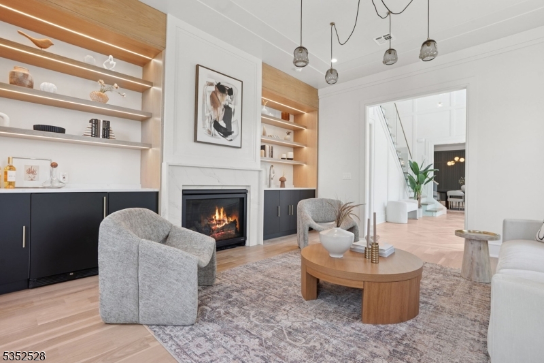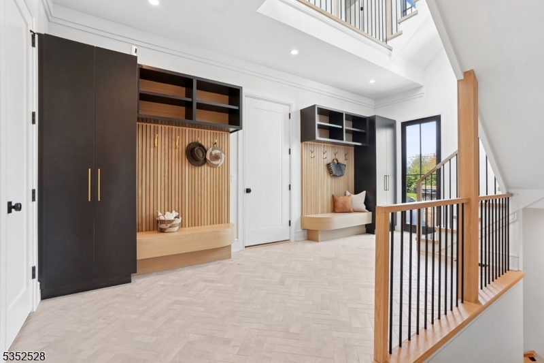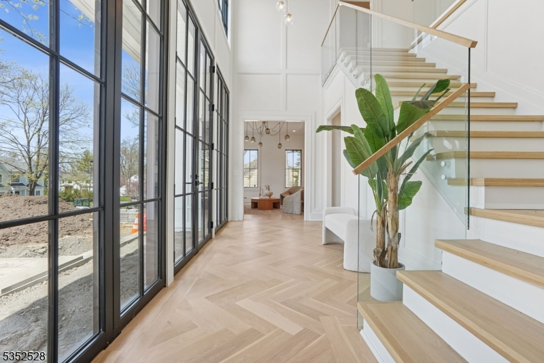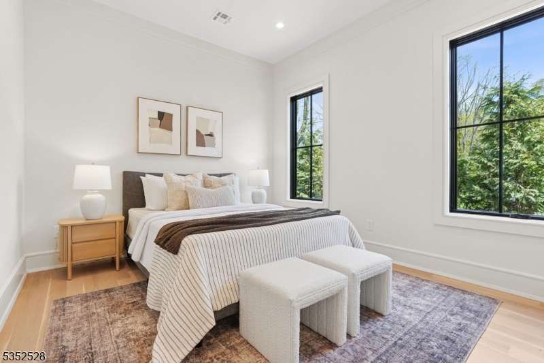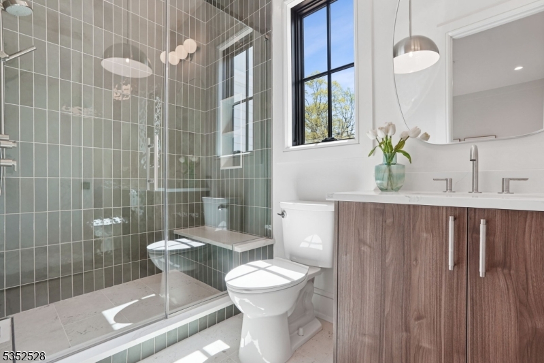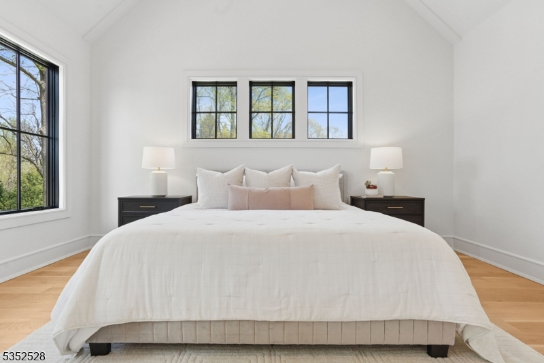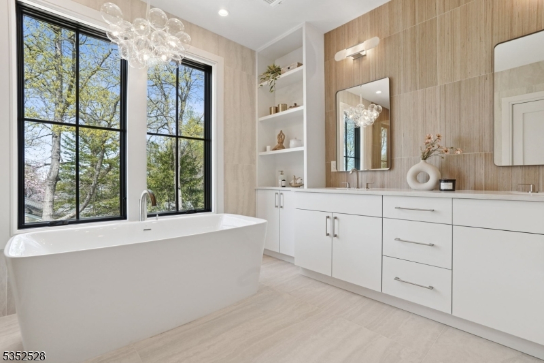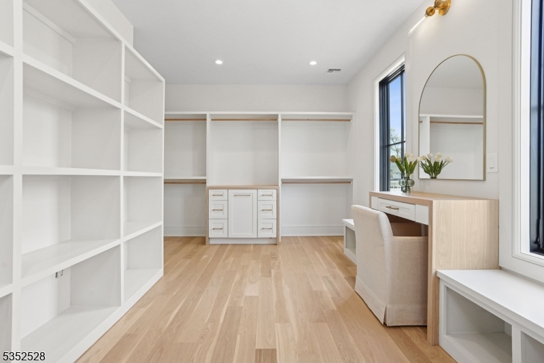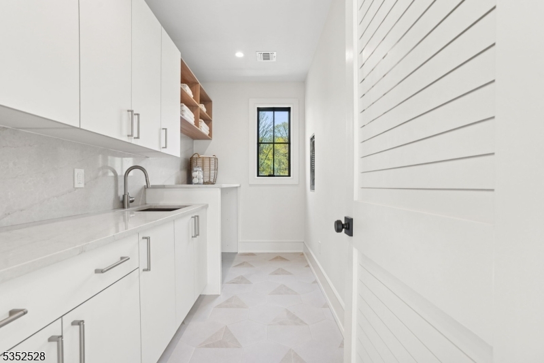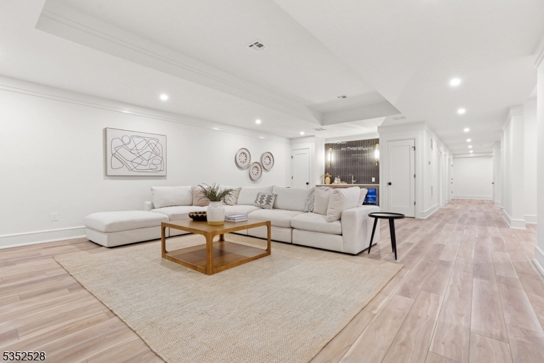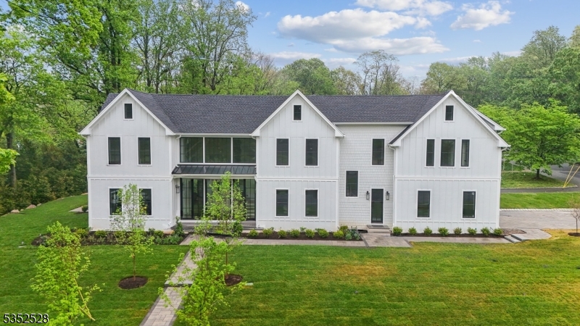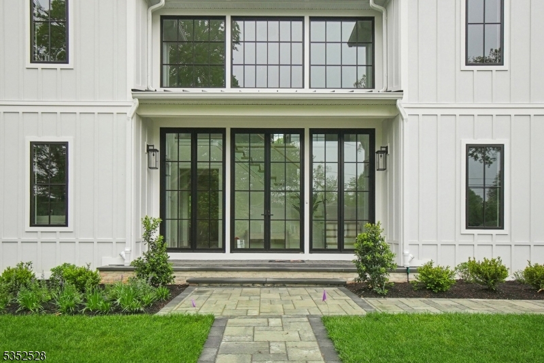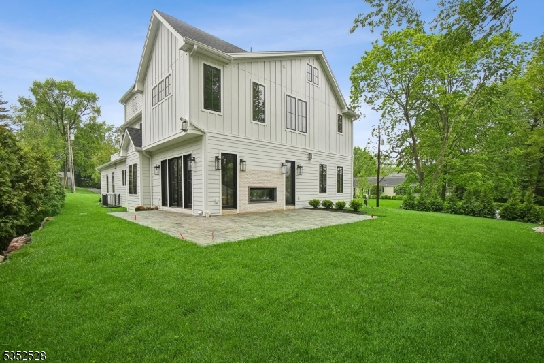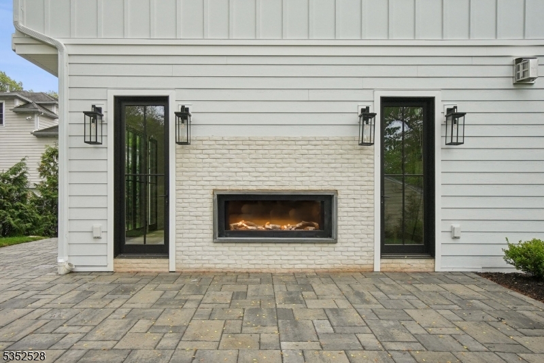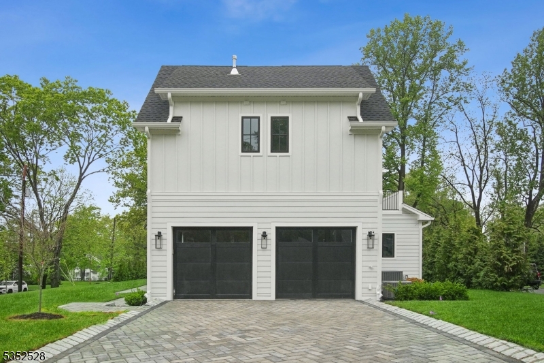2 Spenser Dr | Millburn Twp.
Designed by award-winning architect Thomas Baio and interior designer Karen Wolf of K+Co Living, this stunning new construction home in Short Hills checks all the boxes! Tucked away in the prestigious Poet Section, this newly constructed 7-bedroom, 7.1-bath home delivers exceptional design and luxurious living across four finished levels. A dramatic front foyer, framed by stunning Marvin glass windows, floods the space with natural light and architectural elegance. Inside, you'll find soaring ceilings, white oak hardwood floors, glass-railed staircases and custom trim throughout. The heart of the home is a chef's kitchen with solid custom cabinetry, quartz countertops, Subzero & Wolf appliances, dual Cove dishwashers, farmhouse and prep sinks, a custom backsplash, walk-in pantry, and an adjoining eat-in area accompanied by a formal dining room. The living room features a double-sided indoor/outdoor gas fireplace that opens to a patio, ideal for entertaining. Highlights include a private first-floor guest suite, cocktail lounge with wet bar, mudroom entry from an attached garage, and a finished third floor. The spacious basement includes a rec room with wet bar, gym and a theater-ready room. The second floor offers a laundry room, terrace, and a luxurious primary suite with vaulted ceilings, his & hers walk-in closets, and spa-like bath with soaking tub and stall shower. This home is the perfect harmony of refined luxury, thoughtful design, and everyday comfort. GSMLS 3958736
Directions to property: White Oak Ridge Road to Dryden Terrace to Spencer
