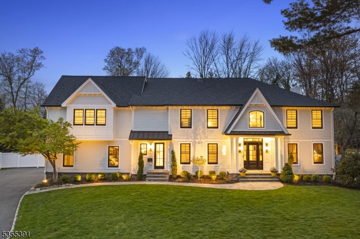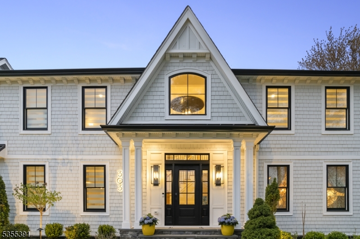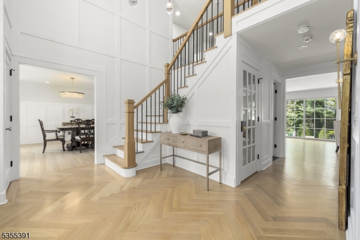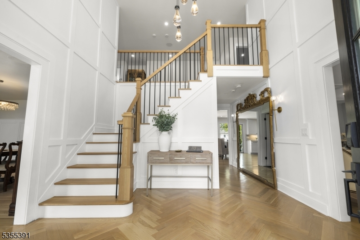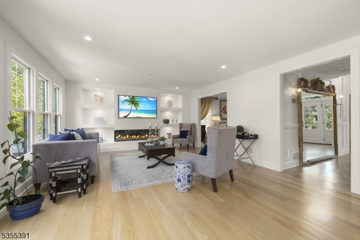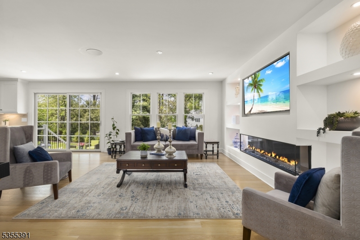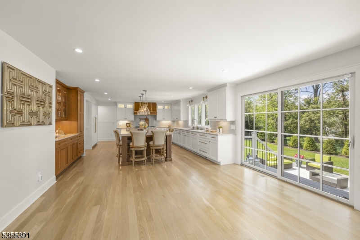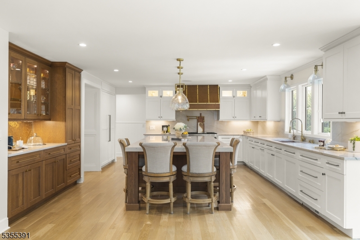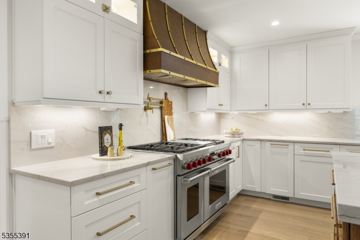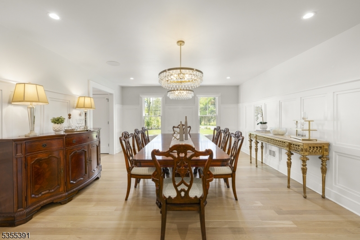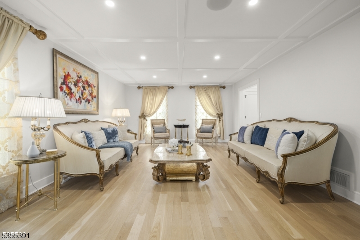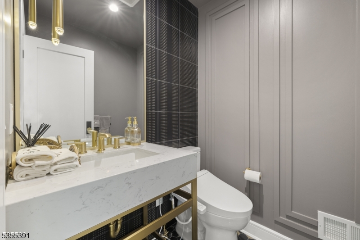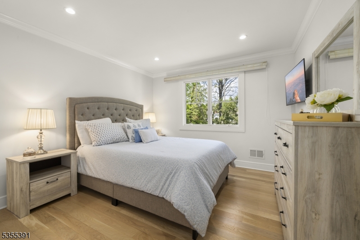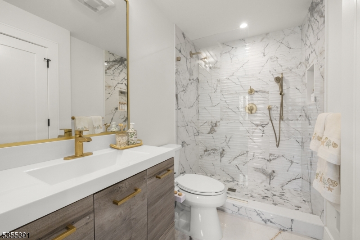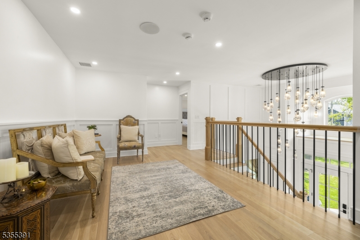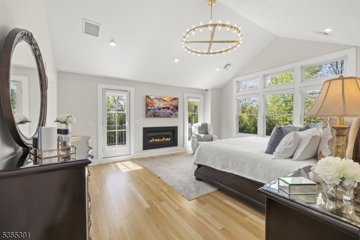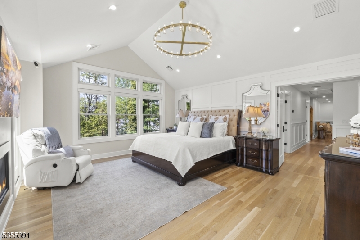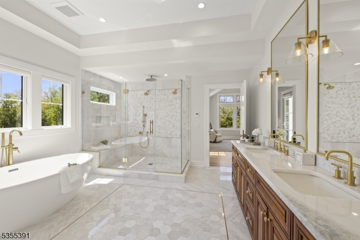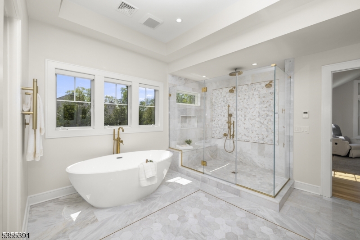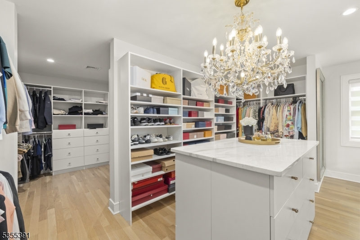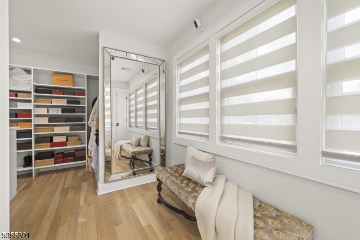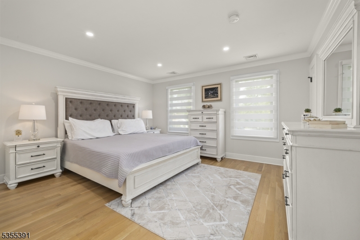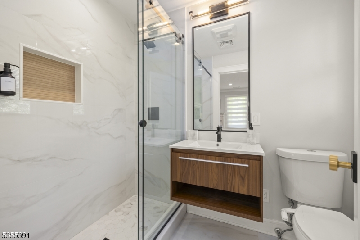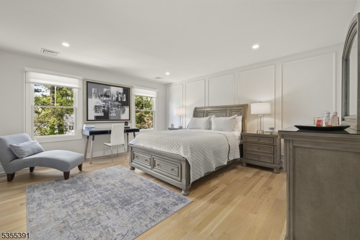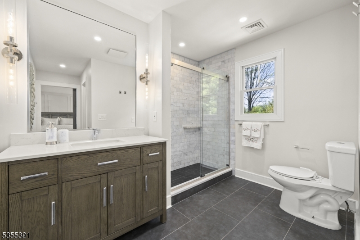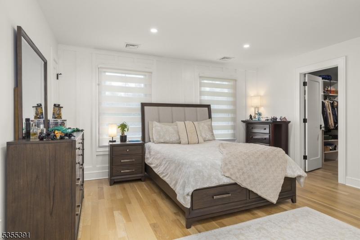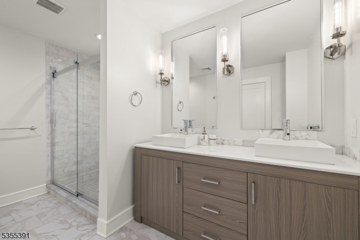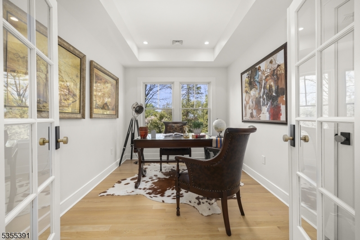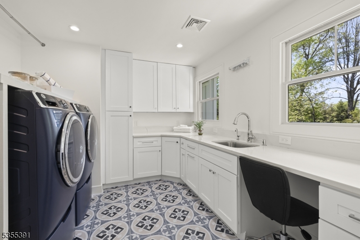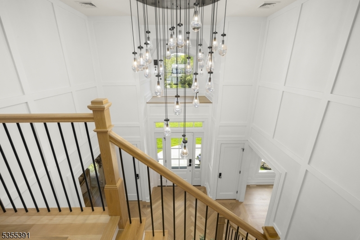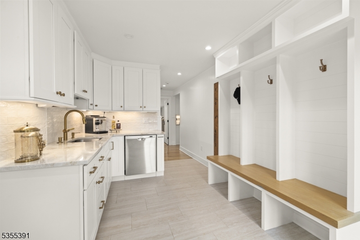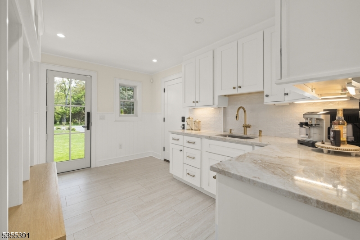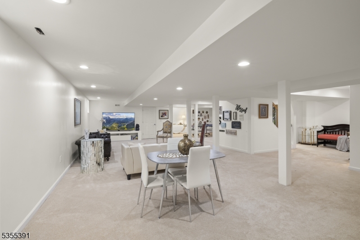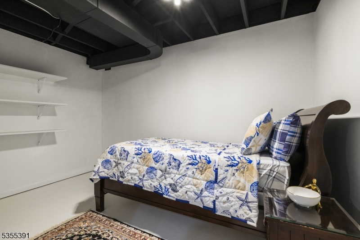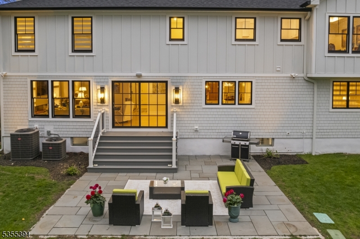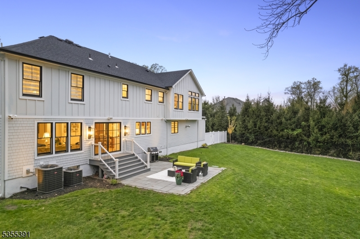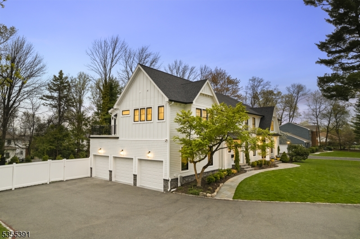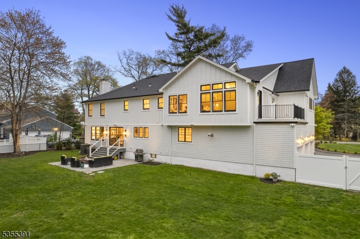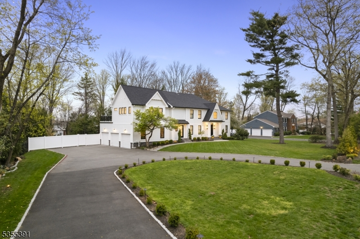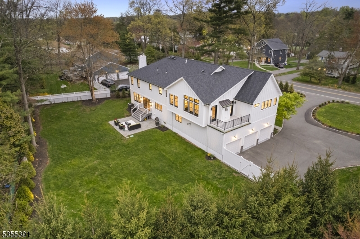303 White Oak Ridge Rd | Millburn Twp.
Welcome to this stunning, architect-designed luxury home in the prestigious Hartshorn section of Short Hills. Fully gut-renovated within the last two years by renowned local architect Tom Baio, this 6-bedroom, 6.5-bath residence offers exceptional craftsmanship, thoughtful design, and modern amenities. The expansive floor plan includes a first-floor guest suite and ensuite baths in every bedroom. The chef's kitchen features custom Omega cabinetry with built-in inserts, an oversized quarter-sawn white oak island, quartzite countertops and backsplash, a Wolf 48 range, Sub-Zero 60 refrigerator/freezer, two dishwashers, and a large walk-in pantry with a second dishwasher and mirrored coffee bar backsplash. Enjoy indoor-outdoor living with sliding doors that open to a fully fenced, flat backyard with bluestone patio, gas line for grill or firepit, and room for a pool. The primary suite offers vaulted ceilings, a private balcony, a spa-like marble bath with radiant floors, a soaking tub, and two walk-in closets with a center island and dressing area. Additional highlights include white oak floors, two fireplaces, surround sound system (interior and exterior), a 3-car heated garage, Andersen 400 series windows and doors, a circular driveway, and HardiePlank/Azek siding. Featuring heated bidet toilets, instant hot/cold filtered water in kitchen & second-floor laundry no detail is spared. Conveniently located near public transportation, Gero parks, shopping, and top-rated schools. GSMLS 3960759
Directions to property: Parsonage Hill Rd to White Oak Ridge Rd, second house from Gero Park. Open House Sunday 1-3 PM
