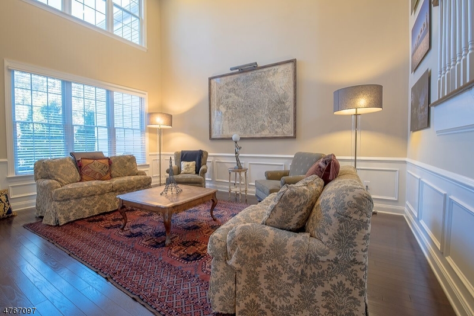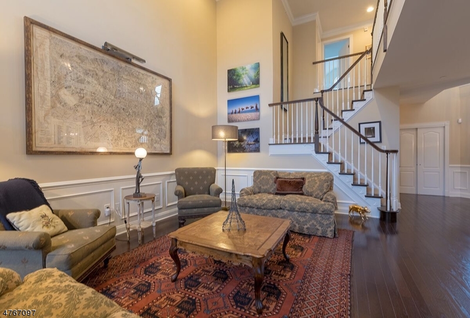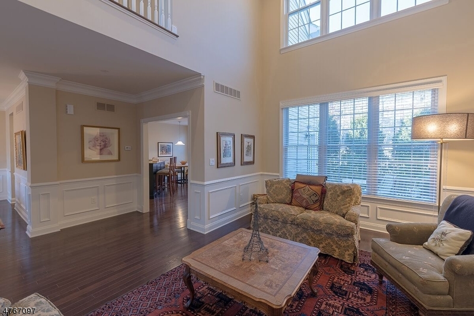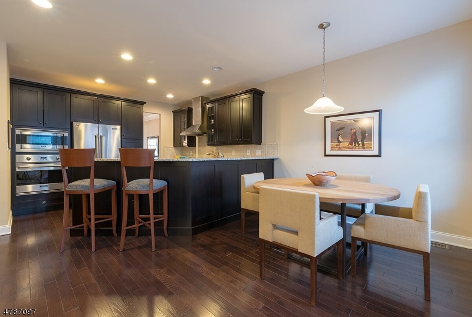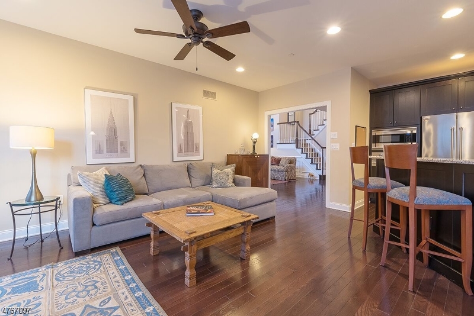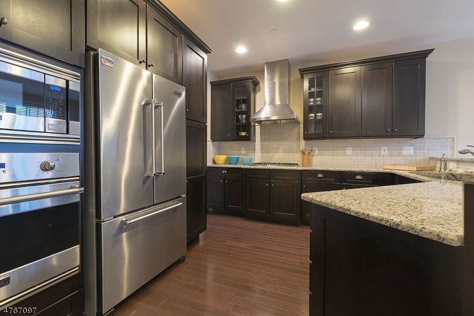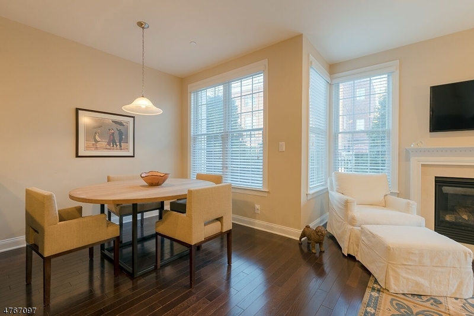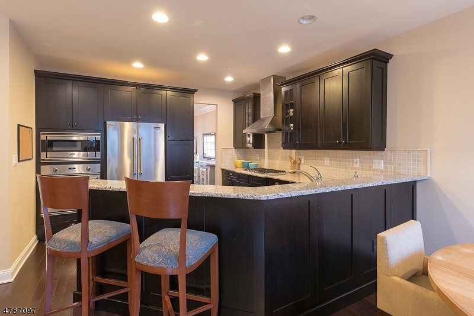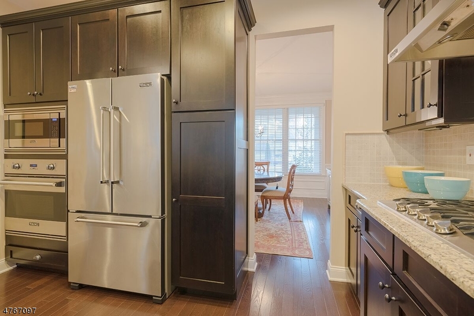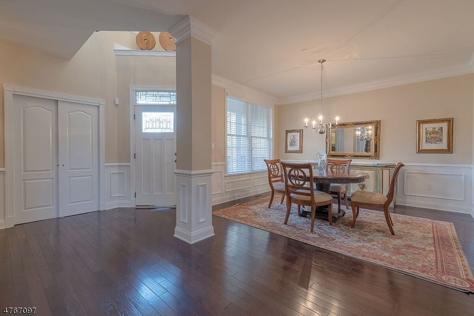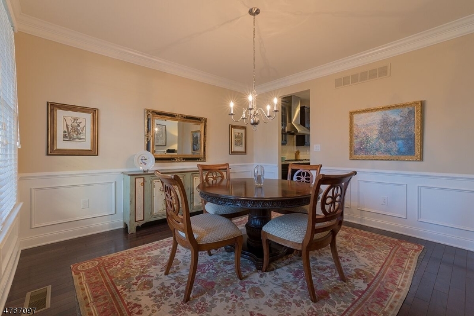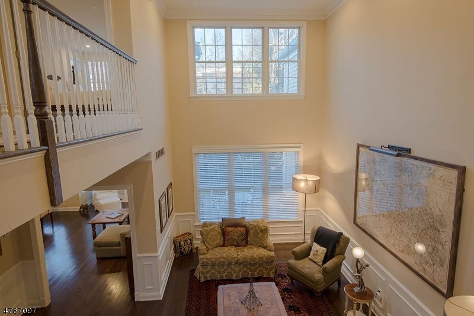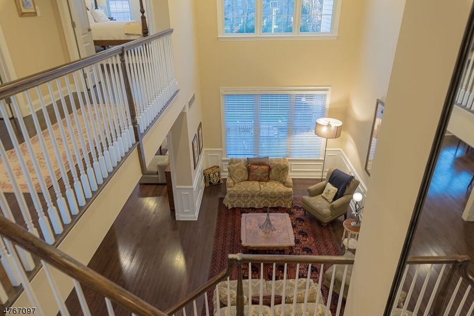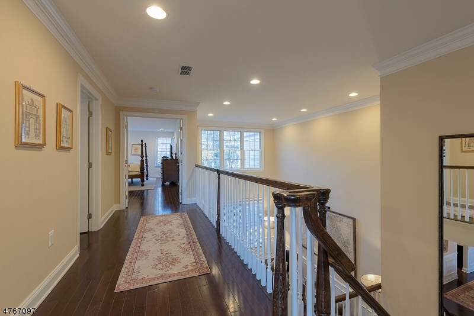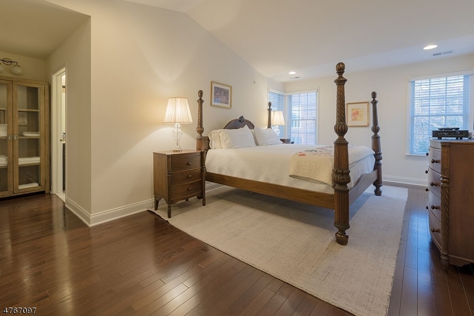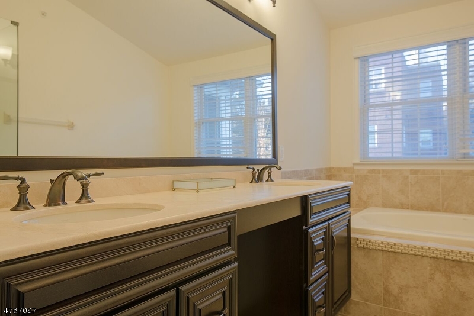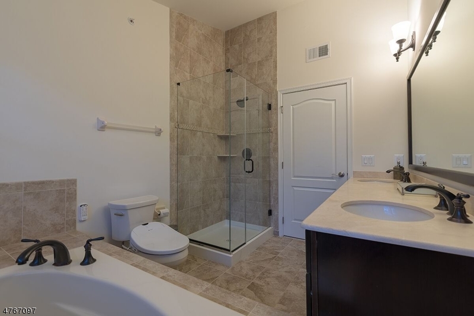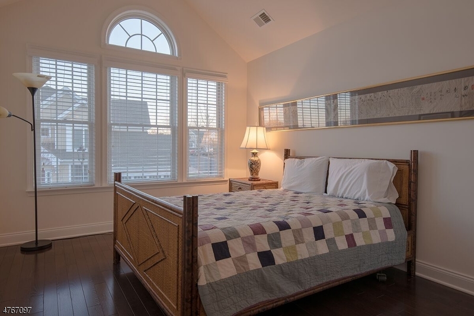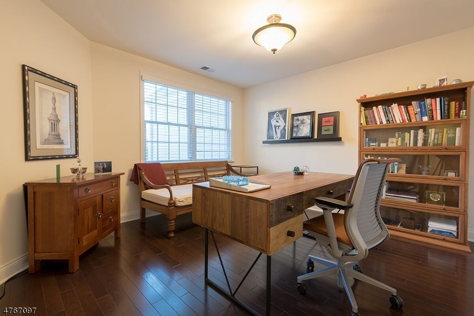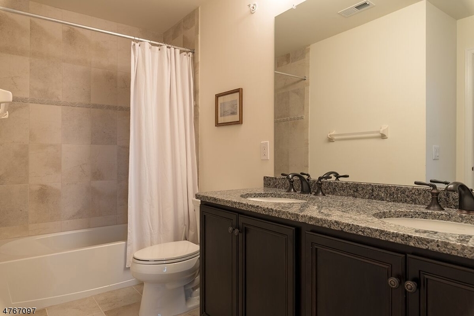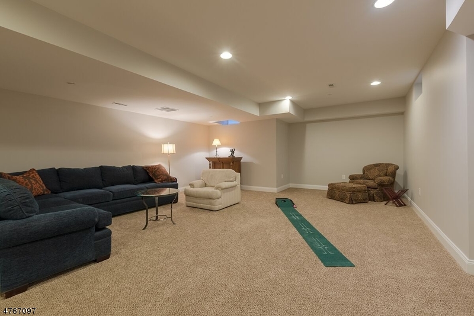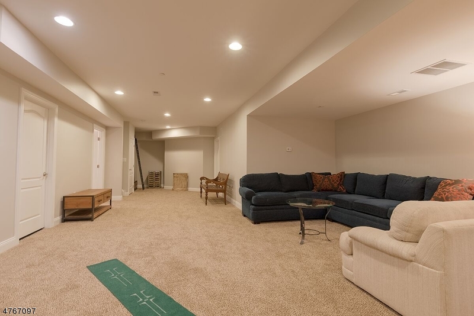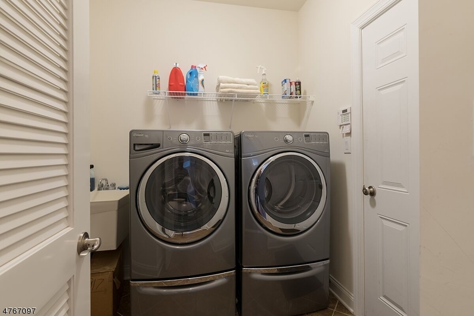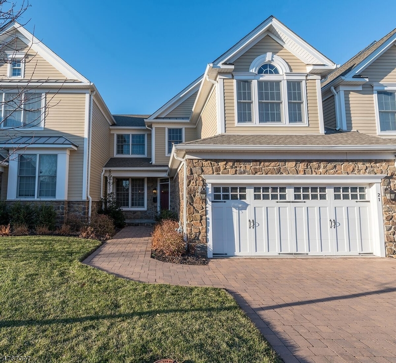21 Woodstone Cir | Millburn Twp.
Exquisite Luxury Home in Prestigious Gated Community " The Enclave at Short Hills. Welcome to effortless elegance and modern comfort in this exceptional 3-bedroom, 3.5-bath townhome offering over 3,200 sq ft of beautifully finished living space. Nestled in the sought-after gated community of The Enclave at Short Hills, this home features soaring ceilings, a grand two-story living room flooded with natural light, and gleaming hardwood floors throughout. The chef's kitchen is a culinary dream with top-of-the-line Viking appliances, shining granite countertops, recessed lighting, and ample cabinetry. A welcoming foyer leads to thoughtfully designed living areas with oversized double-pane windows and abundant closet space. Retreat to the luxurious primary suite with dual walk-in closets and a spa-inspired en-suite bath. The fully finished basement adds valuable versatility with a spacious recreation room, full bath, and a dedicated home gym area. Enjoy the serenity of your private patio within this secure, beautifully maintained gated community. Top-rated Millburn schools, easy access to NYC transit, Newark International Airport, and proximity to world-class shopping and dining make this a rare rental opportunity. All outside maintenance and snow removal is included in the rental price. GSMLS 3961358
Directions to property: Entrance on Short Hills Ave
