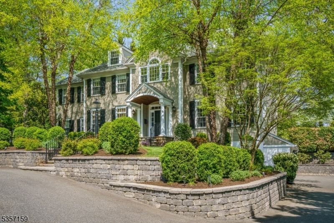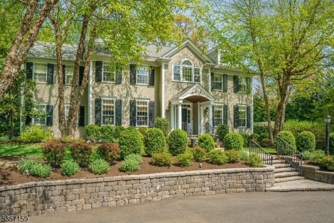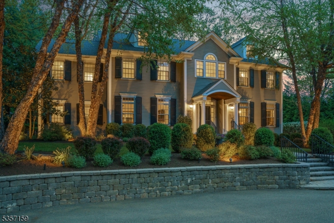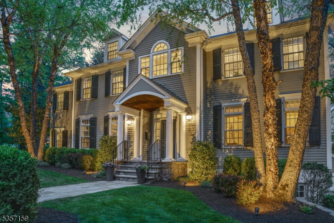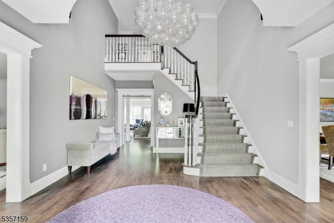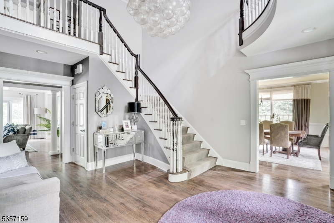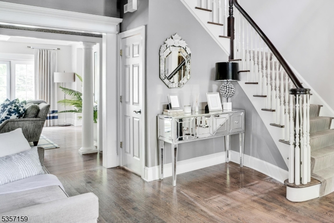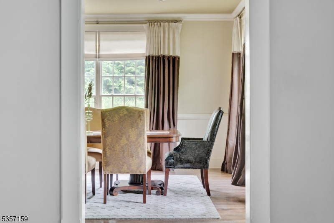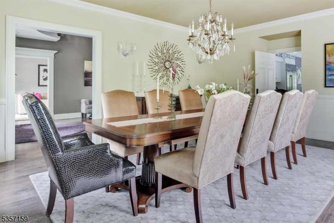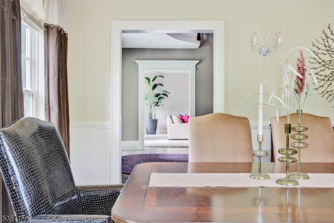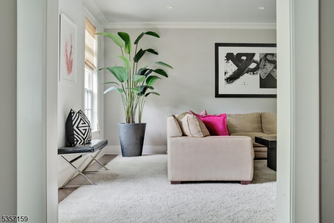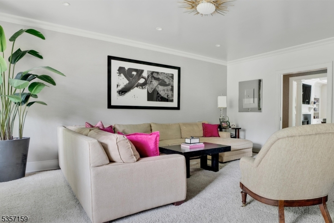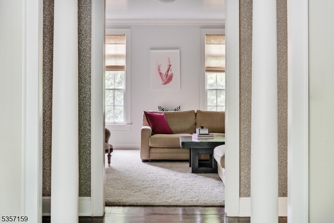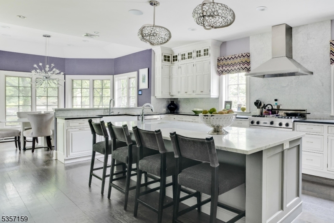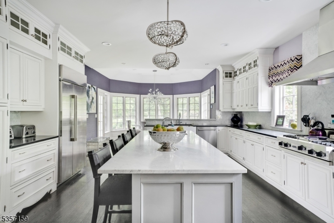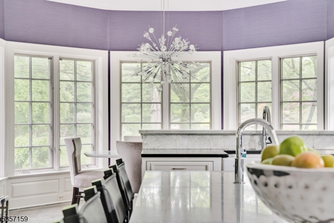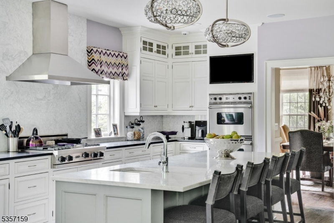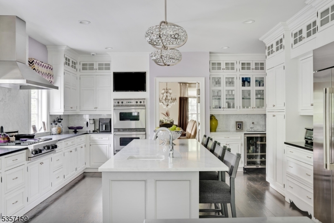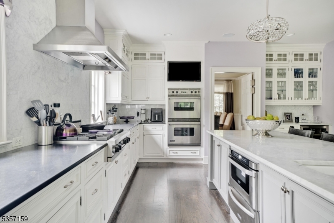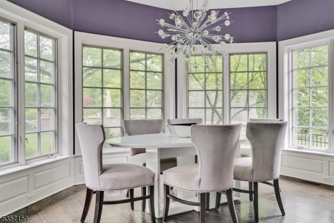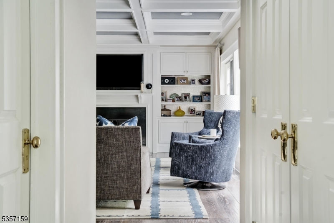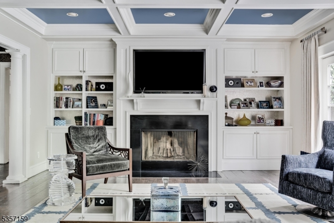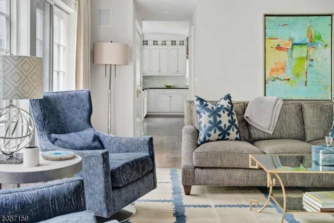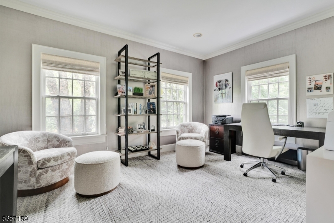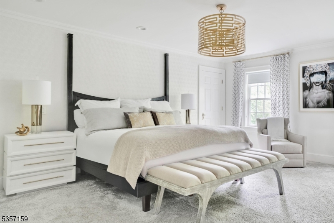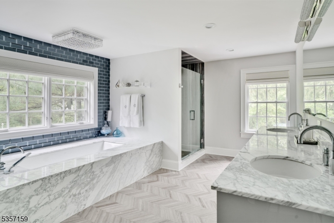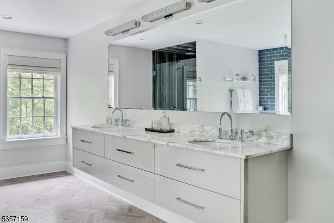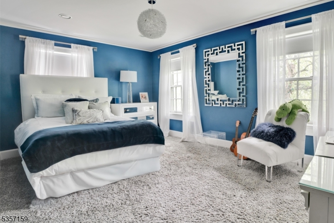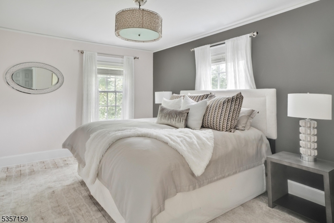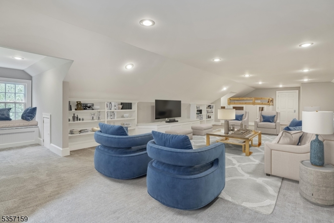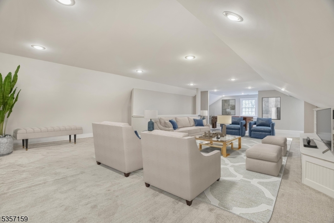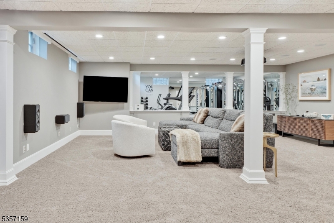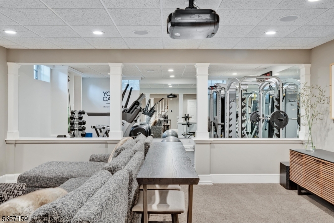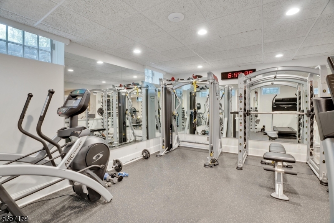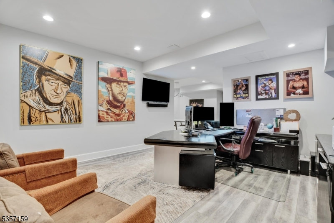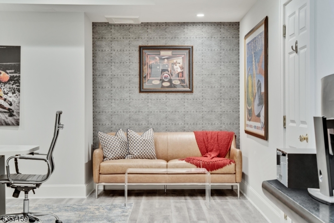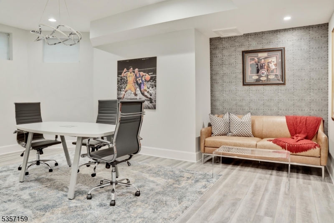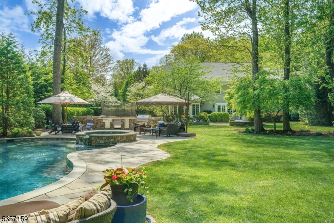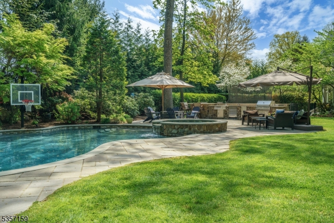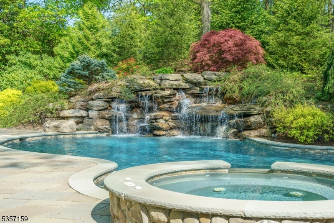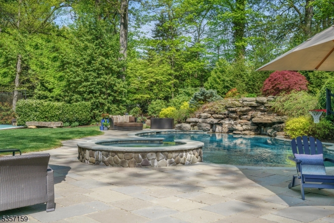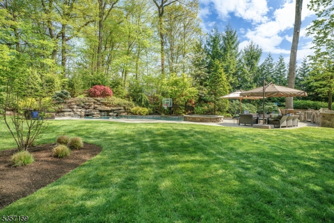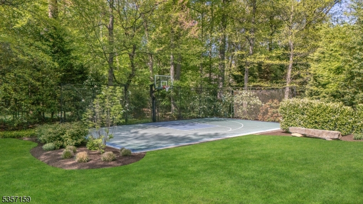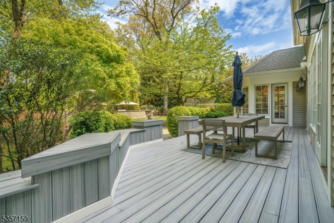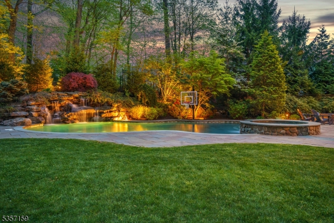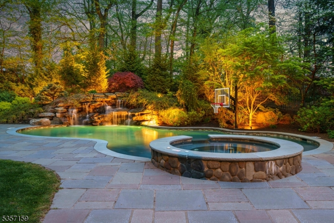74 WHITE OAK RIDGE ROAD | Millburn Twp.
Live life where every day feels like a vacation getaway. Set on nearly one flat acre in the heart of Short Hills, this resort-style property blends effortless luxury with relaxed indoor-outdoor living. Lounge beside the in-ground pool with its tranquil water feature, shoot hoops on the sports court, or host summer dinners under the stars. The backyard is completely private, beautifully landscaped and designed to elevate daily life. Inside, six bedrooms, five full and two half baths, and four finished levels offer generous spaces to live, work and entertain with ease. Flowing into open living and dining areas filled with natural light, the crisp white kitchen is both stylish and functional with an octogonal breakfast room flanked with walls of windows. The second level features 5 bedrooms and an envious primary suite while an expansive finished third level adds flexibility. The lower level is a destination of its own, boasting a private gym, full bath, oversized recreation and media spaces, and a dedicated office wing with its own entrance, perfect for working from home or meeting clients in a professional setting. This home was designed for the way we live now, with thoughtful upgrades, timeless finishes and space to grow. Whether you are hosting a crowd or enjoying a quiet night in, every detail reflects quality and comfort. Located just minutes from top-rated schools, downtown Short Hills and Midtown Direct trains, this is not just a home but rather a lifestyle all its own. GSMLS 3962481
Directions to property: White Oak Ridge Road between Hemlock Road and Hartshorn Drive.
