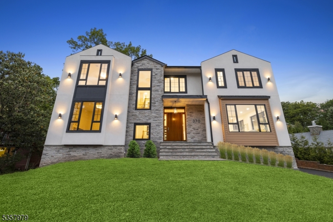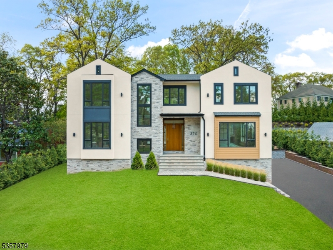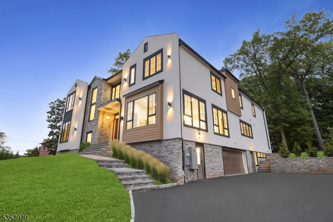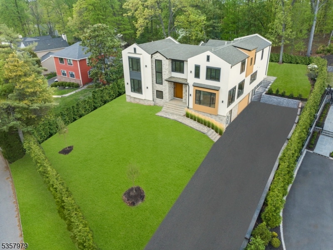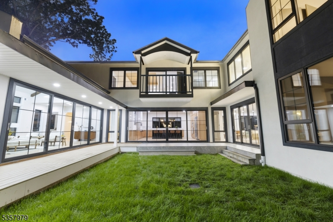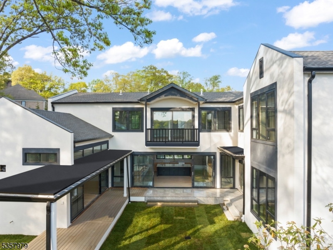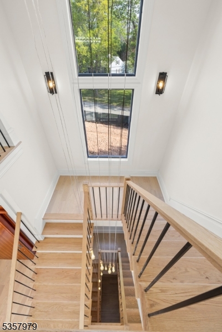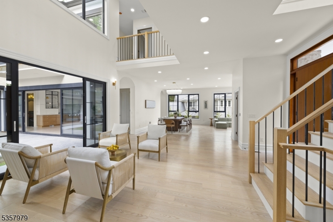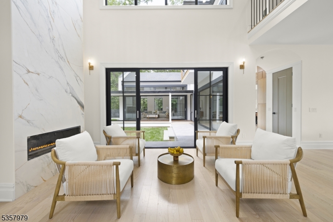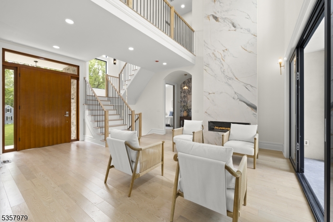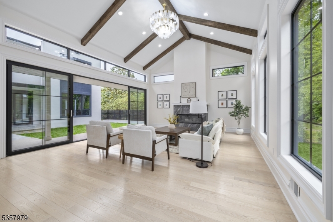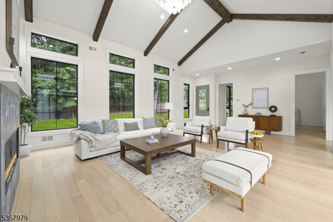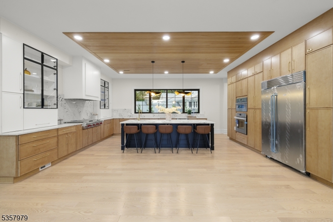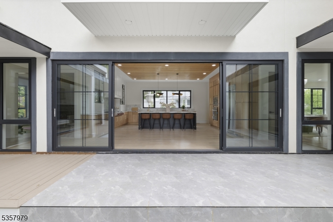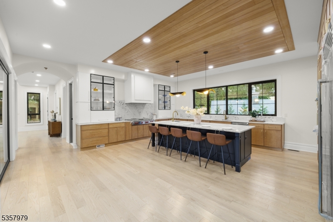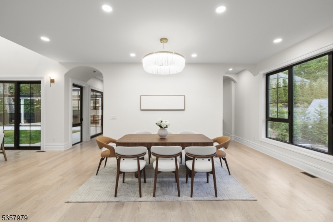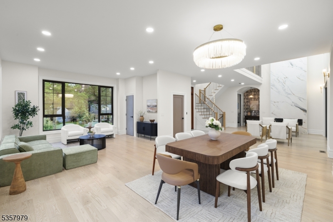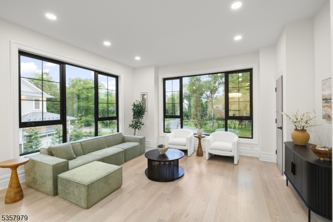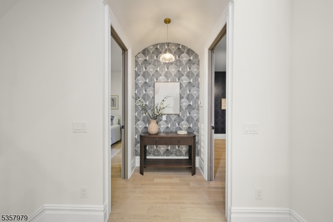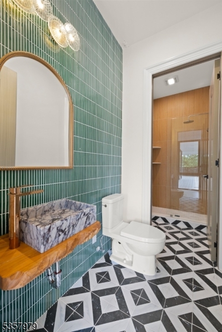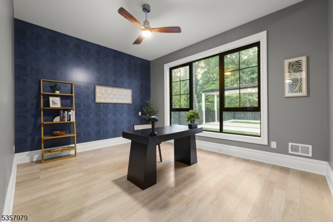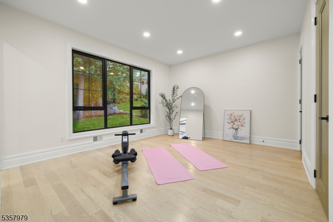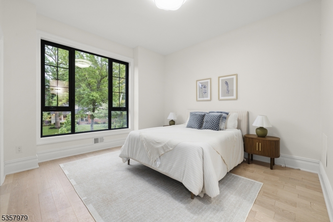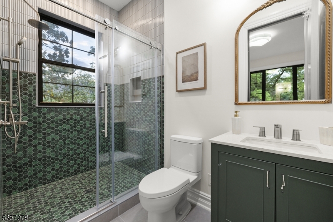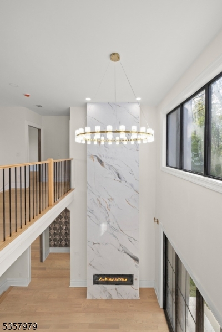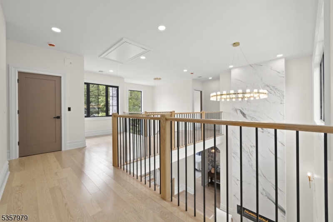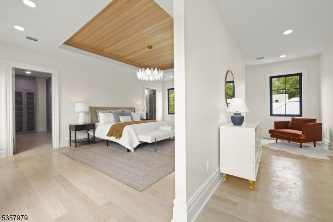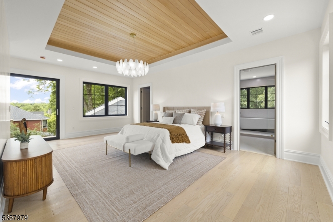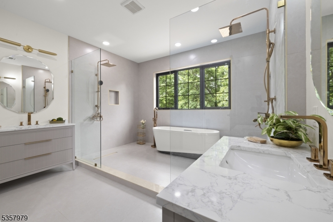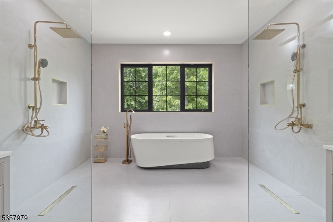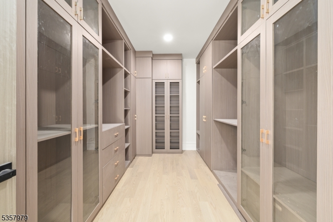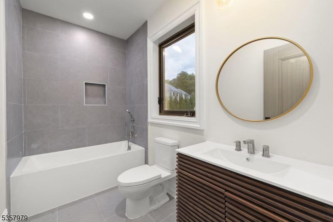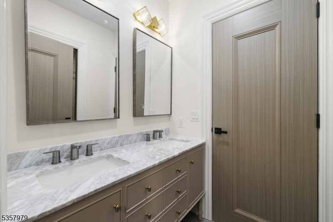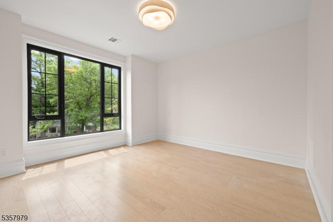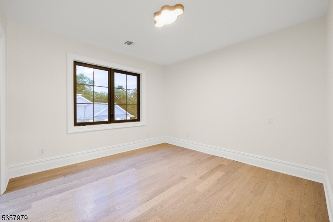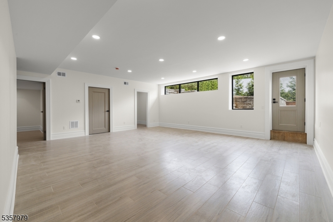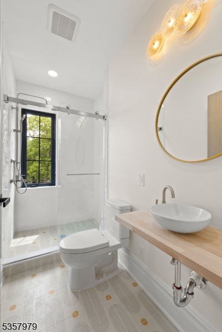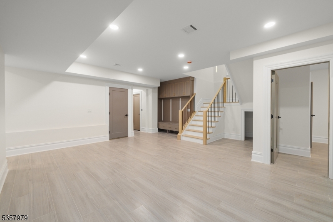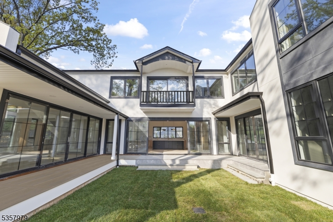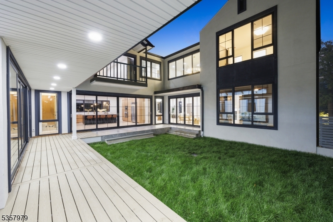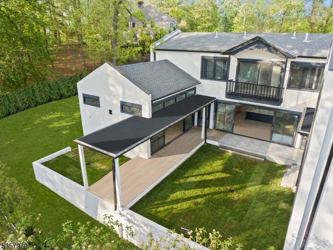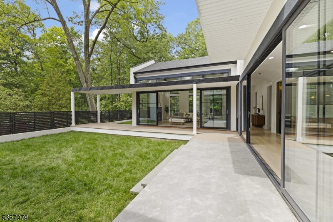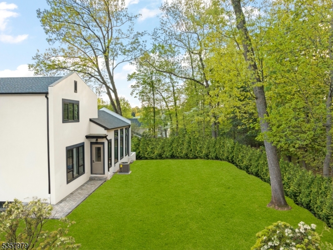370 Hartshorn Dr | Millburn Twp.
Welcome to this stunning new custom-built estate in the most prestigious part of Short Hills just one block (3-minute walk) from top-rated Hartshorn Elementary. With over 8,000 sq ft of luxurious living space on a beautifully leveled lot backing to serene woods, this 7-bedroom, 7-bath home perfectly blends elegance, comfort, and functionality.At the center is a rare 1,000+ sq ft private courtyard ideal for entertaining with a gas grill hookup. Inside, you're greeted by a dramatic 20-ft great room and a warm modern farmhouse-style family room with 15-ft ceilings and exposed beams. The home offers 10-ft ceilings on the main floor and 9-ft on the upper and lower levels for a spacious, open feel.Highlights include an elegant in-law suite, a gym with private shower and backyard views, a home office overlooking the courtyard, and an elevator. The chef's kitchen features Sub-Zero, Wolf, and Thermador appliances, dual sinks and dishwashers, and solid wood cabinetry.The luxurious primary suite boasts a private balcony, sitting area, and spa bath with radiant floors, double shower, freestanding tub, and custom walk-in closets. The walk-out basement includes a sunlit bedroom, theater, wine room, and two large rec rooms.Built with top-tier materials poured concrete foundation, triple-pane windows, 5 solid oak floors, and more plus a generator, 3-zone HVAC, EV-ready garage, and extensive storage. A rare find offering the best in Short Hills living. GSMLS 3963202
Directions to property: White Oak Ridge Rd to Hartshorn Dr
