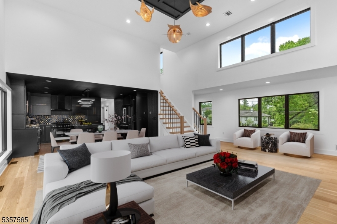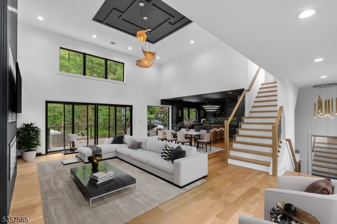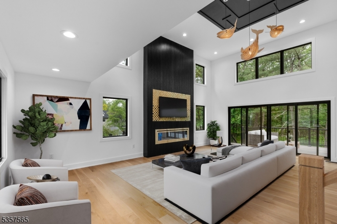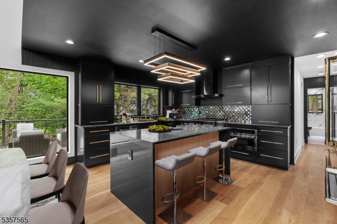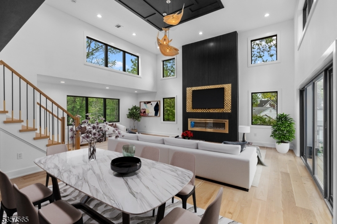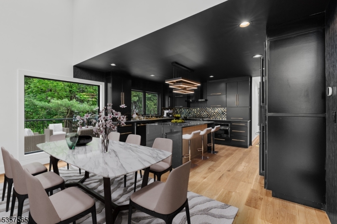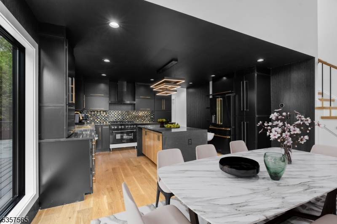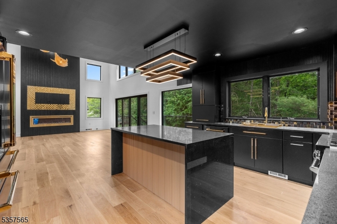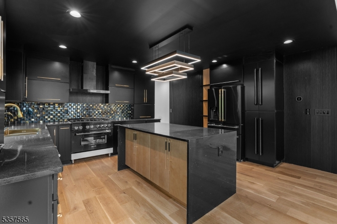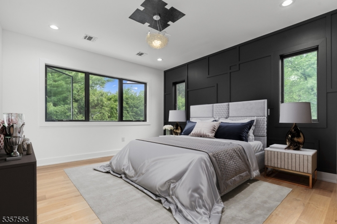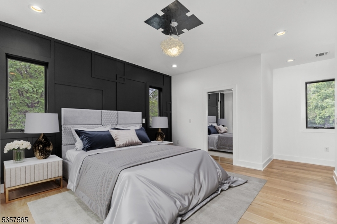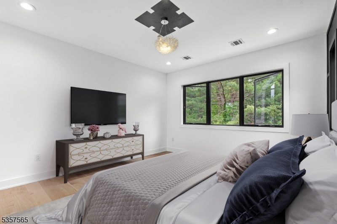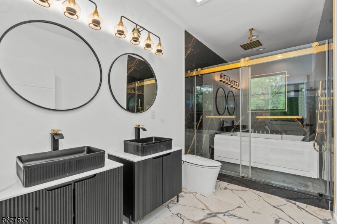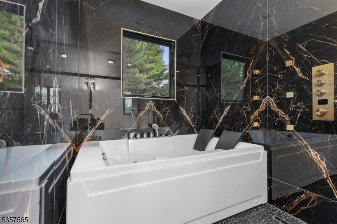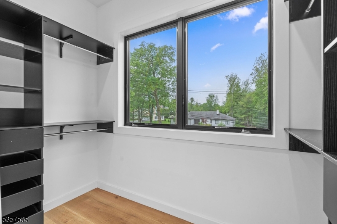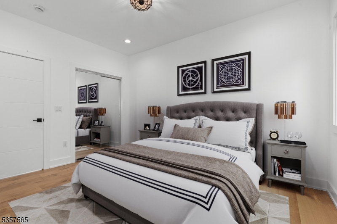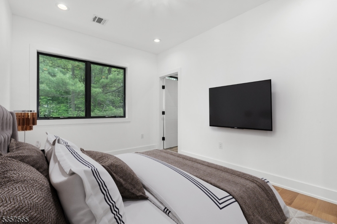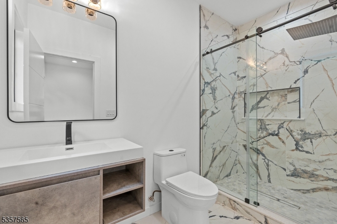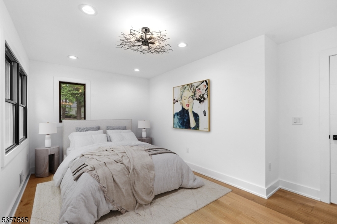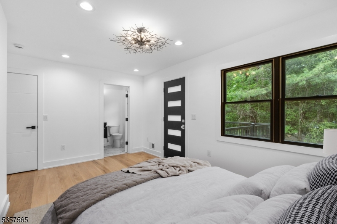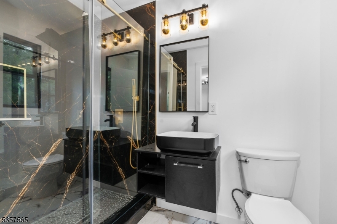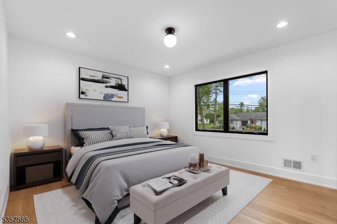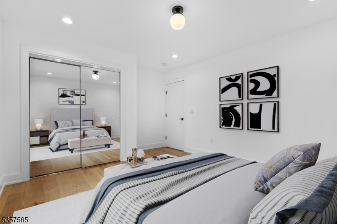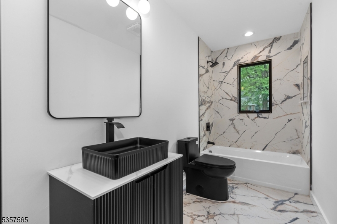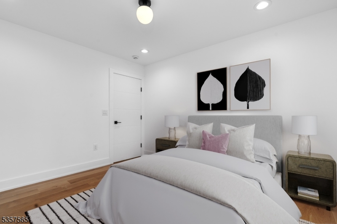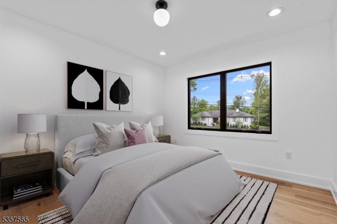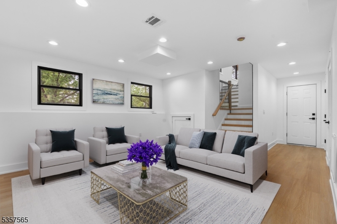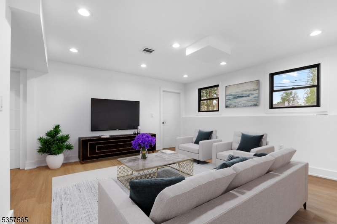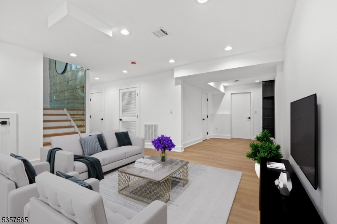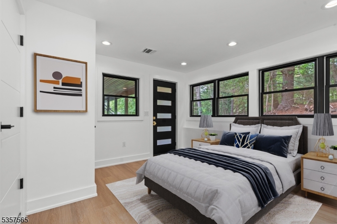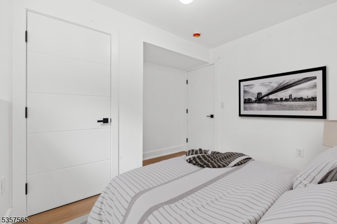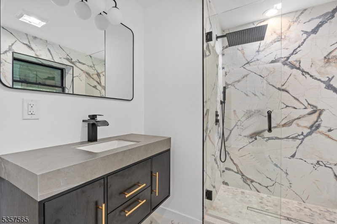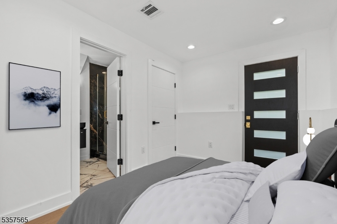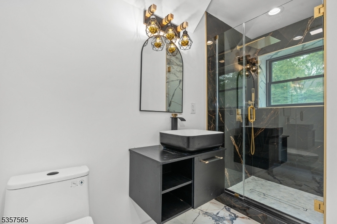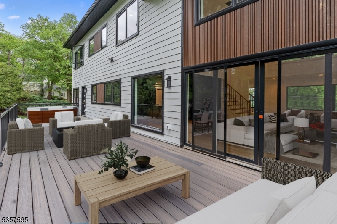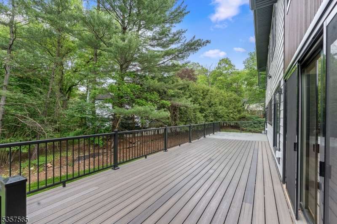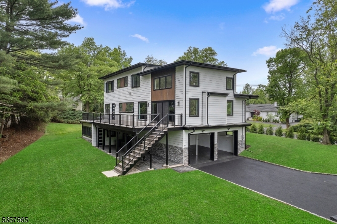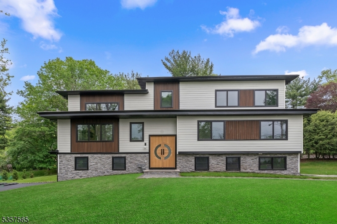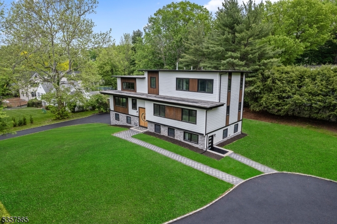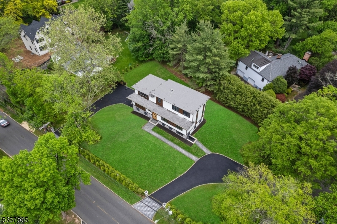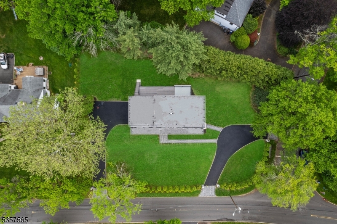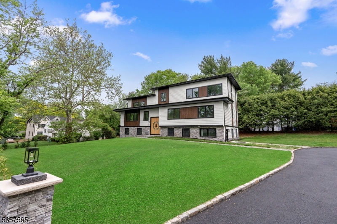148 Great Hills Rd | Millburn Twp.
Modern Luxury Redefined - A Masterpiece of Design & Detail. Welcome to a one-of-a-kind architectural gem where every element speaks of thoughtful design, cutting-edge features, and timeless luxury. Step inside through a stunning custom Mahogany and White Oak door into a dramatic foyer with natural black stone tile, custom glass walls, and designer lighting. The soaring 18' great room stuns with 7 white oak floors, a gold-accented floor-to-ceiling fireplace, recessed lighting, and custom black Andersen 400 windows. Glass sliders open to an oversized Trex deck with iron railings perfect for entertaining. The chef's dream kitchen showcases custom Woodmark cabinetry, quartz island with overhang on both side for causal dining, ZLINE black stainless appliances, gold hardware, and a metal backsplash. Eight spacious bedrooms include a luxurious upper-level primary suite with a spa-style wet room featuring a jacuzzi for two, body-spray shower, and floating vanities. The lower level offers bright recreation space with luxurious vinyl flooring, laundry, and private bedrooms (two with separate exterior entries). Exterior highlights include a custom flat roof, professional landscaping with 80 Green Giants, two new driveways, oversized garage with polyaspartic floors, and Trex decking prepped for a hot tub. Smart features, solid wood doors, and flawless craftsmanship make this home the ultimate expression of luxury living. Awaiting final approval, assessment & new taxes to be determined GSMLS 3963231
Directions to property: White Oak Ridge or Holly to Great Hills ( Park on Holly)
