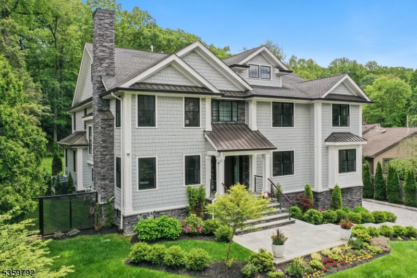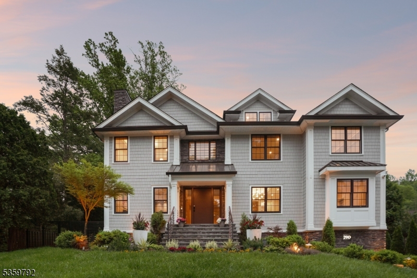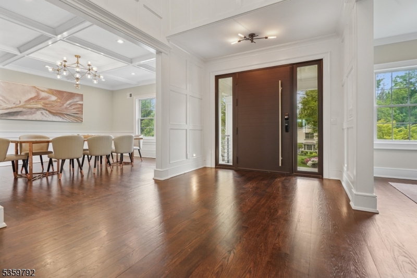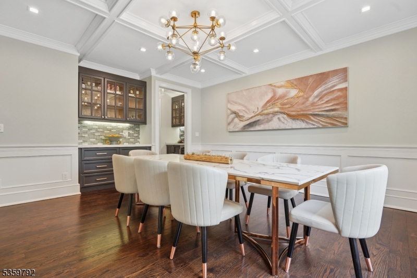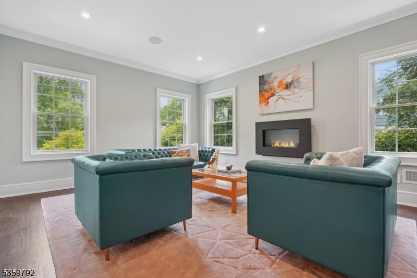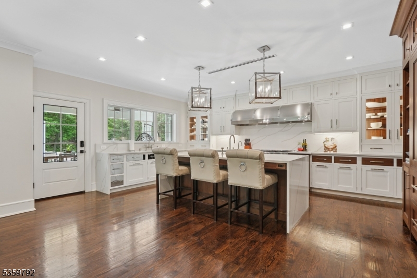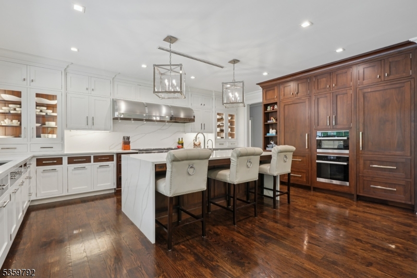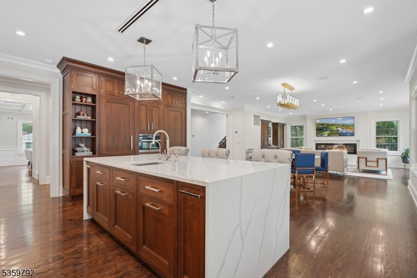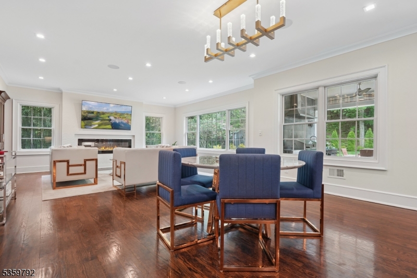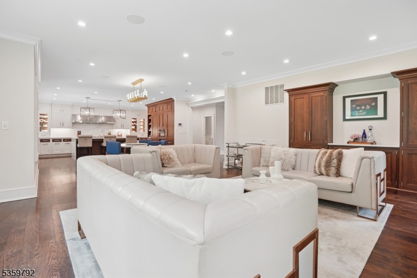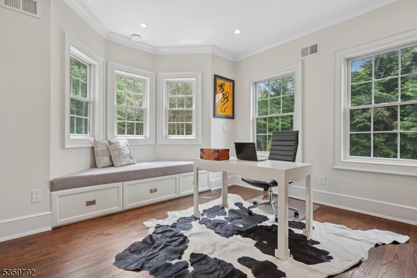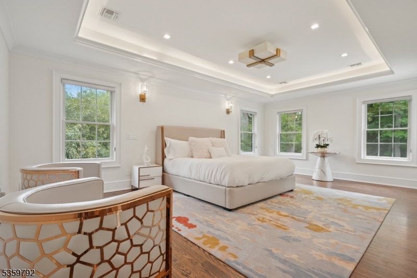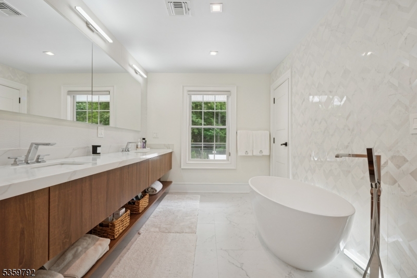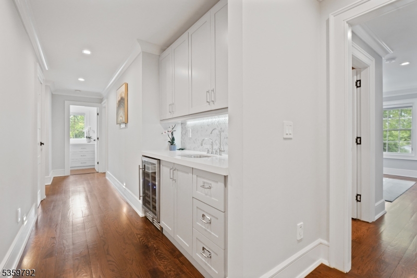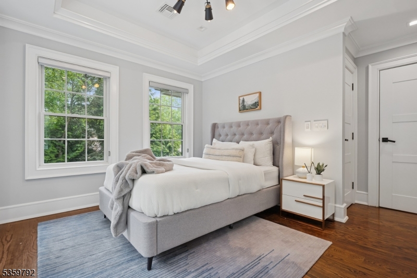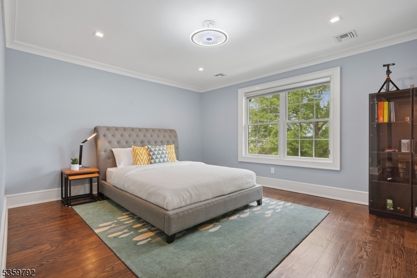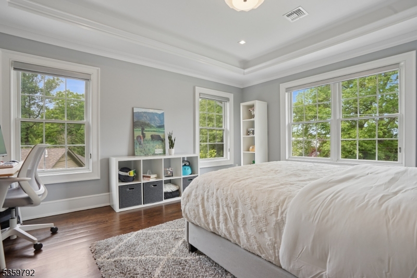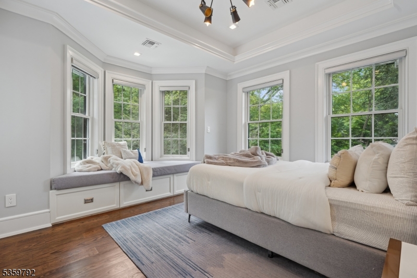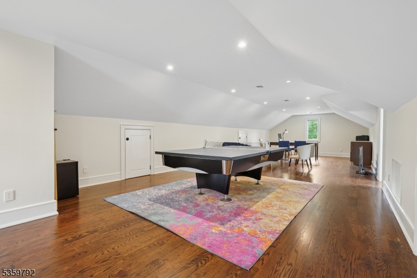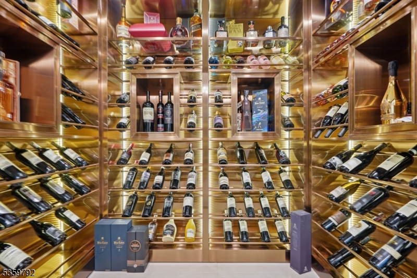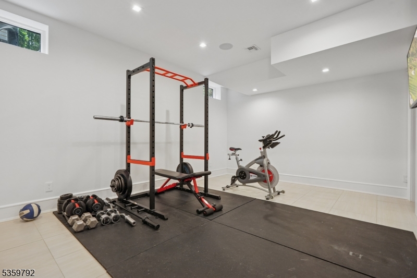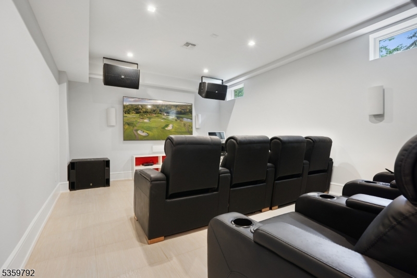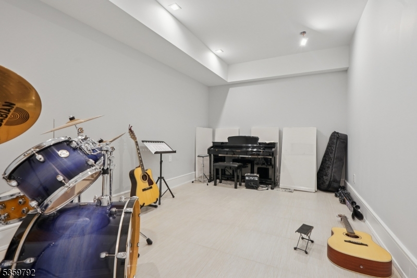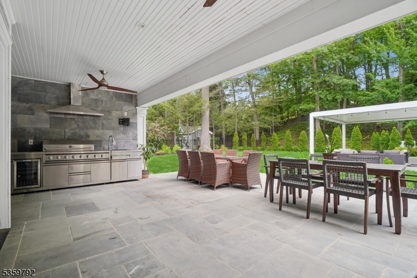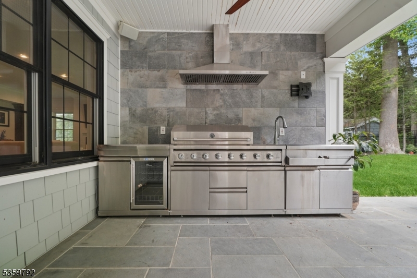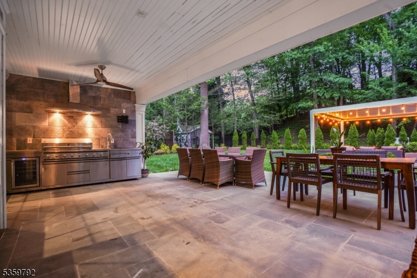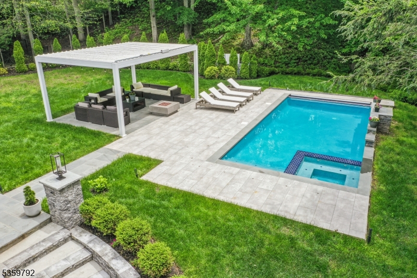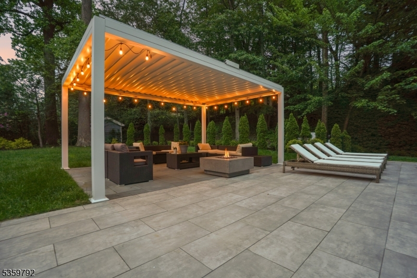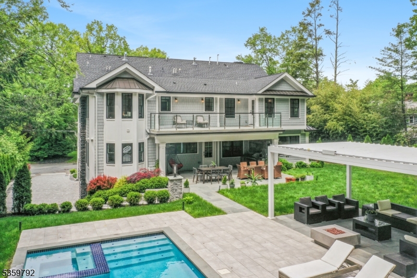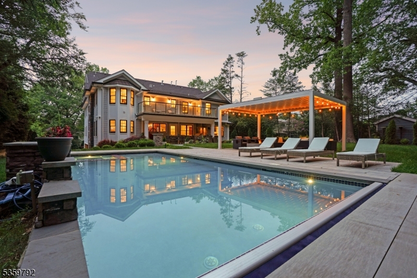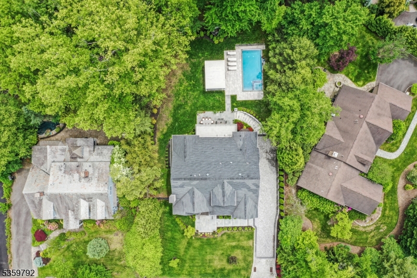290 Long Hill Dr | Millburn Twp.
Welcome to 290 Long Hill Drive, an exceptional build completed in 2021. This blend of luxury, comfort & functionality is a labor of love. Sited perfect on over half an acre of Short Hills property with 7 beds & 8.1 baths boasts a heated saltwater pool w/ hot tub, gazebo & equipped custom outdoor kitchen! Soaring ceilings, gracious formal rooms with built-ins and gleaming hardwood floors invite you to share their light & warmth. The living room features gas fireplace, large dining room with butler's pantry is perfect for holidays & dinner parties. The heart of the home features a custom walnut and stainless steel chef's kitchen outfitted with top Miele appliances, 4 electric ovens, a steamer, 2 cafe-style refrigerators, & 2 dishwashers. Large eating area makes hosting a pleasure and the spacious family room with built in cabinetry & sliders to the backyard create an elegant lifestyle while the Sonos speakers enhance the experience. Spacious guest suite, private office & guest powder room complete the 1st level. The 2nd floor hosts 5 en suite bedrooms with heated bathroom floors & ample closets. The primary features a comfortable bedroom leading to private deck, luxurious bathroom & custom closet! Spacious 3rd level provides flex space perfect for a home office/recreation room. The lower level, a home theater, wine cellar & music room elevate your living alongside a private gym & rec area. An en suite bedroom & laundry complete this level. This is luxury living at its finest. GSMLS 3965823
Directions to property: Parsonage Hill Rd to Long Hill Dr
