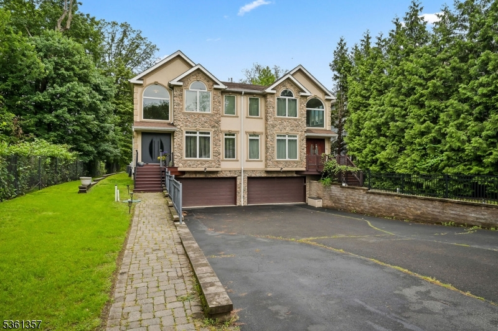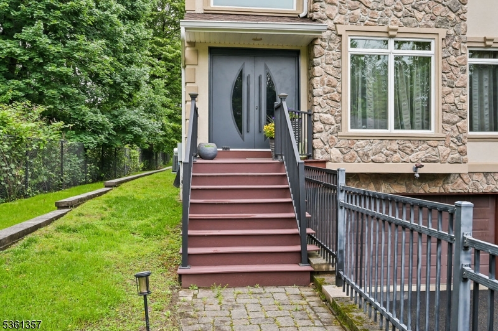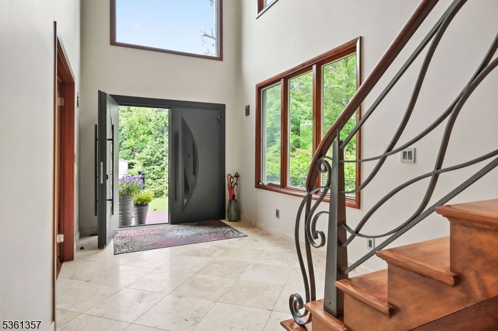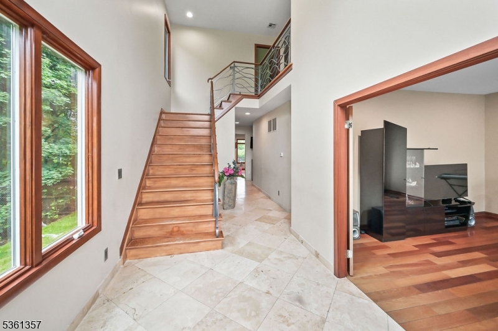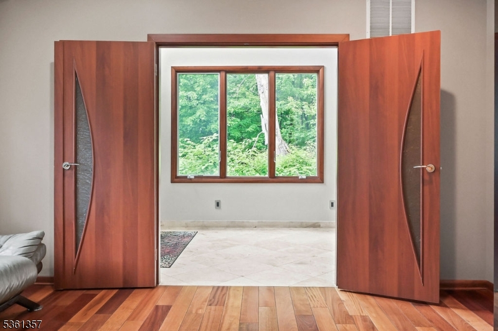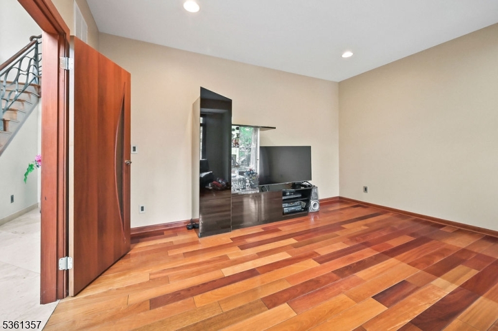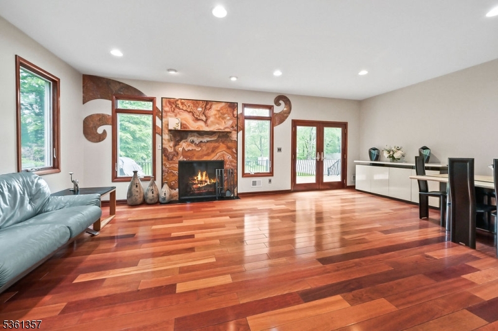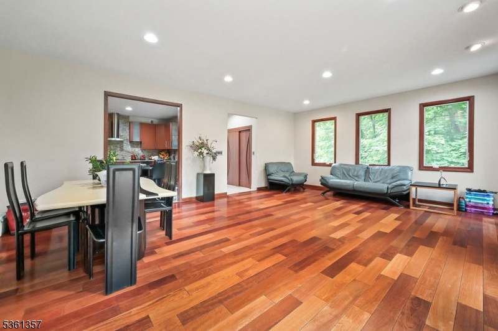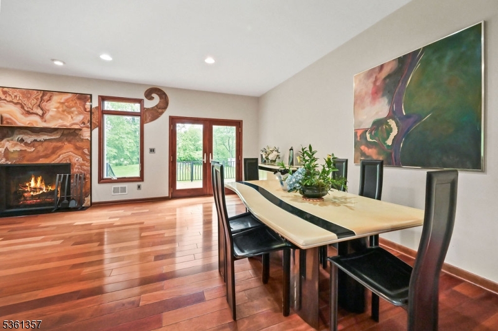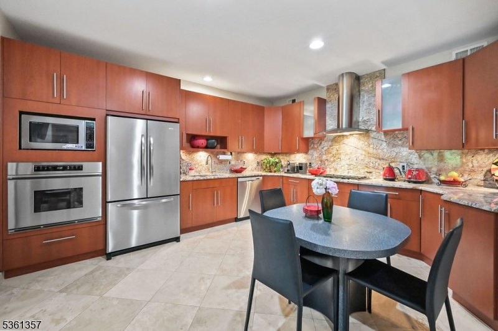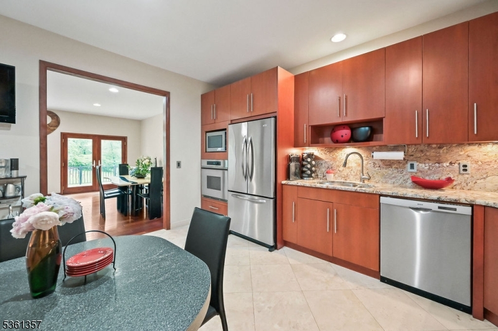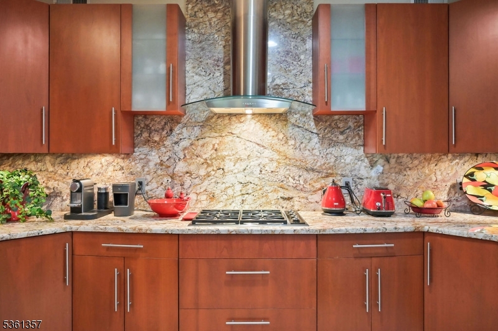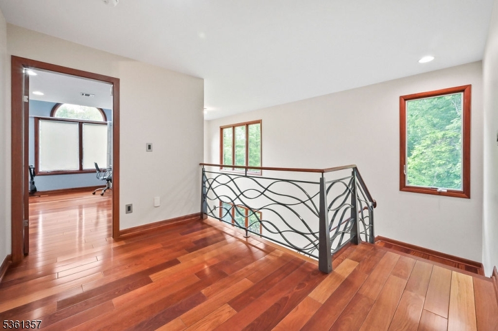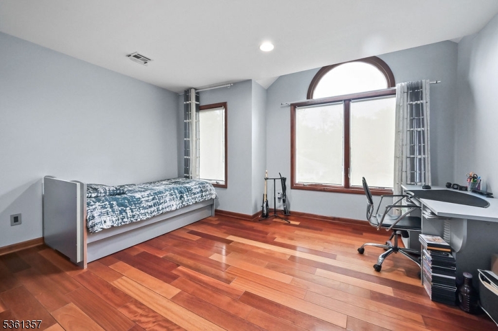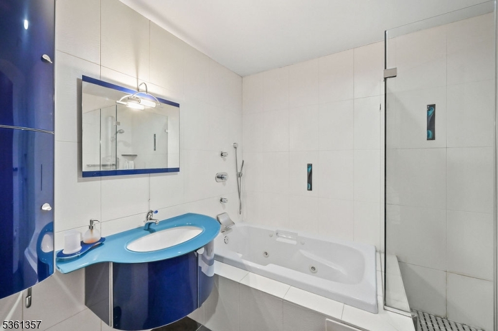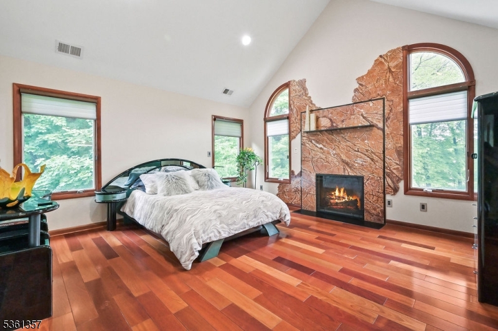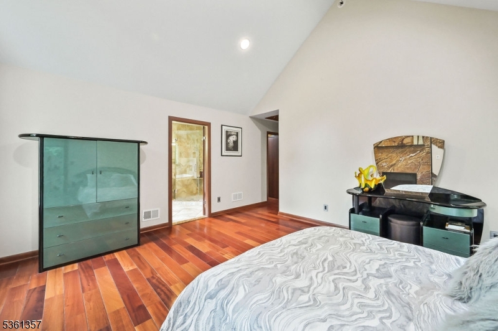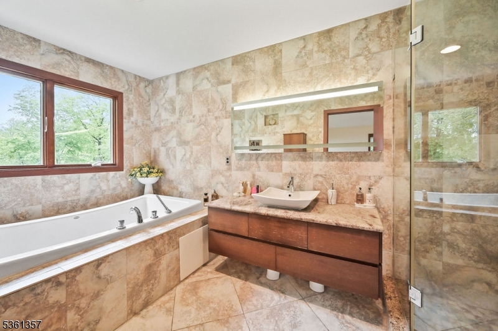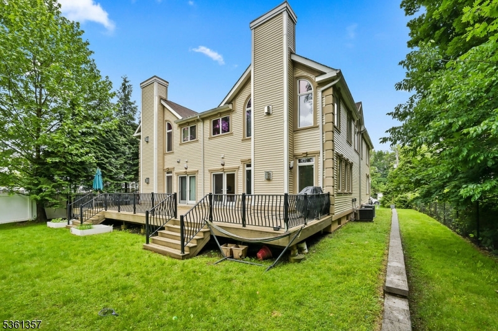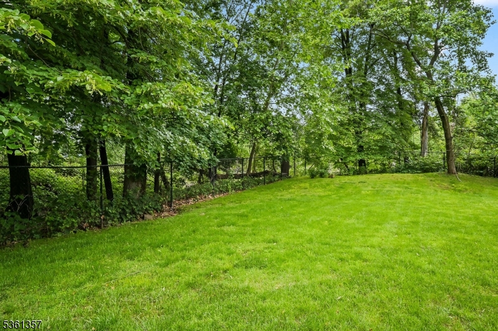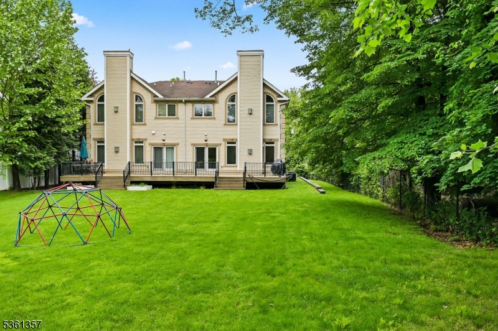69A Mechanic St | Millburn Twp.
Pristine, immaculately kept, bright and airy 1/2 duplex at the end of the cul-de-sac in downtown Milburn, featuring 3 bedrooms and 2.5 bathrooms. As you enter the home you're welcomed by the Grand 2 level foyer. First floor offers an oversized office, open eat-in kitchen, spacious living room/dinning room combination which is connected to the private deck & oversized backyard and features a large stone gas fireplace. The master bedroom is accented by the granite gas fireplace, and a jetted tub in the master bath. Abundance of closet space, walk in closets, 2 zone heat, granite countertops, high cathedral ceilings on 1st and 2nd floors, build in 2 car oversize garage, full basement. 2550sf of comfortable living. Perfectly located at the end of the cul-de-sac street that back to the woods. Walk to restaurants, supermarkets, parks, local shops and more. Top rated public schools. GSMLS 3966267
Directions to property: Main Street to Mechanic Street
