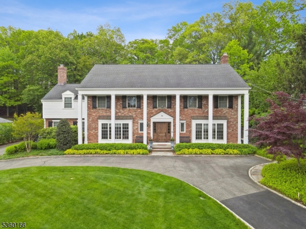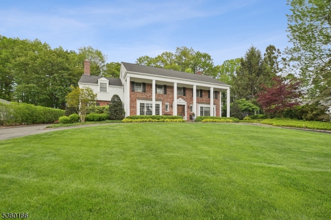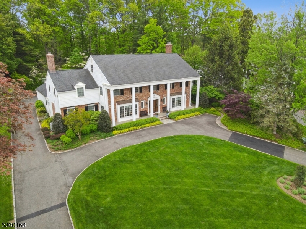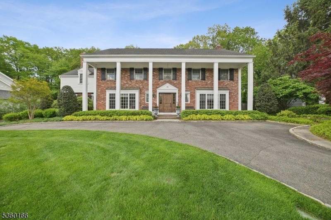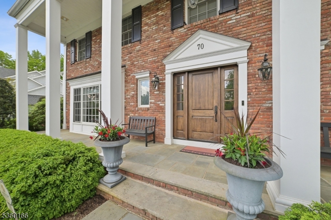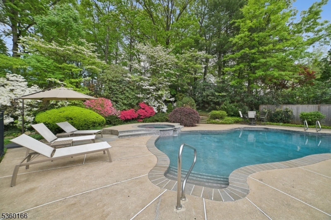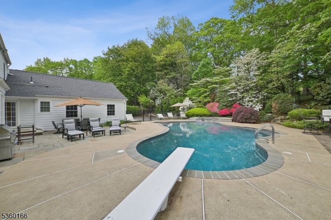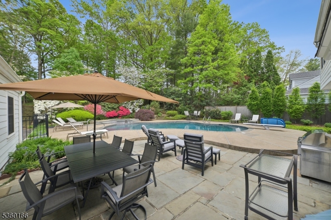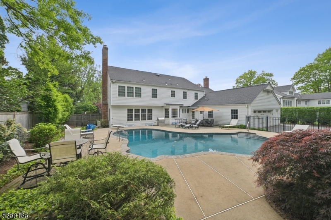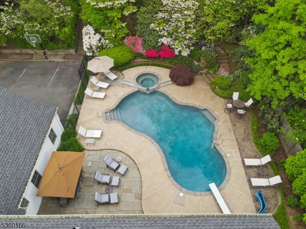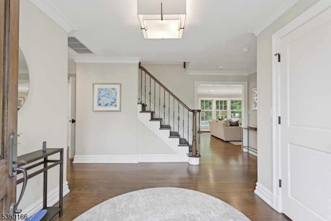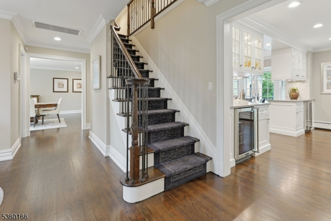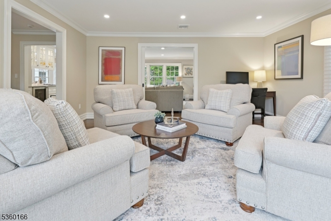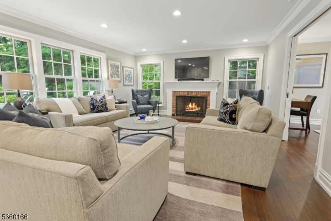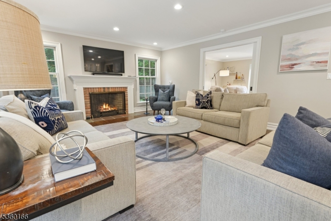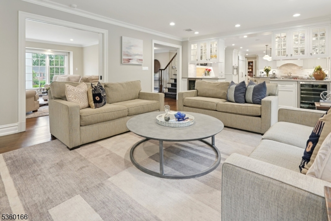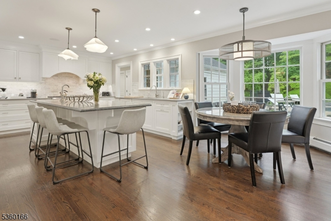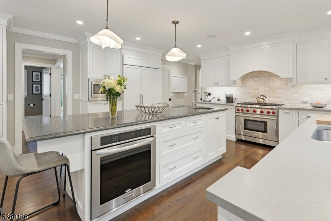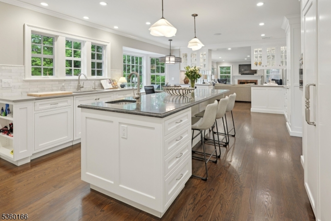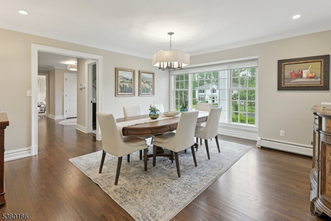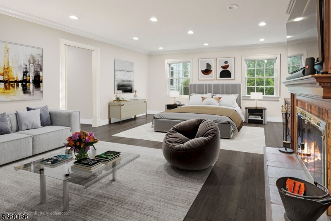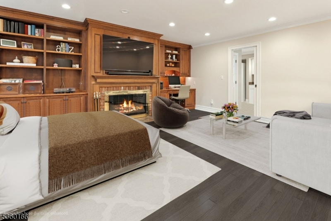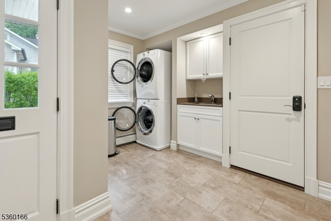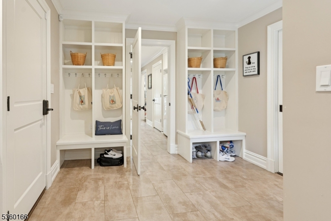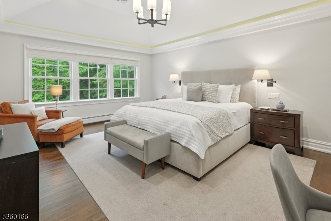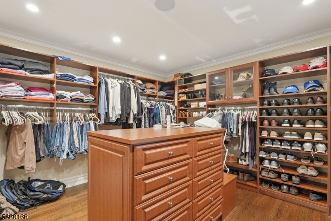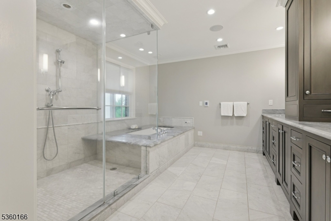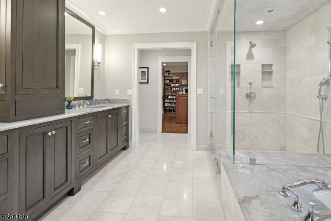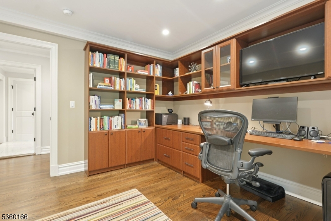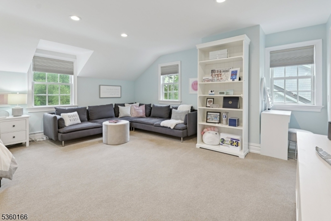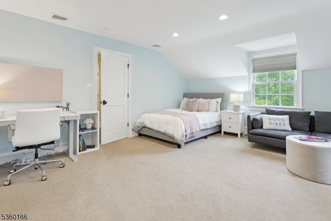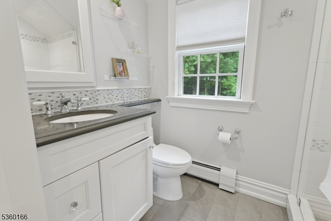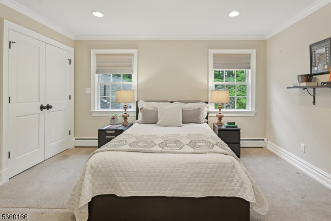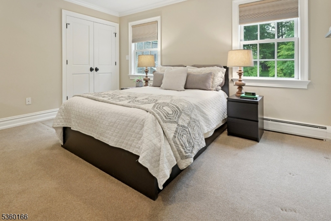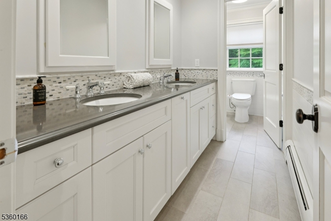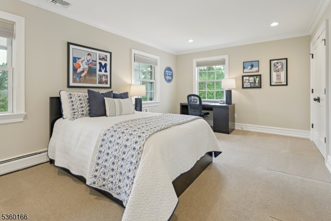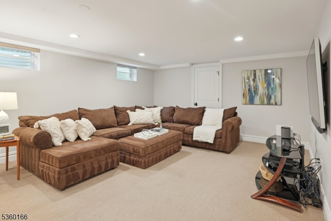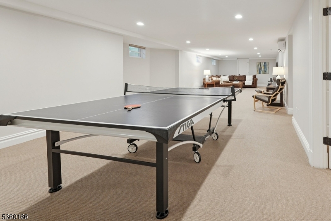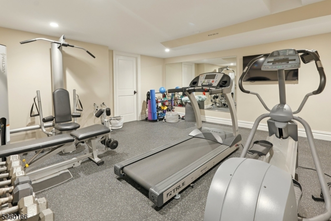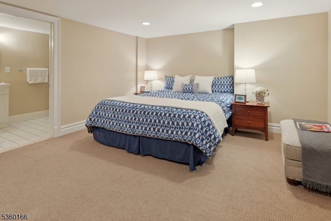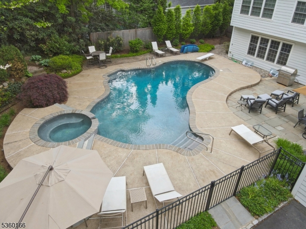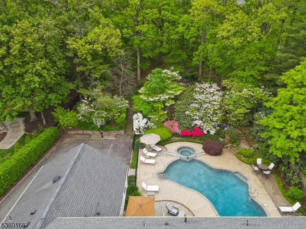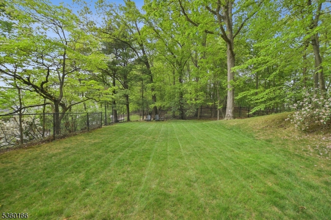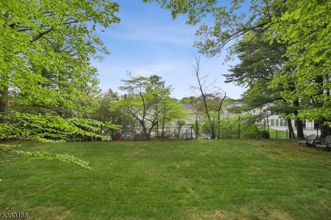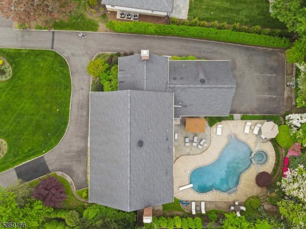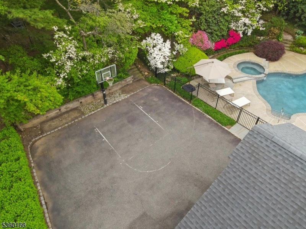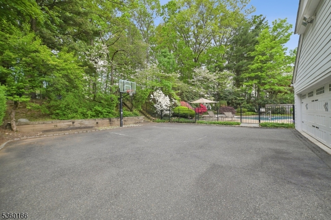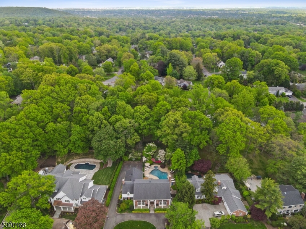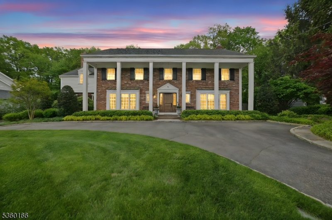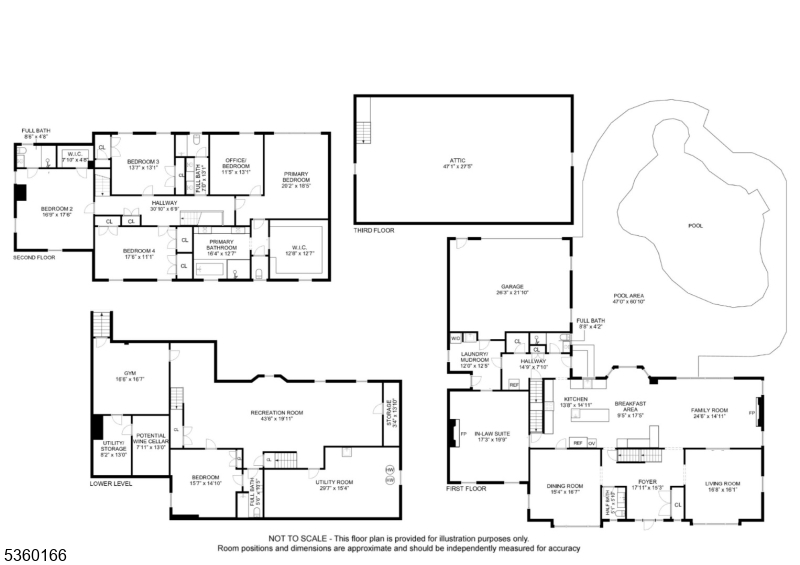70 Falmouth St | Millburn Twp.
Be prepared to fall in love! You will feel like this is Home the minute you see this Grand Brick Front Georgian Colonial with 6,164 sq ft of absolute luxury! This stunning home is renovated to perfection, set on .87 acres of lush property with a heated, gunite pool in the heart of Short Hills, on a quiet street, walking distance to Hartshorn Elementary School (just 0.3 miles). Checks all your boxes! Has the Ideal floor plan with formal living room, dining room, absolutely stunning new gourmet eat-in kitchen w/ quartz countertops & top of the line Wolf, SubZero and Bosch appliances, totally open to huge family room w/ fireplace & easy access to patio, pool & spectacular property! Also has enormous 1st floor In-Law Suite w/ fireplace. A formal entrance hall, convenient laundry room, mudroom w/ custom cubbies & easy access to attached 2-car garage & beautiful powder room complete the 1st level. The 2nd level has a luxurious new Primary Suite w/ 16' high ceilings, massive walk-in custom closet & new spa-like bath w/ jetted tub, stall shower & radiant heated floor, home office w/ custom built-ins or nursery & 3 more large bedrooms & 2 new full baths. Walk up attic. Beautifully finished lower level w/ recreation room, exercise room, bedroom & full bath. Has every amenity including sound system in most rooms & on patio, all new thermal windows, 2 new gas hot water heaters & full house generator. Low Taxes! This spectacular Short Hills home is the dream home you've been waiting for! GSMLS 3966869
Directions to property: Hartshorn to Falmouth St
