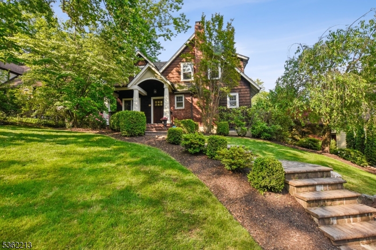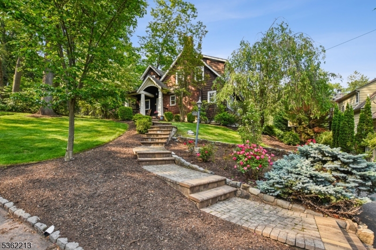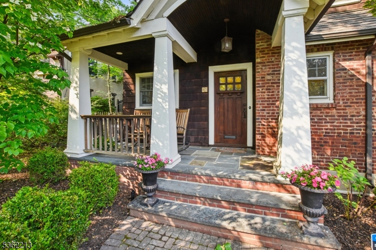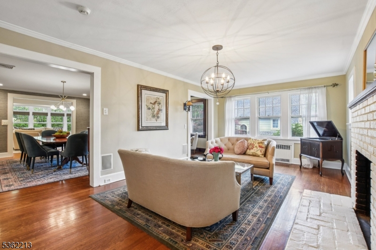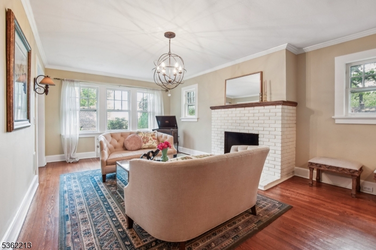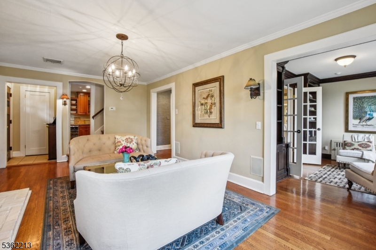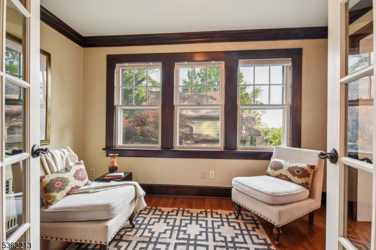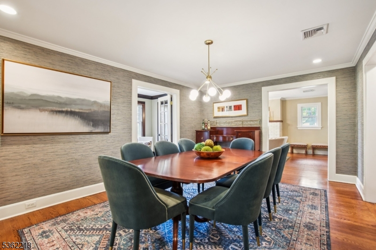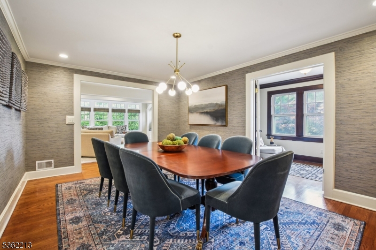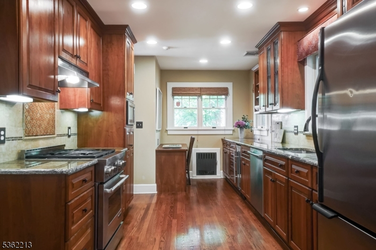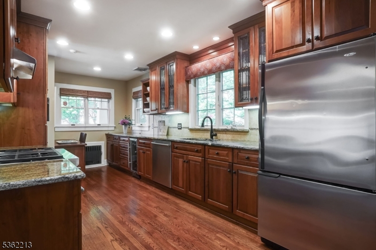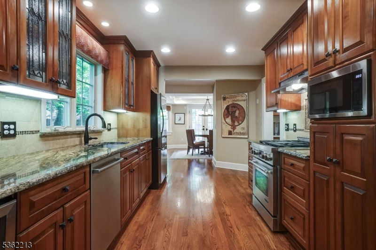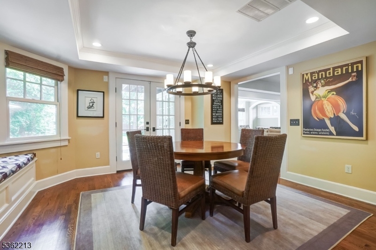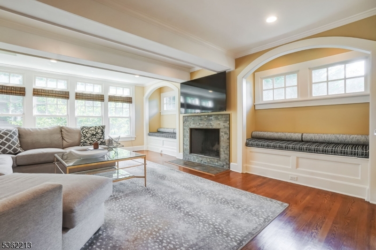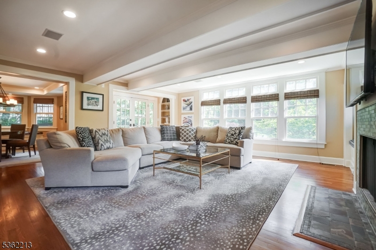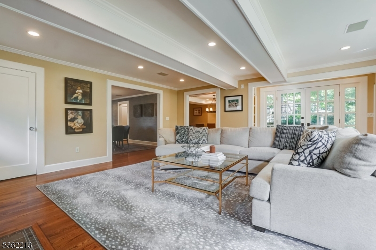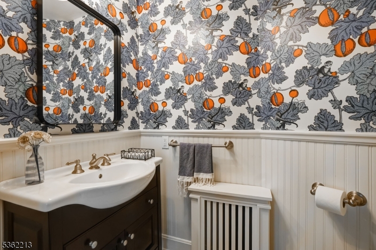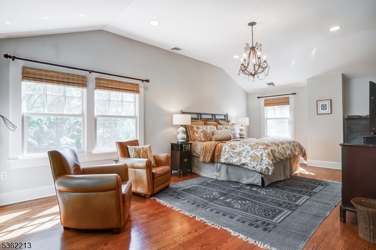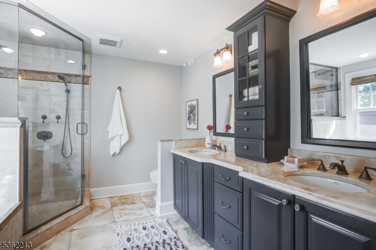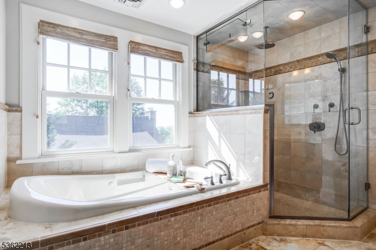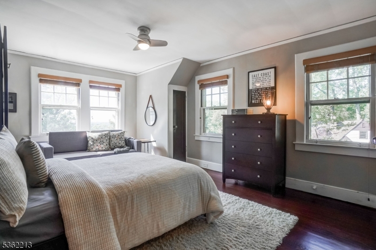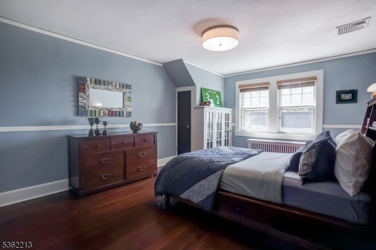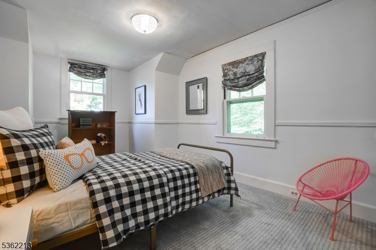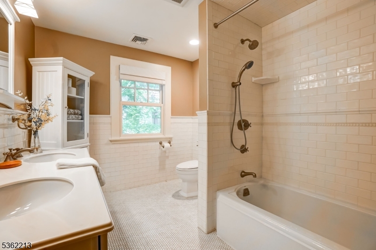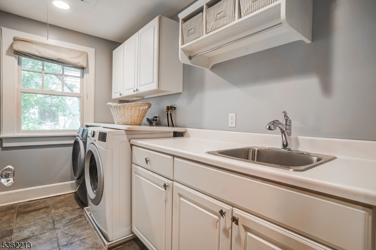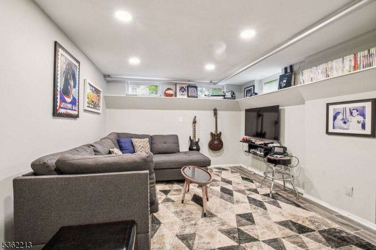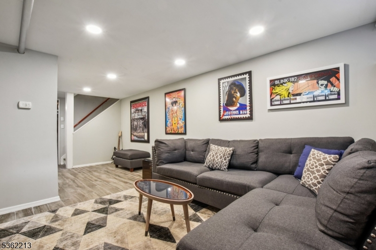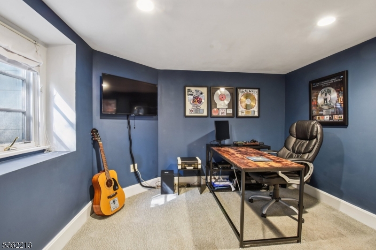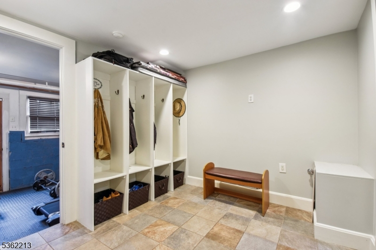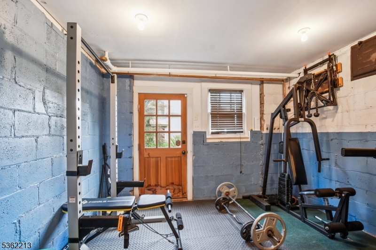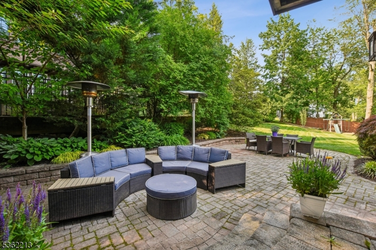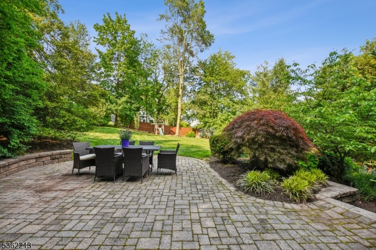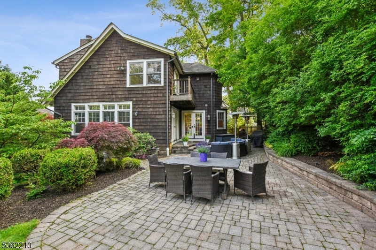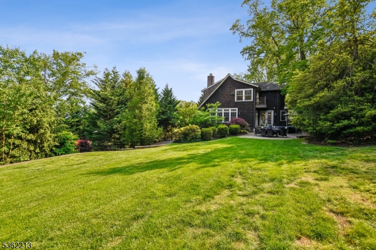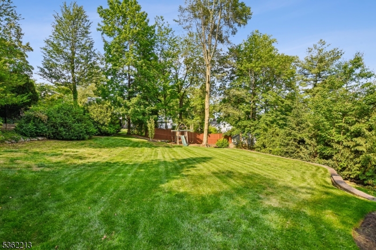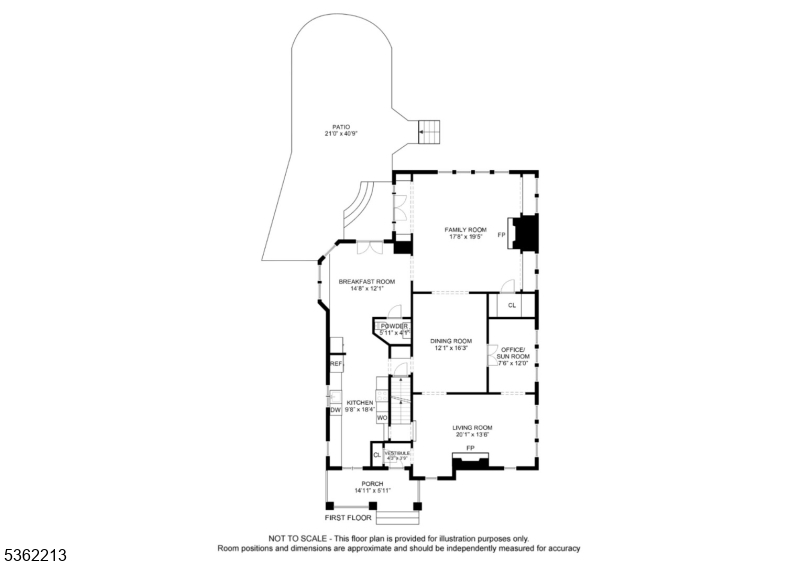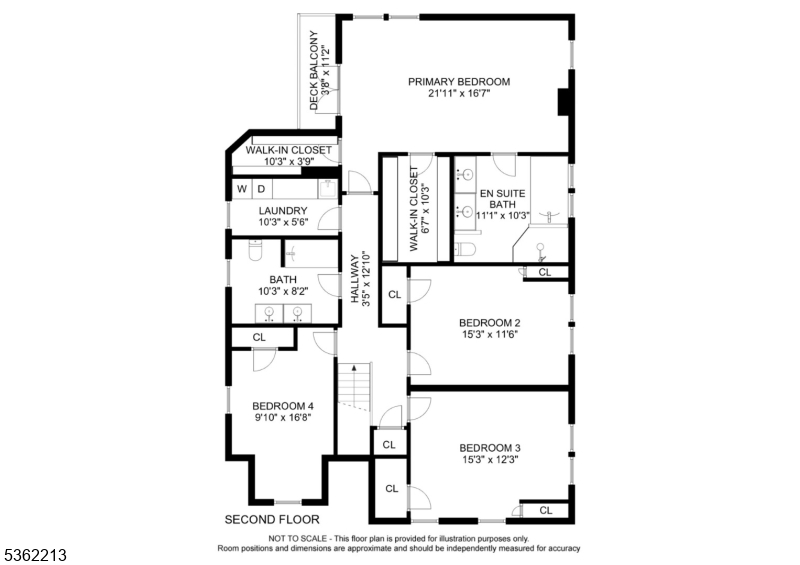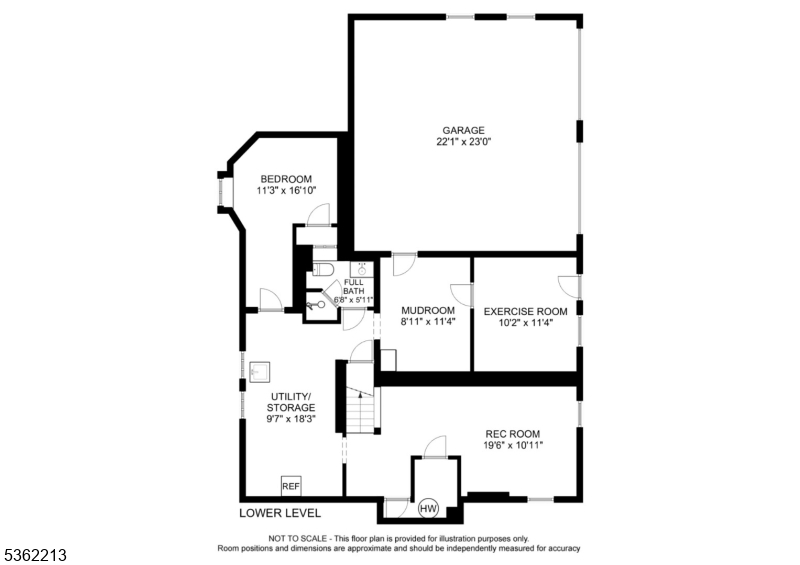89 Maple St | Millburn Twp.
This spacious, move-in ready 5 bed 3.1 bath expanded Colonial located just steps from South Mountain Reservation in Millburn's tree-lined Wyoming neighborhood is the one you've been waiting for! The exterior is loaded with curb appeal, featuring high-end landscaping, paver pathways, and welcoming front porch. Inside you will find room to spare. The first floor features a large living room with wood burning fireplace, beautiful formal dining room, flexible office/sitting room, family room with fireplace, powder room, and an expansive updated kitchen with stainless steel appliances including built-in wine fridge. Plus a butler's pantry and a separate breakfast area. From the family room or breakfast area, step out to the backyard to relax or entertain guests. Upstairs, the huge primary suite is your own private retreat, with lots of natural light, two walk-in closets, a private balcony, and updated en suite with soaking tub. There are three three other large bedrooms, an updated full hall bath, and a large laundry room. The lower level provides additional room with a rec room, bedroom/office, exercise room, full bath, as well as additional storage space and access to the attached 2-car garage. Additional features include 2-zone central air/heat, whole home generator, in-ground irrigation system, French drains, and first floor speakers. Don't let this one pass you by! GSMLS 3967002
Directions to property: Wyoming Ave to Maple St
