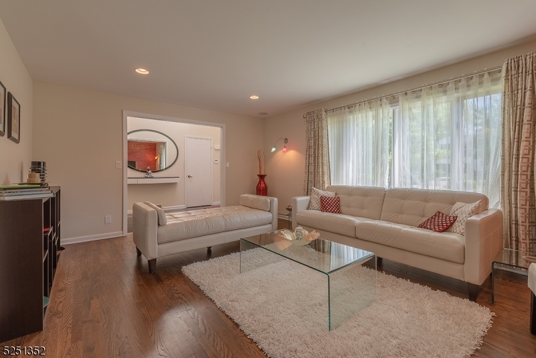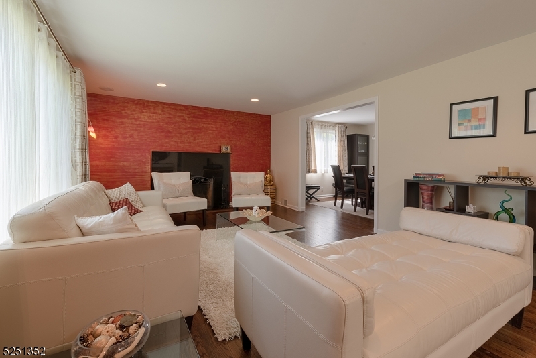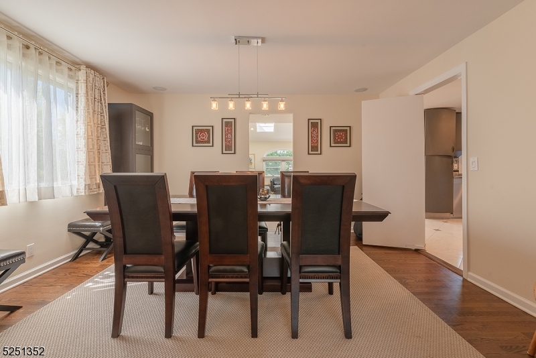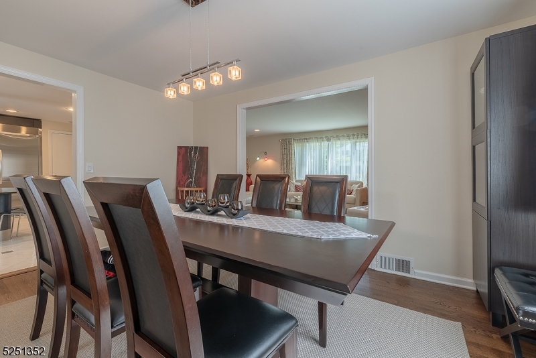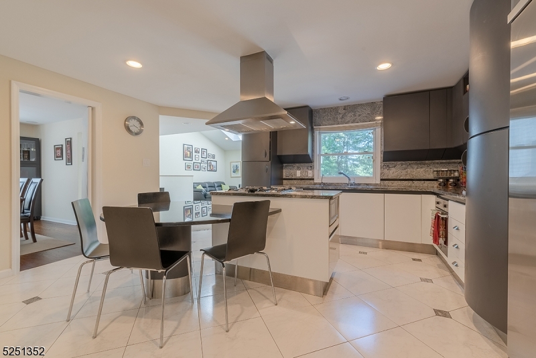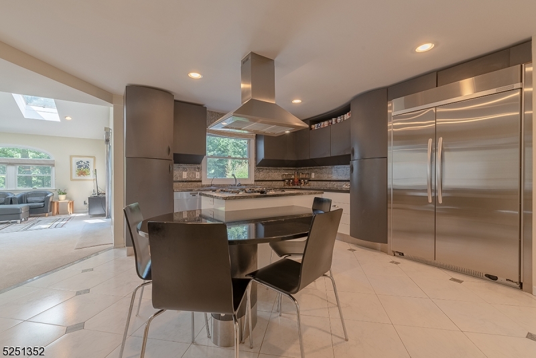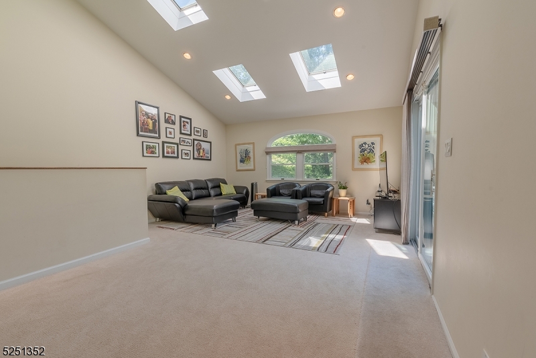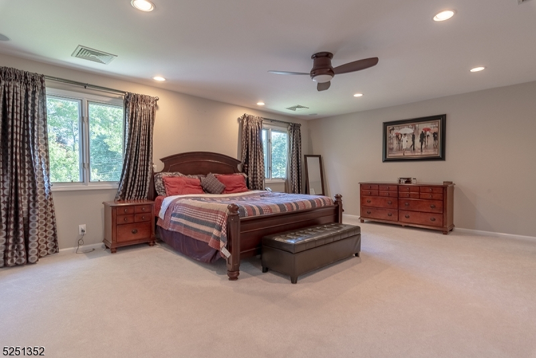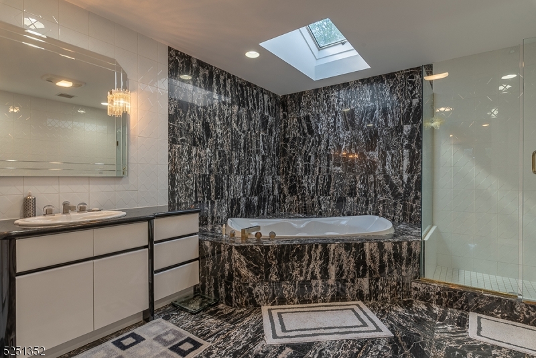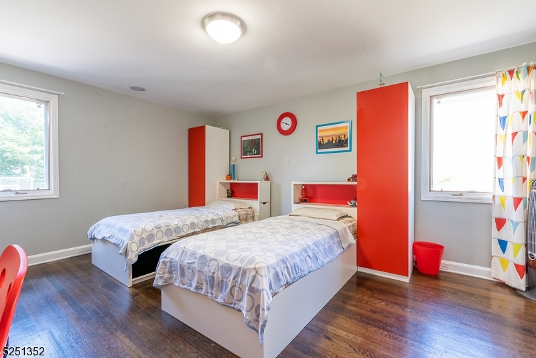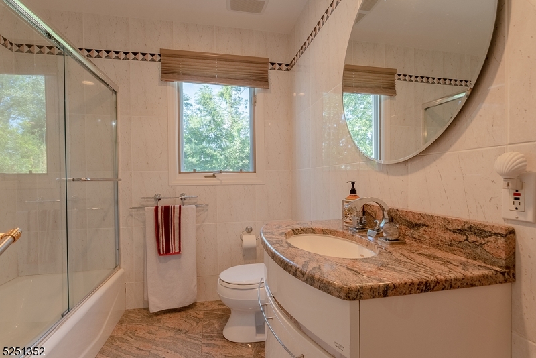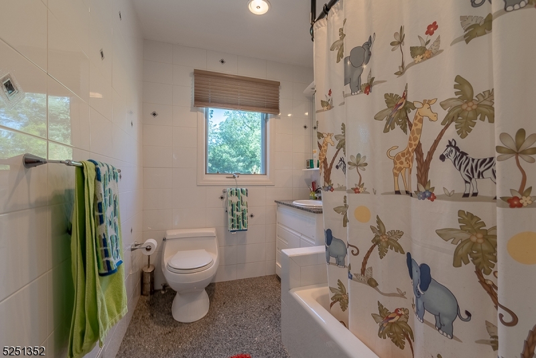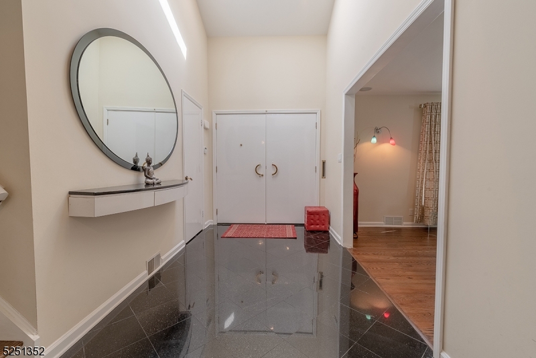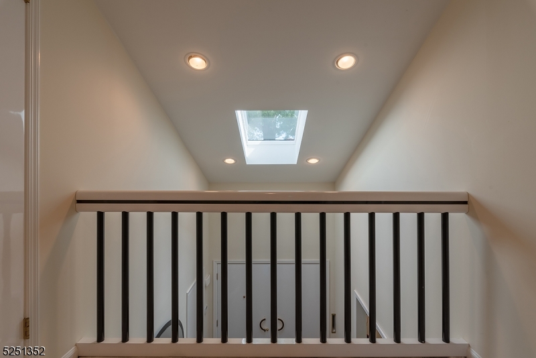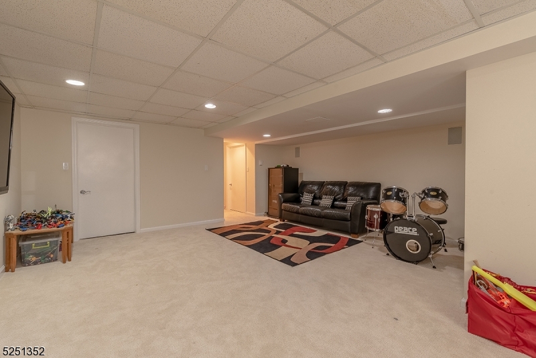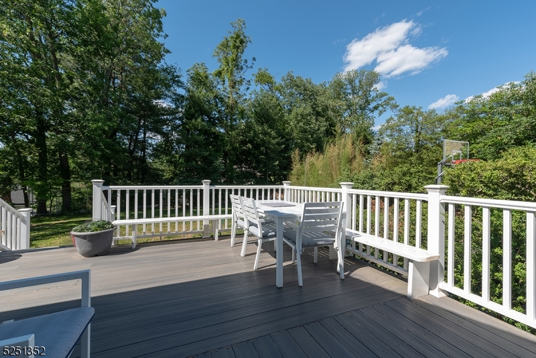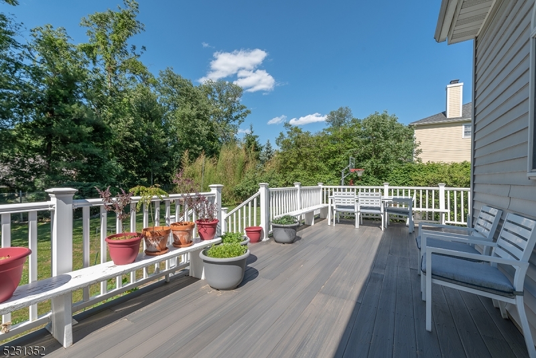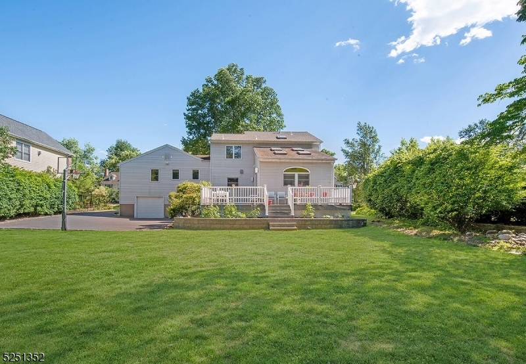74 Browning Rd | Millburn Twp.
Stunning rental opportunity in the heart of Short Hills! This beautifully maintained home is nestled in one of the most desirable neighborhoods and zoned for highly acclaimed Hartshorn Elementary, Millburn Middle, and Millburn High Schools. Enjoy the best of suburban living with effortless connectivity to NYC and Hoboken via NJ Transit, and quick access to Newark International Airport and major highways. Step inside to a bright, inviting living room featuring oversized bay windows and a classic wood-burning fireplace. The spacious eat-in kitchen boasts granite countertops, coordinating backsplash, porcelain tile flooring, and stainless steel appliances?perfectly designed for everyday living and entertaining. A seamless flow connects the kitchen to the formal dining room and an expansive family room, with sliding doors that open to a Trex deck and a large, flat backyard?ideal for outdoor gatherings and play. Upstairs, discover five generously sized bedrooms and two beautifully updated full bathrooms. The luxurious primary suite includes a large walk-in closet and a well-appointed en-suite bath. With hardwood floors, high-end fixtures, and ample storage throughout, this home offers comfort, style, and space in one of Short Hills? most prestigious communities. GSMLS 3967606
Directions to property: White Oak Ridge Rd to Browning Rd
