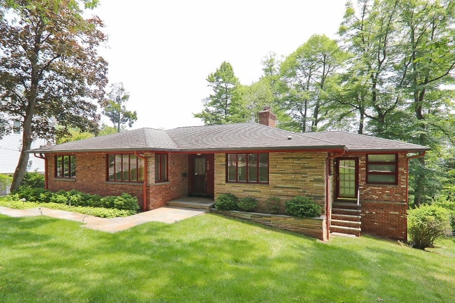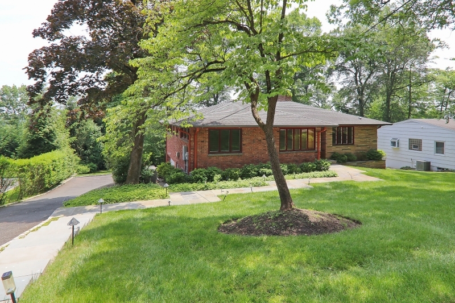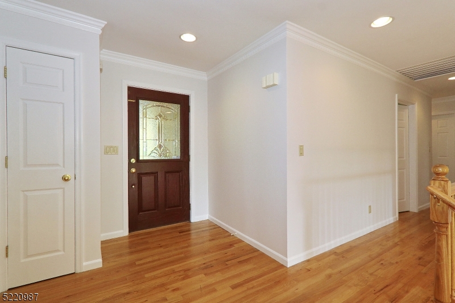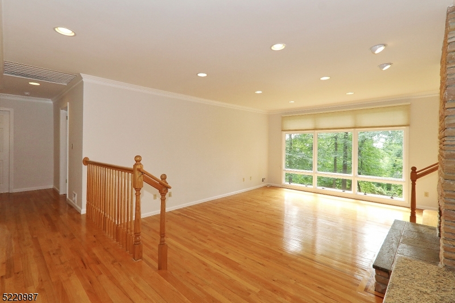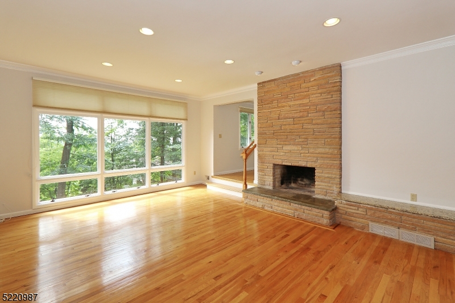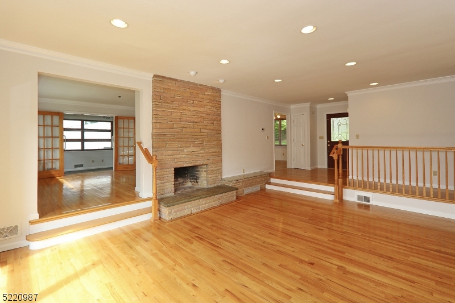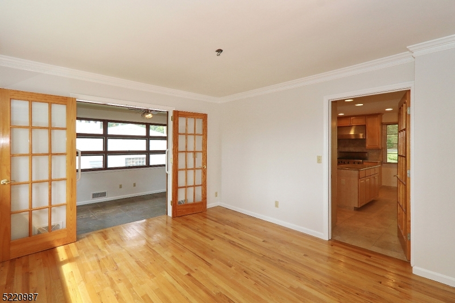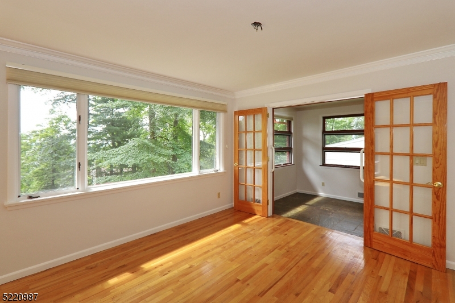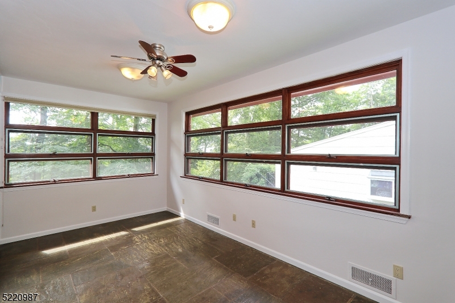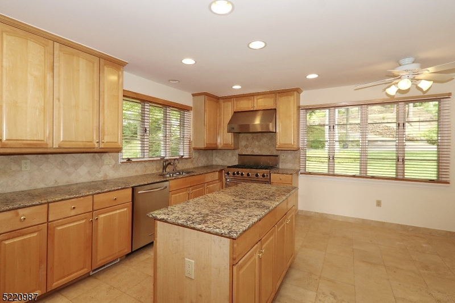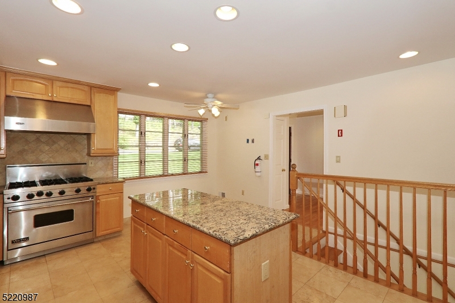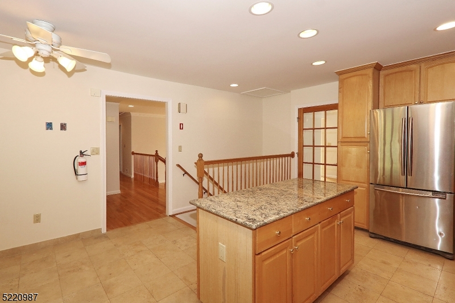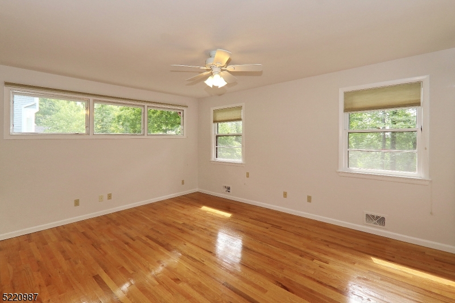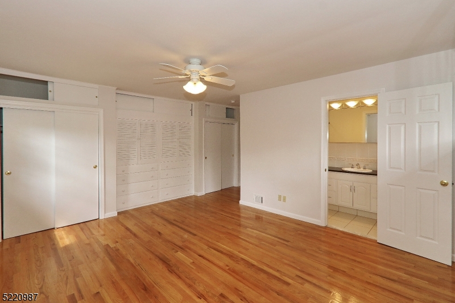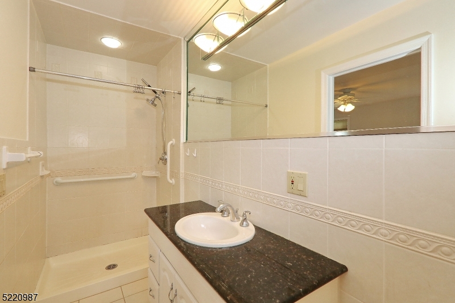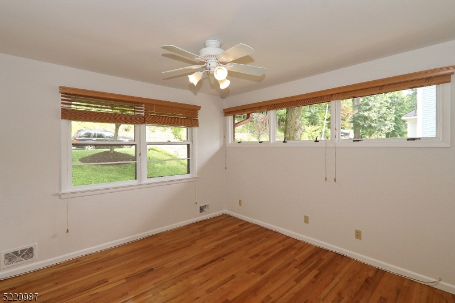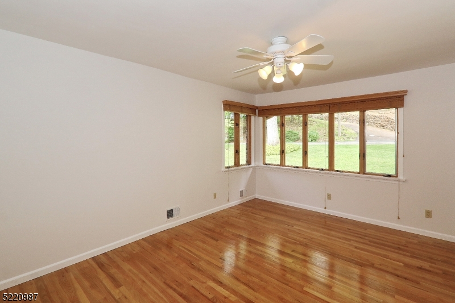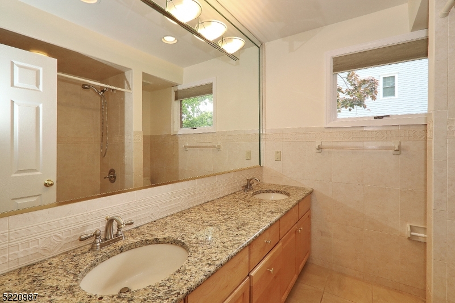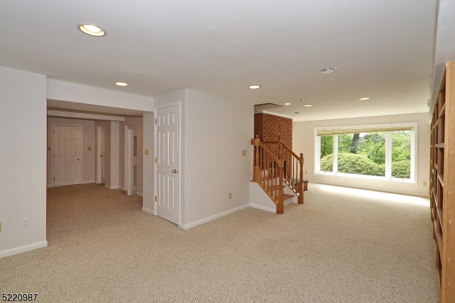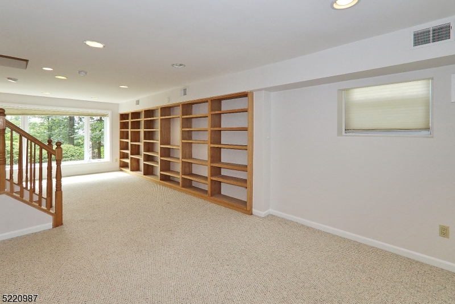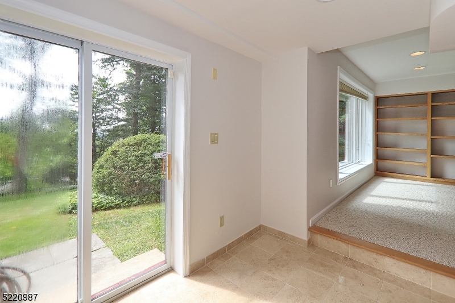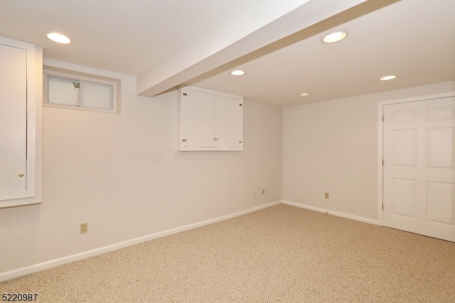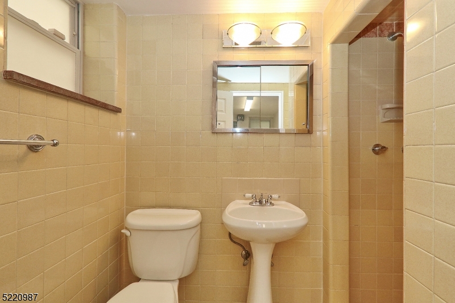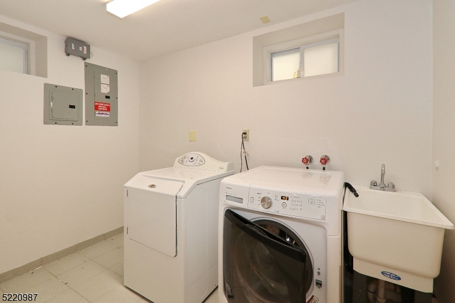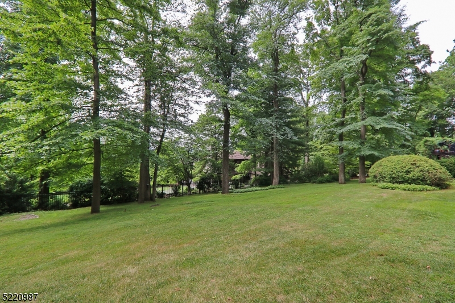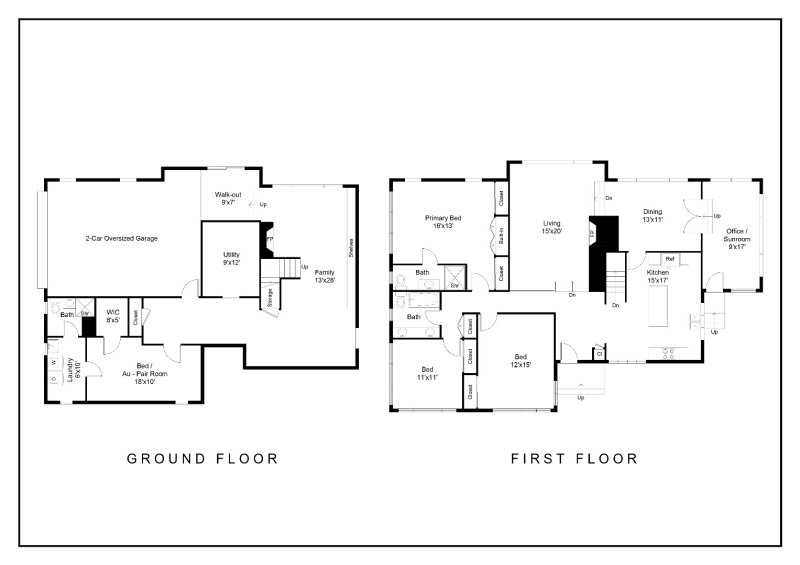100 Sagamore Rd | Millburn Twp.
Comfortable 4 Bedroom, 3 Bath home on serene property convenient to Millburn & Maplewood downtown areas, train stations, schools, and recreation. Spacious Ranch features one-floor living with open living and dining rooms, updated eat-in kitchen & baths, primary bedroom with private bath, 2 additional ample-size bedrooms, family room/home office on main floor. The lower level offers additional living space, including 4th bedroom/guest/Au Pair suite with private bath, play room, laundry and sliding door to shaded rear yard. Central AC, whole-house generator, 2-car garage. Lawn and yard care included. Tenant responsible for all utilities, snow removal. Tenant insurance required. 1-year lease term. No animals allowed. Smoke-free environment. Available Fall 2025. GSMLS 3967835
Directions to property: Wyoming to Maple or Mountain to Sagamore; between Maple and Mountain
