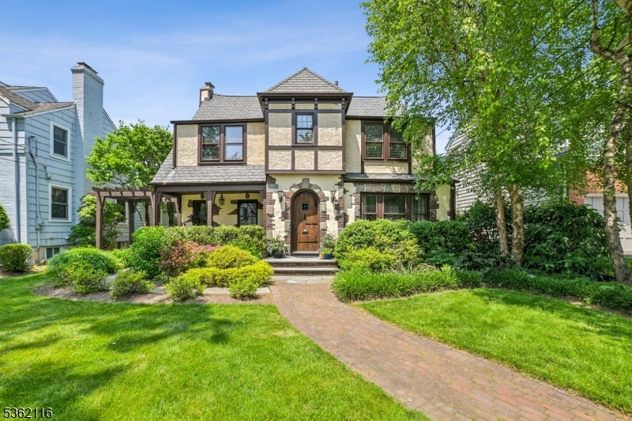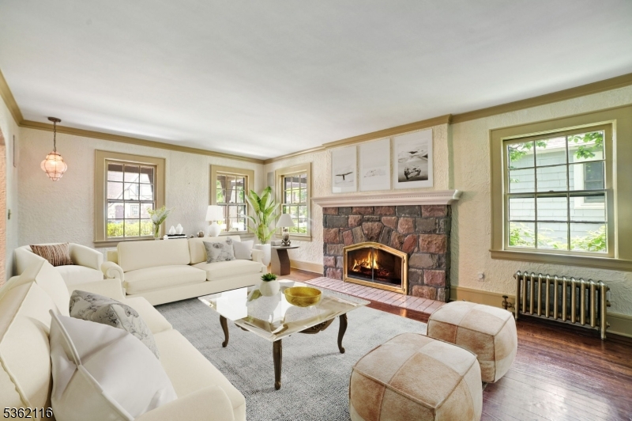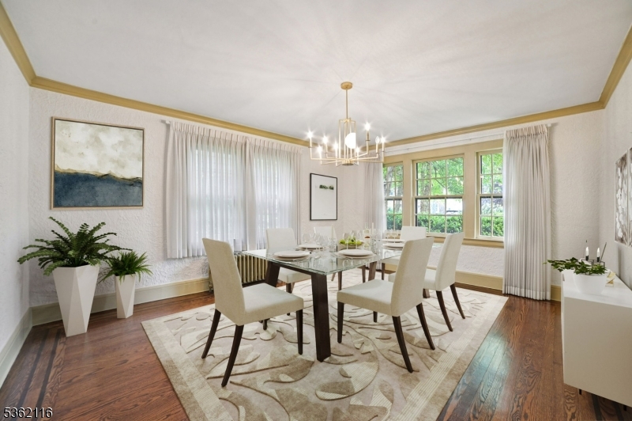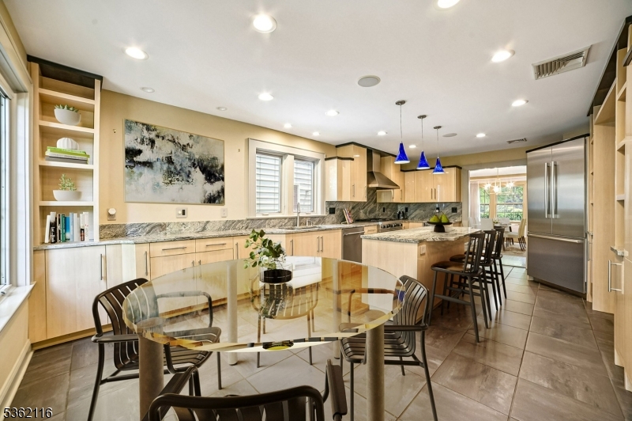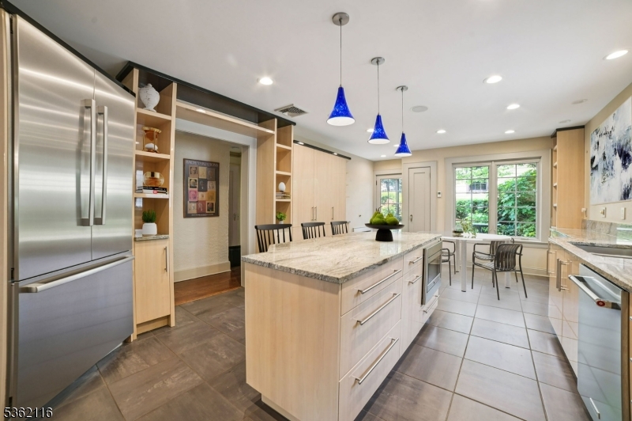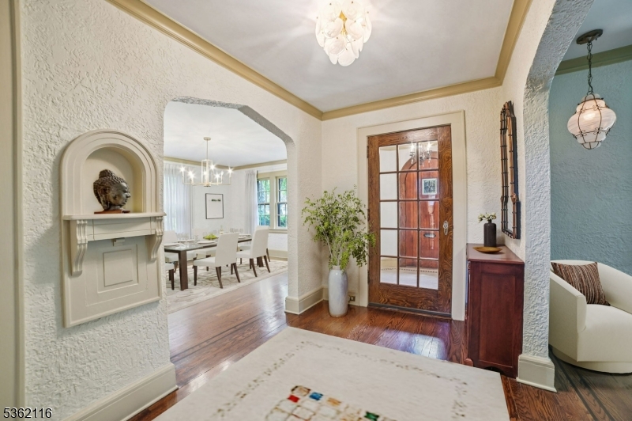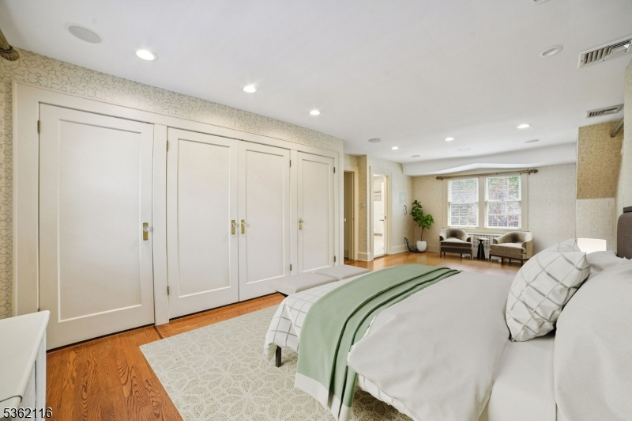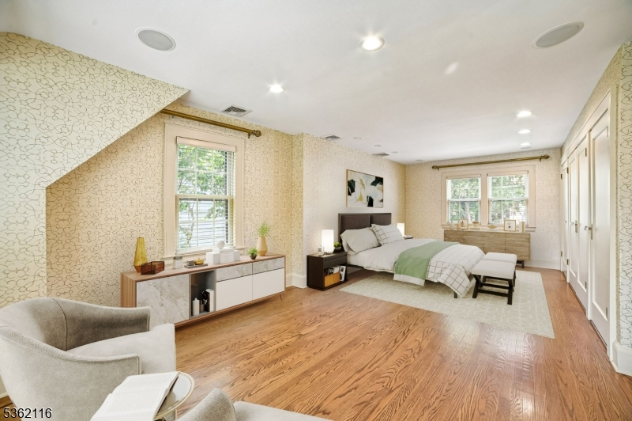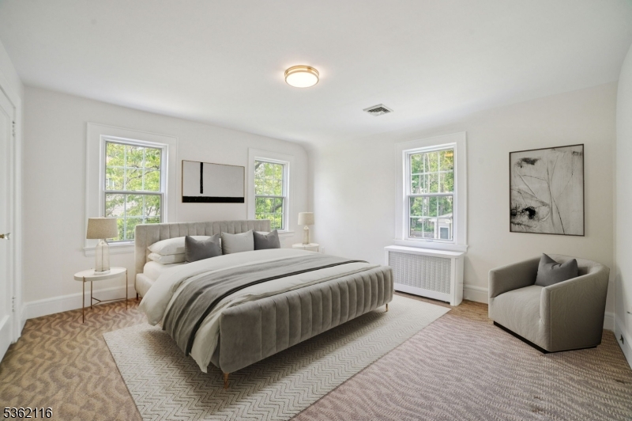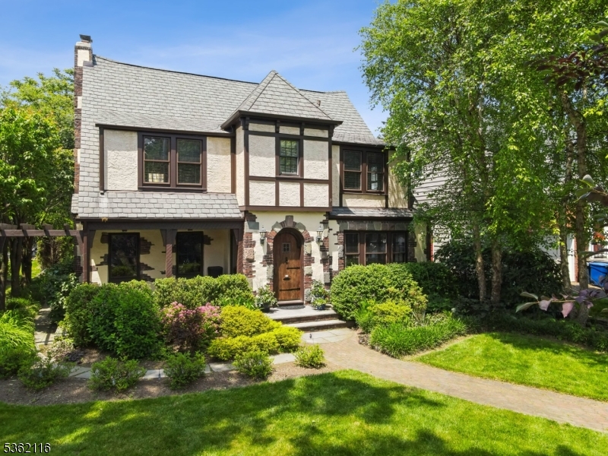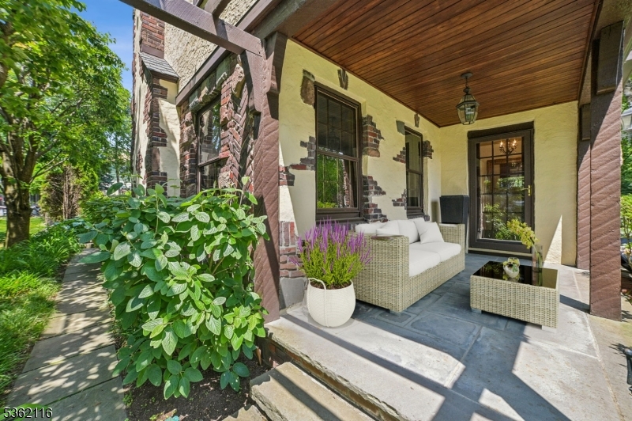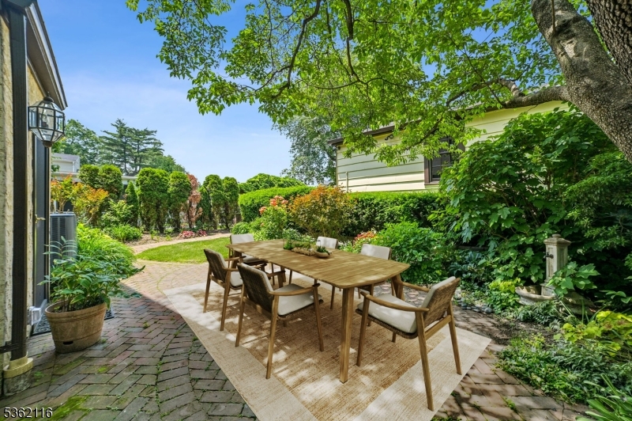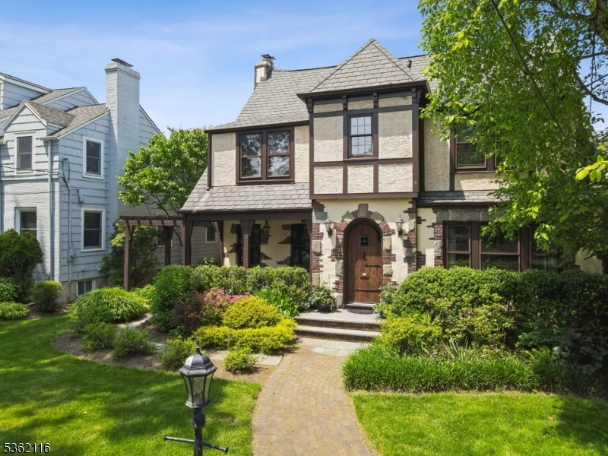49 Greenwood Drive | Millburn Twp.
Discover enchanting elegance in this Tudor-style colonial, a home that combines classic charm w/modern luxury.Step onto the inviting front porch, enhanced by brick, stucco, & cedar, exuding warmth & timeless style.Follow the brick walkway to a welcoming entrance vestibule w/French doors leading to both the porch & interior.Inside,a deep foyer opens into a sophisticated living room w/gas fireplace & stone hearth, alongside a spacious formal dining room.The heart of this home is its newly renovated kitchen, a chef's paradise featuring custom Neff cabinetry, center island, Pella windows,& premium stainless steel appliances, incl: 6-burner Viking range & S/S appl.Granite counters & full backsplash, stone flooring are highlighted by pendant & recessed lighting.A radiant-heated breakfast area provides serene garden views.The 1st floor includes a flexible bedroom or office space & full bath w/stall shower. On 2nd lev, an oversized primary bedroom is a private retreat w/sitting area & spa-inspired en-suite bath.Two additional bedrooms & renovated hall bath w/linen & cedar closets add to the comfort.The huge 3rd flr offers amazing potential.Features: arched entryways,FR doors,crown molding,hardwood floors w/ribbon trim.Enjoy a private oasis of lush specimen plantings & tranquil brick patio space leading to detached 2-car garage on a private road.Located 1 block to South Mountain Elementary,NYC trains, downtown Millburn, parks & top-rated schools,this home blends elegance & convenience GSMLS 3967879
Directions to property: Ridgewood Road to Ivy Terrace or Beech Terrace to Greenwood Drive
