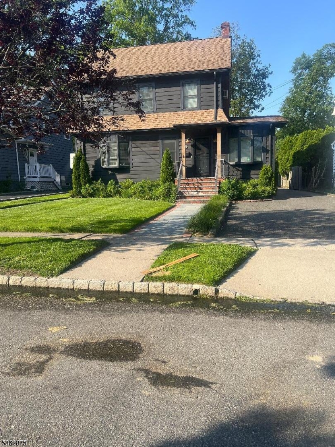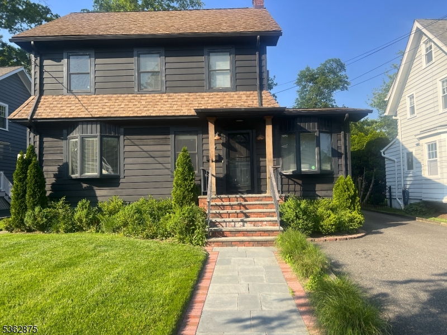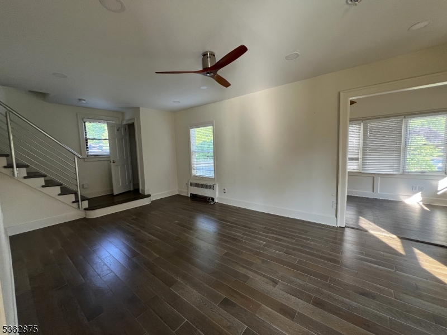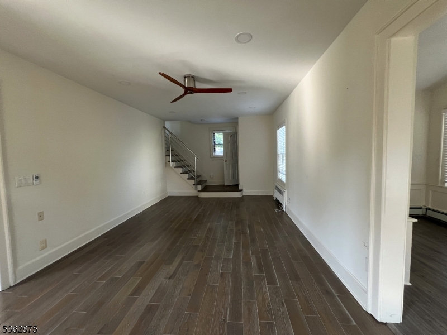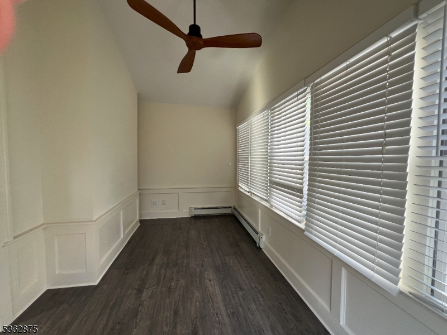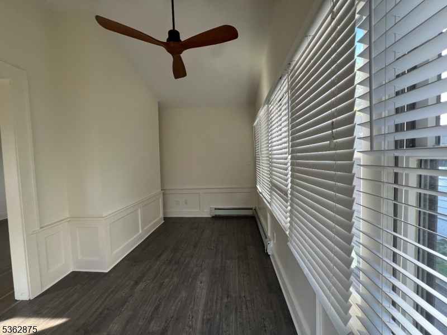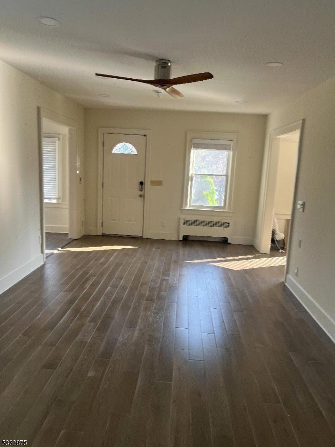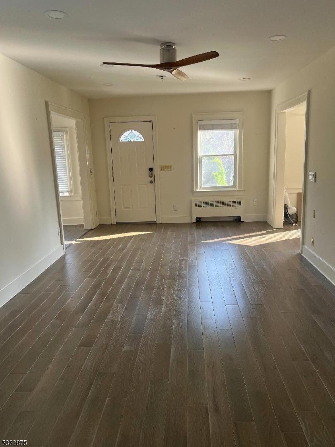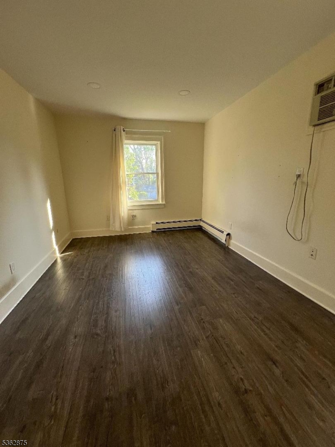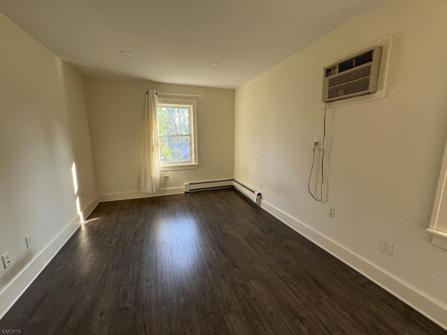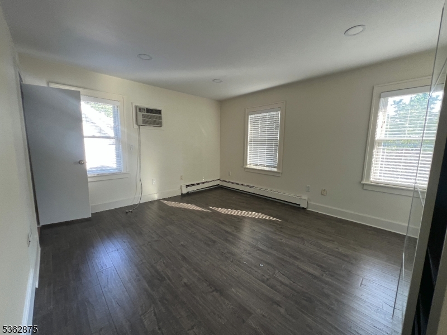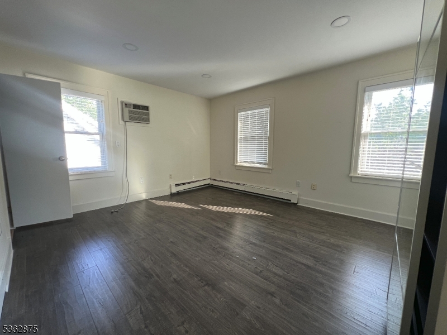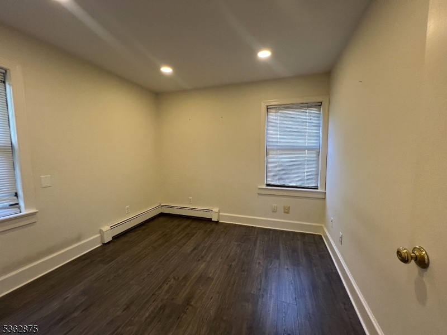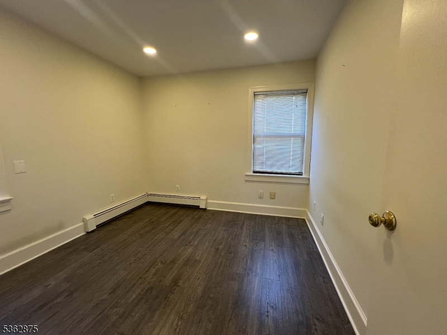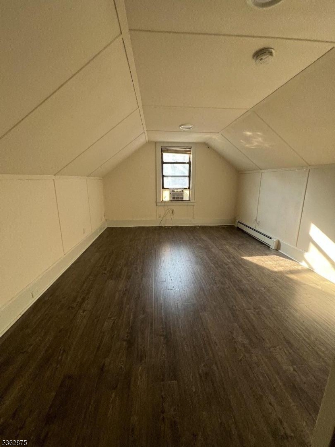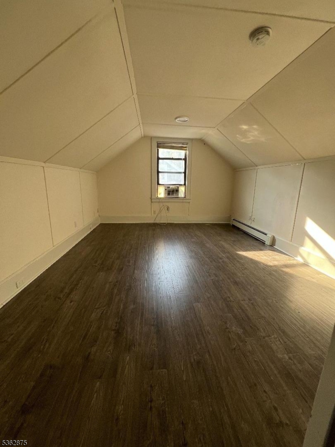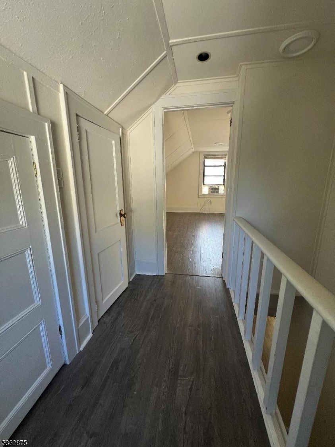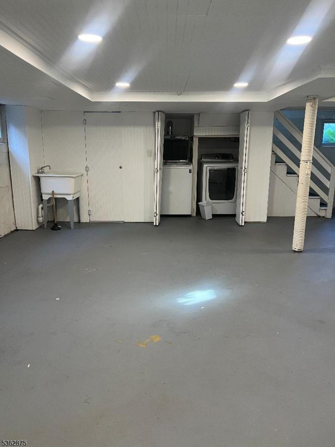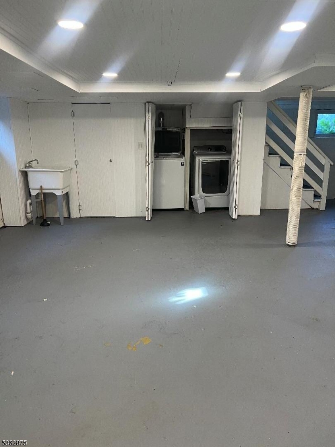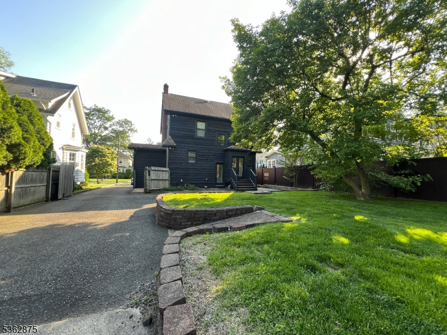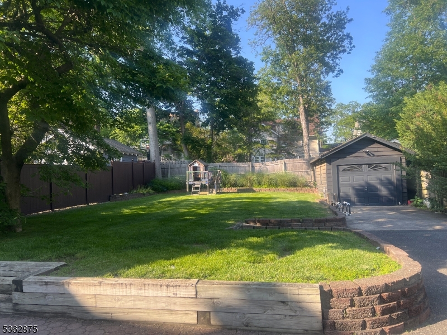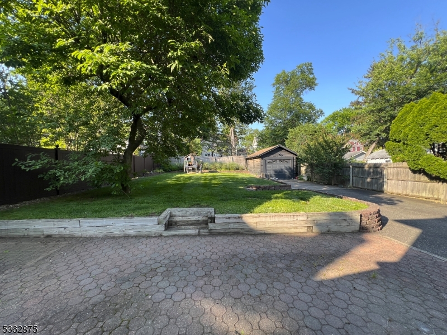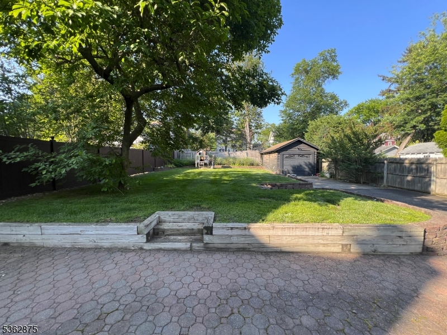15 Berkeley Rd | Millburn Twp.
Classic colonial beautifully updated in Top rated Wyoming school and in a great neighborhood. Well lit large formal living & dining room with chair rails. Private Sunroom/Den off of the living rm. HW flrs in Liv/Din Rm, wood laminate in rest of the home. Freshly painted throughout. Updated kitchen with brand new appliances, new floor, new , refaced cabinets leading to a private yard & to partially finished basement. 3 nicely sized bedrms on 2nd flr w updated full bath & walk up attic offers the 4th bedrm. Both Powder Rms updated. Newer flrs, Newer Anderson energy efficient simulated divided windows. Deep level totally fenced in yard & a large patio ideal for relaxing & entertainment. Newer Boiler and hot water heater. Home will be painted before tenant moves in, Kitchen and bathroom will be updated before the lease starts. Full bath will be renovated with new double sink, floors and vanity. Landscaping is included in the rent. Quiet picturesque side street convenient to everything. An ideal location within short distance to NYC trains & highways GSMLS 3968498
Directions to property: Wyoming Ave to Elm St to Left on Myrtle to Right on Berkeley
