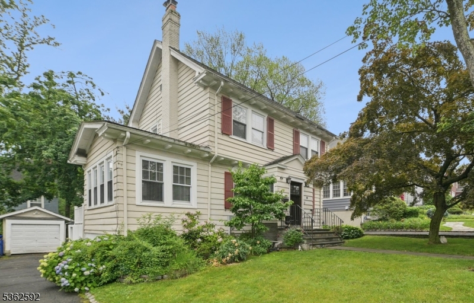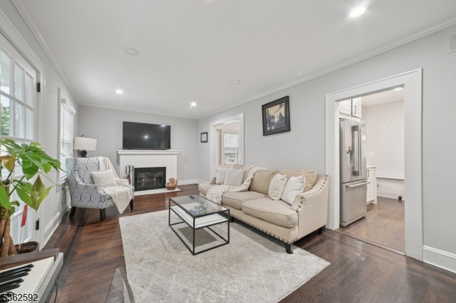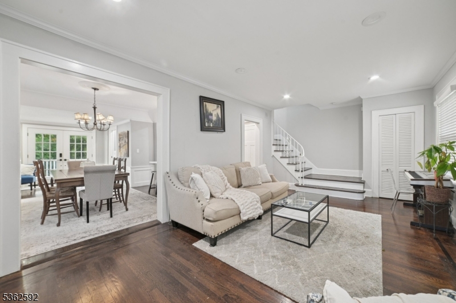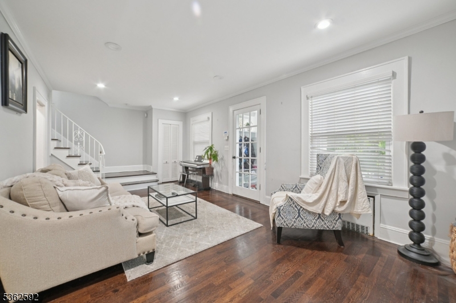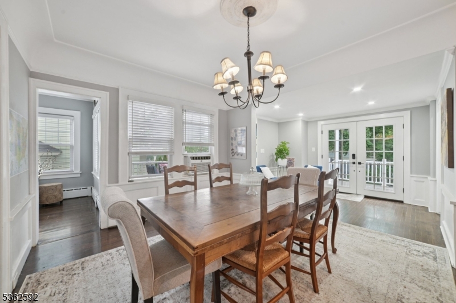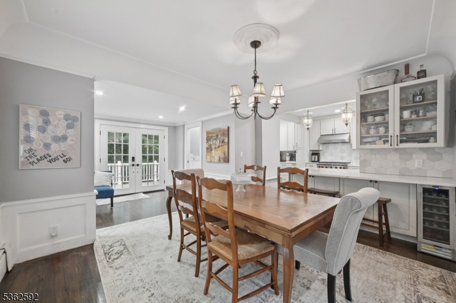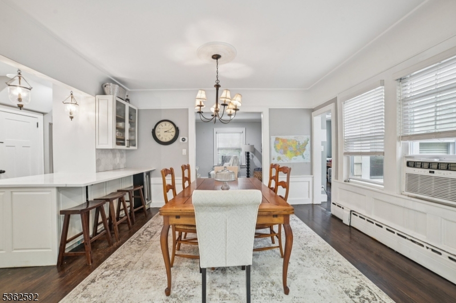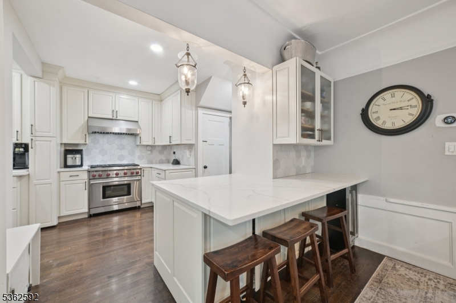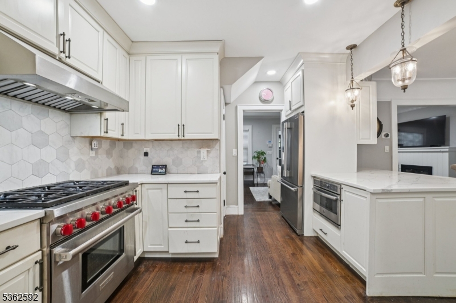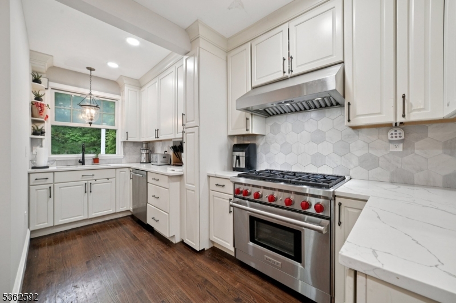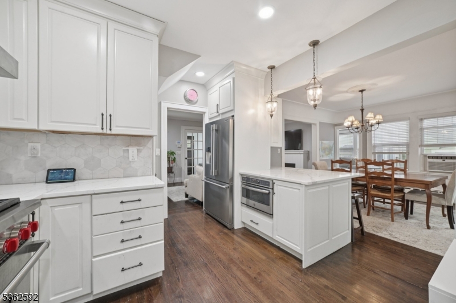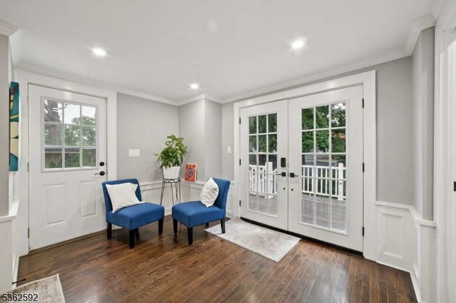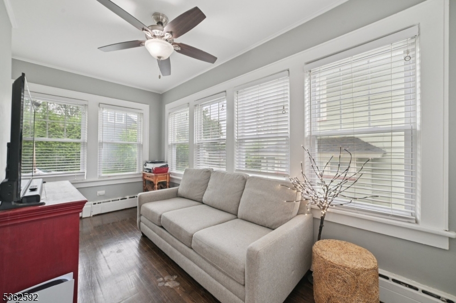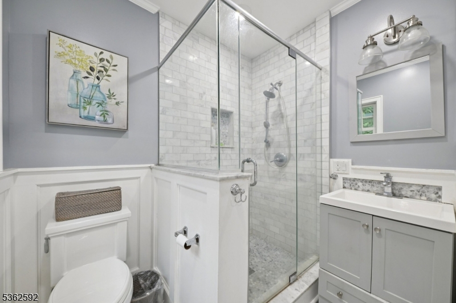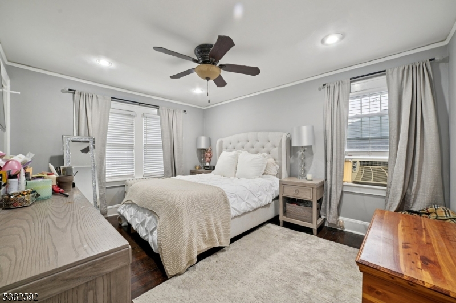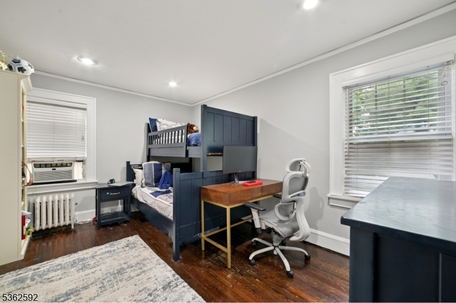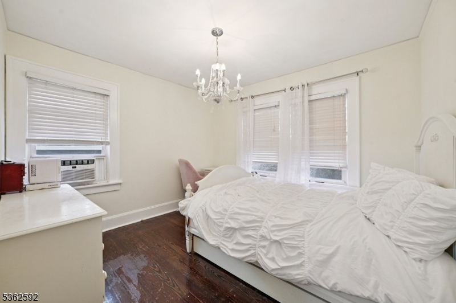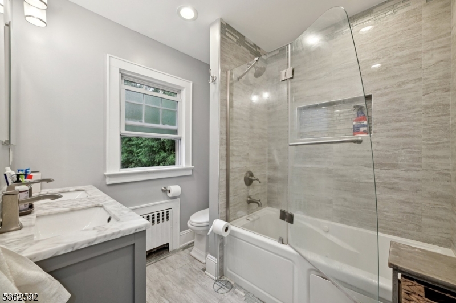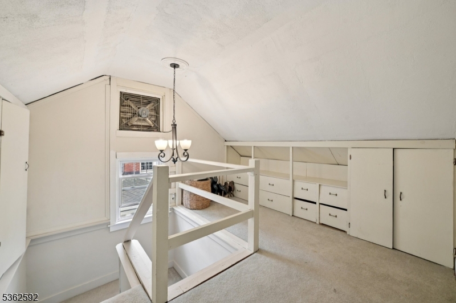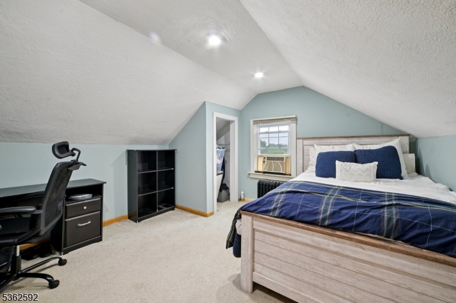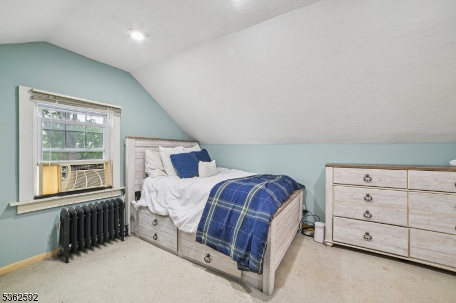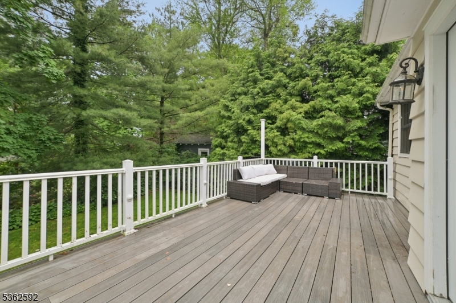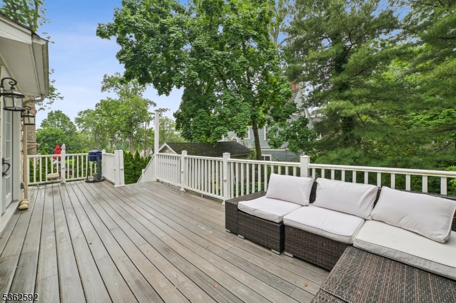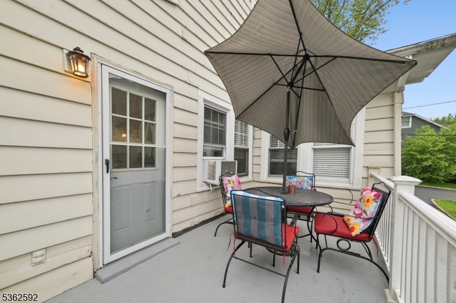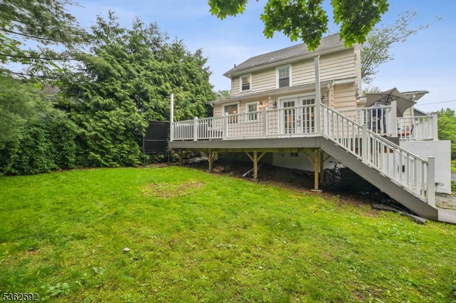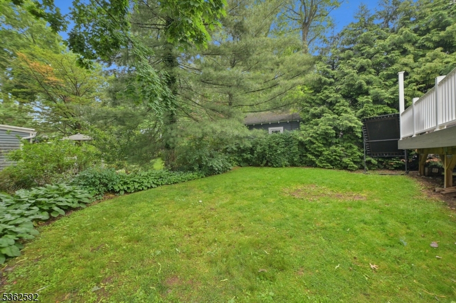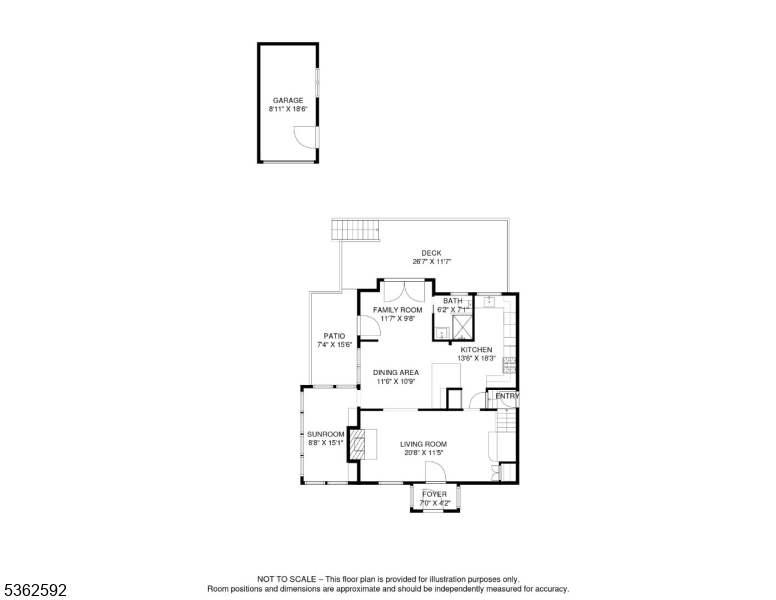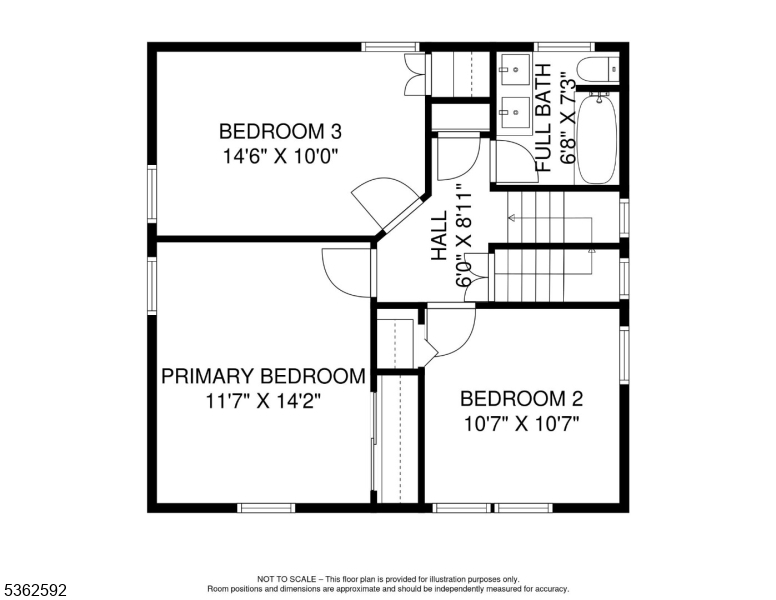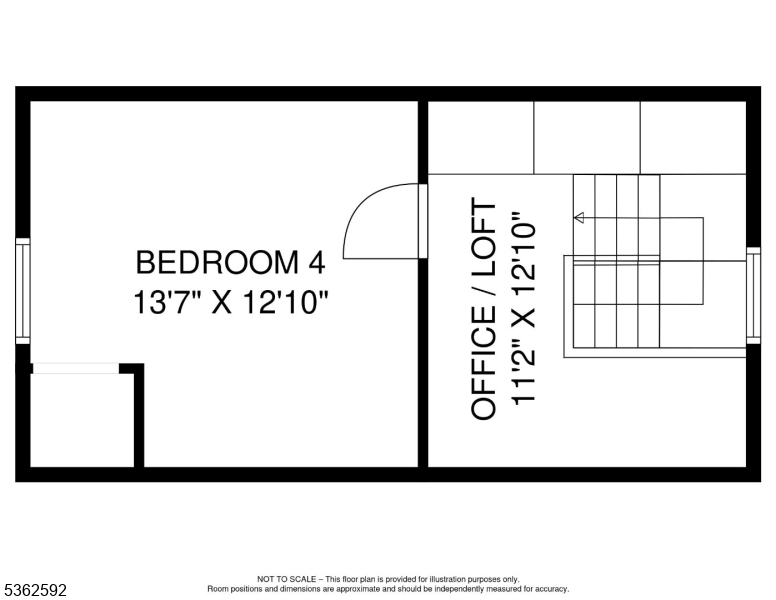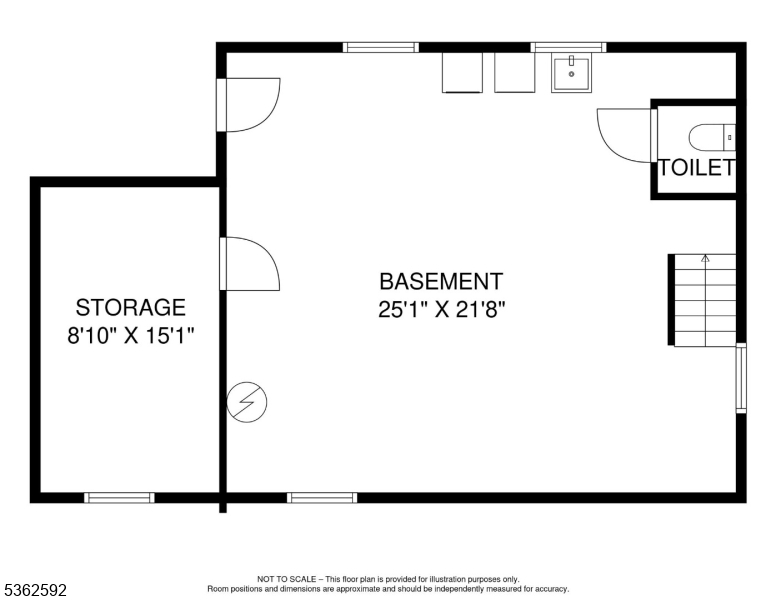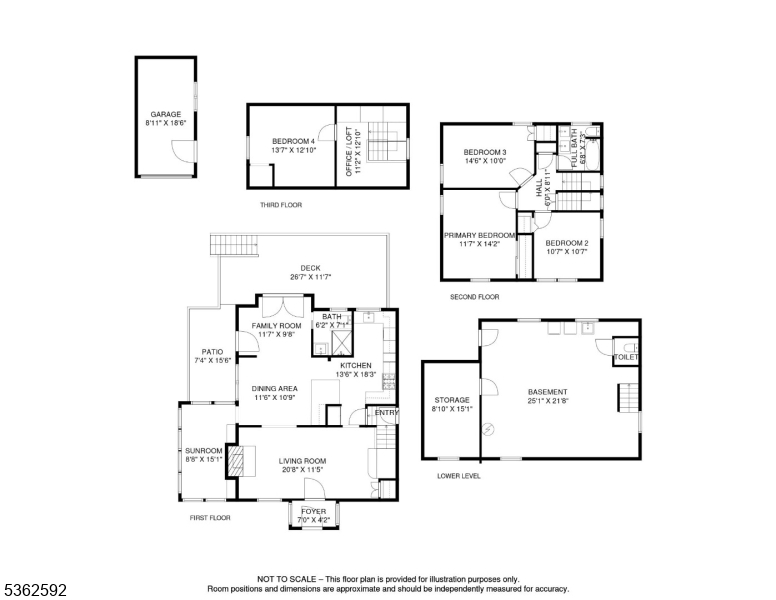46 Maple St | Millburn Twp.
This wonderfully updated 4 Bedroom, 2 Full Bathroom Colonial in one of Millburn's most sought-after neighborhoods, just 2 blocks from Wyoming Elementary combines timeless charm with modern updates offering a flexible layout ideal for today's lifestyle. Enter the light-filled vestibule with built-ins and a bench leading to an open-concept main level. The spacious living room features hardwood floors, a fireplace and ample natural light. The fully renovated kitchen boasts recessed lighting, quartz countertops, a Wolf range, abundant cabinetry and center island with pendant lighting and extra storage. Adjacent, the dining room offers hardwood floors and views of the patio perfect for gatherings. A bright sunroom with built-ins and 3 exposures, a family room with access to the side patio and back deck, and a renovated full bathroom with a frameless glass shower complete the 1st floor. Upstairs, find 3 bedrooms with hardwood floors and a renovated hallway bath with dual vanity and spa-style tub. The 3rd floor features a carpeted loft landing and a 4th bedroom, ideal for guests or office use. The lower level offers a laundry area, utility/storage room and toilet. Outside, enjoy a Trex-like deck, side patio, bonus storage room beneath the home, private backyard and a 1-car detached garage. Close to Millburn and Maplewood shops, NYC trains, highways, and just 15"30 minutes to Newark Airport, this home offers the best of comfort and convenience. GSMLS 3968683
Directions to property: Wyoming Ave to Maple St
