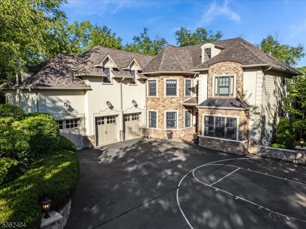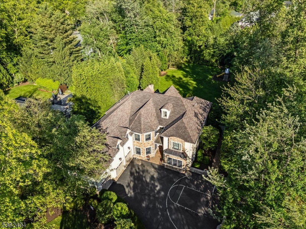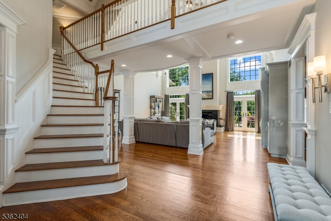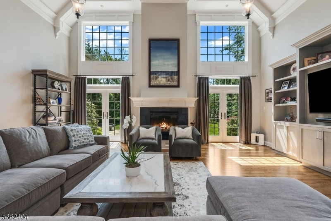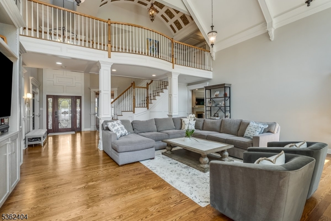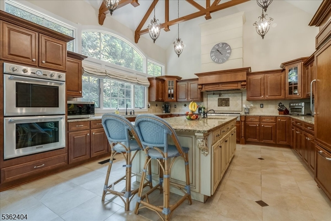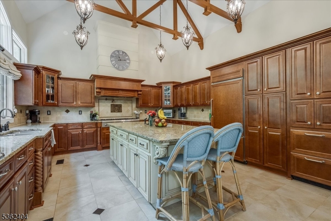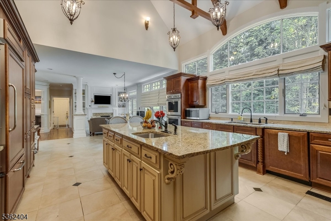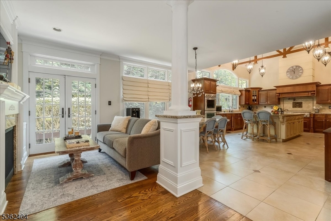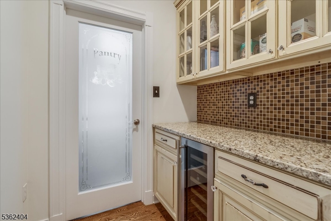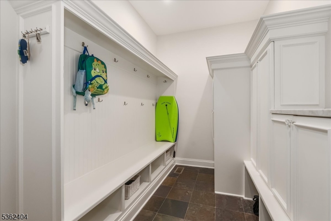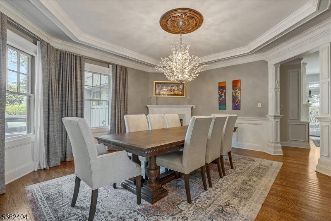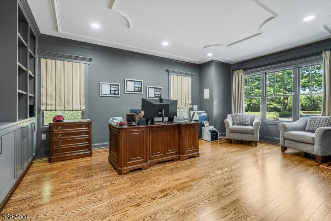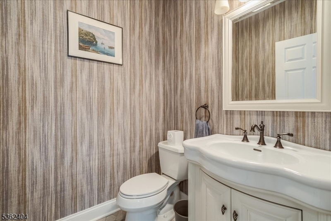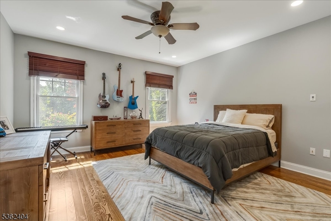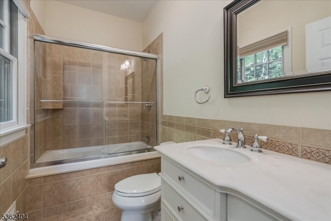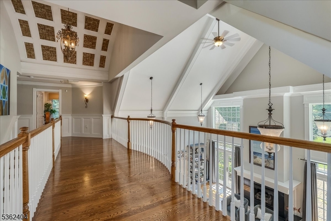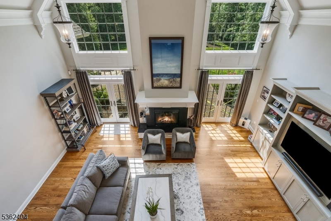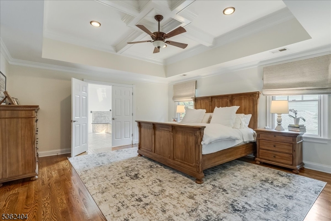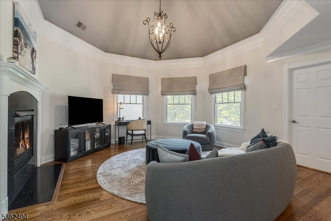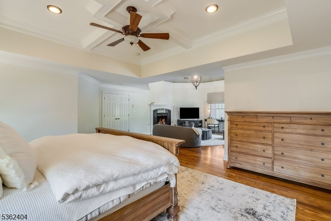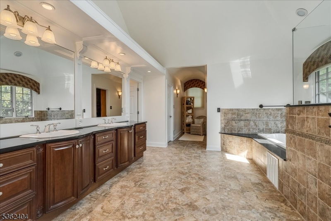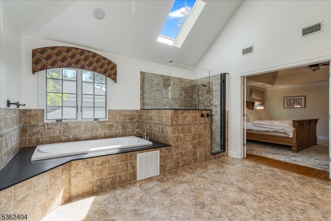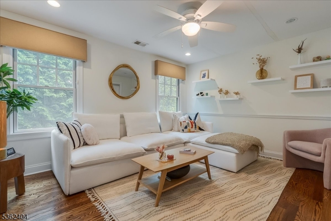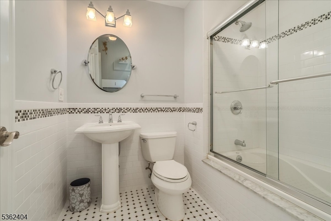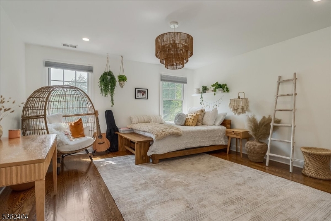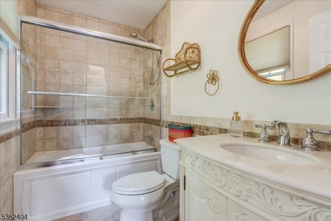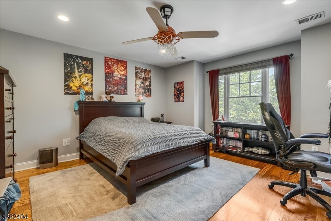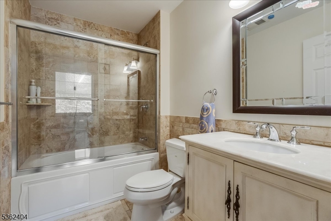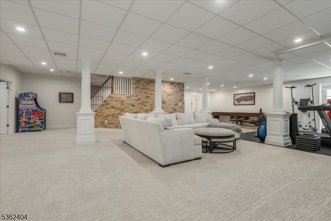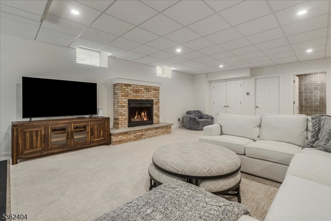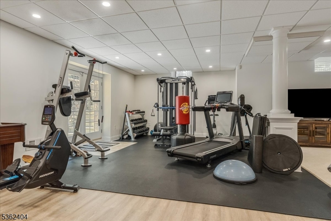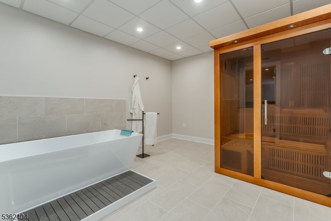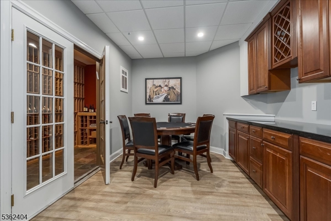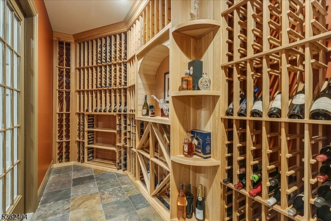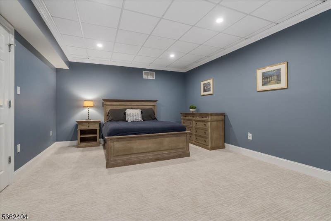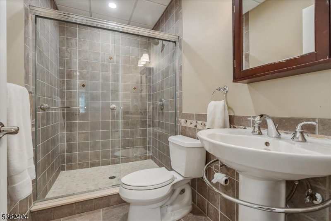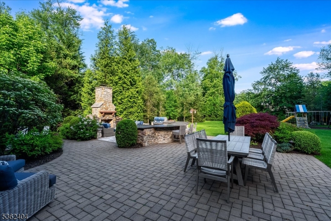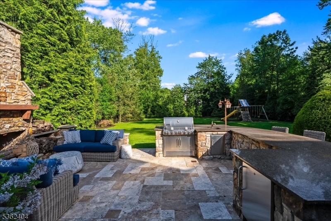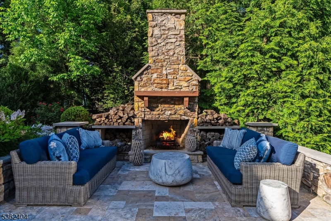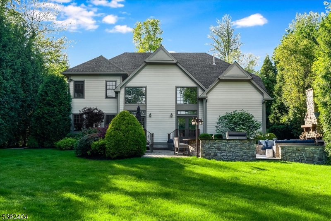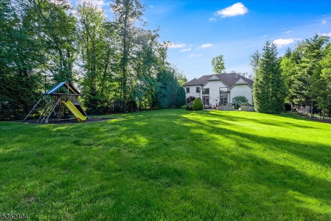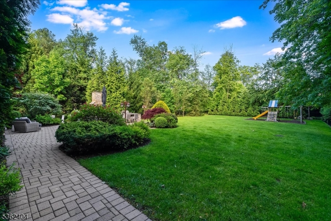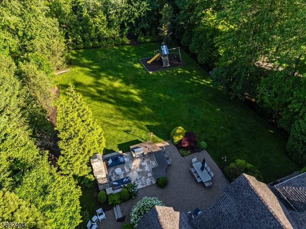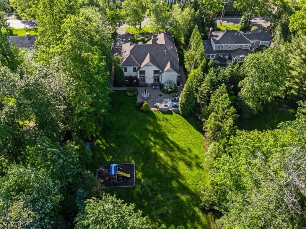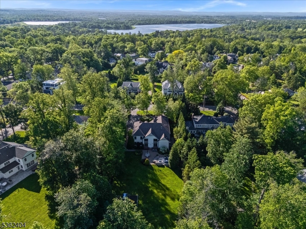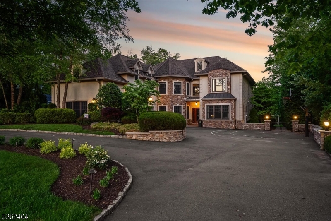270 White Oak Ridge Rd | Millburn Twp.
Discover this spacious custom colonial nestled in the sought-after Hartshorn section, offering 5 bedrooms including a first-floor in-law suite and 6 baths. A circular driveway leads to the first floor 3-car garage and a beautifully landscaped backyard with a park-like setting. Enter to a two-story great room featuring a gas fireplace w/custom built-ins. The gourmet chef's kitchen is the heart of the home, complete w/ large center island, high ceilings w/ beam detail, granite countertops, stainless steel appliances, walk-in pantry, butler's pantry and breakfast area that flows into a den with a fireplace. The main level includes a formal dining room with fireplace, elegant living room/office with built-ins, and in-law suite with private bath. Upstairs, the primary suite offers a sitting area, fireplace, spa-like bath, and three custom walk-in closets. Three additional bedrooms all with ensuites and a convenient second floor laundry complete the second level. The walk-out lower level features a massive rec room, new gym floor, wine cellar, guest room/office, full bath, new spa room with sauna, new carpet and new ceiling. Freshly painted interior and newer whole house generator. Enjoy resort-style outdoor living with a newly fully fenced backyard featuring an outdoor kitchen, built-in grill, fireplace, playset, new exterior light fixtures and brand new stairs leading from back and side of the house. Truly an exceptional home that combines luxury, function, and timeless design. GSMLS 3968691
Directions to property: Hobart Gap Road to White Oak Ridge Road or Parsonage Hill Road to White Oak Ridge Road
