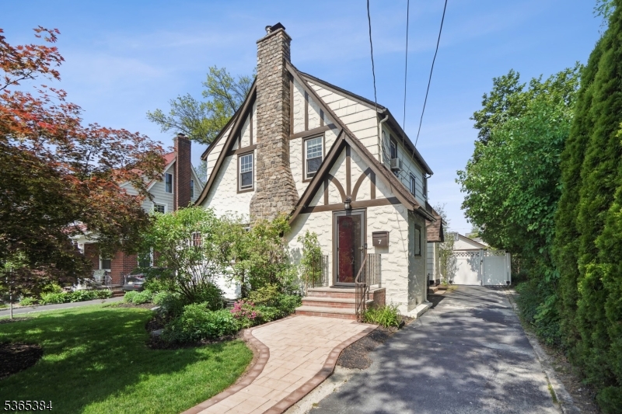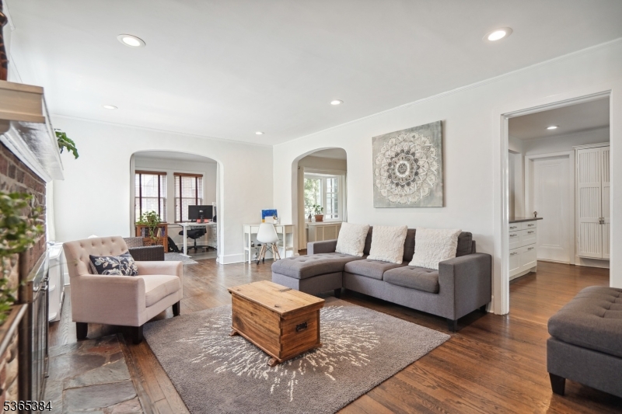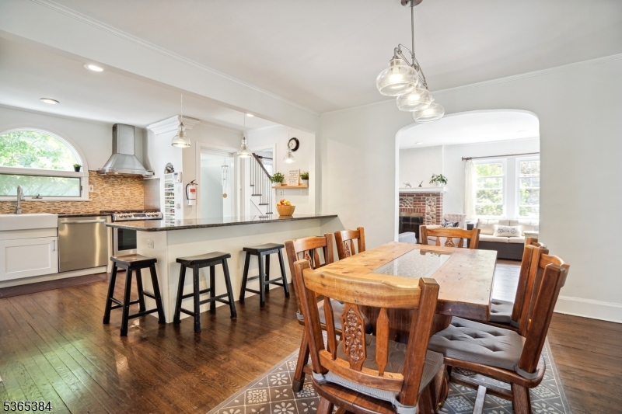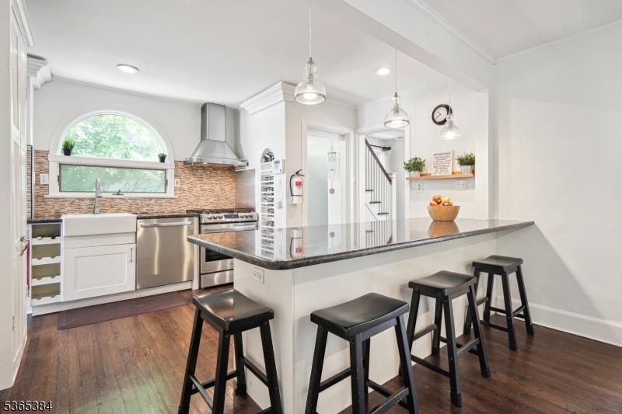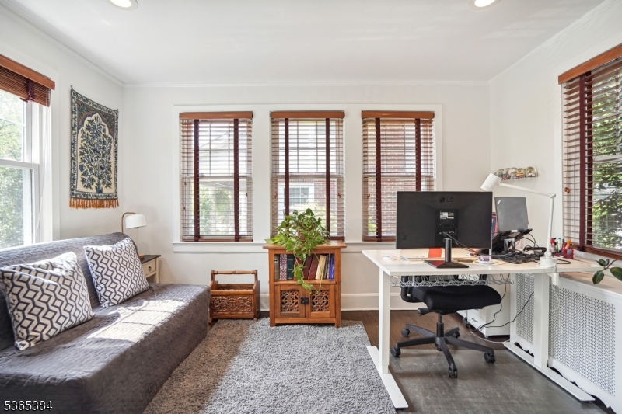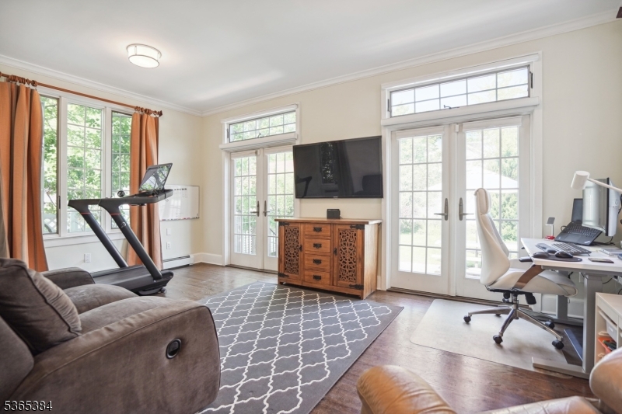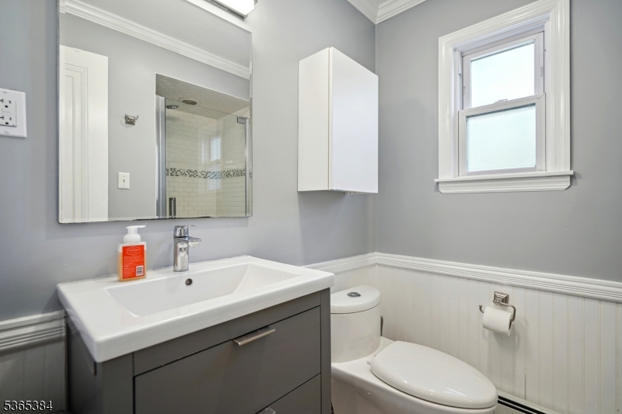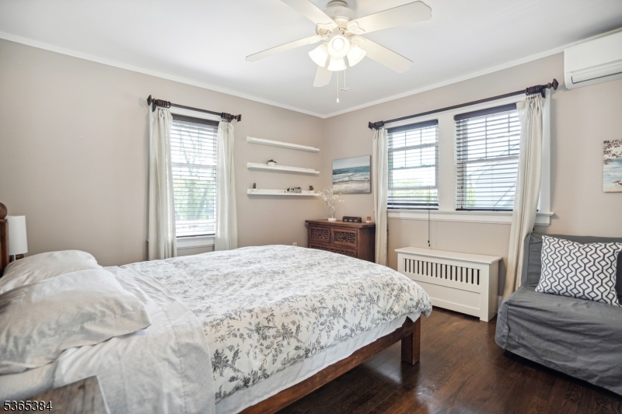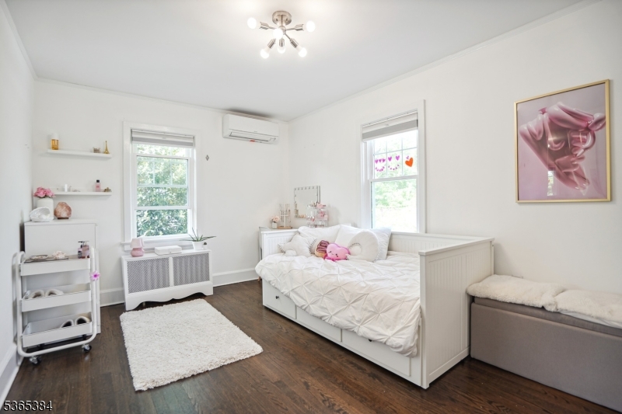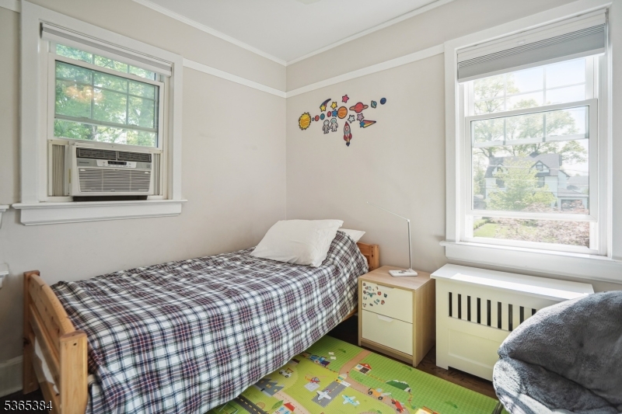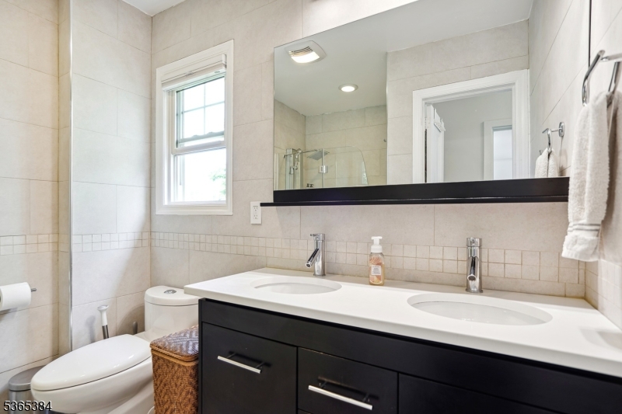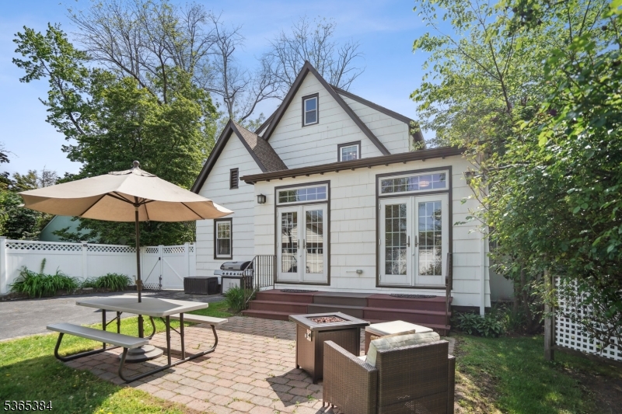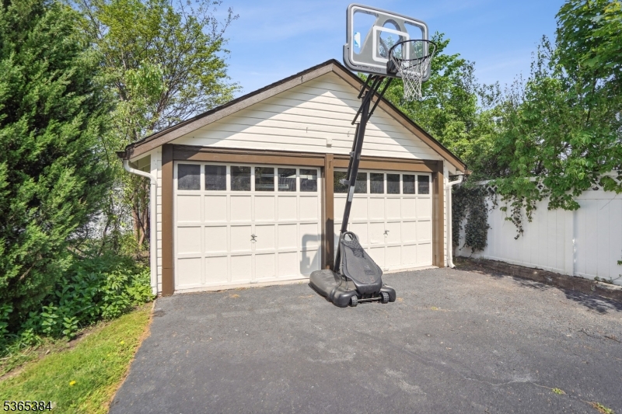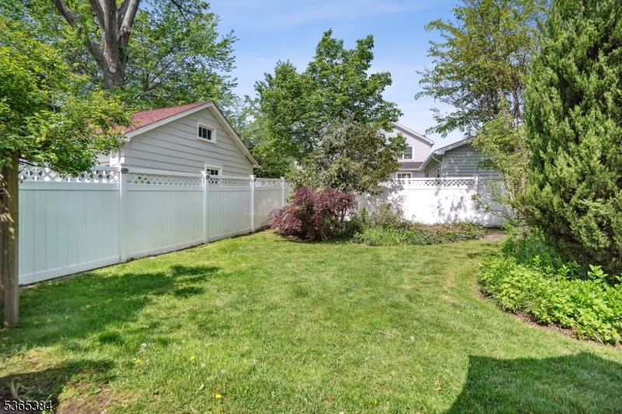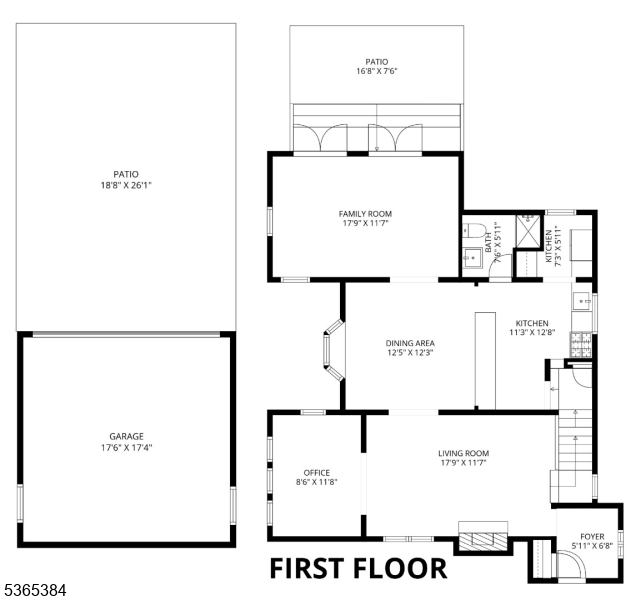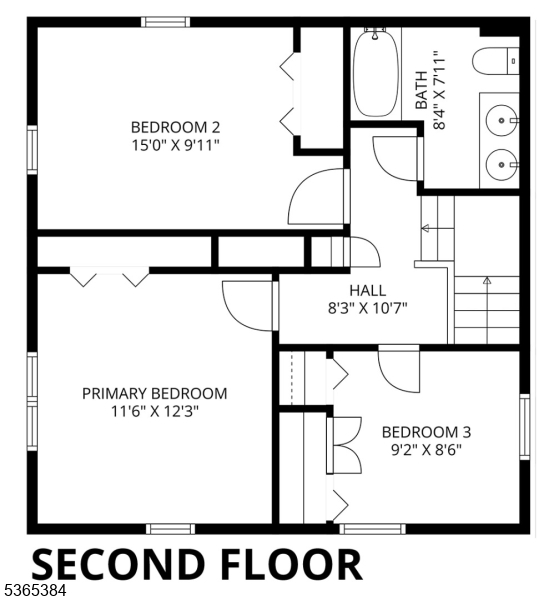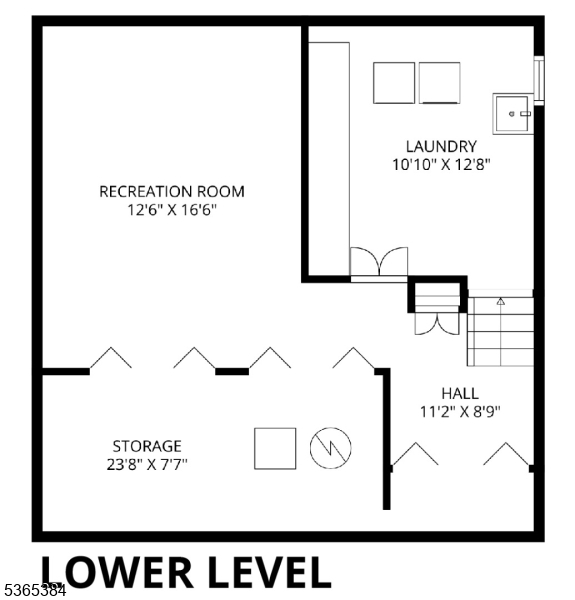7 Undercliff Rd | Millburn Twp.
Looking for a beautiful home in the desirable South Mountain section of Millburn? Look no further! Just one block from Downtown Millburn, this fabulous 3-bedroom, 2-full-bath home offers easy access to the Millburn train station, South Mountain Elementary School, Taylor Park, and local restaurants. The open-concept first floor features a spacious living room with recessed ceiling lights, a generous dining room open to a beautifully renovated kitchen (2015), an office, and a fantastic family room with high ceilings and lovely French doors that open to the patio and backyard. There's also a renovated full bath on this level. Upstairs, you will find 3 bedrooms, another renovated full bath, and access to the large attic via pull-down stairs. The finished basement includes a rec room and a utility room. The fenced backyard provides excellent outdoor space for BBQs, fun gatherings, and play, and access to the 2-car detached garage. This home has been beautifully maintained, with recent updates including new basement flooring (2023,) front walkway pavers (2023,) gas boiler (2019,) washer/dryer (2023,) electrical panel upgrade (2020,) and new roof (2017.) The kitchen is equipped with newer SS appliances. Custom closet systems in all bedrooms. Three mini split cooling units (1 in the living area, and 2 in the bedrooms.) The basketball hoop is included. Pet restrictions apply and no smoking is allowed. Pictures are from previous listing. GSMLS 3969701
Directions to property: Millburn Ave to Undercliff Rd.
