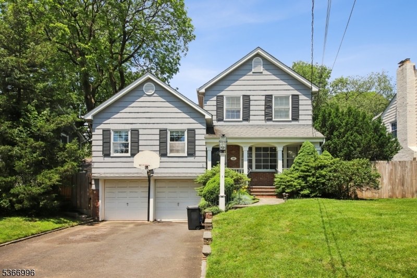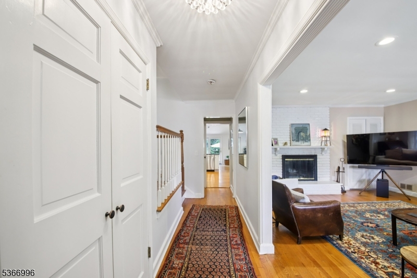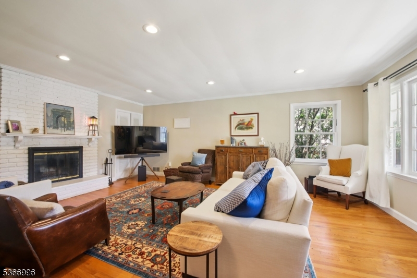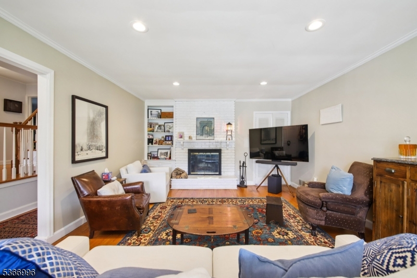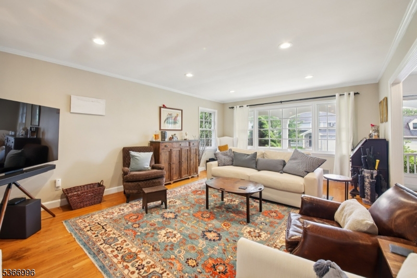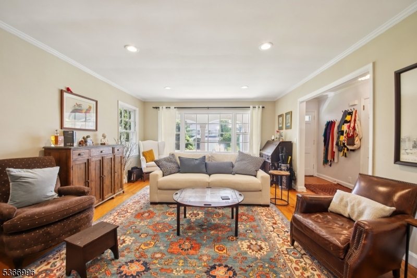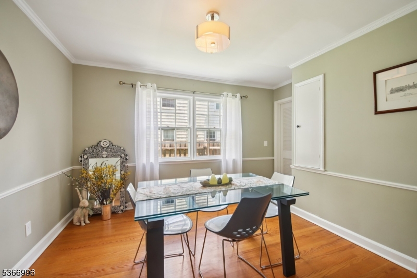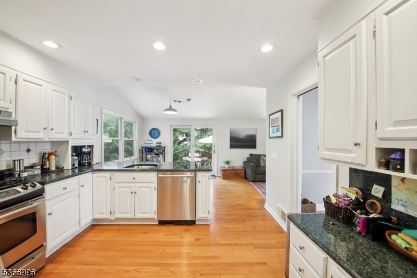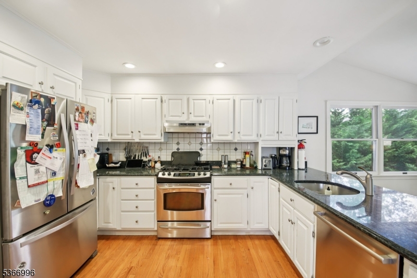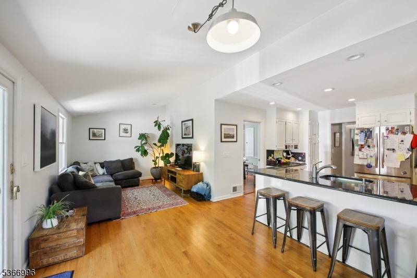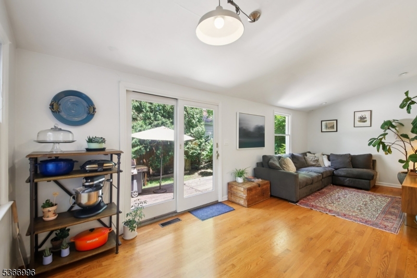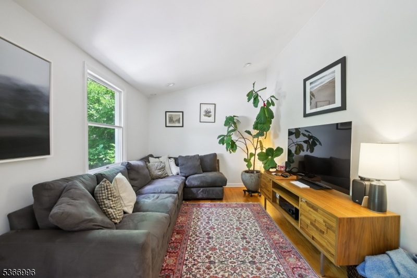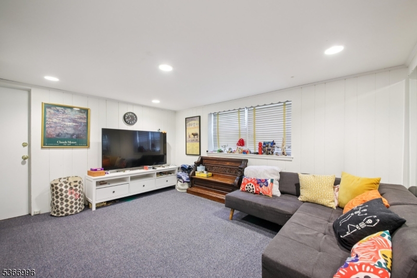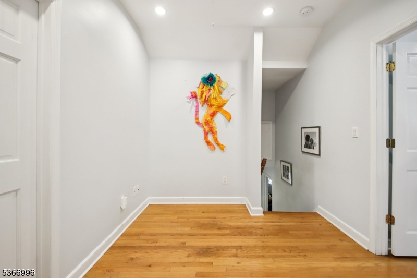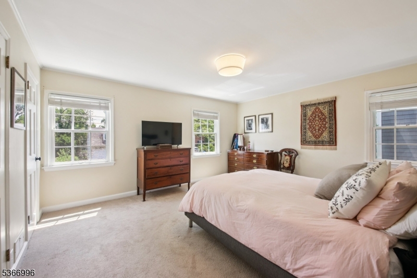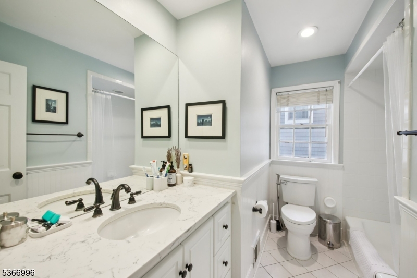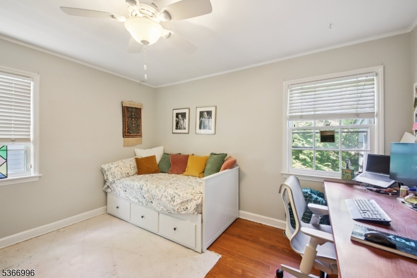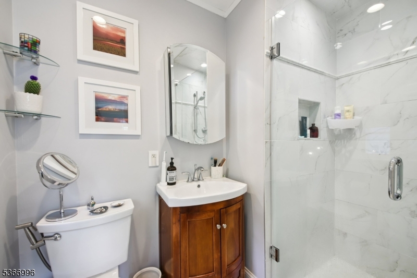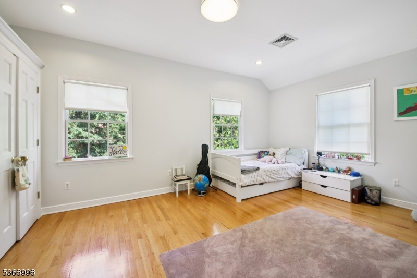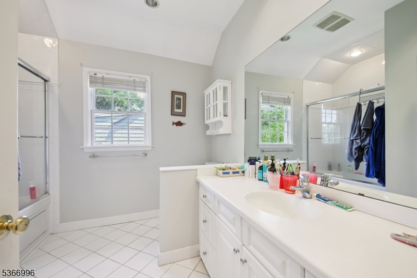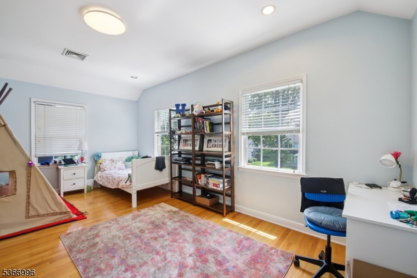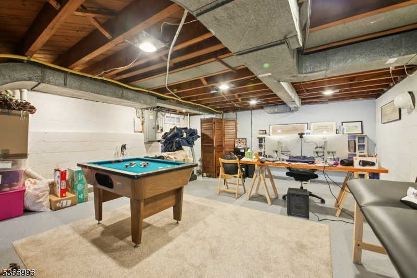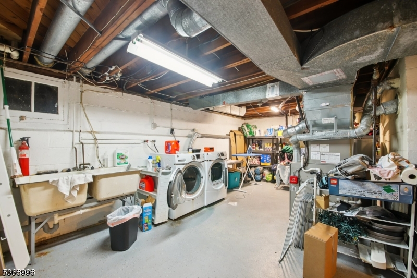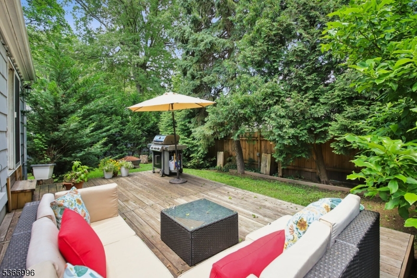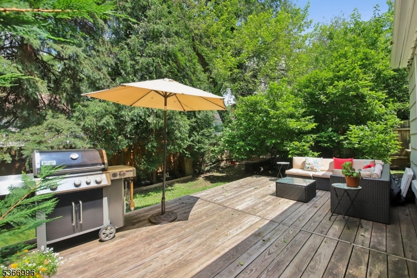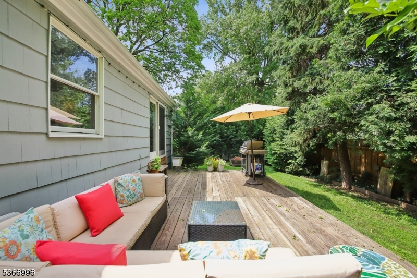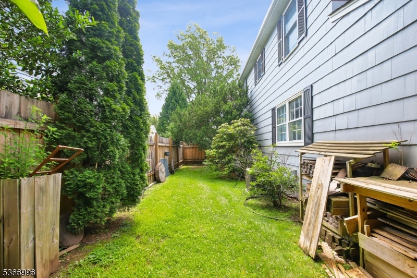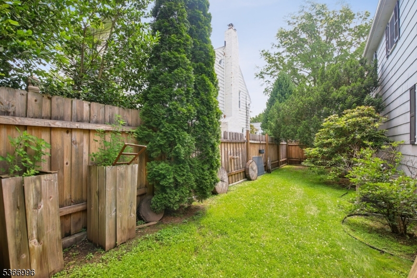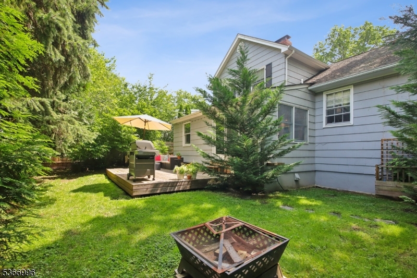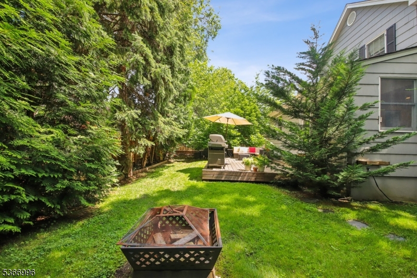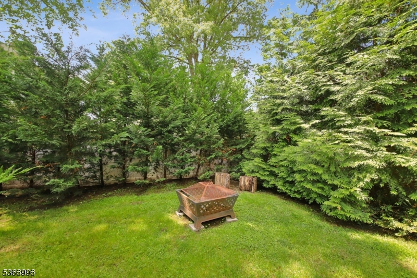19 Claremont Dr | Millburn Twp.
Spacious and beautifully maintained 4-bedroom, 3-bath split-level home located in the highly sought-after Glenwood section of Short Hills, NJ. The main level features a bright and open layout with a foyer, living room, formal dining room, and a modern kitchen that flows seamlessly into the family room complete with sliding doors leading to the deck and private completely fenced rear gardens. The 2nd floor offers primary suite with 2 closets, a full en-suite bath, and an additional bedroom and full bath. On the 3rd level, there are two more generously sized bedrooms, a full bathroom, skylights and a versatile loft area perfect for a home office or study nook. The grade level provides a large playroom and access to 2-car attached garage, while the lower level offers ample storage space, and a convenient laundry area. Ice maker in refrigerator as-is GSMLS 3971829
Directions to property: Baltusrol Way to Wellington Ave to Claremont Drive
