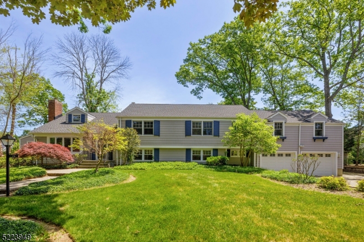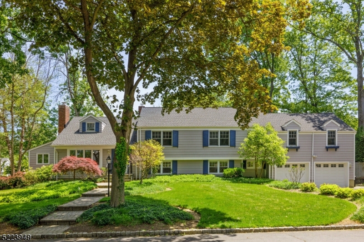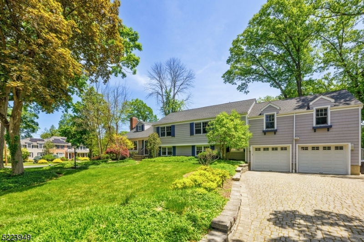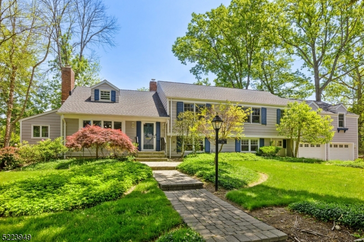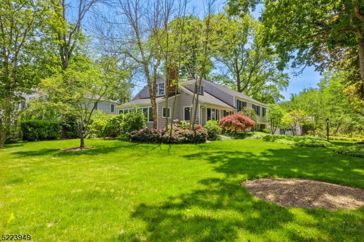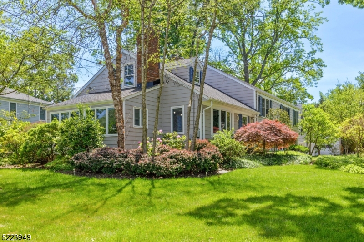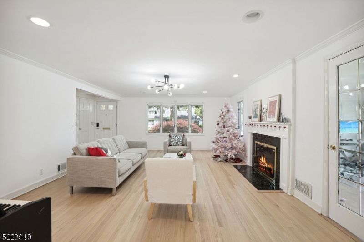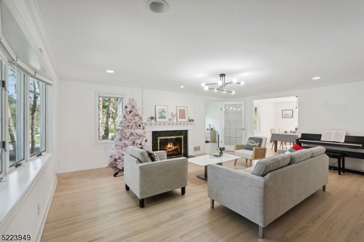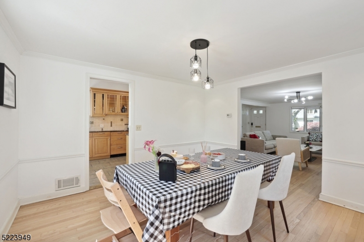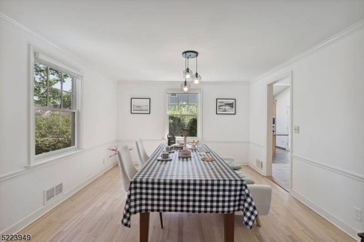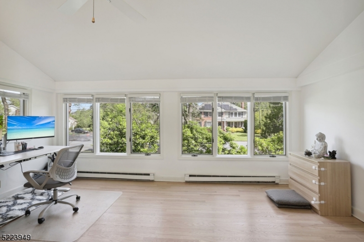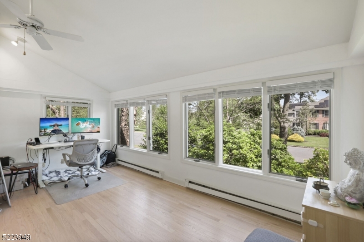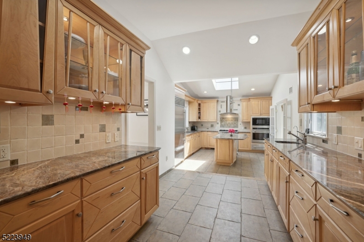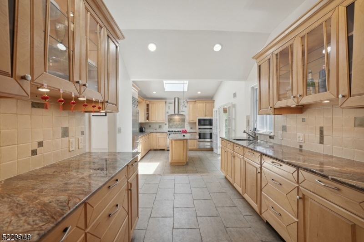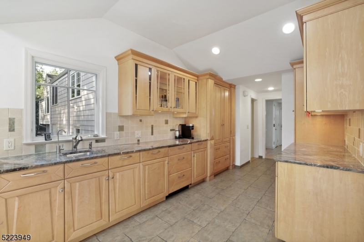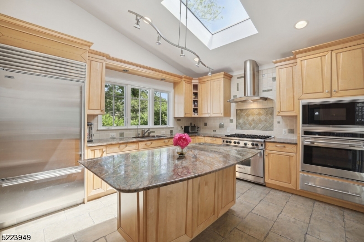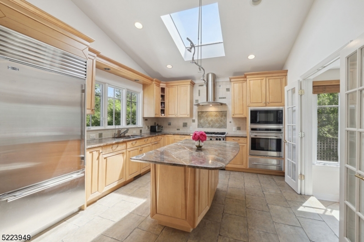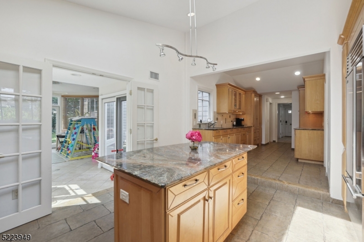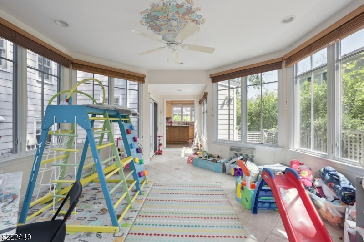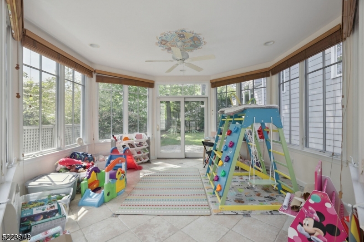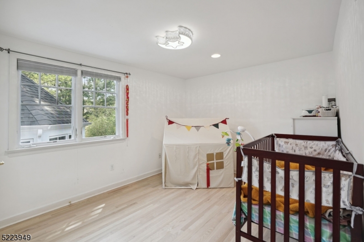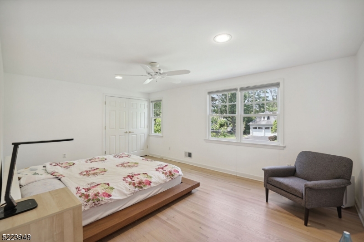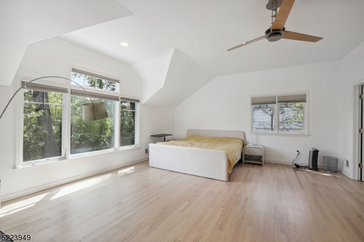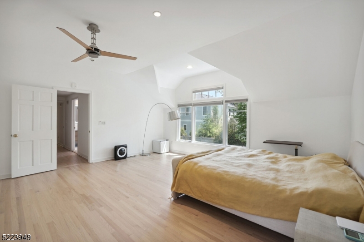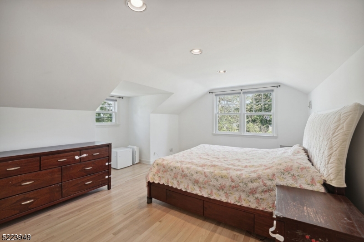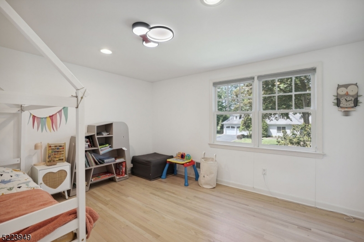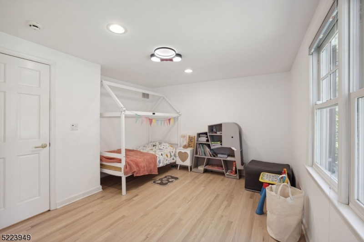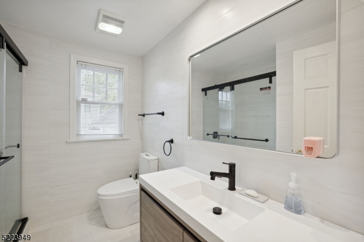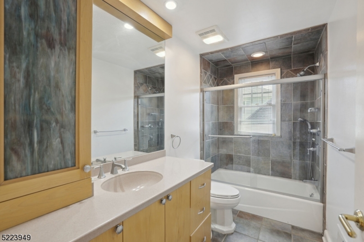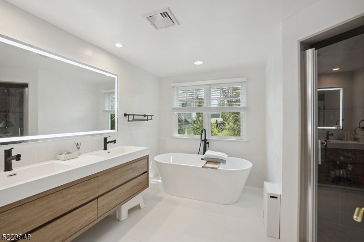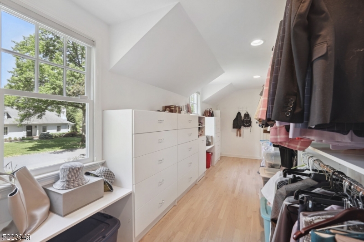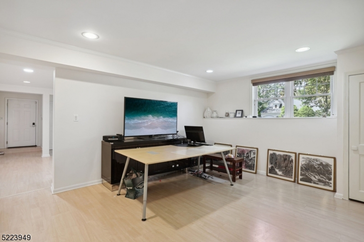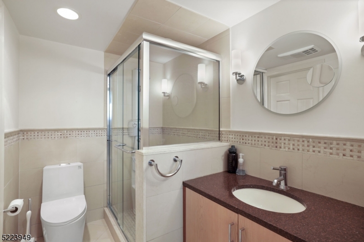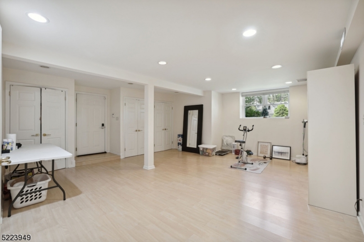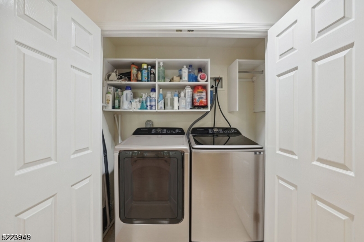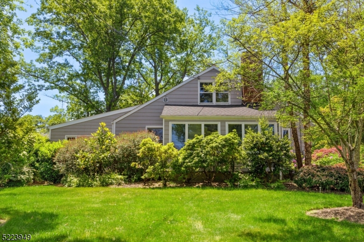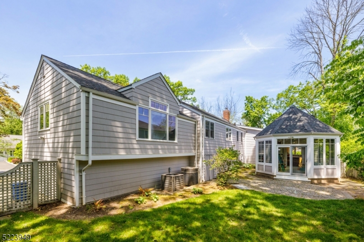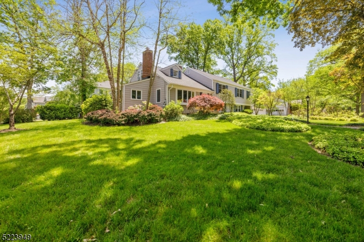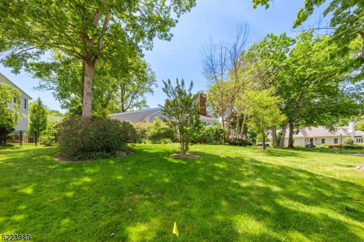24 Thackeray Dr | Millburn Twp.
Situated in the sought-after Hartshorn area within the Poet Section of Short Hills, this beautiful house captures attention. This tastefully renovated and expanded 5-bedroom custom home has been impeccably maintained. It showcases a first-floor office and an inviting octagonal family room with expansive windows, heated floors, sliding doors that lead to a paver patio, and a fenced yard. The gourmet cook's kitchen is a chef's dream, featuring a 6-burner range, 2 ovens, a center island, 2 sinks, a Subzero refrigerator, a Miele dishwasher, a Uline small refrigerator, and a skylit ceiling.The home effortlessly accommodates both entertaining and work-from-home needs, with a seamless flow throughout. The formal living room boasts a fireplace, adding warmth and charm to gatherings. Moving upstairs, you'll discover 4 bedrooms and 3 full baths, each equipped with tubs for relaxation. The luxurious main bedroom suite is an oasis, boasting a high ceiling, a bathroom with double sinks, a soaking tub, and a stall shower. Additionally, a 22-foot walk-in closet with built-in drawers, hampers, and cabinets offers ample storage space.The roof was replaced in 2017, ensuring long-lasting durability, while the handsome hardwood floors were refinished in 2022, enhancing the home's timeless appeal. The bathrooms have been newly renovated in 2022, adding a fresh and modern touch. GSMLS 3972090
Directions to property: White Oak Ridge to Browning to Left onto Thackeray Dr
