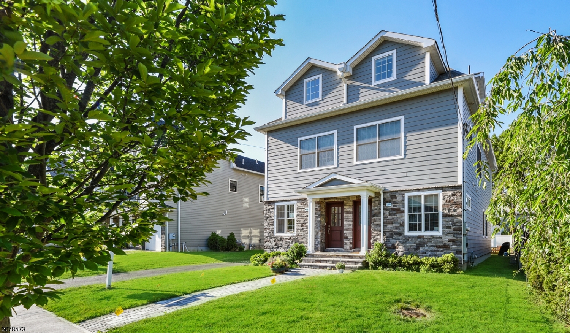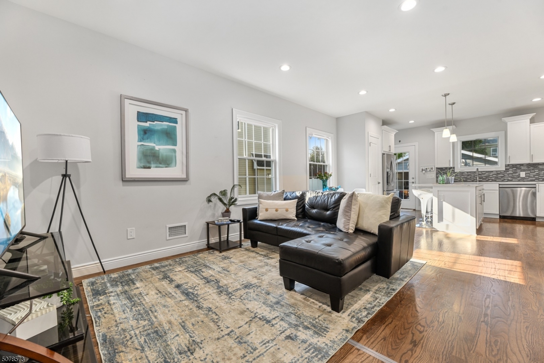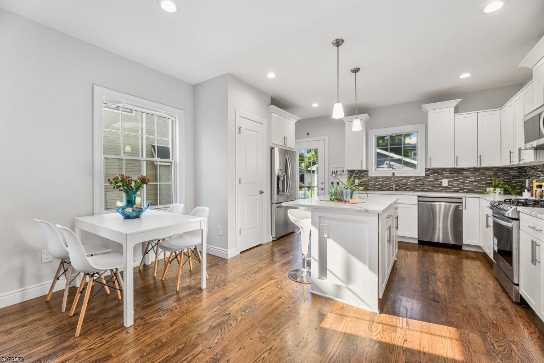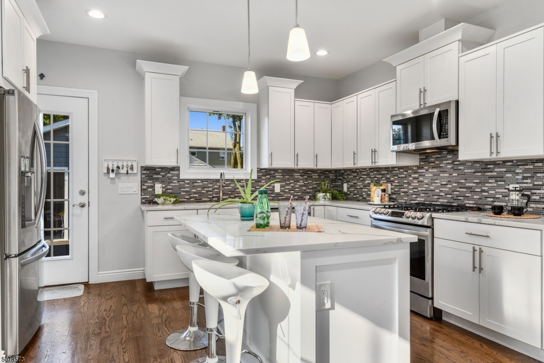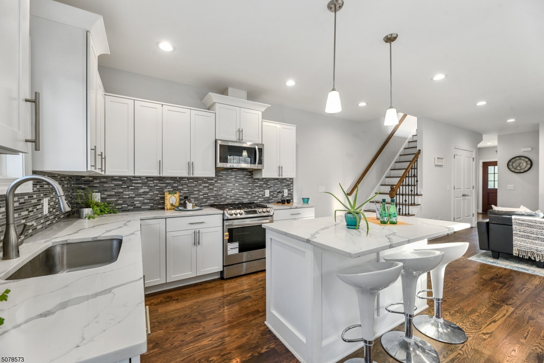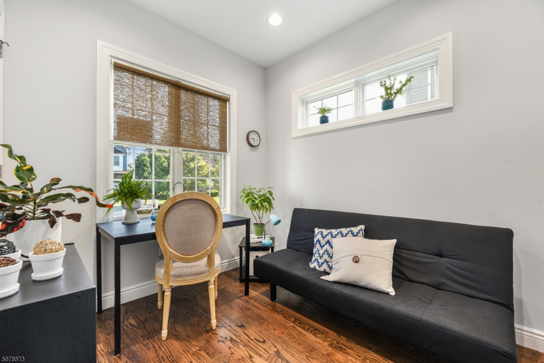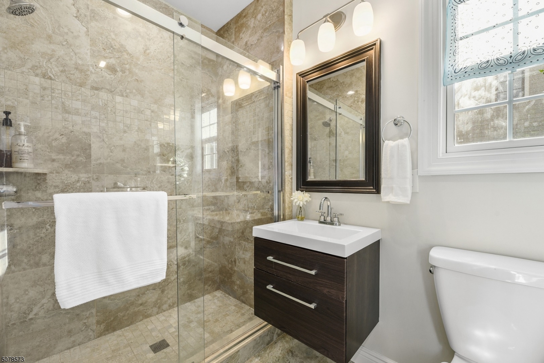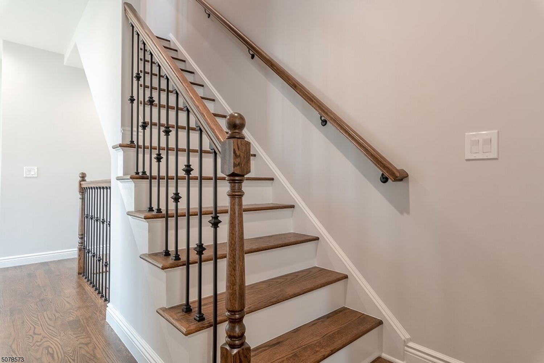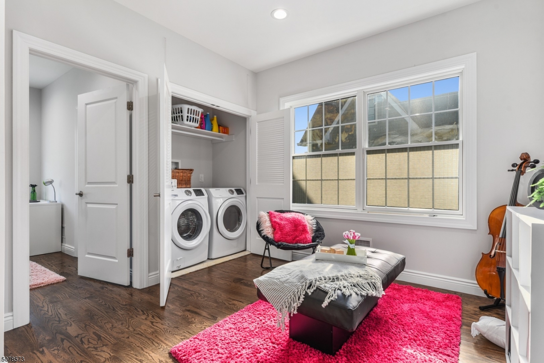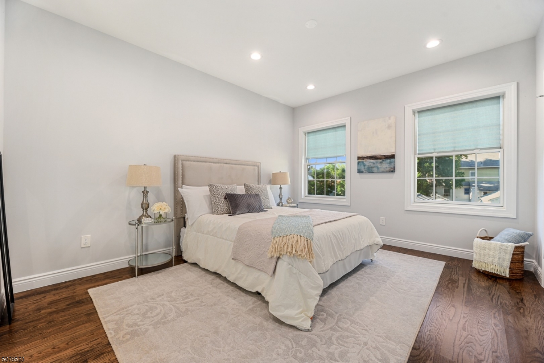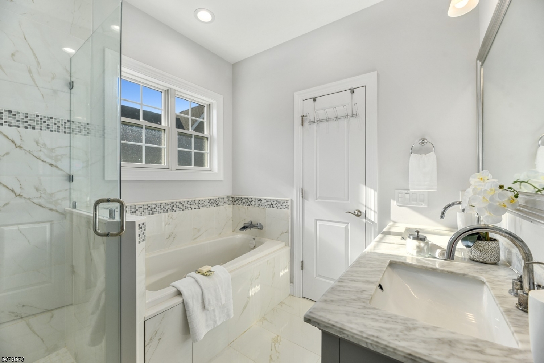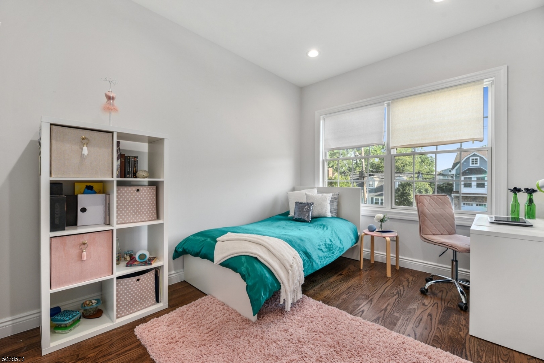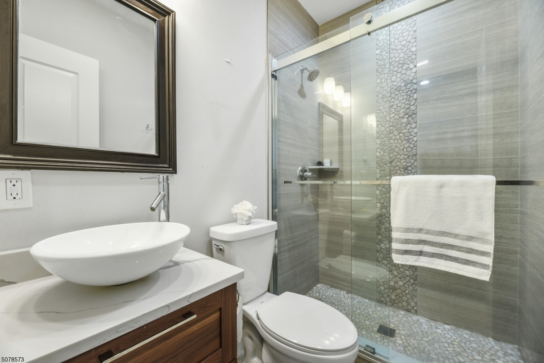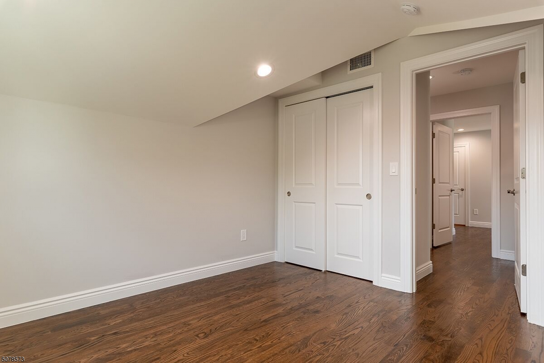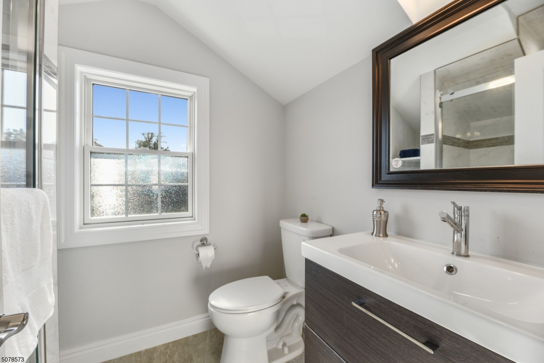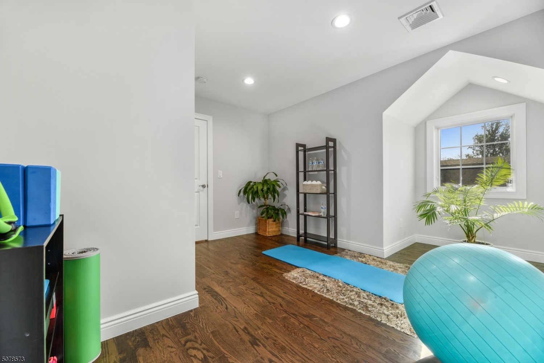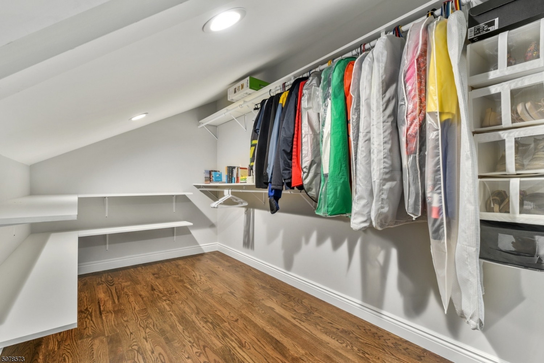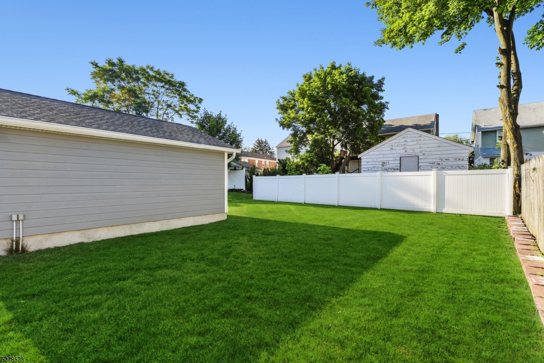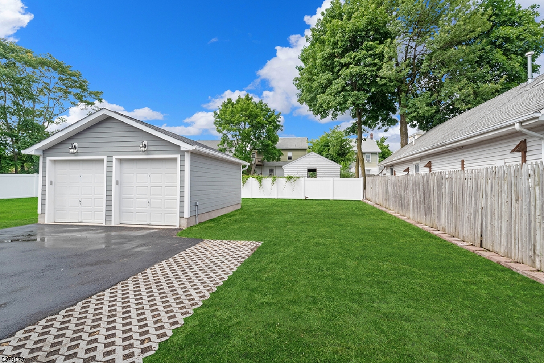29 Willow St, A | Millburn Twp.
Gorgeous and luxurious 4-bedroom, 4-bath end-unit townhome in the heart of Millburn, built new in 2019. This stunning home combines high-end design, modern comfort, and an unbeatable location just blocks from Millburn's vibrant downtown, NYC direct train, top-rated schools, and parks. The sunlit interior features 9-foot ceilings and gleaming hardwood floors throughout. The open-concept main level boasts a designer kitchen with quartz countertops, a large center island, stainless steel appliances, custom cabinetry, and a stylish tile backsplash. The first floor includes a full bath and flexible bedroom or office space. Upstairs, enjoy a bright loft/flex space, a full laundry area, and three generously sized en-suite bedrooms. The spacious primary suite includes two walk-in closets and a spa-like marble bath with a jetted tub and a glass-enclosed shower. Other highlights include recessed LED lighting, ample closet space, and custom finishes throughout. A private garage and fenced backyard provide a versatile outdoor space. Rare rental opportunity in a prime Millburn location move right in and enjoy luxury living with every convenience just moments away. GSMLS 3974573
Directions to property: Main Street to Willow Street
