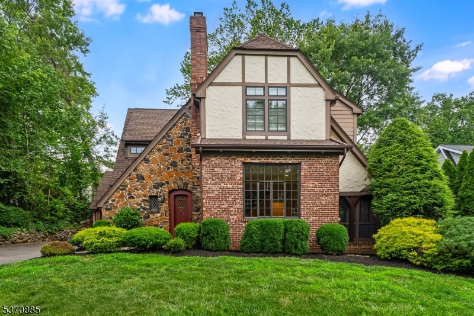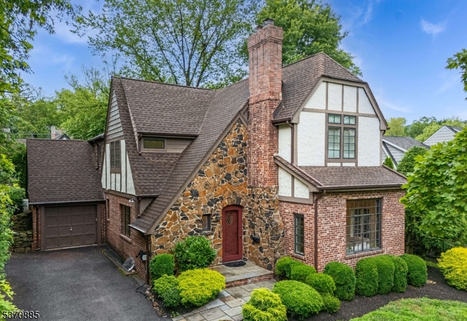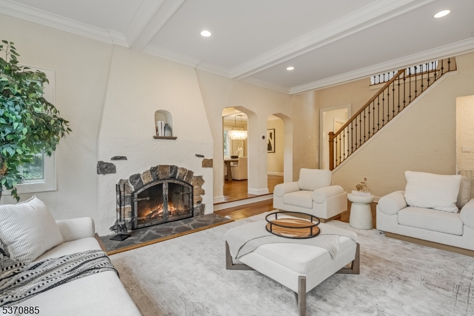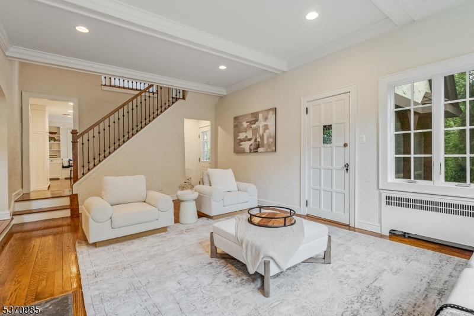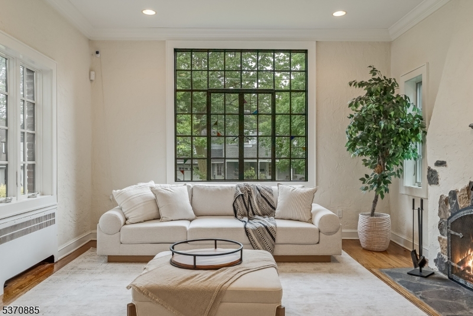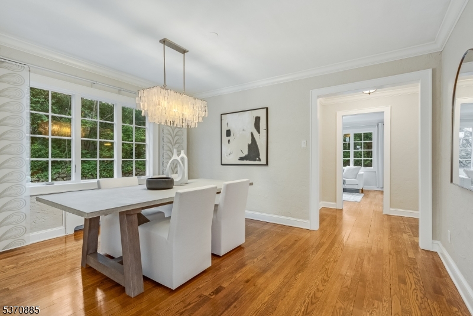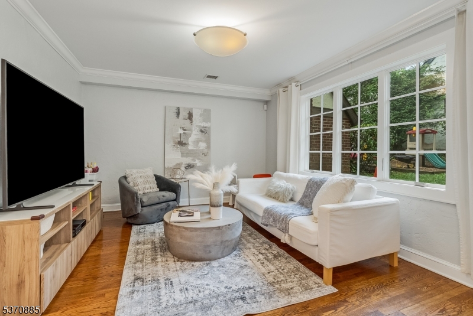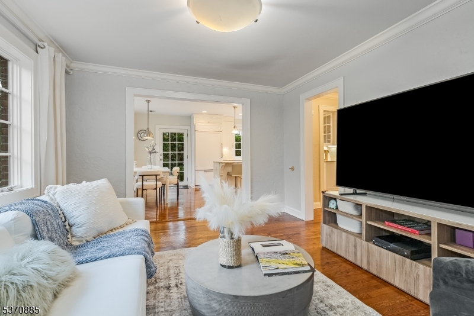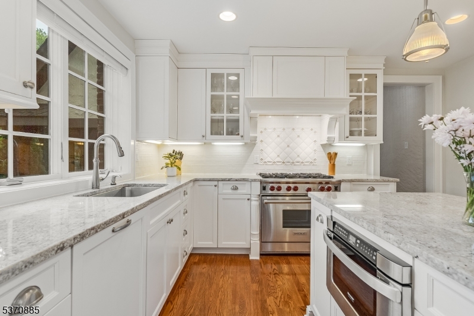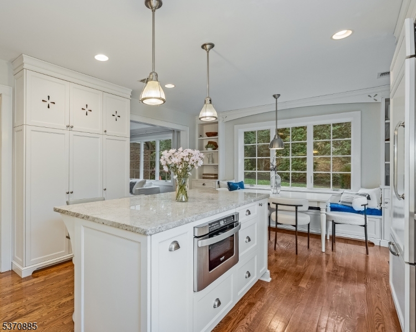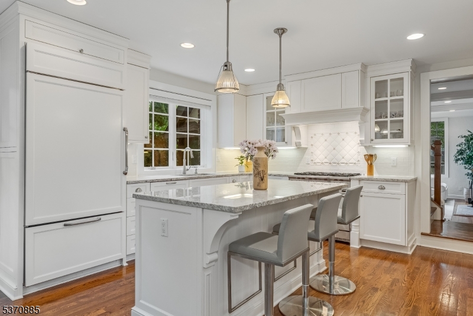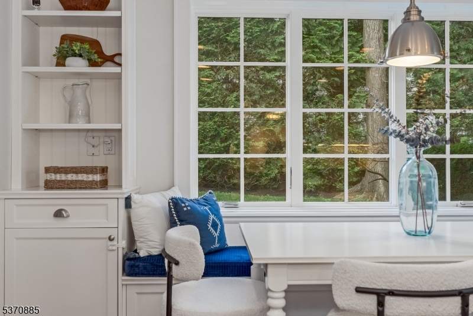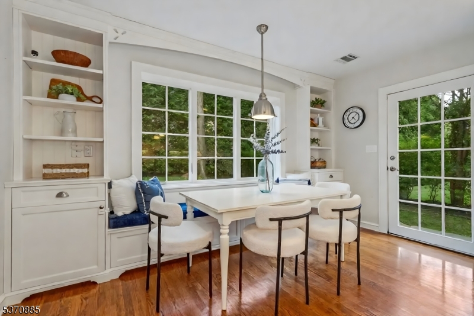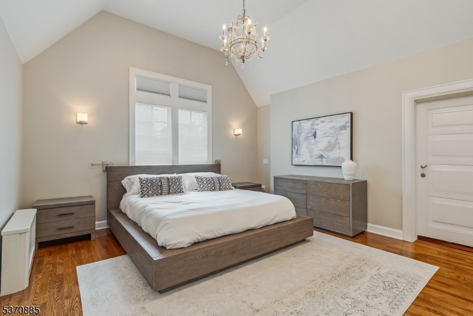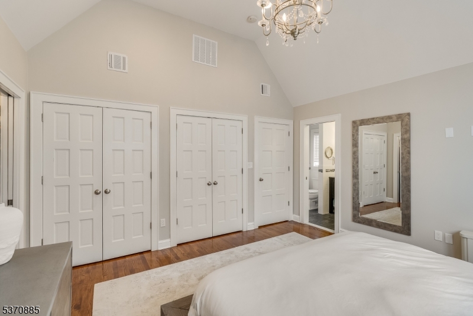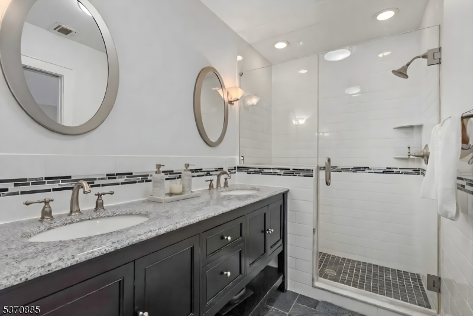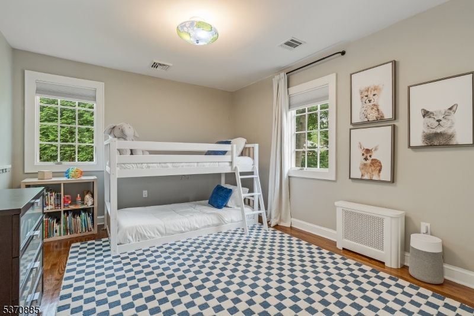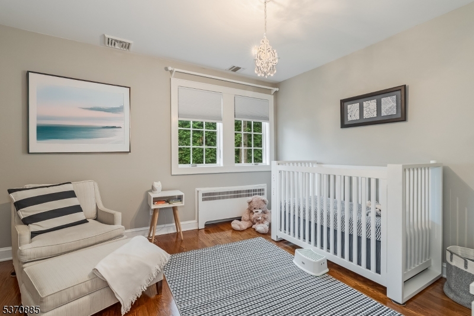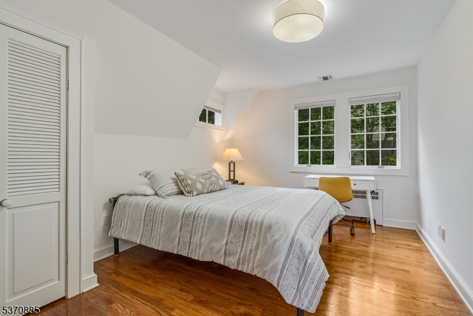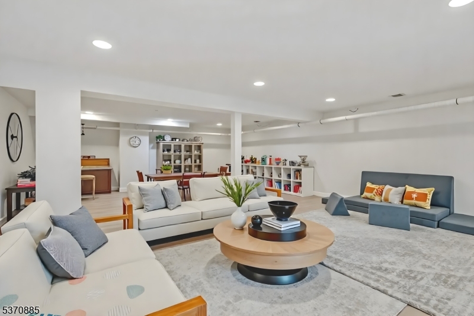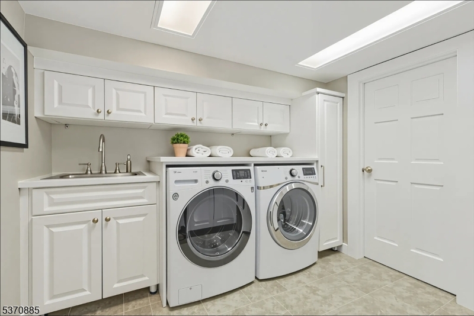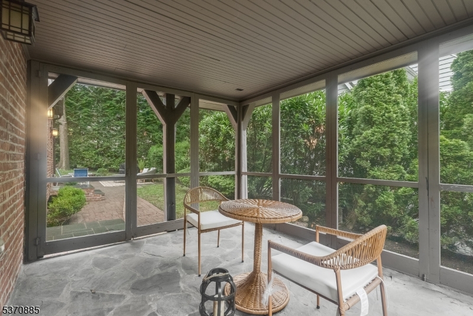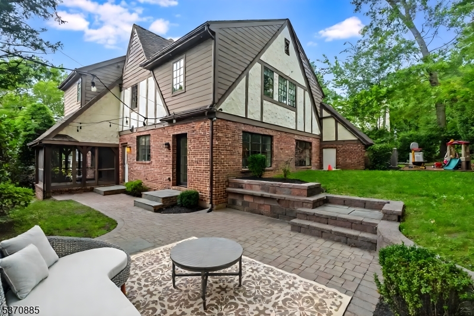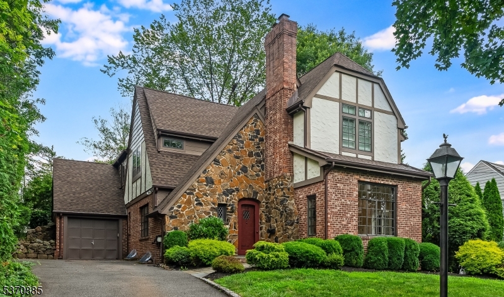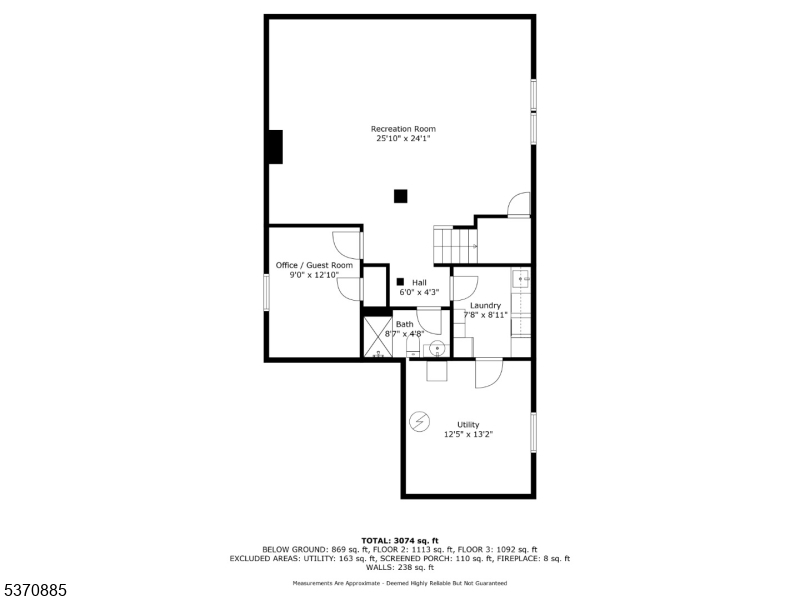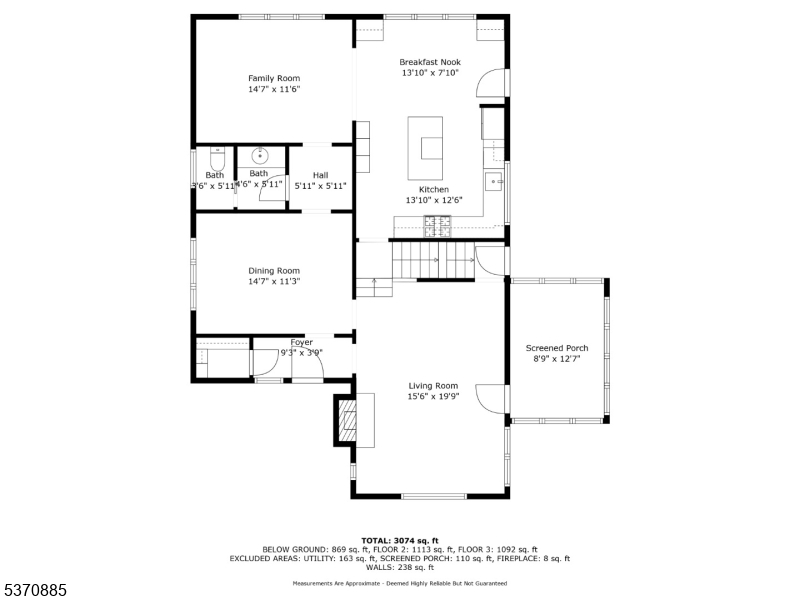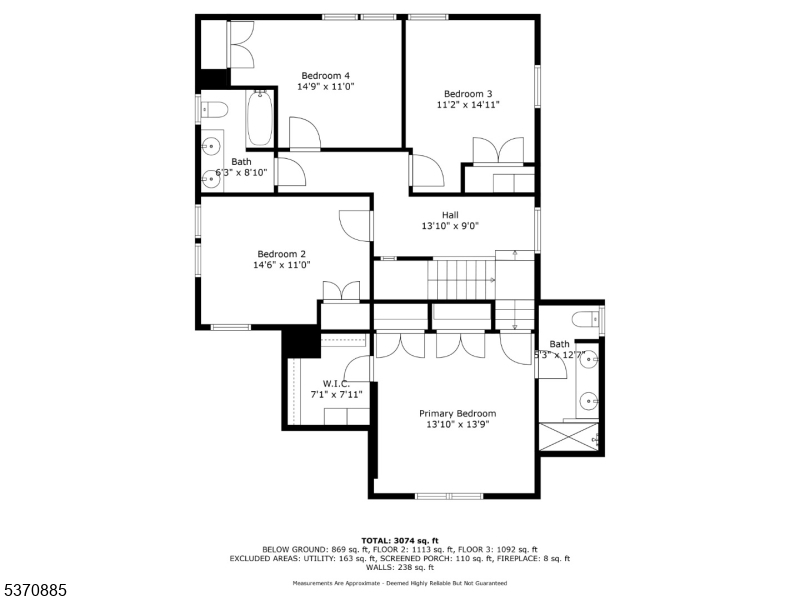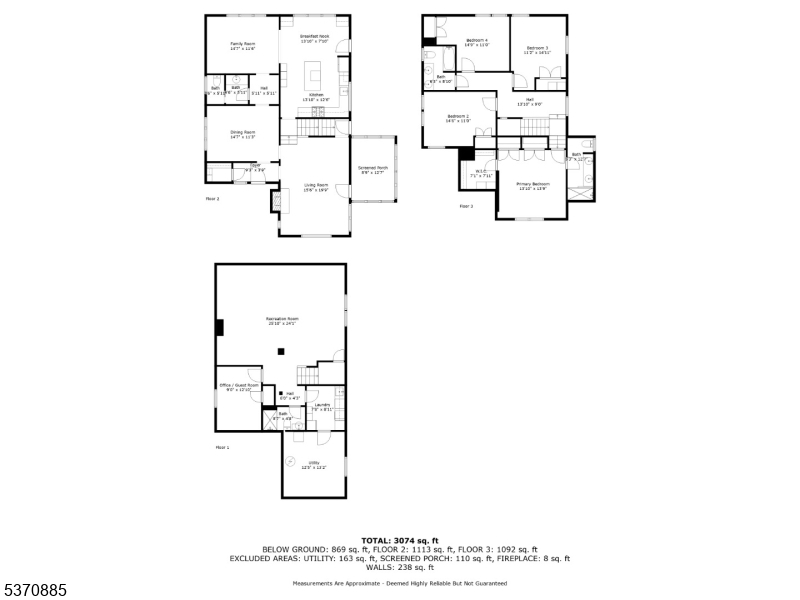9 Midhurst Rd | Millburn Twp.
Enchanting Knollwood Tudor, with its brick, stone & stucco exterior, features a dramatic living room with cathedral beamed ceilings, stone wood-burning fireplace, and a vintage leaded glass window. The bright dining room leads to an updated gourmet eat-in kitchen equipped w/Wolf 6-burner gas range, SubZero refrigerator, granite counters w/center island & breakfast room seating, all open to a cozy family room. A charming screened-in stone porch and an English paver patio overlook the garden and play area. The first floor also includes a foyer w/walk-in closet and a powder room. On the second level, the glamorous primary bedroom boasts a vaulted ceiling, multiple closets, and an updated en suite bath with walk-in shower, double vanity with granite counters, & a pocket door. Three additional spacious bedrooms share a modern full bath w/double vanity. The finished lower level includes a large rec room, office/guest bedroom, full bath, laundry & utility room. Recent enhancements include fully remodeled lower level, whole-house generator, water softener/filter & EV charger. Set in the highly desirable Hartshorn Elementary School District, this home is just a block to Millburn Middle School, four blocks to Millburn High School, and steps to downtown Millburn, Paper Mill Playhouse, and direct train service to NYC. Knollwood is renowned for its Halloween parade and local block parties, combining suburban tranquility with convenient access to parks, shops, and houses of worship. GSMLS 3974618
Directions to property: Hobart Avenue to Whitney Road to Midhurst Road or Old Short Hills Road to Haddonfield Road to Whitne
