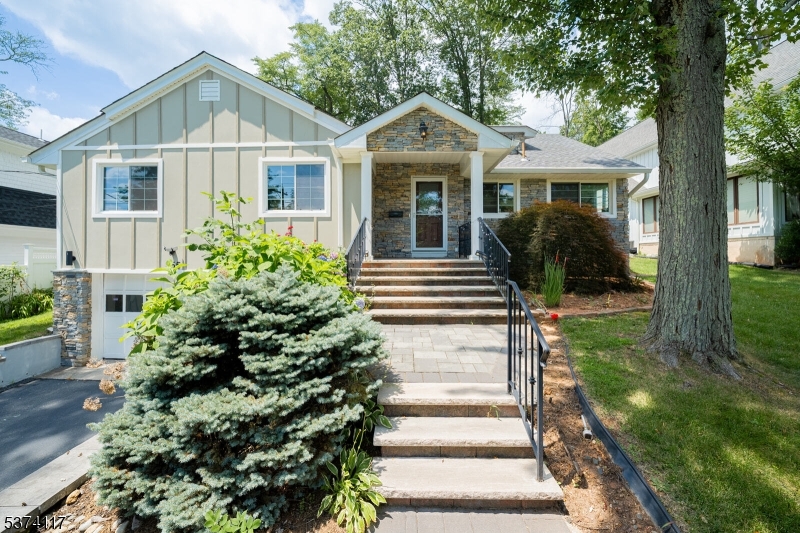355 Wyoming Ave | Millburn Twp.
Welcome Home to Millburn's Premier Living! Located 2 blocks away from Wyoming Elementary School, this stunning 4bedroom, 3bathroom residence offers sophisticated style and comfort. Enjoy an open-concept main floor with seamless living and dining areas, and a gourmet eat-in kitchen featuring a large island and high-end appliances. A bright family room boasts vaulted ceilings and skylights. The main level includes three bedrooms and two beautifully renovated full bathrooms. The versatile lower level adds a fourth bedroom, full bath, and recreation room. Outside, find a landscaped backyard, ample driveway parking, and a 2cars tandem garage with an EV charger. Just minutes from the NYC train, Trader Joe's, dining, stoppings, and within the Millburn school district, this home offers an ideal opportunity to embrace township living. GSMLS 3977954
Directions to property: Millburn Ave. to Wyoming Ave. (Between Maple & Mountain)


