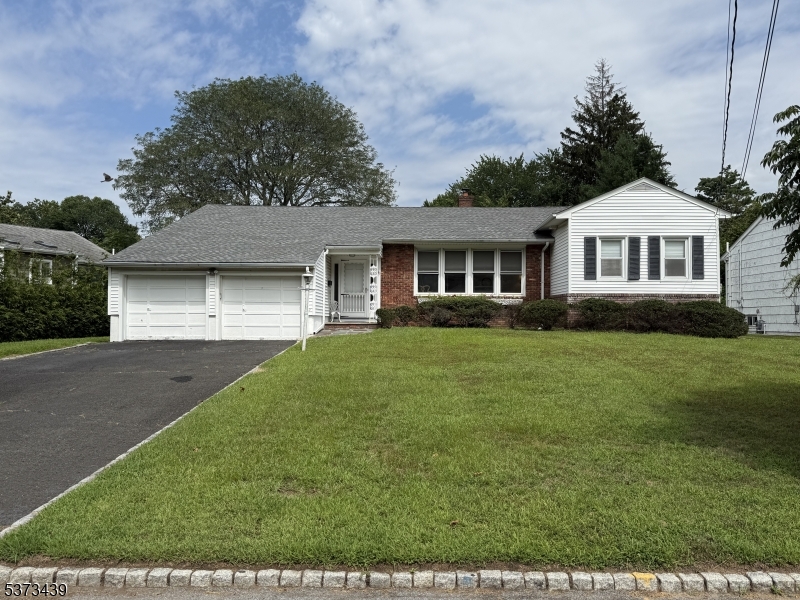40 Oval Rd | Millburn Twp.
Bring your builder, inspector or contractor to see this diamond in the rough, ready for the next Owner to remodel, renovate & expand. One floor living on a low traffic circular street, a coveted location for walking, bike riding & tranquility. Close to So Mountain Elementary School w/playground & just a few blocks from all public schools, train, town & Taylor Park w/public tennis courts. Surprisingly spacious, sun-filled elegant ranch, w/large rooms, & ready for a total makeover! The design lends itself to an open floor plan & possible 2nd floor expansion or finishing of the large basement. 2 steps up from the entry to a grand 22' x 25' living room, paneled den w/a cozy window seat framed by floor to ceiling cabinets & shelves, formal dining room w/chair rail molding can seat ten. Updated eat-in kitchen w/white cabinets, tile floor, granite counters, gray subway tile back splash + large bay window overlooking the yard & patio. Big bushes hide the true size of the yard. A long hallway leads to 3BR's & 2 original baths. Primary BR has 3 windows, double closet, walk-in closet & full bath w/stall shower. The hall bath has 2 sinks + shower over bathtub. Off of the kitchen, in back hallway, is a powder room, laundry room w/sink, side door & steps down to the LARGE unfinished basement. The 2 car garage has electric door openers w/keypad access. This home is NOT in a flood zone. Same owner since 1978, only the 2nd Owner - a great investment opportunity. GSMLS 3977973
Directions to property: Greenwood Drive to Oval Road


