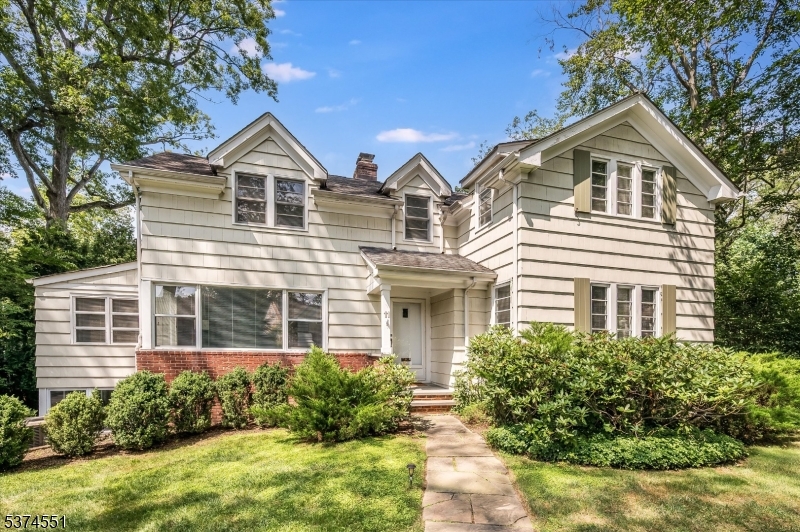11 Inwood Rd | Millburn Twp.
Perched on a gentle rise, this sun-splashed home welcomes you with open, airy spaces and elevated style. A modern interior unfolds with high-end finishes and architecturally expanded living spaces designed to balance warmth, functionality, and refined design. Natural light pours through oversized windows, enhancing the clean lines and inviting textures throughout. The flexible 3 or 4 bedroom layout includes four full baths offering versatility for today's living, whether hosting guests, working from home, or accommodating multi-generational needs. Set on a quiet, no-thru street in the sought-after Glenwood section, just steps from the Hartshorn Arboretum and its nature reserve trails, the location blends peace and privacy with unmatched convenience. You're within a short distance to the train, yet pleasantly removed from the bustle. A rare find in an exceptional setting. GSMLS 3978124
Directions to property: Woodland Rd to Oak Hill to Oakview Terrace to Inwood.


