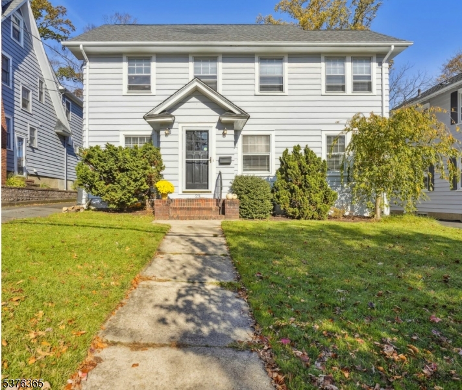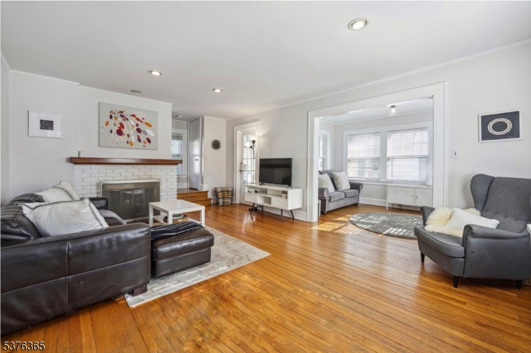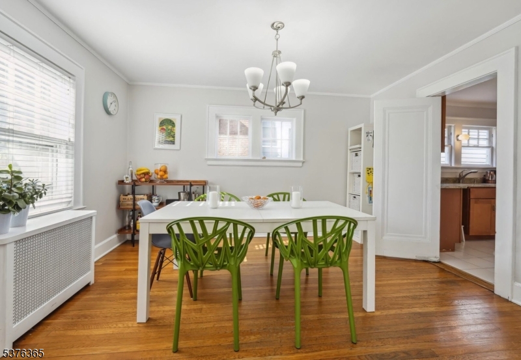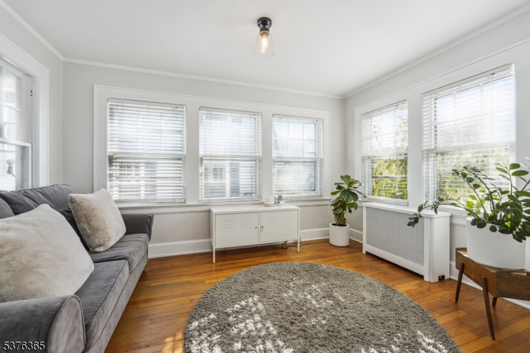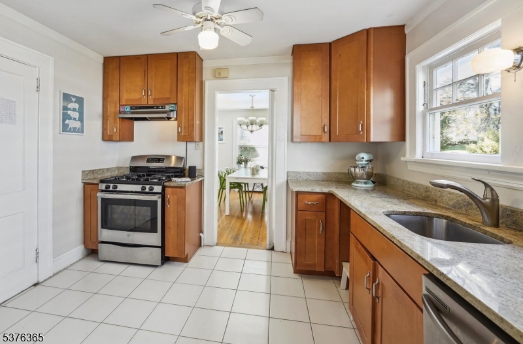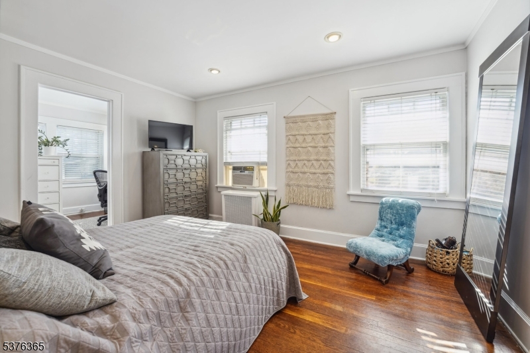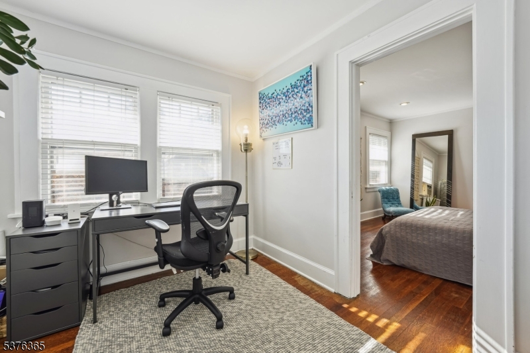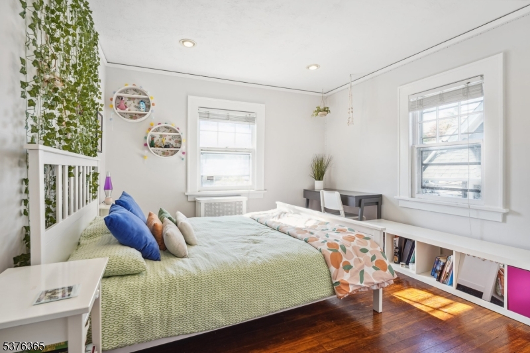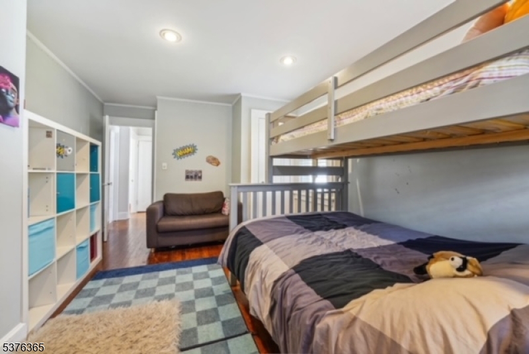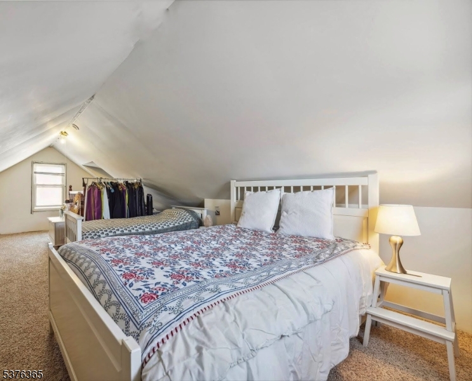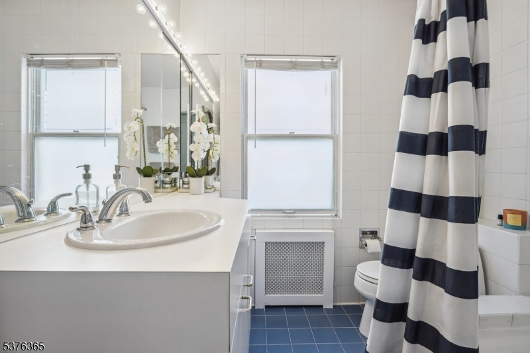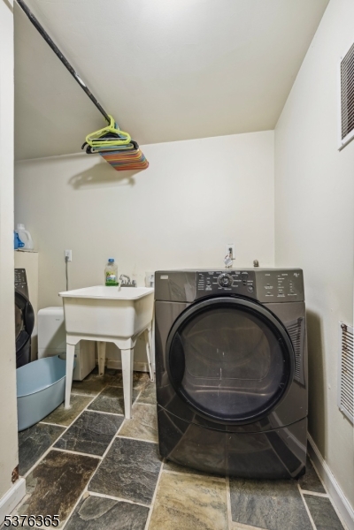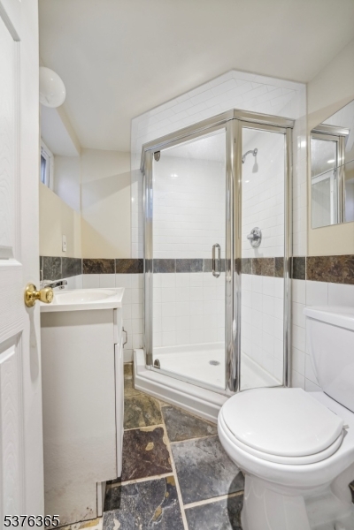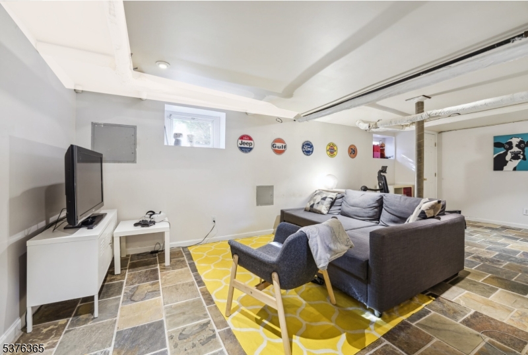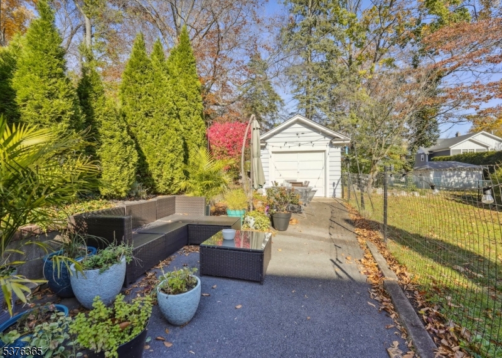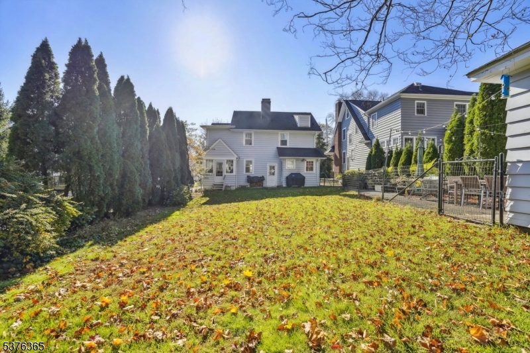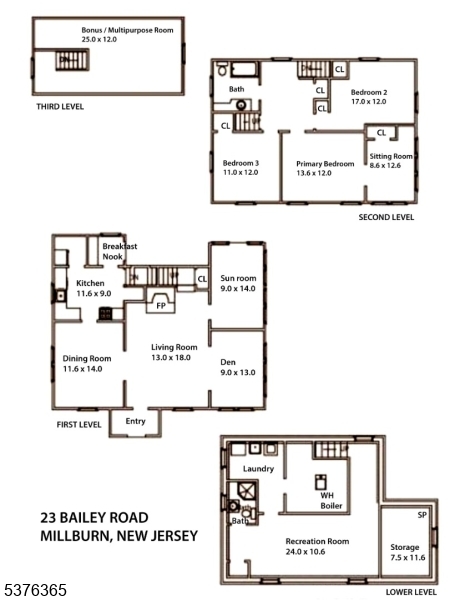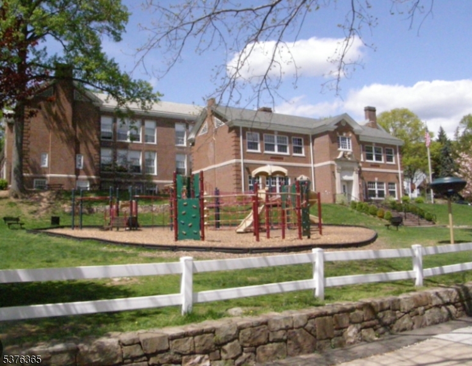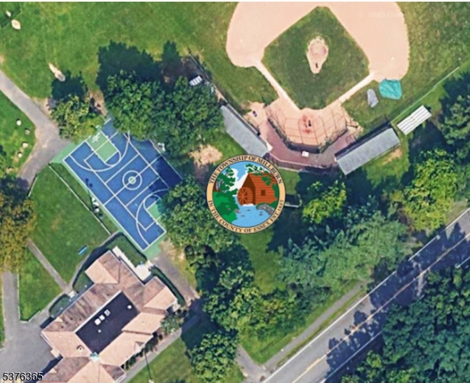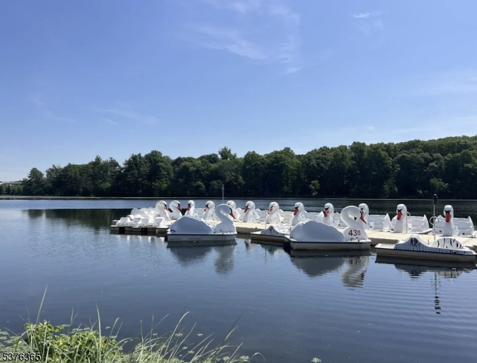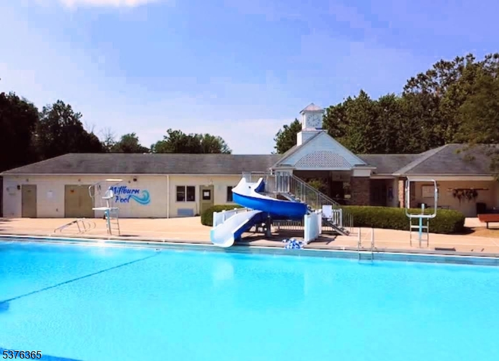23 Bailey Rd | Millburn Twp.
Picture perfect, sun drenched Colonial in the MOST convenient, QUIET sidewalk neighborhood. Access to some of the best schools in the country; 1/2 block to highly rated WYOMING elementary school w/ middle & high school close by. Walk to Millburn/Maplewood downtown, trains to NYC, parks, and library! Hardwood FL throughout, this 3BR, 2 Bath home w/FINISHED ATTIC(bonus space for guest rm/ office)& A SPACIOUS FINISHED BSMNT w Rec Room, a full bath, dedicated laundry rm w/ add'l storage options in sought after Wyoming Neighborhood! 1st FL fts a spacious LR w/ a FP, updated Kitchen w/ SS appliances & access to an enclosed 3-season porch, fully fenced-in, dog-friendly backyard w/ mature hedges and a detached garage. The 2nd FL offers a large primary BDRM w/ an adjoining sep. office/ sitting rm & 2-additional BDRMS w/ a large hallway bath, and GREAT CLOSET SPACE in all rooms. 23 Bailey is sure to please w/ close proximity to Trader Joe's, CVS, the Reservation, to the Newark International Airport, and major highways. Don't miss this great rental in an excellent location! PETS OK w/ landlord's approval. NO SMOKERS. Avail. 9/21 or 10/1 NEGO. NO SHORT-TERM LEASE. HOUSE WILL BE PROFESSIONALLY CLEANED AND IN GREAT MOVE IN CONDITION. 4TH BEDROOM ON THIRD FL. GSMLS 3979408
Directions to property: Ridgewood Roads to Bailey Wyoming Ave to Elm St then Bailey Road, use GPS.
