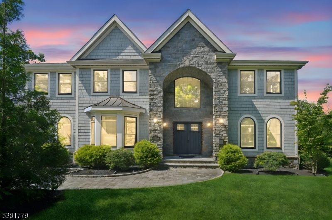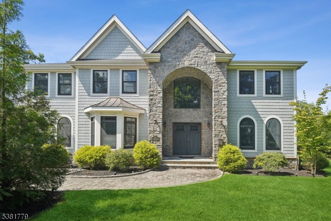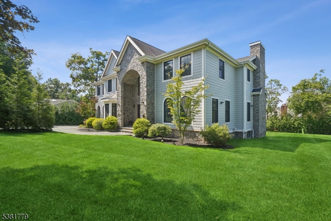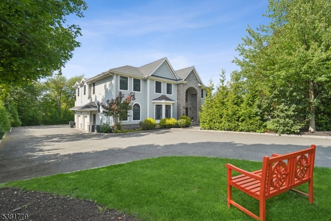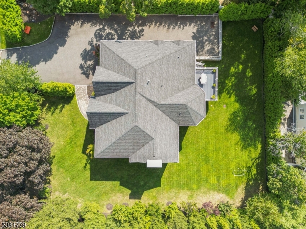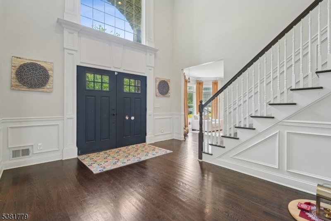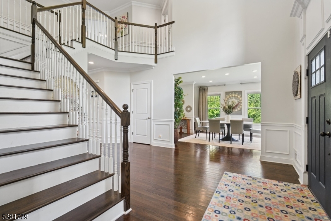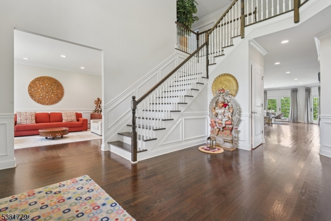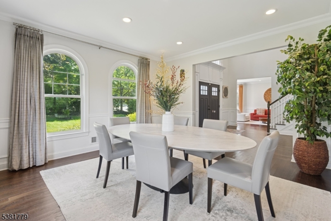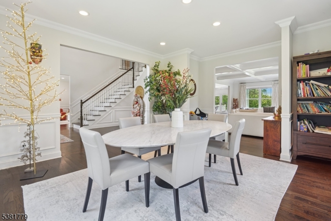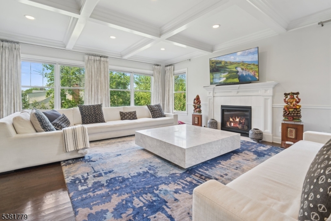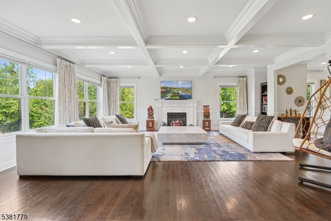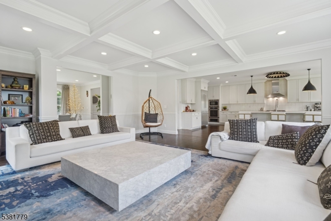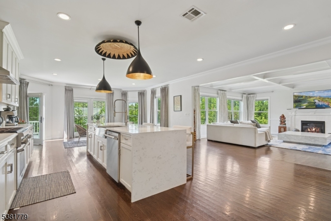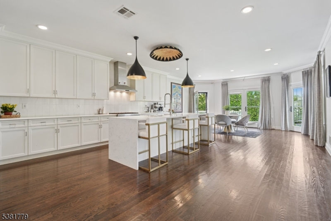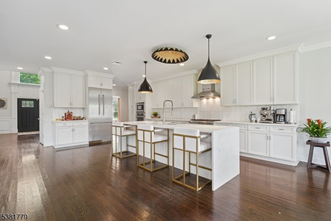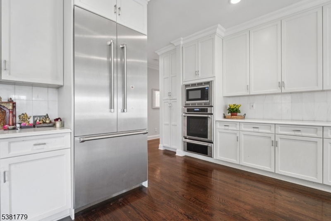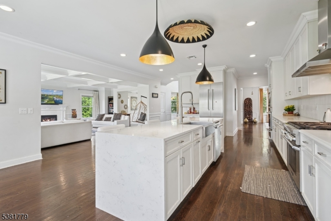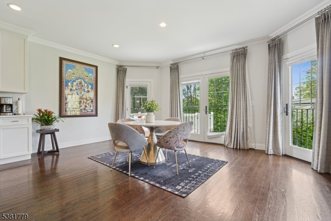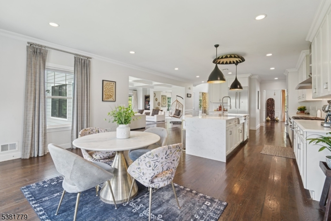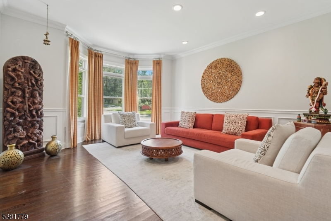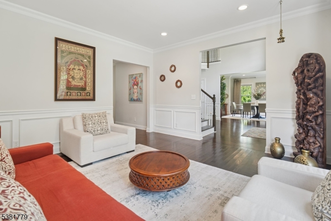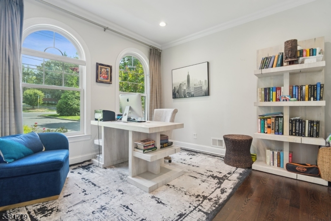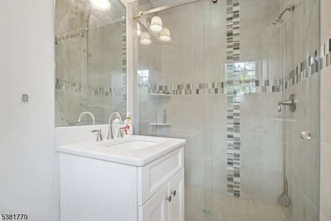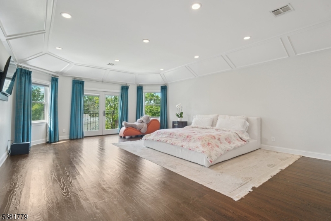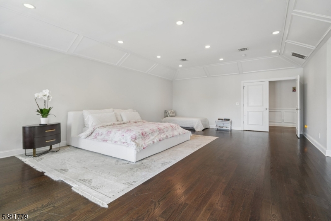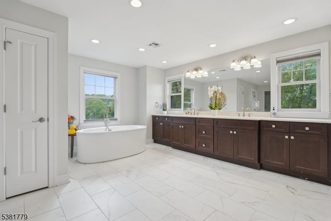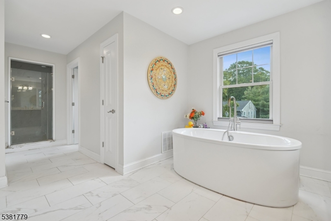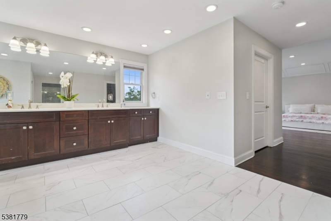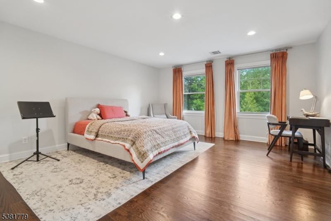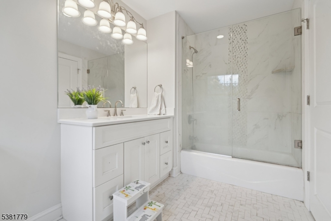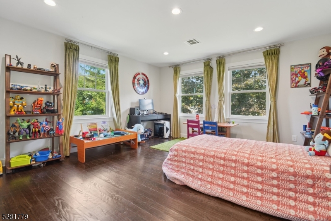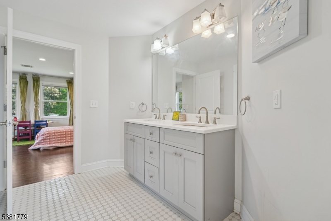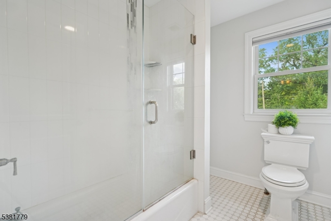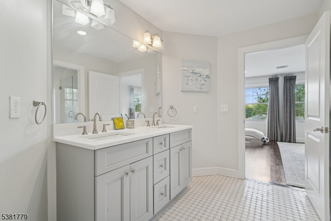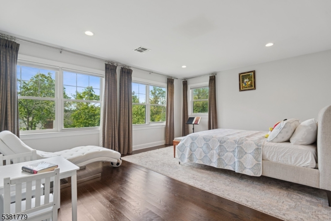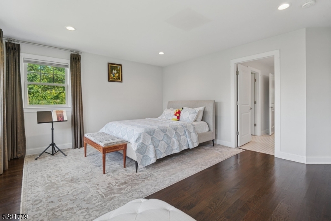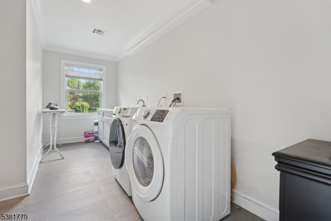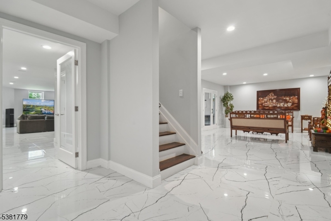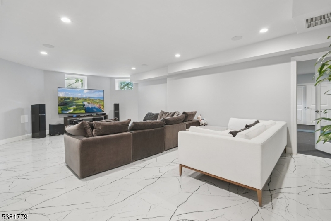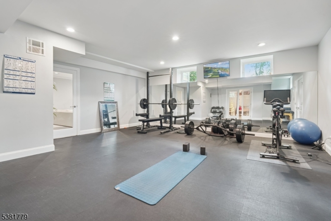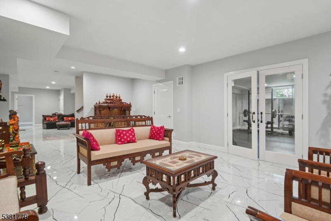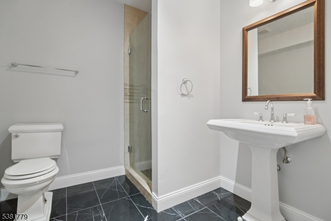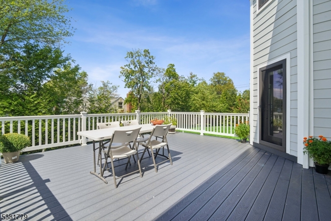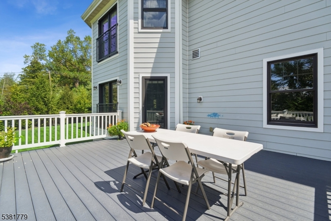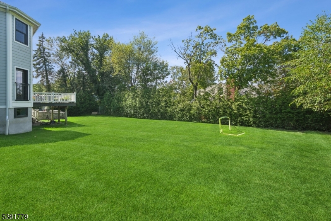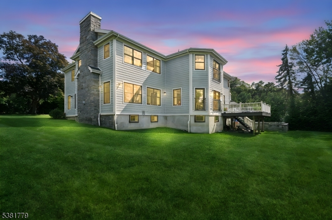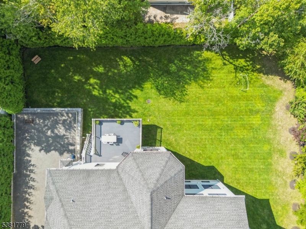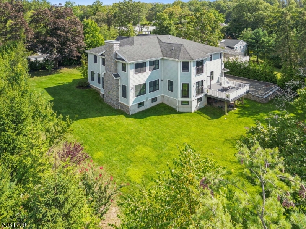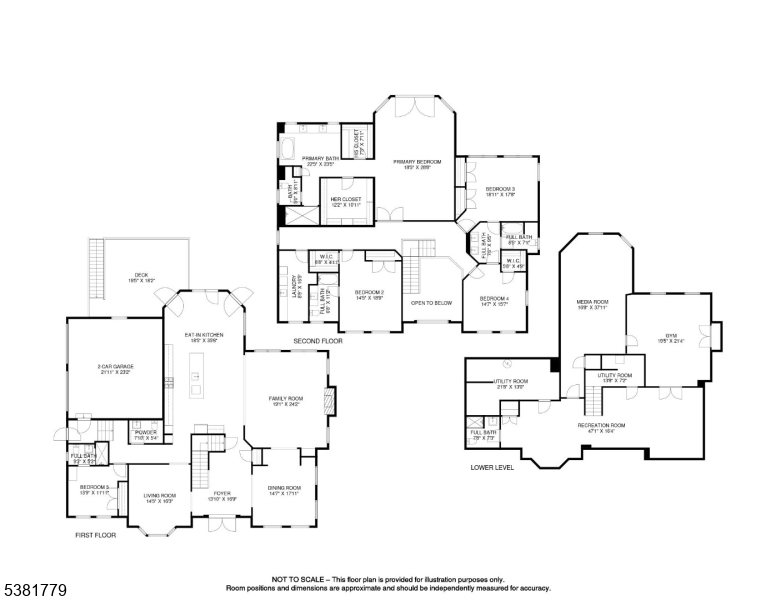467 Old Short Hills Rd | Millburn Twp.
Magnificent resale of new construction built in 2017, this 6,657 sq ft center hall Colonial features 5 bedrooms & 5.1 baths on totally level .57 acre property with a gorgeous, totally fenced backyard. The stunning sunlit gourmet eat-in kitchen has a huge new center island with quartz waterfall countertop, custom cabinetry and top of the line Stainless Steel appliances, gorgeous eating area with 3 French doors opening to a Juliet balcony and deck overlooking the stunning property, all totally open to the family room with coffered ceiling & gas fireplace. This home has an incredible open floor plan as well as terrific natural light from new Andersen windows & French doors! There is a conveniently located 1st floor in-law suite with a beautiful bath. The second level features a luxurious primary suite that could rival any 5 star hotel, with 2 walk-in closets and a spa-like primary bath with soaking tub and shower. 3 more bedrooms, 1 en suite and 2 other bedrooms share a full bath with double sinks and shower over tub, and laundry room complete the 2nd level. The lower level has an exercise room, media room & full bath. Extensive woodwork throughout the home, great natural light & the ideal floor plan. Easy 1st floor access to a heated, air conditioned 2-car garage with epoxy floor. Bus service is provided to highly rated Deerfield Elementary, Washington, Millburn Middle & High Schools. Deerfield Elementary was recently ranked the #4 best public elementary school in New Jersey! GSMLS 3985216
Directions to property: Old Short Hills Rd to South Orange Ave
