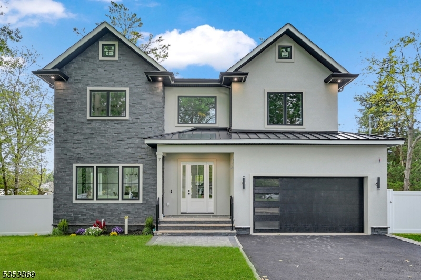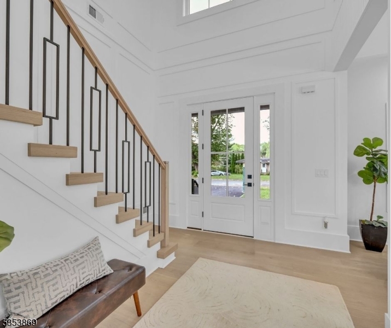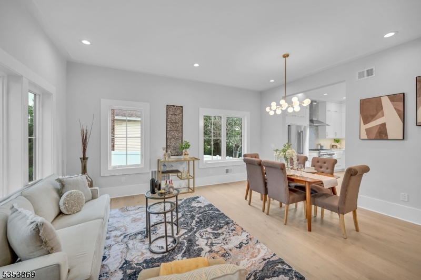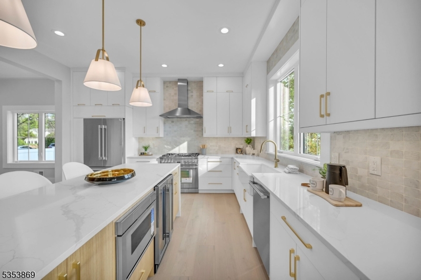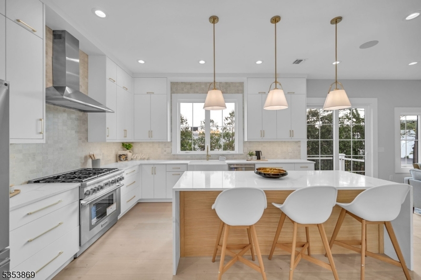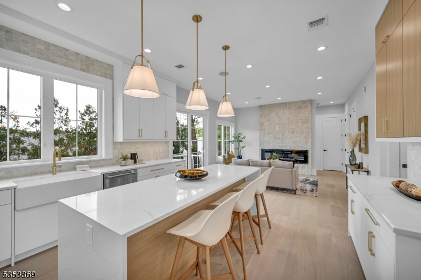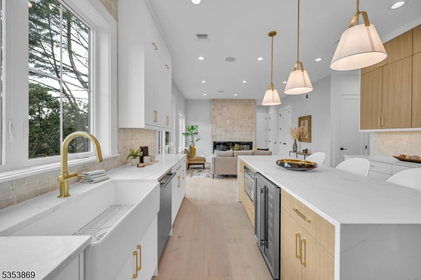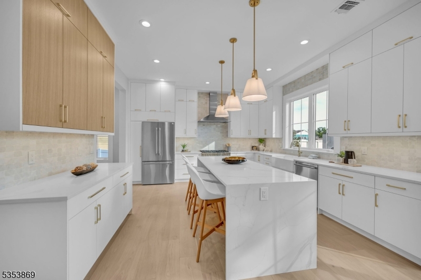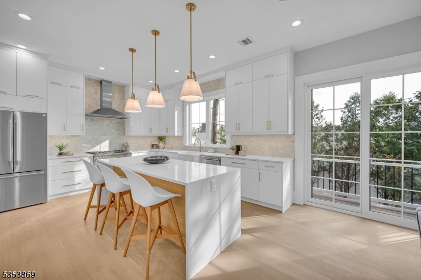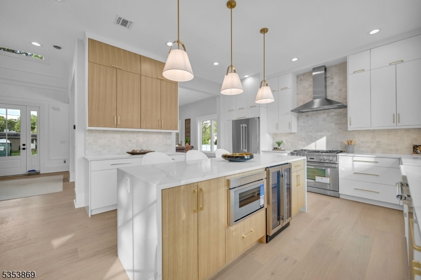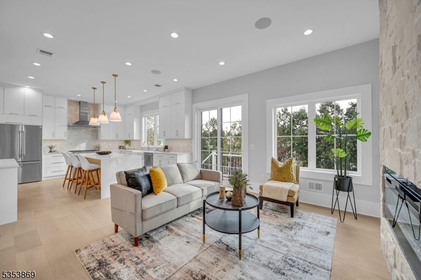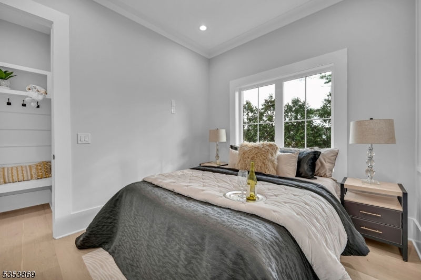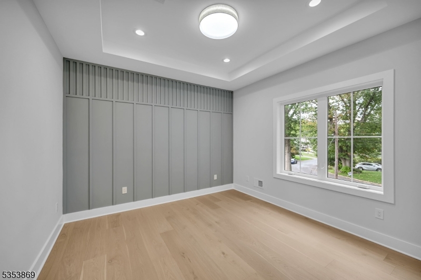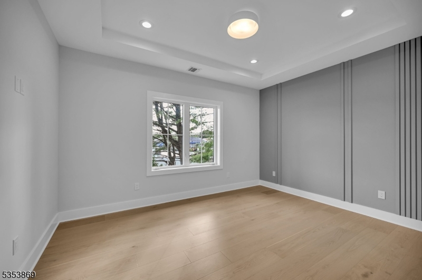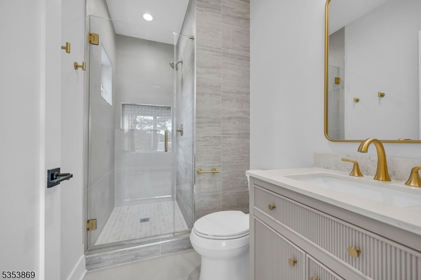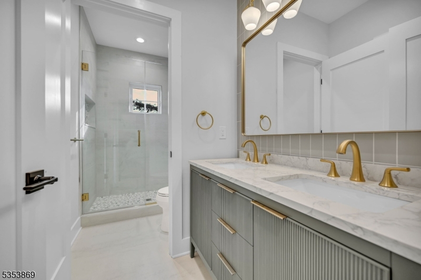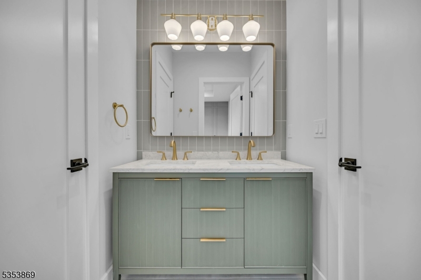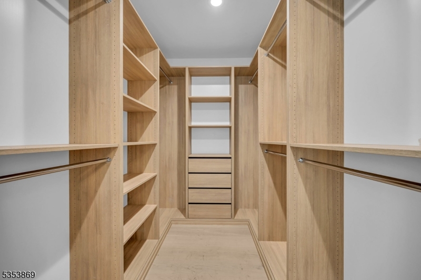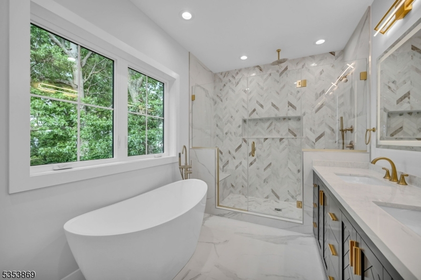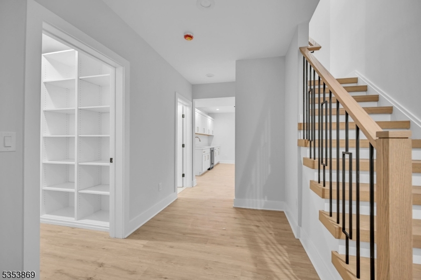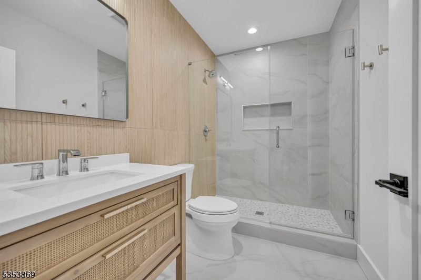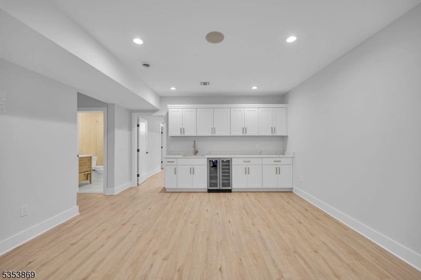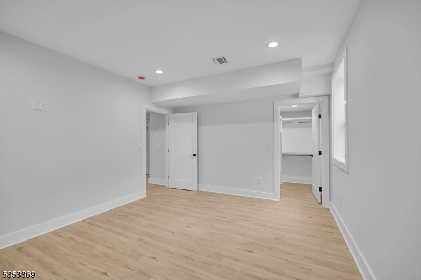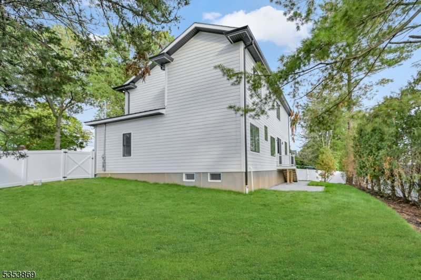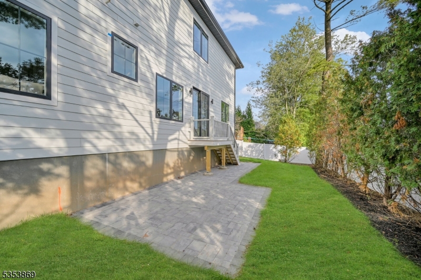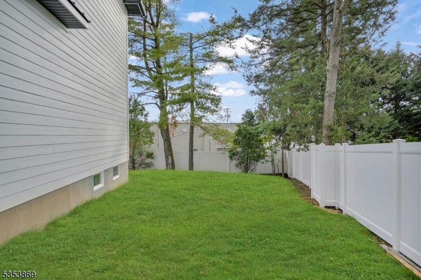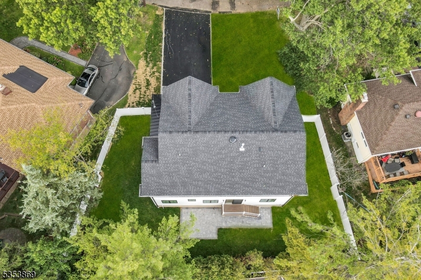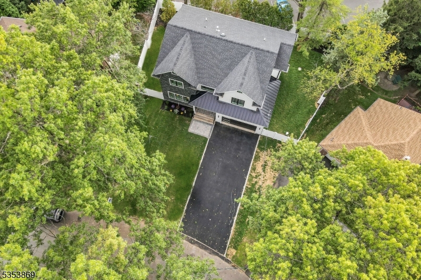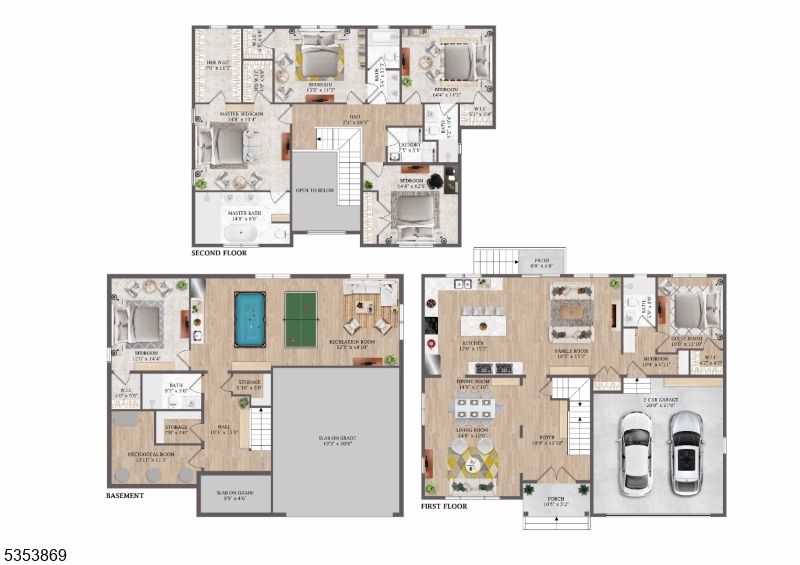7 Canterbury Ln | Millburn Twp.
Welcome to this stunning New Construction 6 bed 5 bath home in a fabulous neighborhood in Short Hills just located just minutes from the train station, vibrant downtown, & top-rated schools. Step into a 2-story foyer that sets the tone for the luminous interiors, filled with abundant natural light and gorgeous designer finishes throughout. The open concept living and dining rooms provide a refined backdrop for entertaining, while the gourmet chef's kitchen is a true showpiece, boasting custom cabinetry, high-end appliances including a beverage fridge and a custom pantry closet. The kitchen flows seamlessly into the stunning family room, anchored by a striking stone-clad fireplace & sliders leading to the FLAT backyard. A convenient 1st-floor guest ensuite & custom mudroom complete this level. Upstairs, retreat to the gorgeous Primary Suite, featuring 2 large walk-in closets & a spa-inspired bath w/ soaking tub, dual vanities & glass-enclosed stall shower. A Junior Ensuite, 2 additional bedrooms sharing a gorgeous hall bath, & an upstairs laundry room complete the level. The fully finished lower level incld. spacious recreation room w/ wet bar, a guest bedroom with WIC & full bath, plus abundant storage. Outdoors, enjoy a FENCED-IN side and backyard, perfect for leisure, play, and entertaining. Backed by a 10-year builder's warranty, this residence offers the ultimate blend of luxury, location, and peace of mind GSMLS 3986370
Directions to property: Continue on Morris Tpke. Take Meadowbrook Rd to Canterbury Ln
