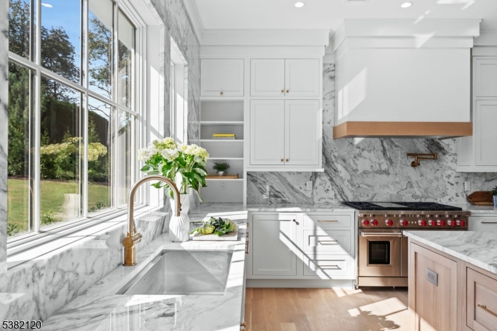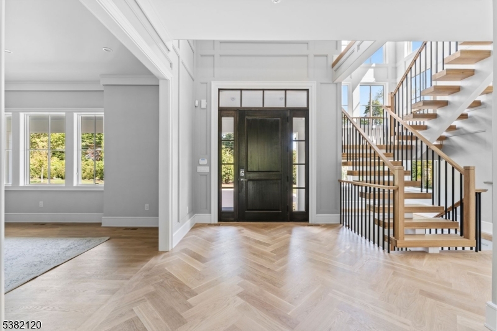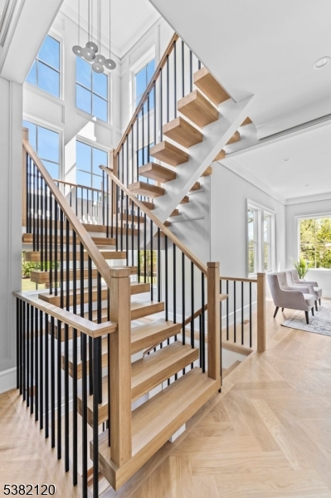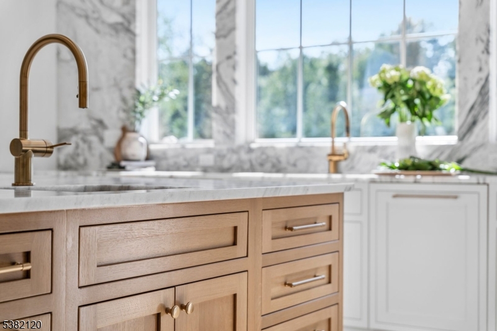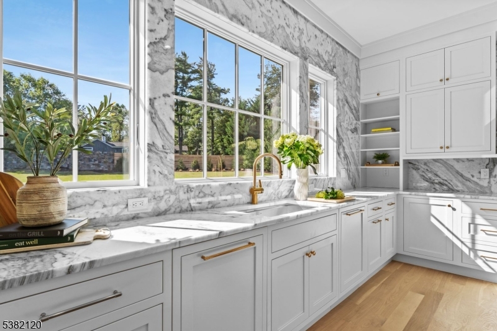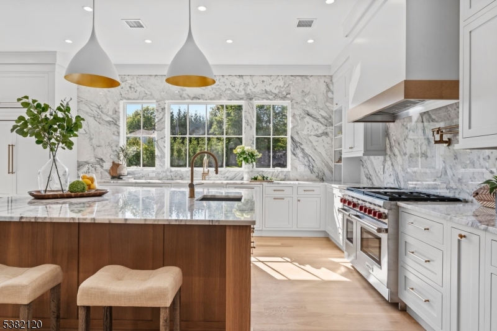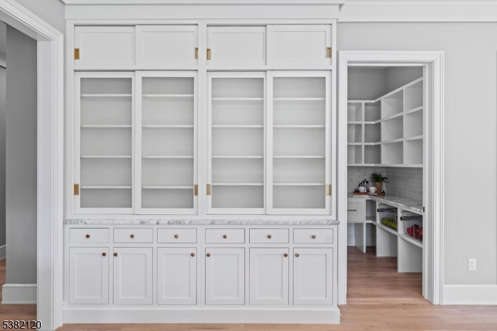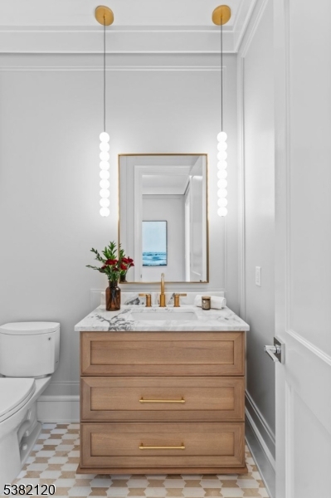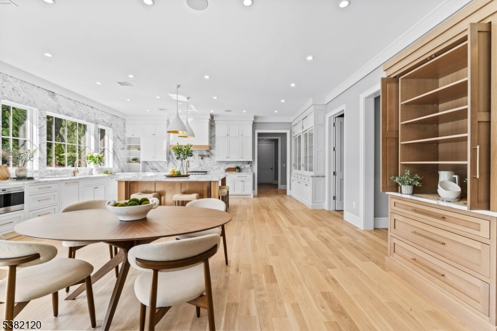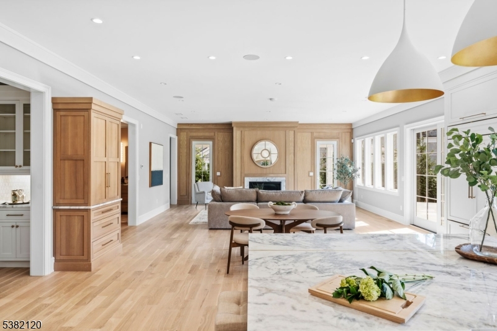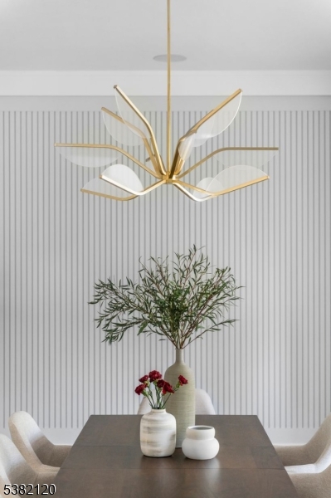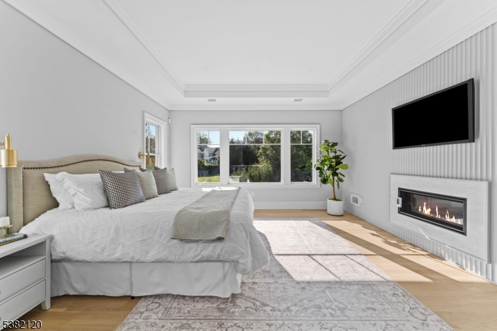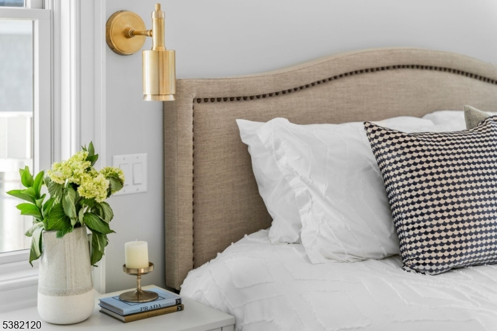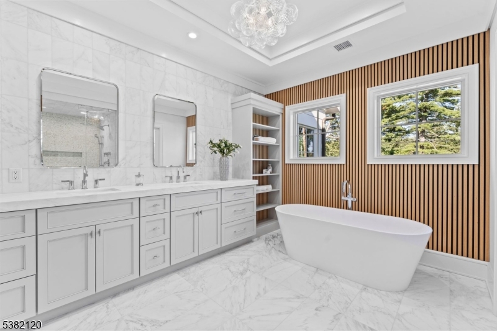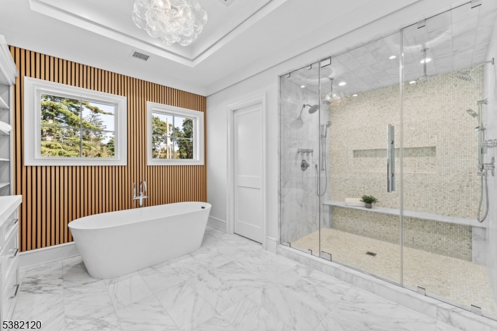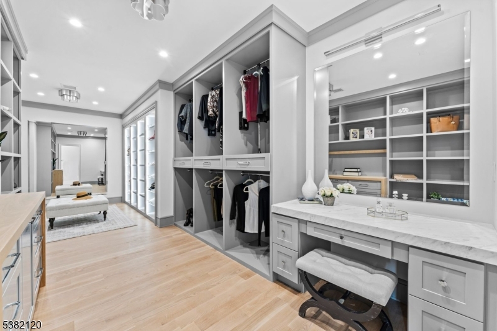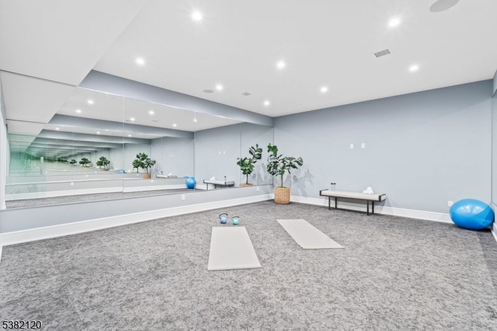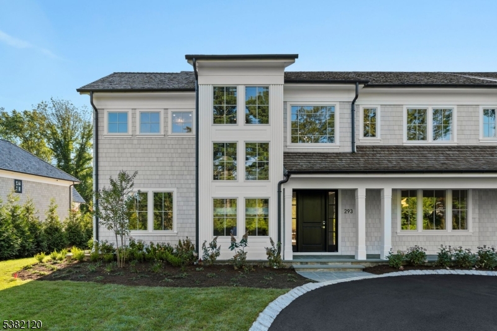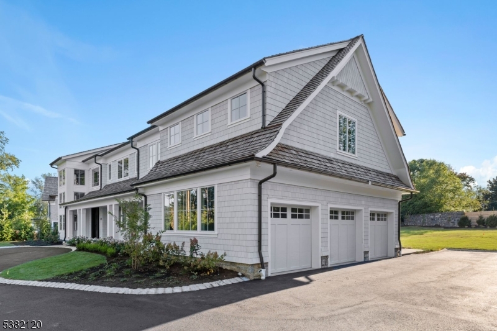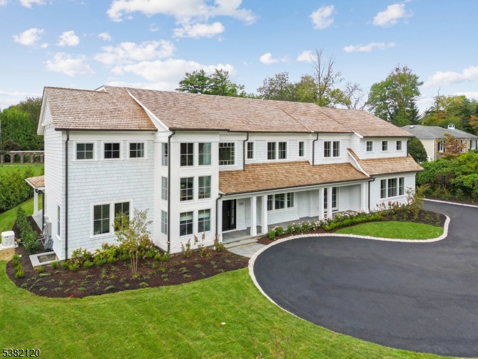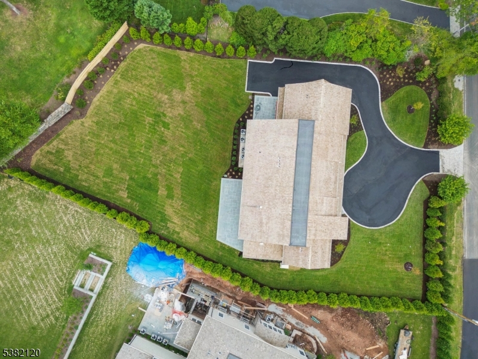293 Old Short Hills Rd | Millburn Twp.
A custom-built masterpiece blending architectural intrigue with everyday luxury. Welcome to 293, crafted by Short Hills' premier Build-Design Group: Singer Properties. This home features soaring ceilings, a dramatic floating staircase, and wide-plank white oak flooring with herringbone inlays. The designer gourmet kitchen showcases quartzite countertops, custom cabinetry, a 48 Sub-Zero and Wolf appliances. The primary suite offers a celebrity-worthy closet, while additional spaces include a home gym, multiple entertaining areas, and a changing/powder room thoughtfully designed for a future pool. Outdoor living is elevated with a covered bluestone patio and a charming covered front porch. Set on a professionally landscaped, level property, the home also includes a 3-car on-grade garage, designer finishes throughout, a new home warranty and built-in generator - all with easy access to coveted Deerfield School, Old Short Hills Park, Taylor Park, Downtown Millburn, The Mall at Short Hills, and Midtown Express Trains. GSMLS 3986565
Directions to property: Millburn Avenue or South Orange Avenue to Old Short Hills Park
