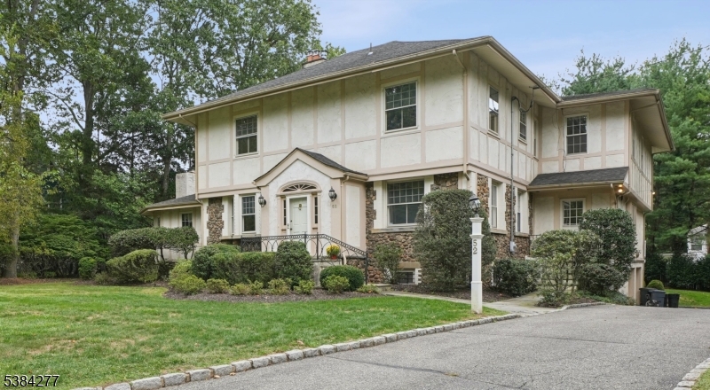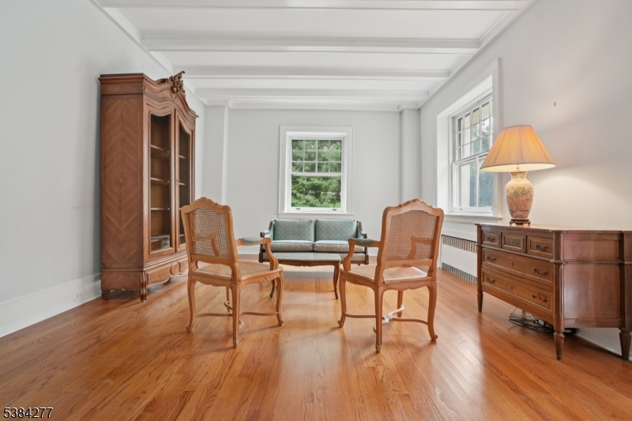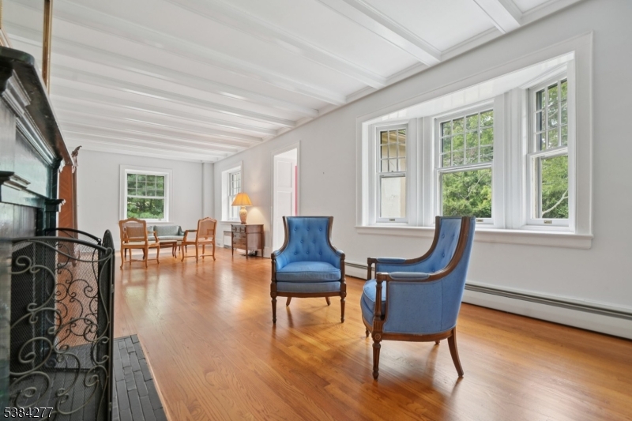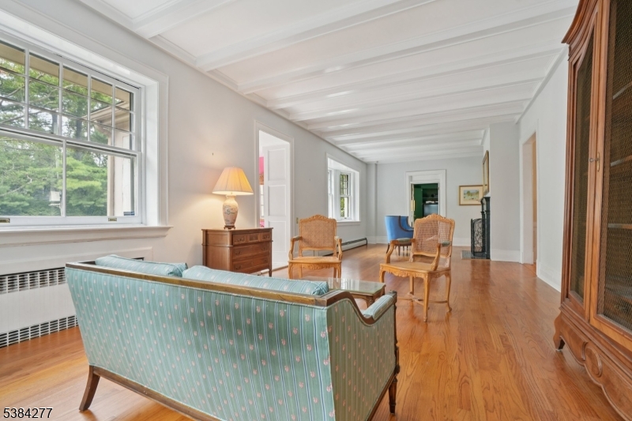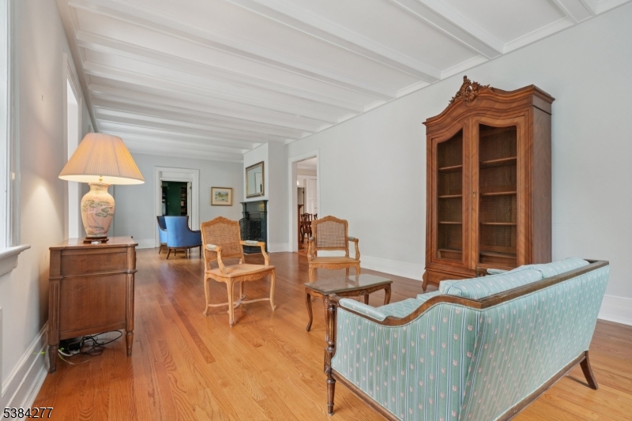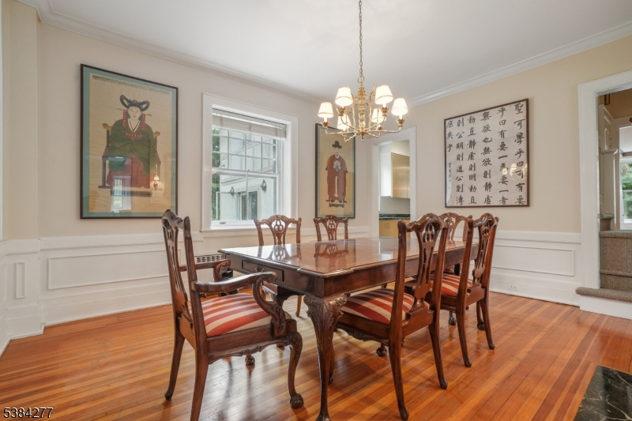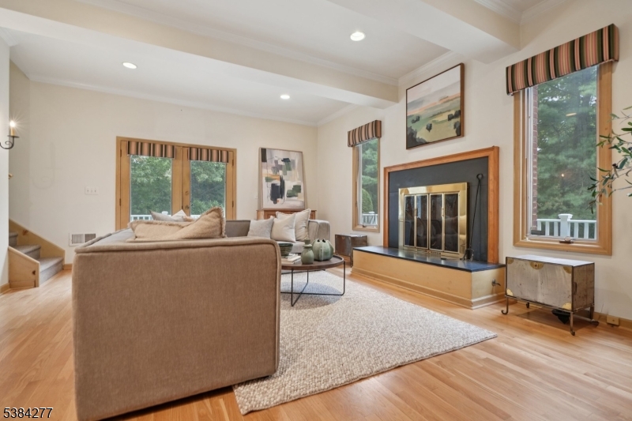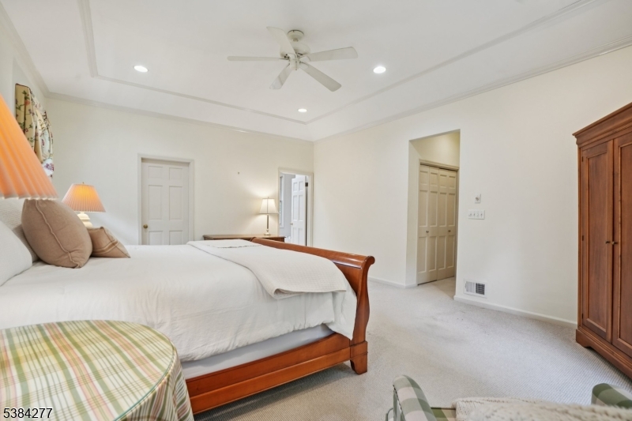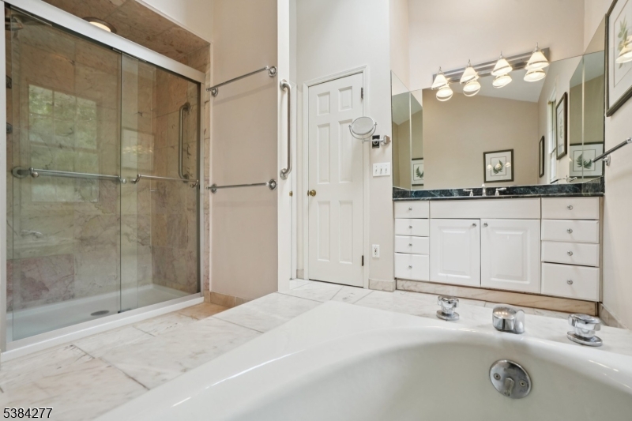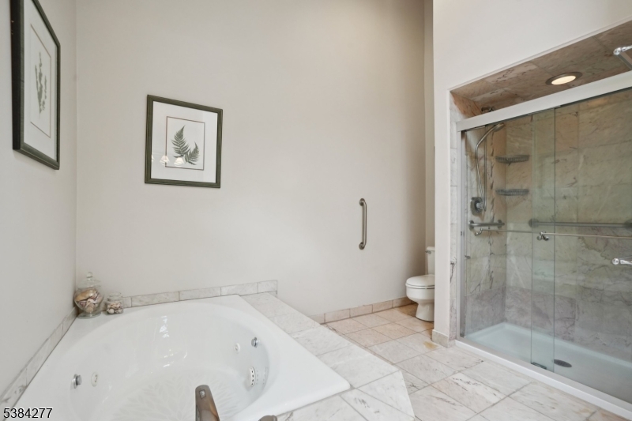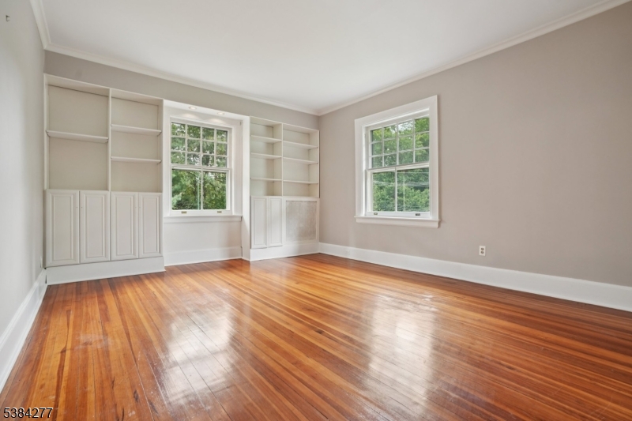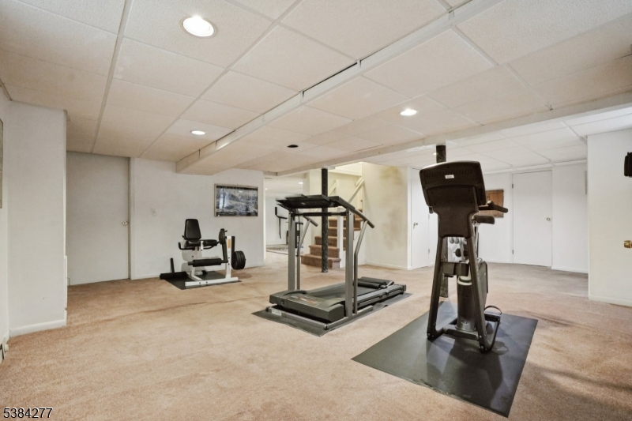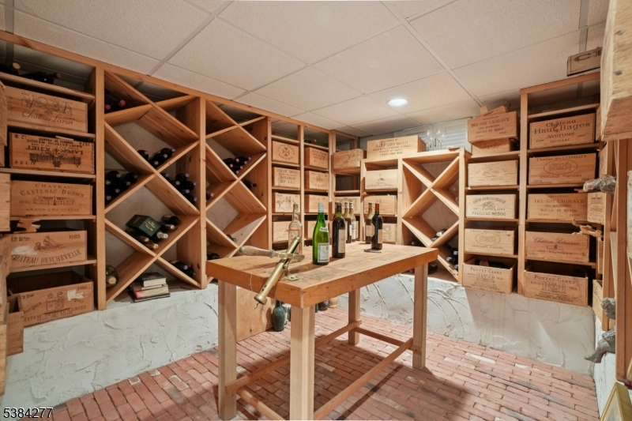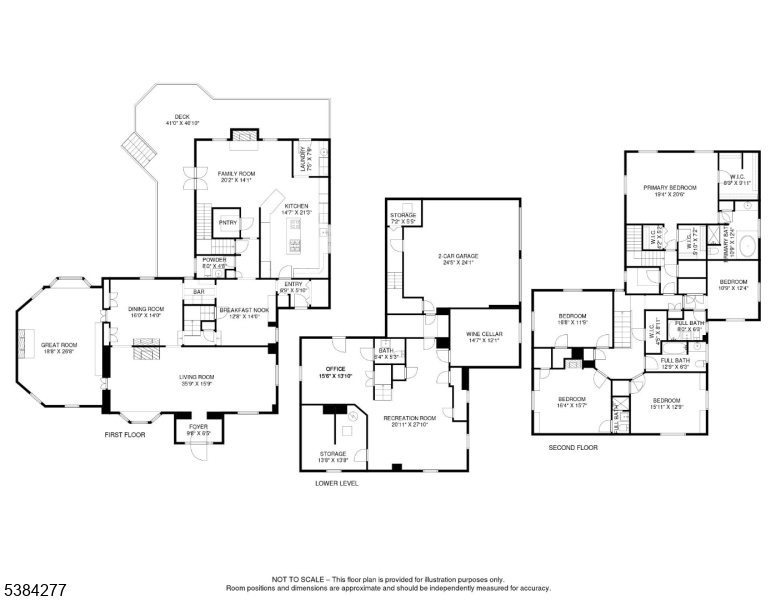52 Jefferson Ave | Millburn Twp.
Be prepared to fall in love with this grand 5 bedroom Colonial, set on .42 acres of lush property in the heart of Short Hills, just blocks to town, top schools & train stations. Ideal floor plan with massive formal living room with fireplace, dining room with fireplace, gourmet eat-in kitchen with natural stone countertops and top of the line stainless steel appliances open to family room with high ceilings & fireplace, pair of French doors open to a spacious deck overlooking the beautiful totally level property. There is a 1st level great room / home office with fireplace & built-in bookcases. Formal entrance hall & beautiful powder room & laundry room complete the 1st level. The 2nd level has a luxurious Primary Suite with walk-in custom closet, + 2 additional walk-in closets & spa-like bath with great natural light, a jetted tub & large glass enclosed shower. 4 more large bedrooms, 2 of which have en suite full baths, and an additional hall bath complete the 2nd level. Beautifully finished lower level with recreation room, wine cellar, office, powder room, mudroom & access to 2-car garage. Ideal location on a prestigious quiet street walking distance to the Short Hills Train Station (just .7 miles). Bus service to highly rated Hartshorn Elementary school (#3 in New Jersey), as well Washington School, Millburn Middle & High School. This great Short Hills home is the dream home you've been waiting for. An architect has confirmed there is plenty of room for a pool. Low taxes! GSMLS 3986582
Directions to property: Hobart Ave to Highland Ave to Montview to Jefferson Ave.
