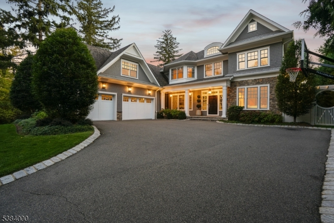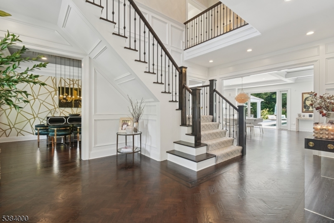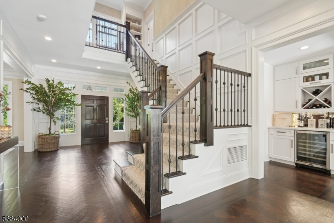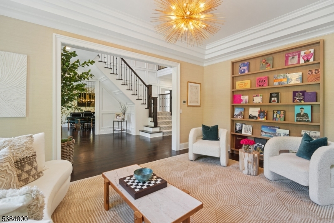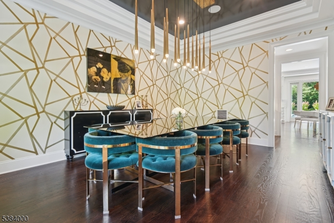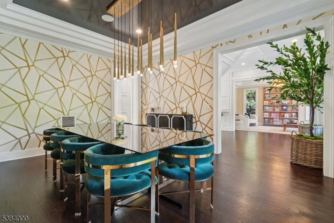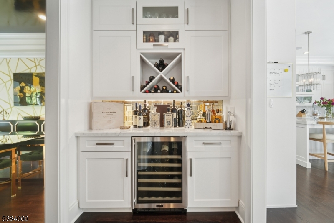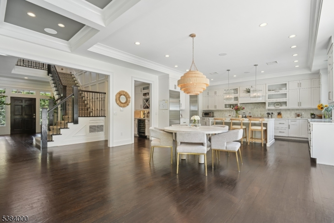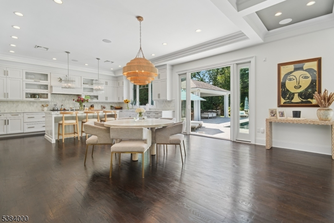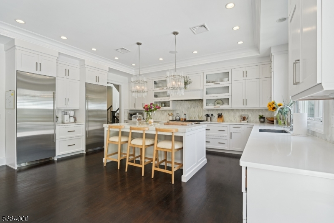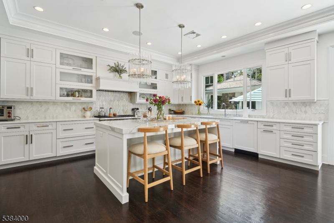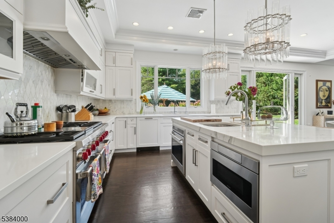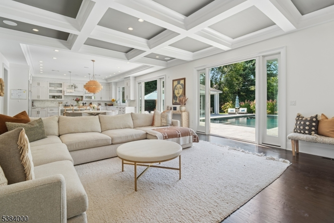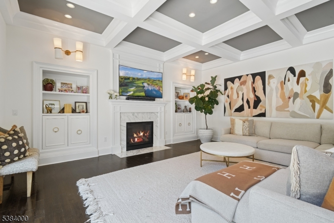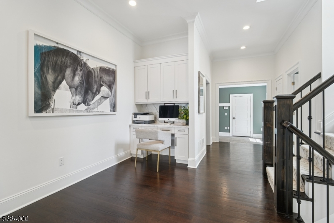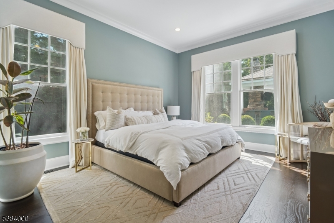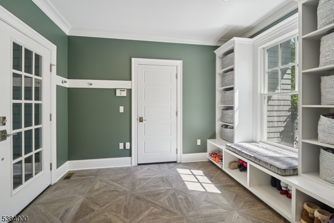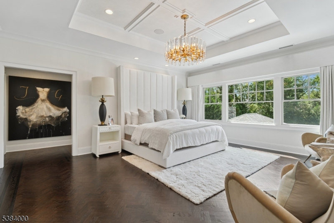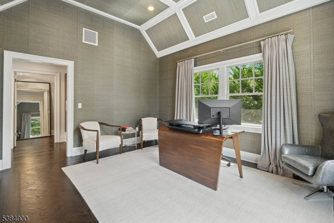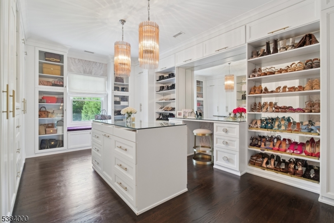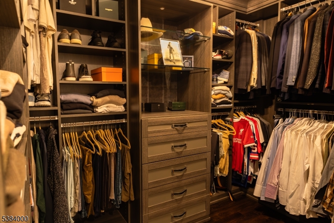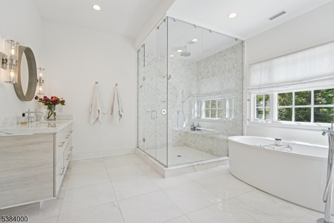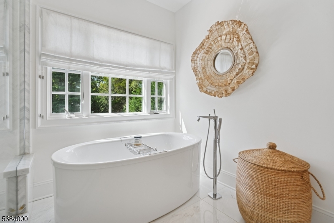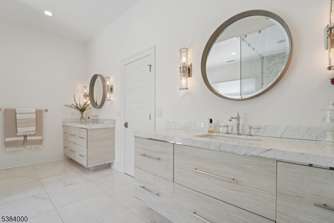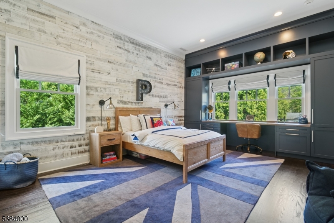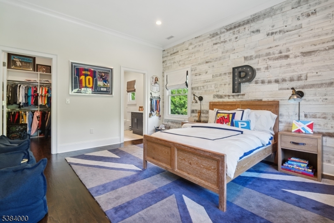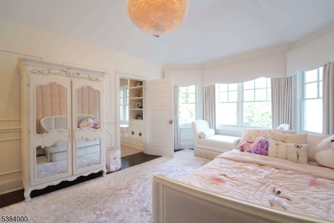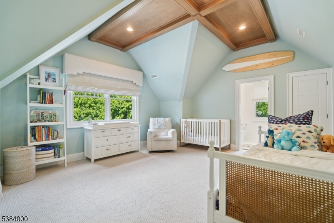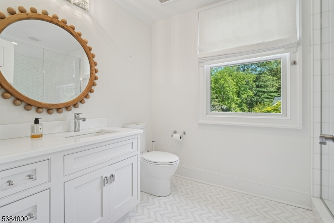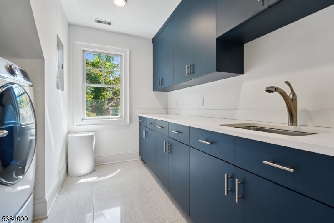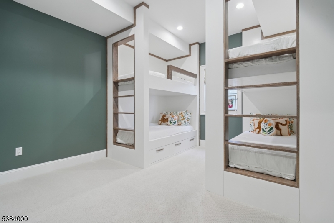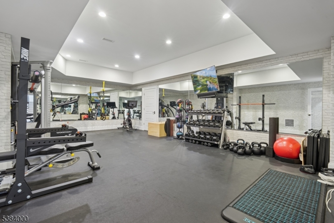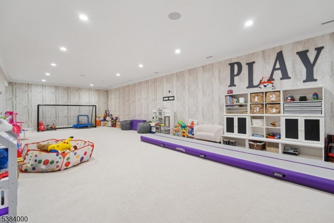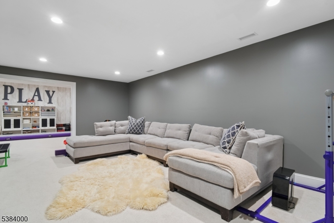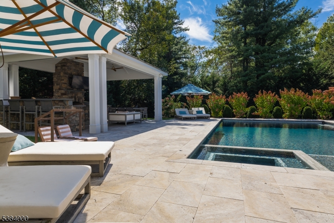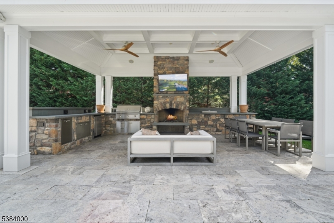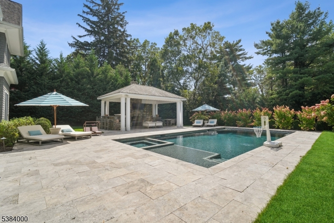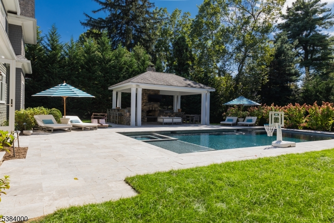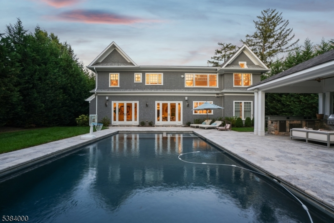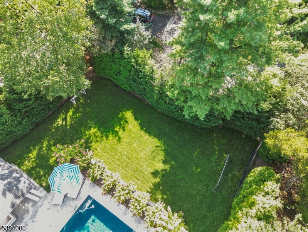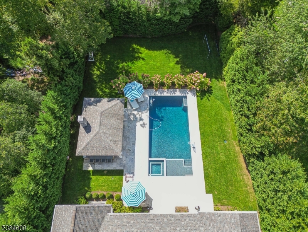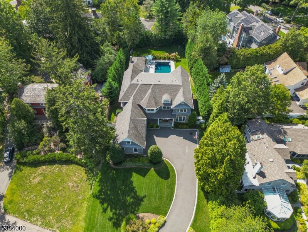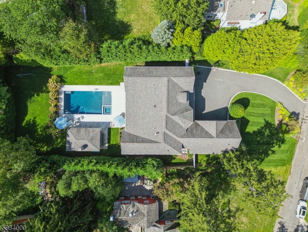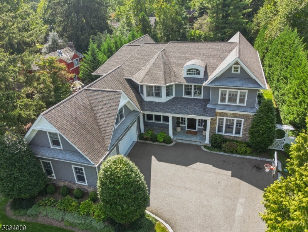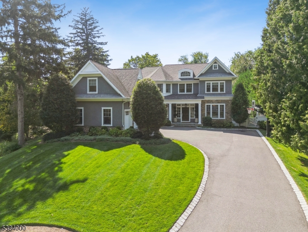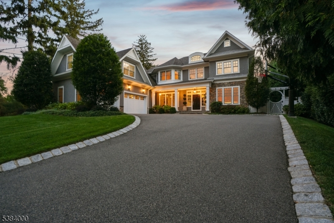49 Woodcrest Ave | Millburn Twp.
Custom, Chic & Perfect! Welcome to 49 Woodcrest Avenue, a bespoke 6BR, 6.2BA Colonial ideally located on a private road in Short Hills, close to downtown and the NYC train. Elegant yet comfortable, perfect for everyday living, indoors or out. Step into the breathtaking foyer with soaring 10' ceilings and feel the spaciousness throughout. Relax in the inviting living room or host guests in the formal dining room. The open-concept kitchen and family room are flooded with natural light from oversized glass doors. The chef's kitchen features 3 Wolf ovens, a Wolf range, Sub-Zero fridge, refrigerated drawers, 2 Bosch dishwashers, microwave drawer and water filtration. Entertain effortlessly with Sonos throughout the first floor, patio, and pavilion. Enjoy a custom bar, built-ins, formal/informal powder rooms, large pantry, and mudroom. French doors lead to a backyard oasis with heated saltwater pool (auto cover rated for an elephant!), pavilion with grill, TV, fridge, fireplace, fenced yard, and oversized car garage. A tucked-away guest suite offers peaceful backyard views. Upstairs, the luxurious primary suite includes a spa-like bath, 2 California closets, one with a glass-topped island (Carrie Bradshaw would be jealous) and a private office. All bedrooms are en-suite with custom baths. The finished basement offers a bunk room, gym, rec space, full bath. (Room for wine cellar/wellness area.) Thoughtfully designed to offer luxury, comfort, and effortless sophistication! GSMLS 3987281
Directions to property: Farley Rd to Woodcrest Ave
