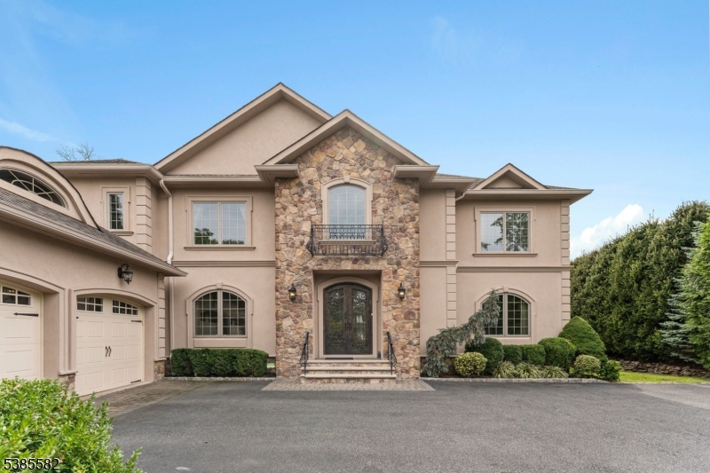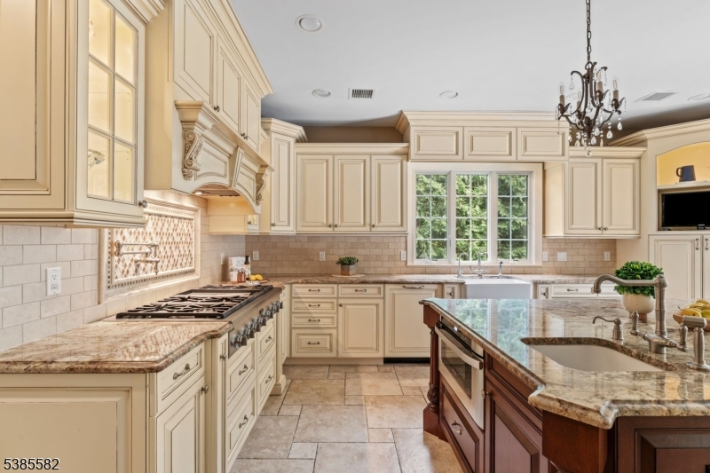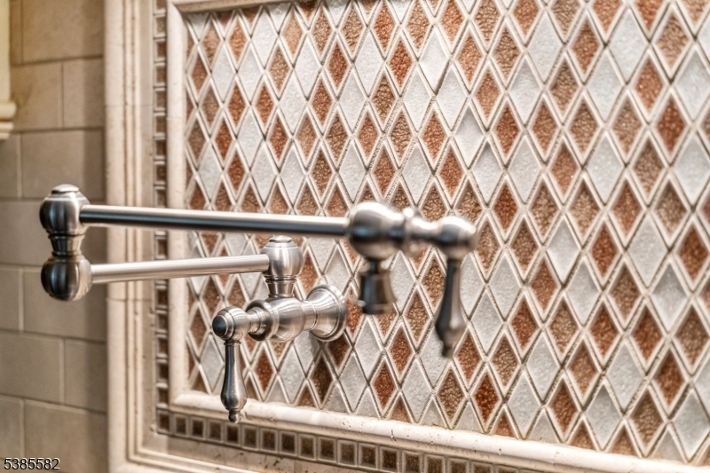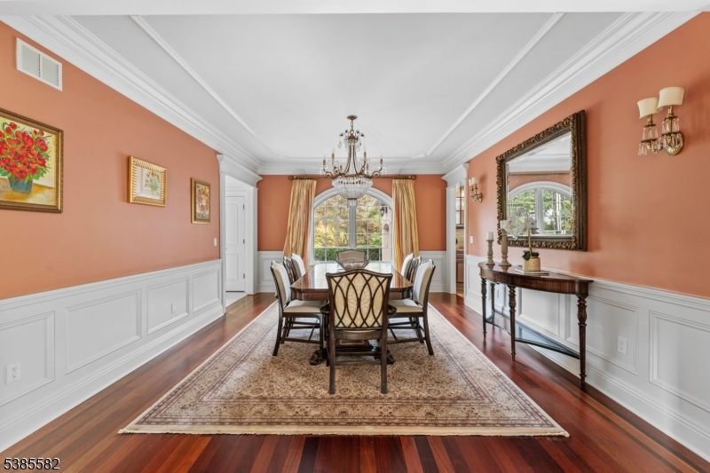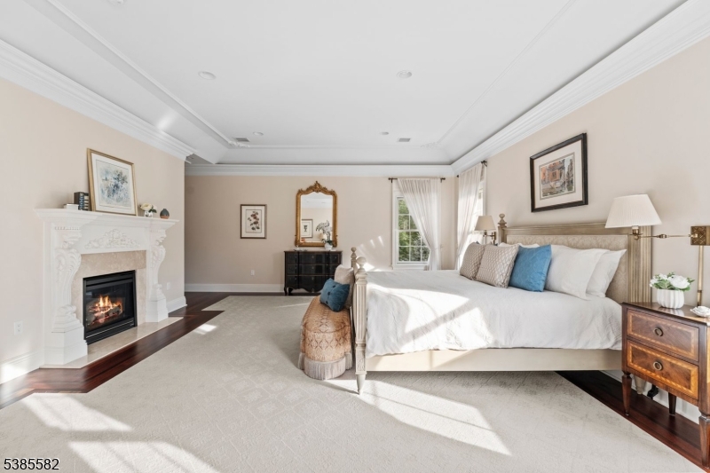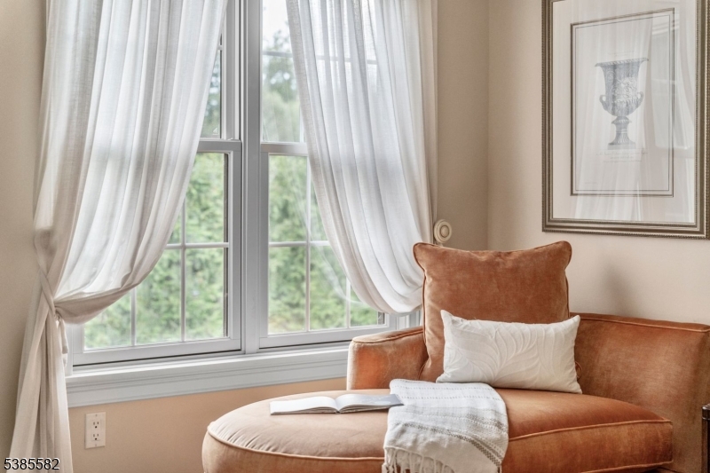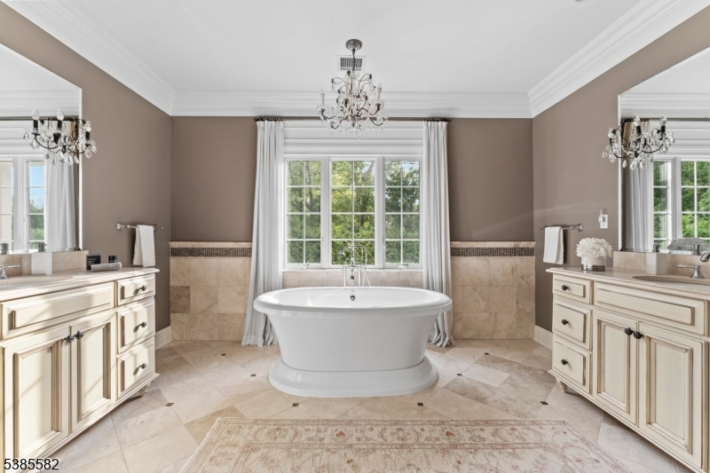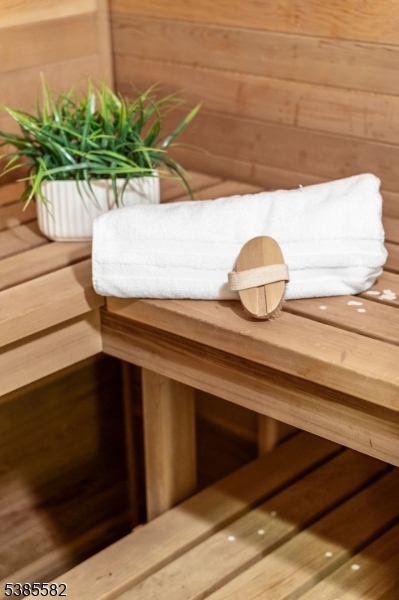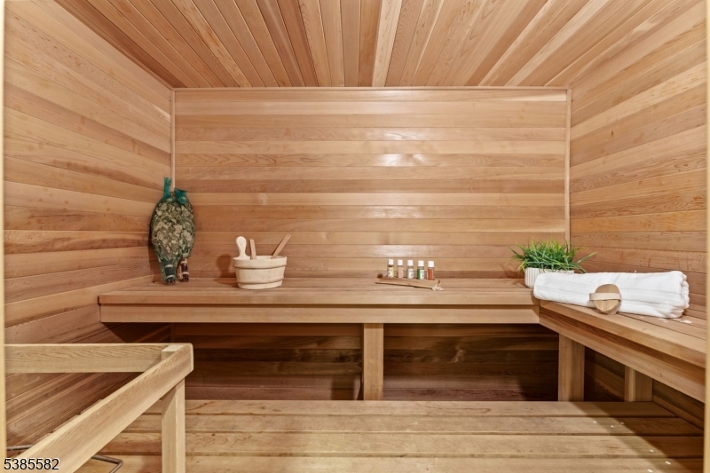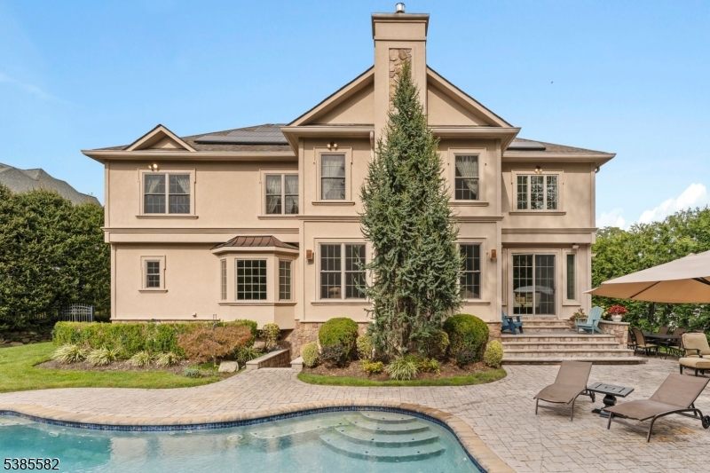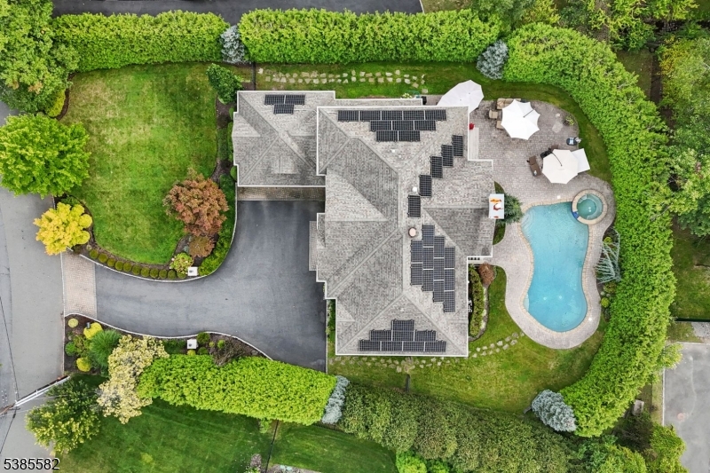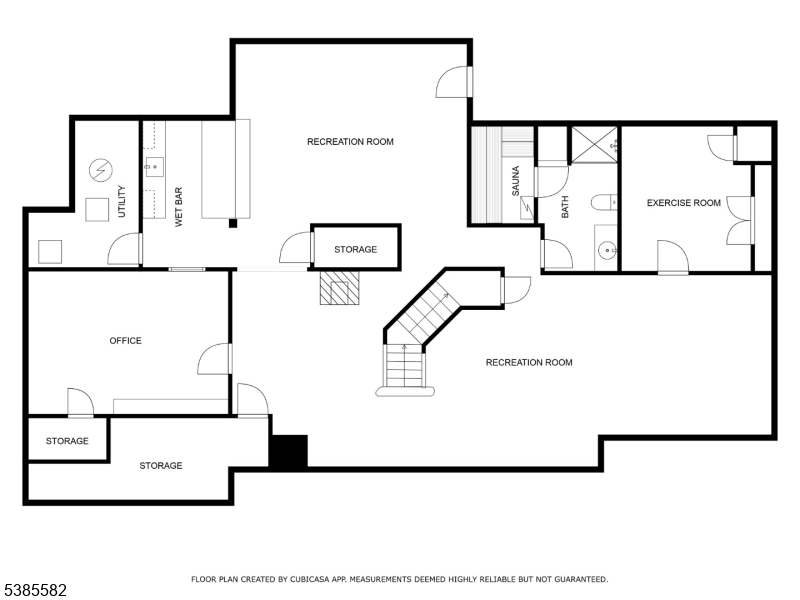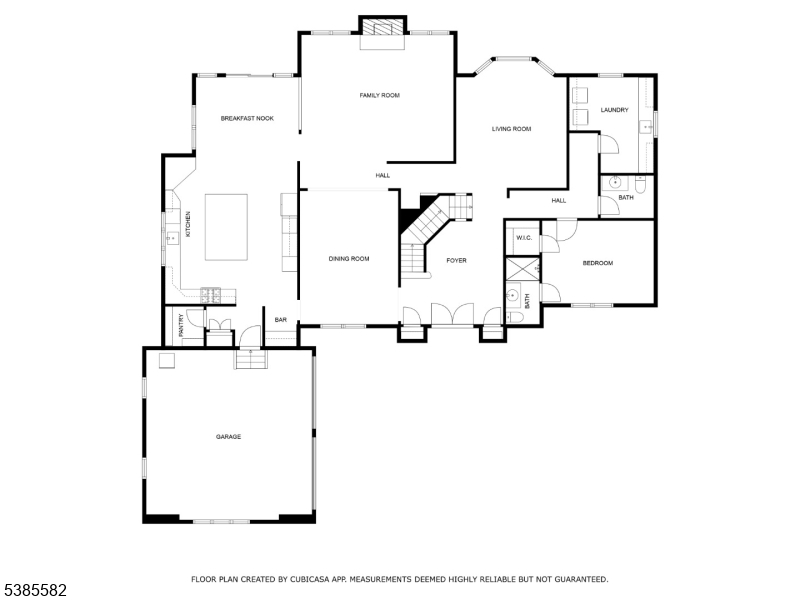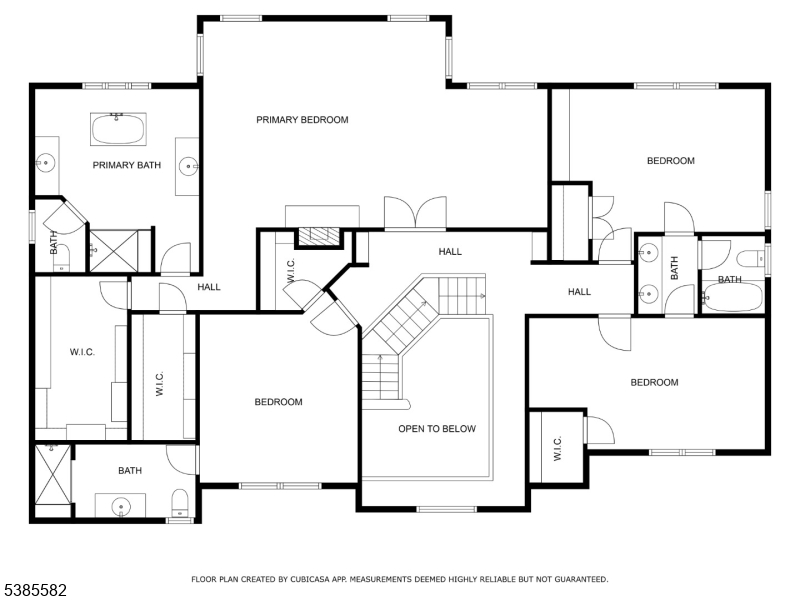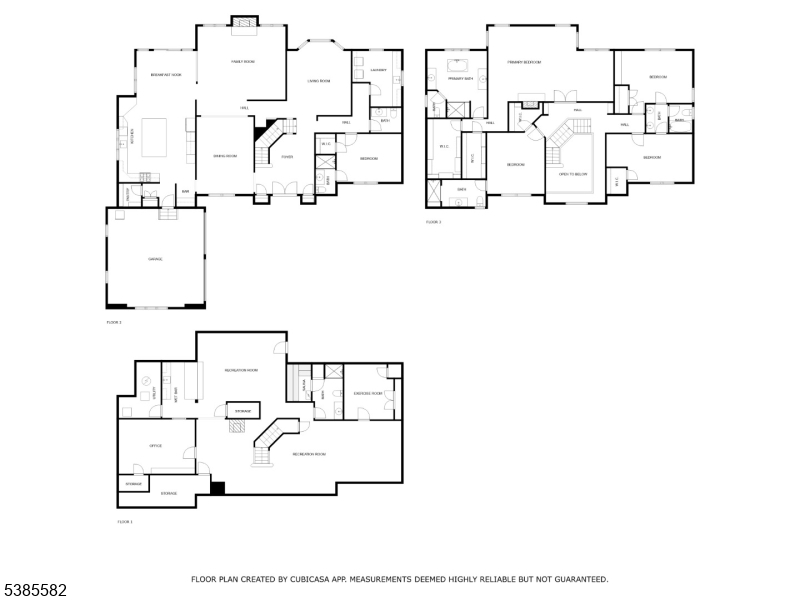26 Dorset Ln | Millburn Twp.
THE SEARCH STOPS HERE! A custom-built home offering timeless elegance and resort-style living. Set on a half-acre of mature landscaping with a saltwater pool, this 2012 residence combines thoughtful design with modern luxury. Inside, soaring ceilings and graciously sized rooms flow seamlessly, featuring hardwood floors, deep moldings, and extensive custom millwork. The luxurious primary suite offers abundant closets and a spa-like bath with radiant heated floors. Andersen 400 windows, custom iron railings, and a double entry door showcase quality craftsmanship throughout. The full finished walk-out basement is designed for both work and play, complete with a bar and private office. With a whole-house generator, abundant storage, and refined details at every turn, this home delivers comfort, sophistication, and space for today's lifestyle. Close to Top Rated Hartshorn Elementary School, Short Hills Train Station with Midtown Direct Train, World Class Shopping and the vibrant Downtown Millburn. GSMLS 3987523
Directions to property: Off of White Oak Ridge Road
