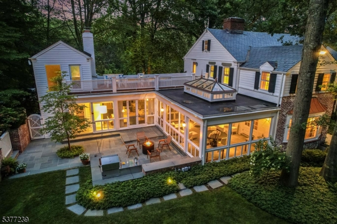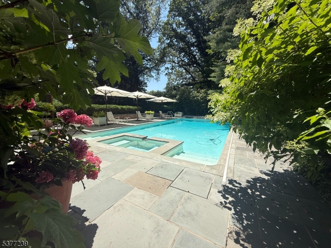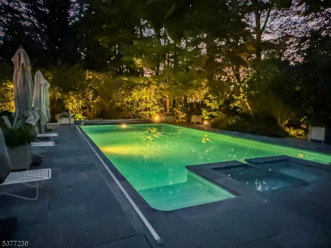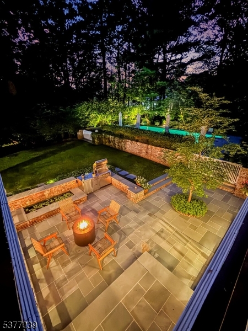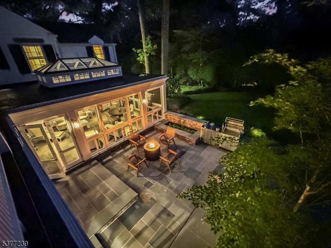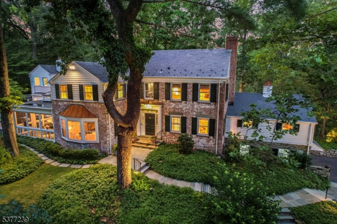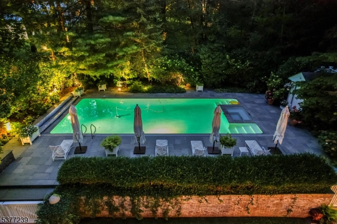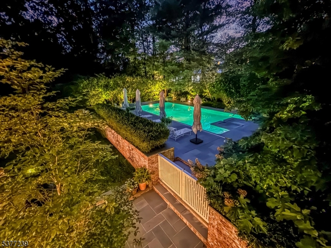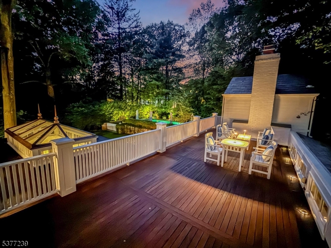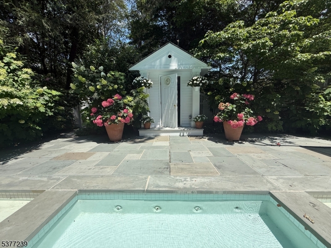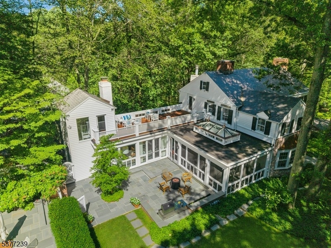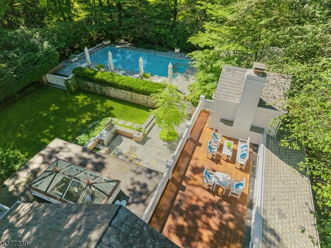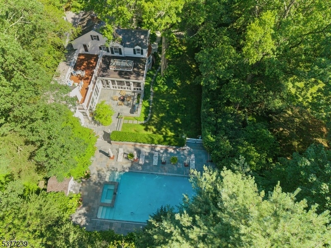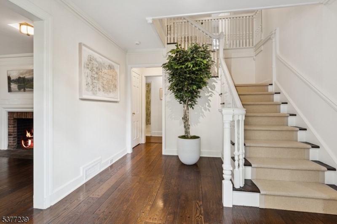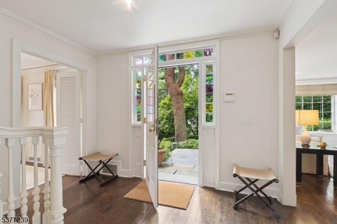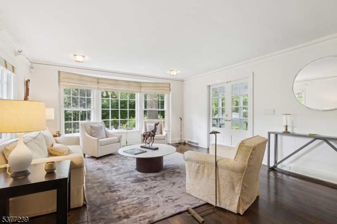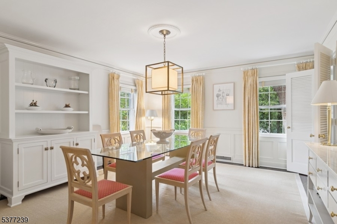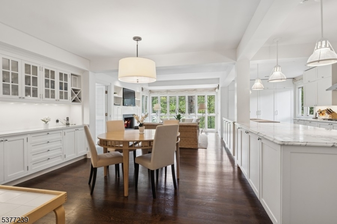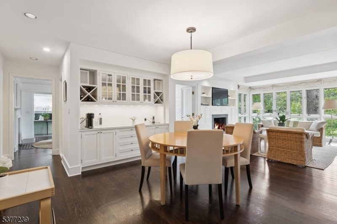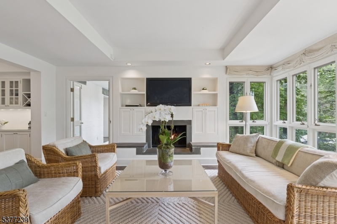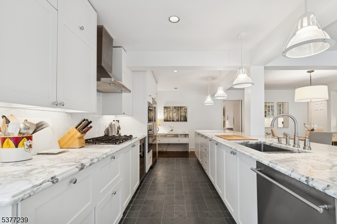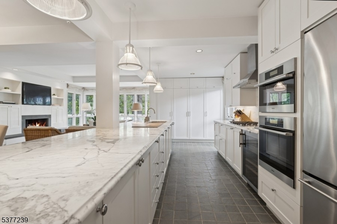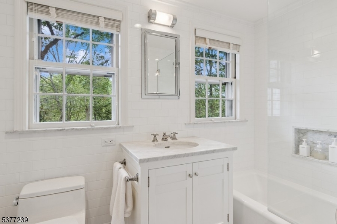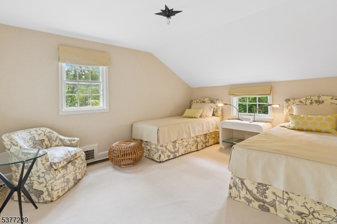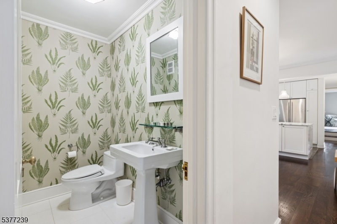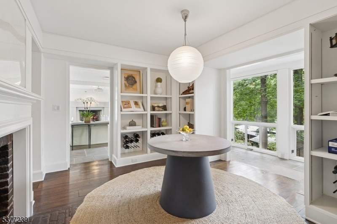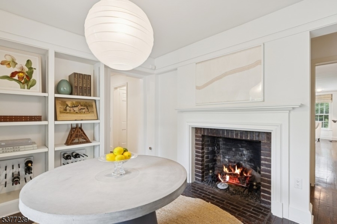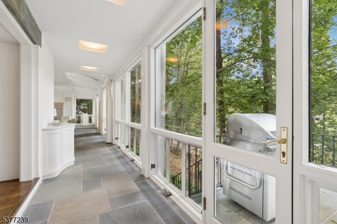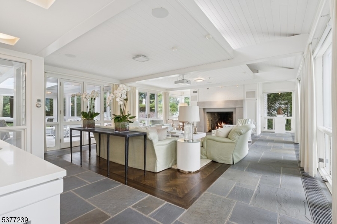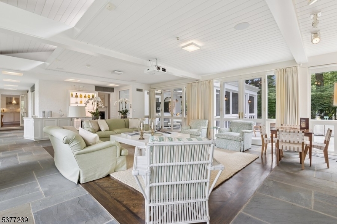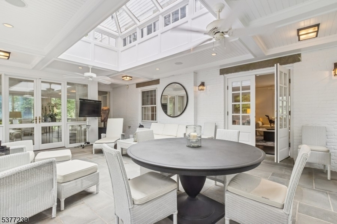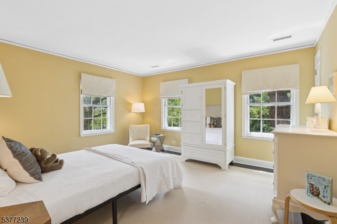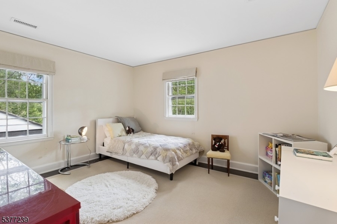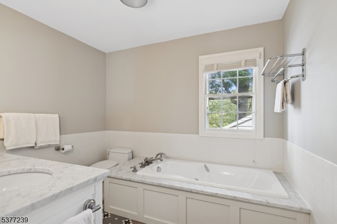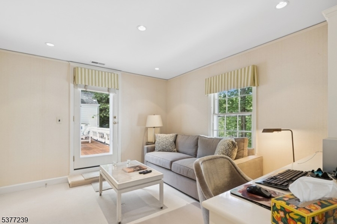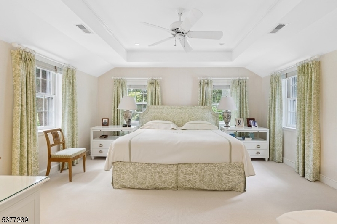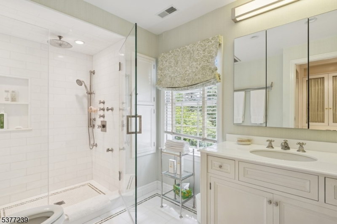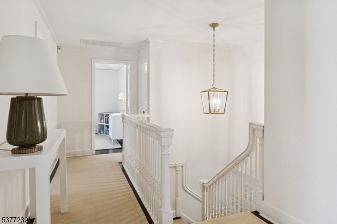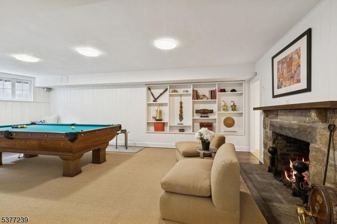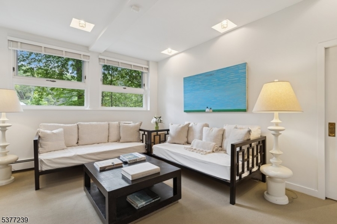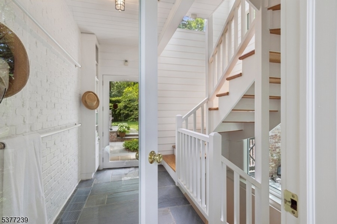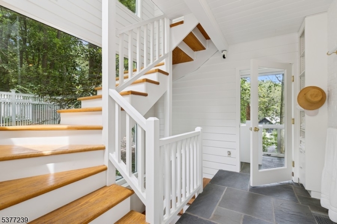21 Hardwell Rd | Millburn Twp.
If you value privacy & the serenity of nature, combined w/the luxury of innovative contemporary design, this handsome & stately 6BR, 4.2 Bath, Center Hall Colonial is for you. Overlooking the So. Mountain Reservation from high above the neighboring homes, this one-of-a-kind residence combines the lifestye of today, while blending the elegance of the past. Large 3 storey addition with 2nd floor deck connecting all 3 levels with a staircase tower, was designed by award-winning architect Shelton Mindel & Associates in Manhattan. Entertaining is a dream in this tastefully renovated & expanded home w/heated pool, separate spa area, electronic pool cover, bluestone patios, upper deck, delightful screened porch off of the great room and the living room, + a whole house Generac generator. Special features include: handsome moldings, hardwood floors, 5 gas fireplaces, walls of windows & unique lighting. The yard offers the ideal 'staycation' vibe w/outdoor shower & changing room, The ground level basement has room for everyone w/billiards room, playroom, card room, a full bath and half bath and plenty of storage. The property is has beautiful, flowering trees, bushes, extensive outdoor lighting & mature landscaping, all on .8 of an acre. This hidden gem awaits your visit. GSMLS 3987526
Directions to property: Old Short Hills Rd to Glen Ave or to Farley Road to Hardwell Rd. Driveway is at the end of the cul-d
