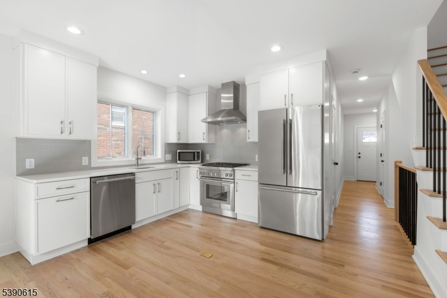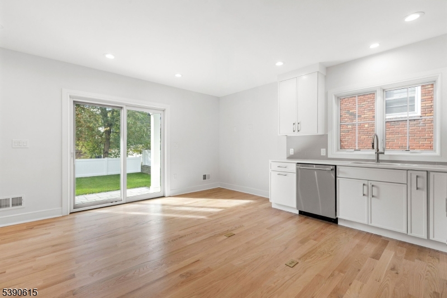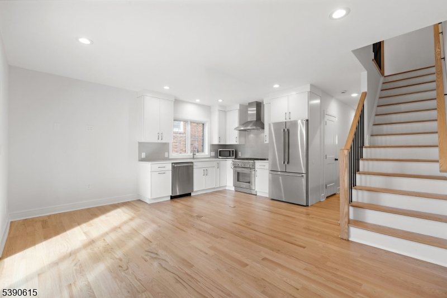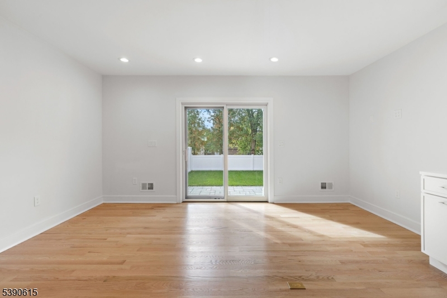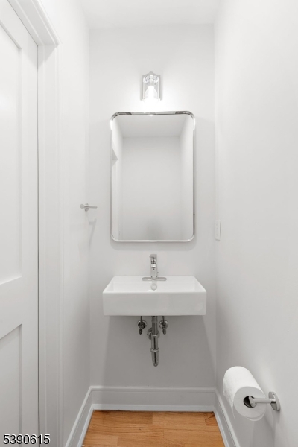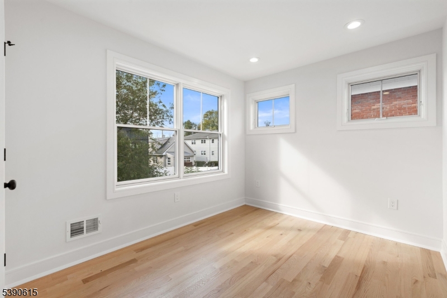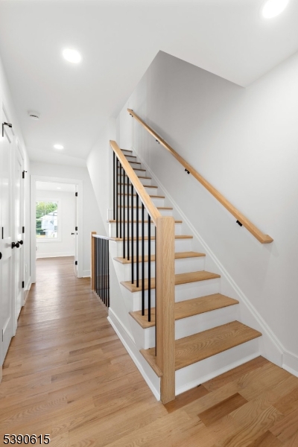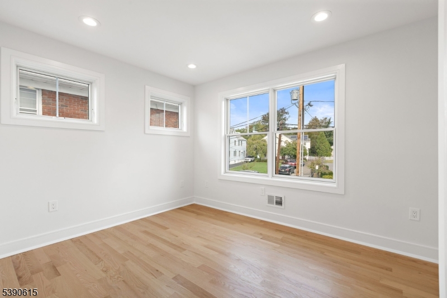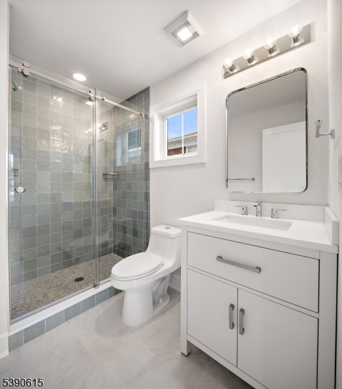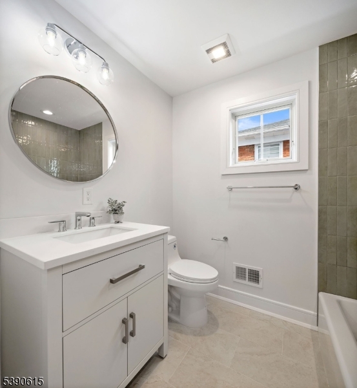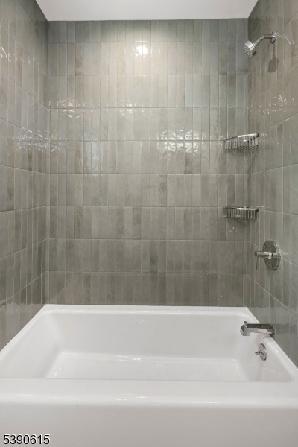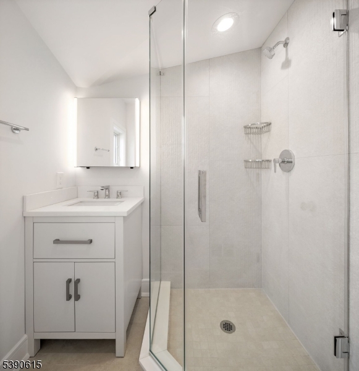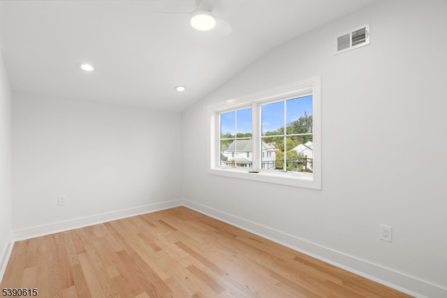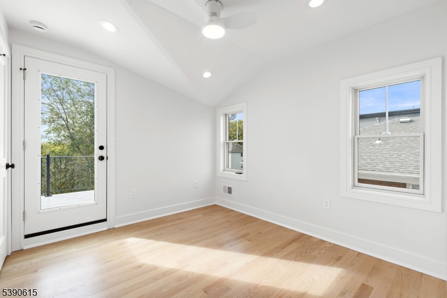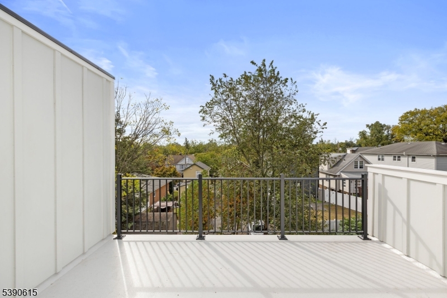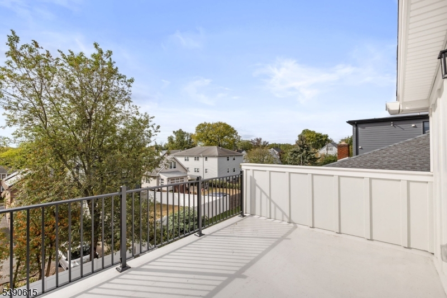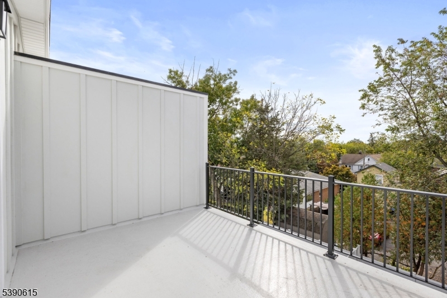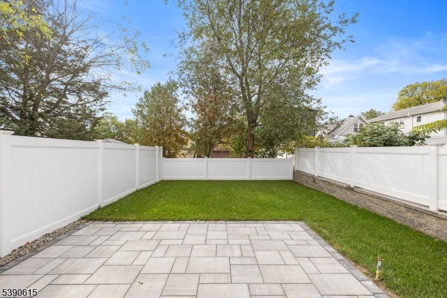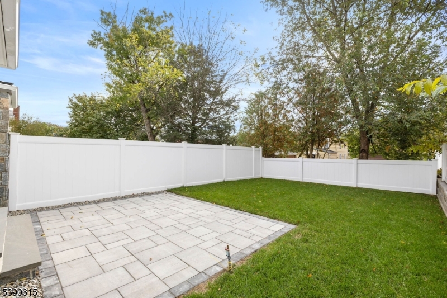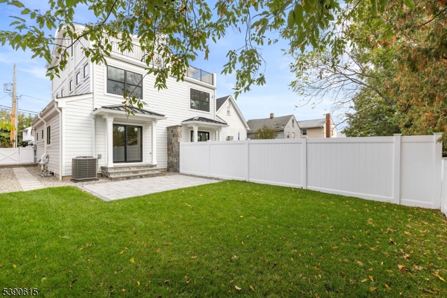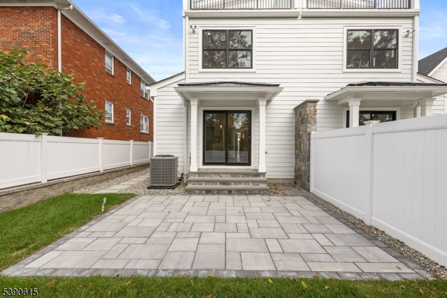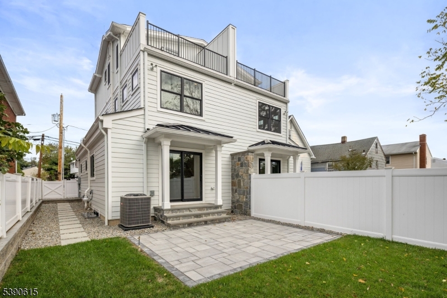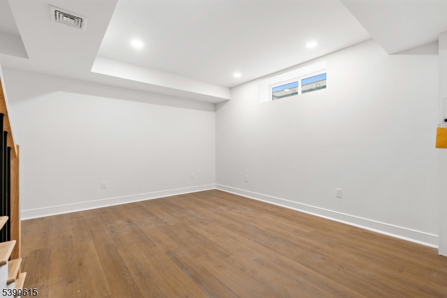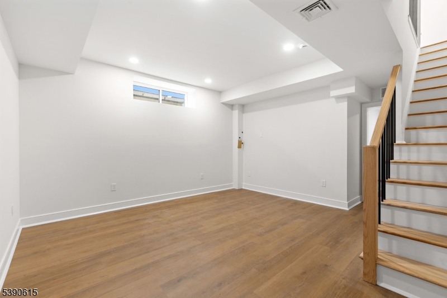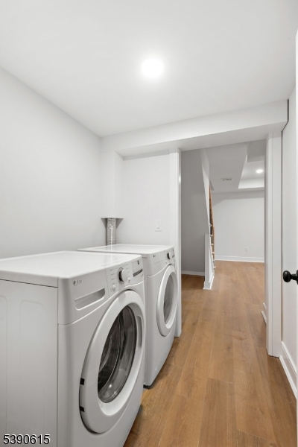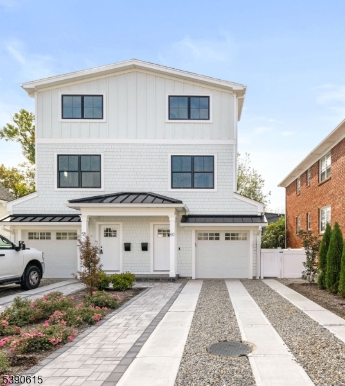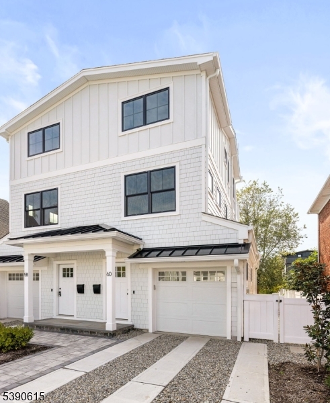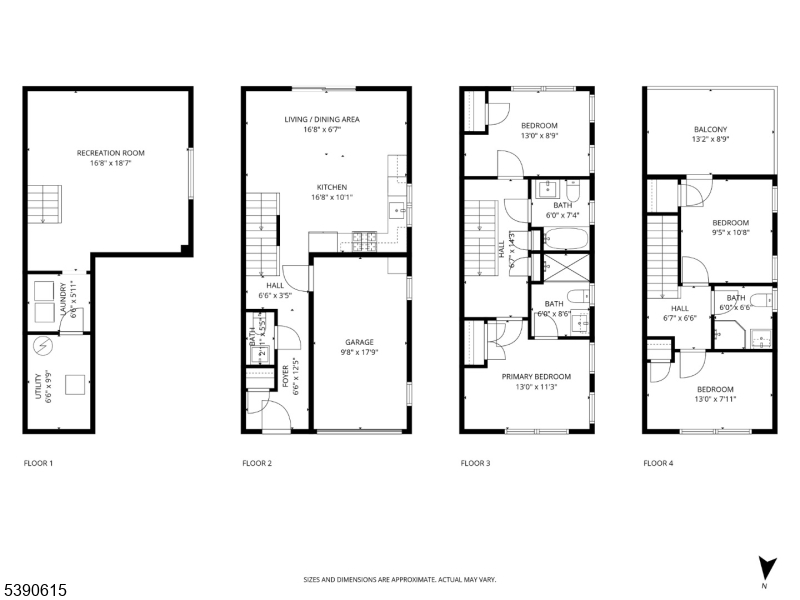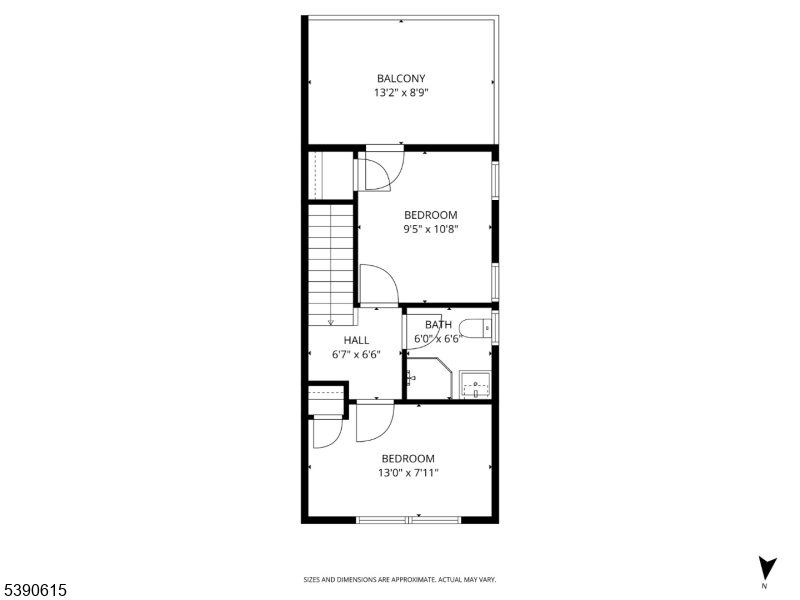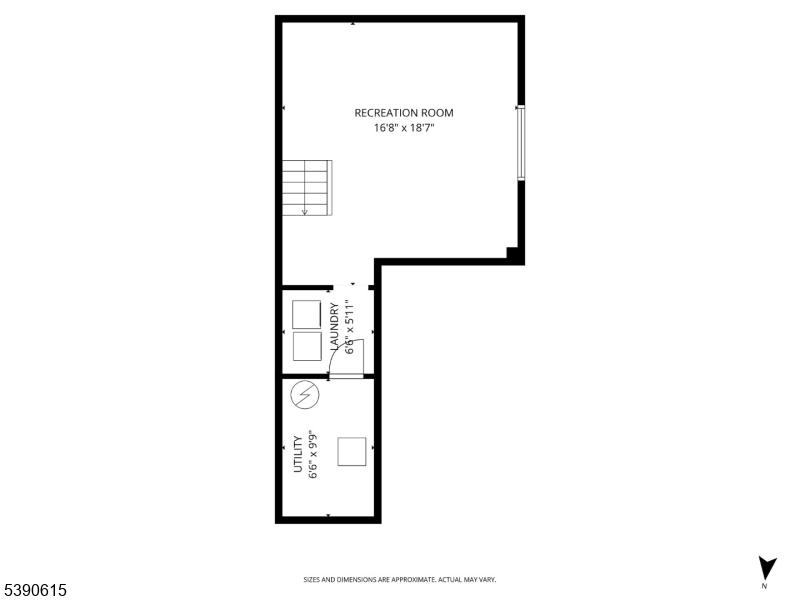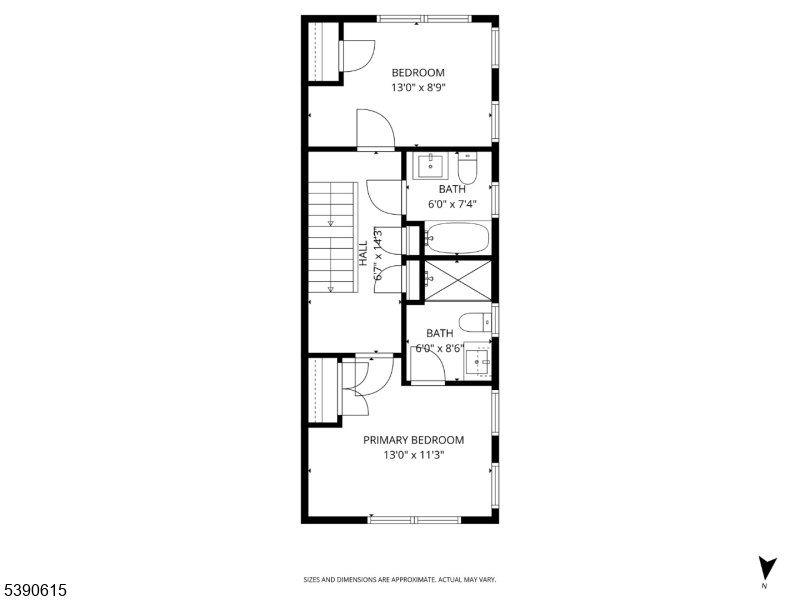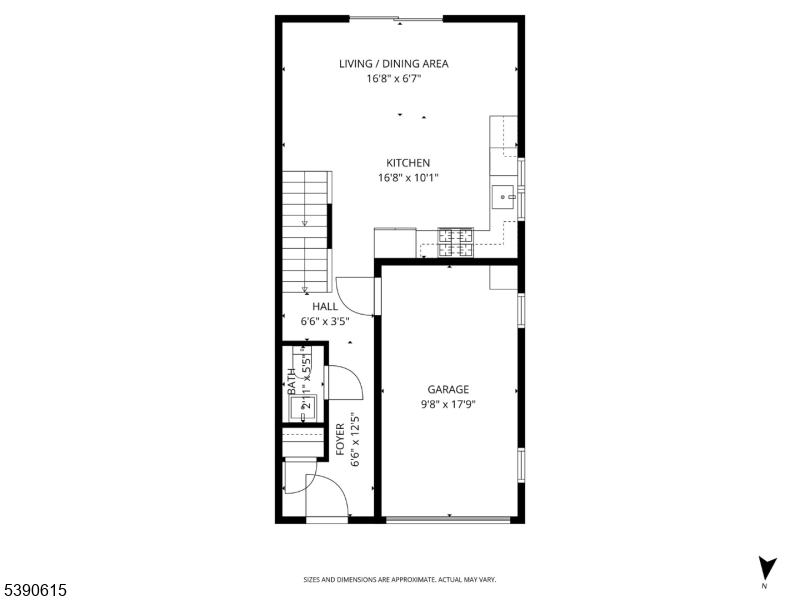60 Church St | Millburn Twp.
Be the first to move in and enjoy the **BRAND NEW HOME**- New 2025 Construction, with 4 Bed, 3.5 Bath- High-end appliances and finishes- Fully fenced private backyard- Deck with views- Top-rated school district- 1-car covered garageExperience luxury living in the heart of Millburn with this *BRAND NEW 4-bed, 3.5-bath townhome, just steps from TOP RANKED SCHOOLS, vibrant downtown, fine dining, and boutique shopping. Nestled on a quiet, tree-lined street, this home offers suburban tranquility with urban convenience. Inside, enjoy HIGH END FINISHES rarely seen in rentals: quartz countertops, custom cabinetry, and a full suite of Thermador appliances in a chef's kitchen. The open-concept main floor flows to a private, FENCED YARD w/ PATIO perfect for relaxing or entertaining. The second floor features a sunlit primary suite with spa bath, a spacious second bedroom, and chic hallway bath. Upstairs offers two more bedrooms, full bath, and a PRIVATE ROOF DECK with sweeping views. A finished basement with 9-ft ceilings offers flexible living space, plus IN UNIT LAUNDRY and ample storage. Outside: a paver patio with gas line for grilling, side yard, private driveway, EASY TO MAINTAIN front yard, 1 car ATTACHED GARAGE. Close to Wyoming Elementary, Millburn Middle & High schools, Taylor Park, S Mountain Reservation, and Midtown Direct NYC train. Pets at owner discretion. 1.5-month deposit, $200K plus household income, 720+ credit. 12-month min lease (18-month preferred, incentives avl). GSMLS 3992034
Directions to property: Main St to Church St

