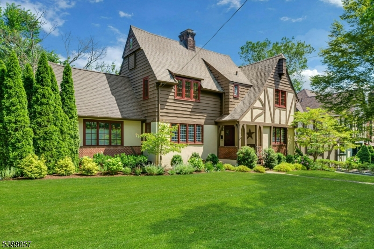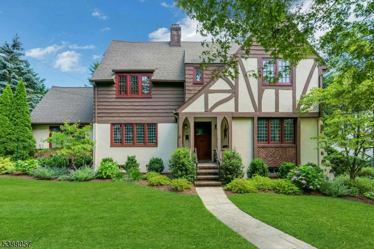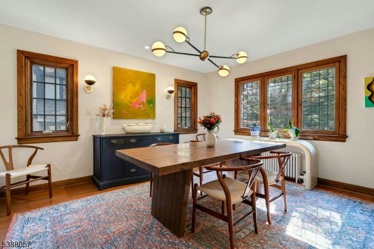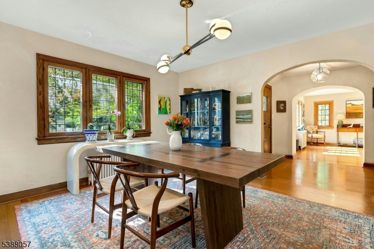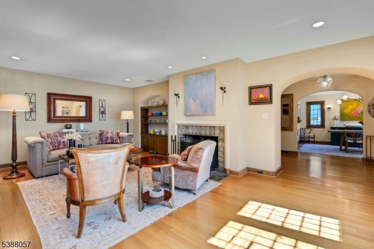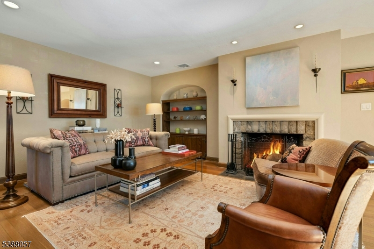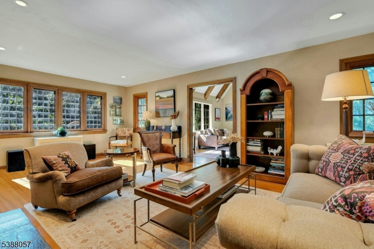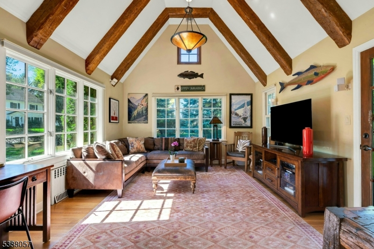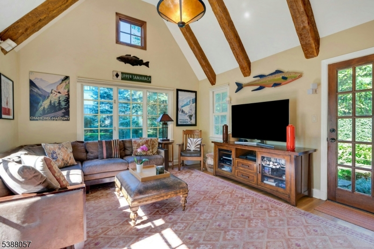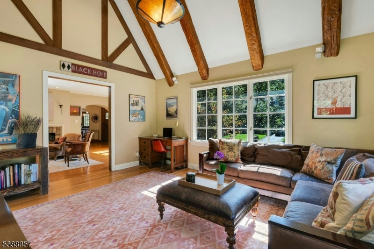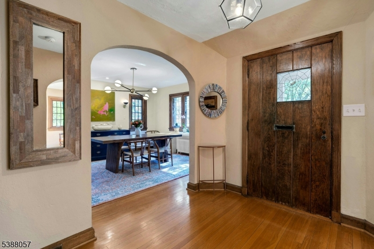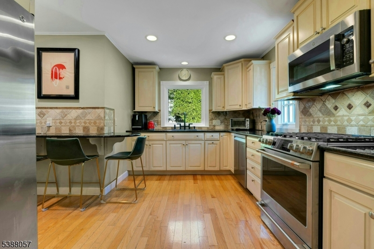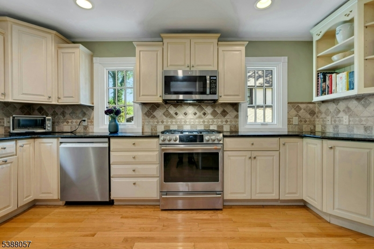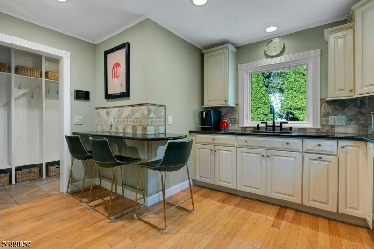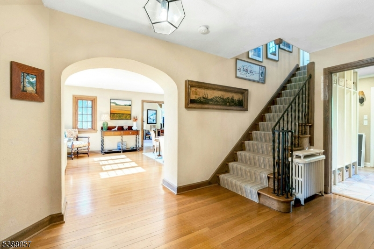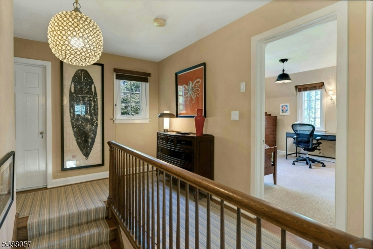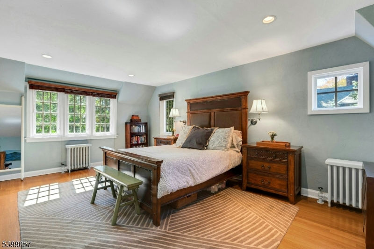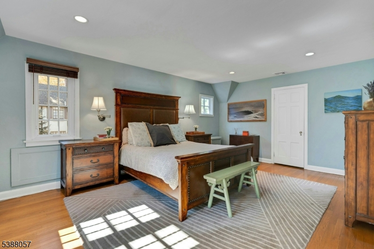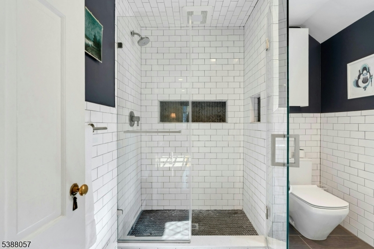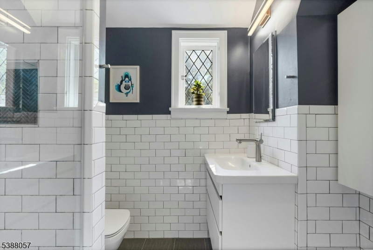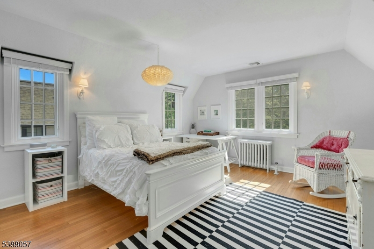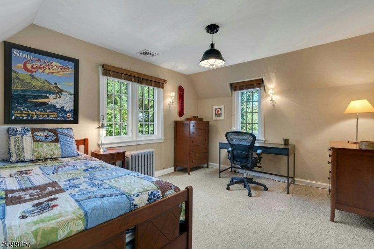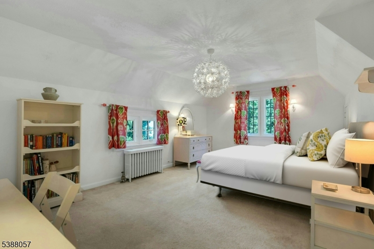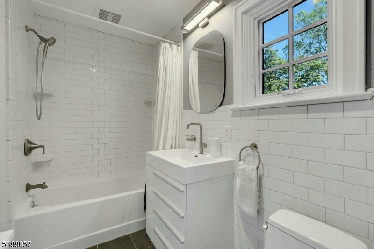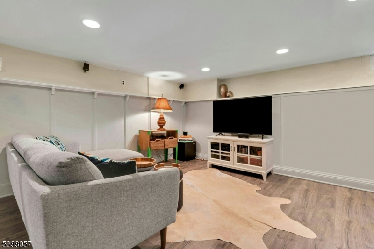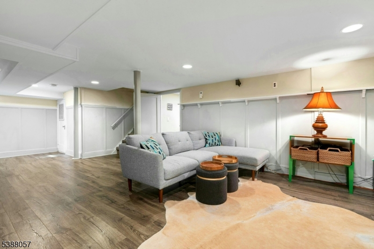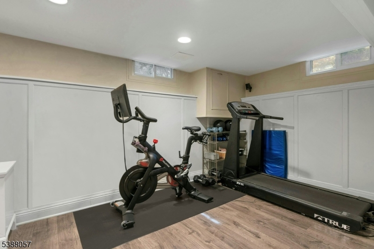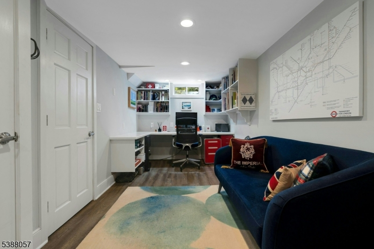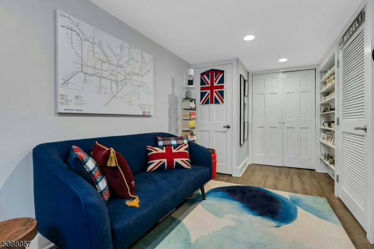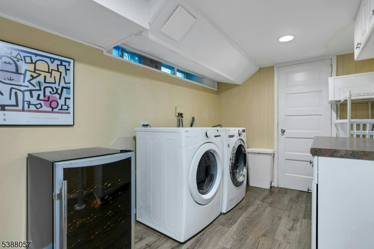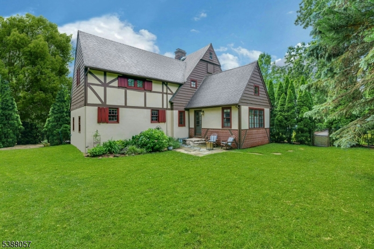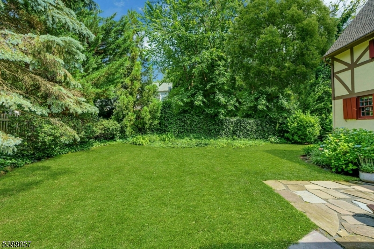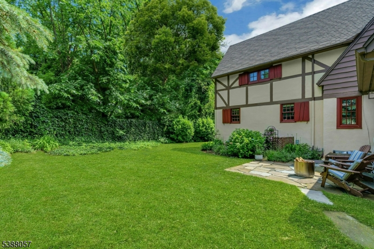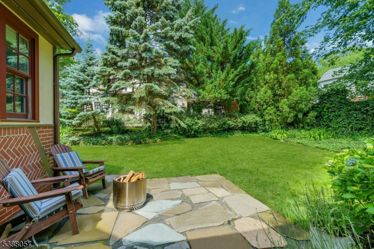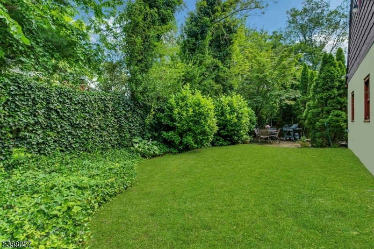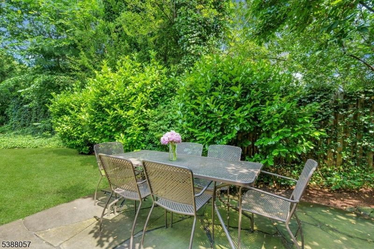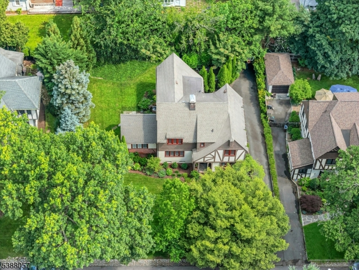19 Hawthorne Rd | Millburn Twp.
Stunning Home, Ideal Location! This beautiful Tudor in the sought-after Knollwood section of Short Hills blends timeless architectural details with modern updates. With generous main-level spaces, four large bedrooms upstairs and a private outdoor retreat, this home offers the best in comfortable, modern living. An easy-flowing floor plan features a gracious entry foyer, an elegant living room with stone fireplace and a comfortable family room with a soaring cathedral ceiling and access to one of two outdoor patios. The sunlit formal dining room connects to the renovated kitchen featuring GE appliances, Bosch dishwasher and breakfast bar. An adjacent mudroom conveniently leads to the attached two-car garage, and a stylish powder room completes this level. Upstairs, the spacious primary suite offers a serene retreat with two closets and a recently renovated bathroom. Three additional bedrooms with ample closet space and a beautifully updated hall bathroom complete this level. The lower level includes a rec room, office, laundry, workshop. Outside, the expansive yard features large flat lawns for play and relaxing and two patio areas, all framed by lush landscaping ensuring privacy. Additional highlights: new windows, hardwood floors, rec lights, CAC, in-ground sprinklers, EV Charger. WALK TO EVERYTHING: trains to NYC, schools and downtown. A rare opportunity to own a fabulous home in a welcoming neighborhood known for its block parties, Halloween Parade and prime location! GSMLS 3992210
Directions to property: Old Short Hills Road to Whitney Road to Hawthorne OR Hobart Road to Whitney Road to Hawthorne
