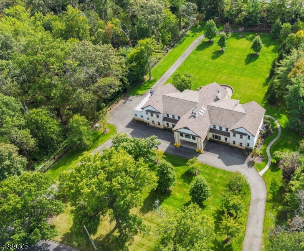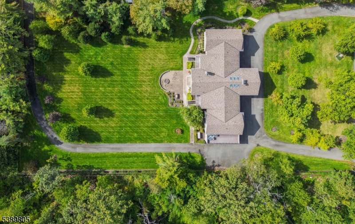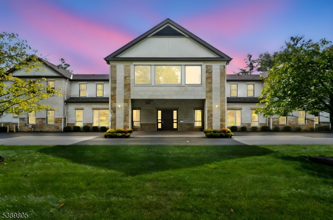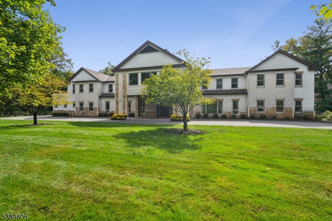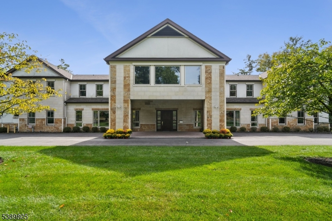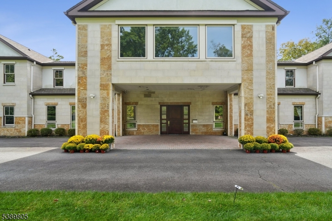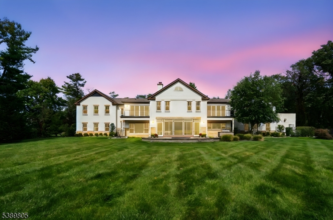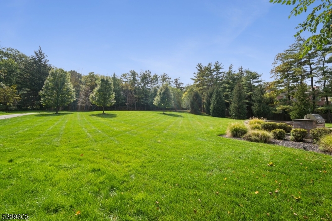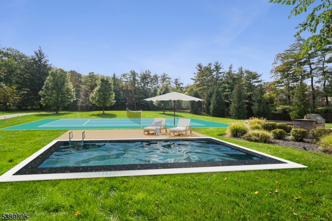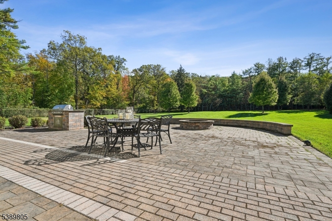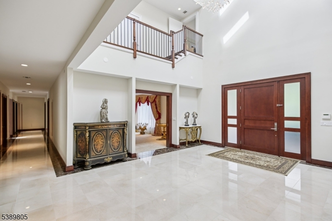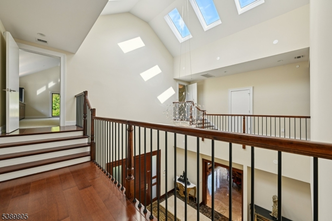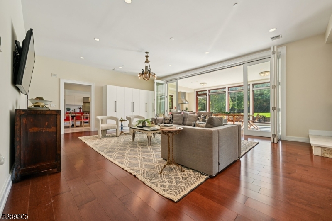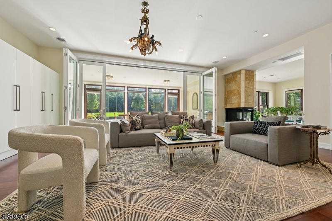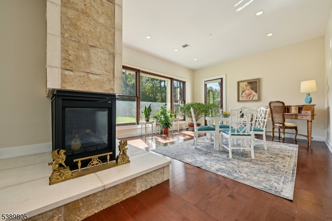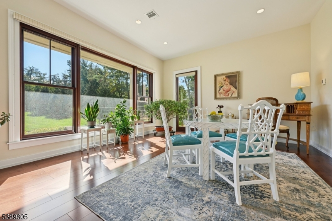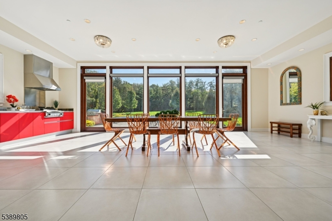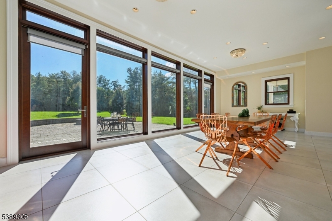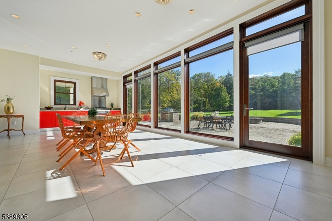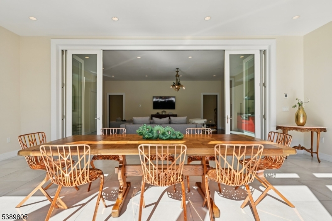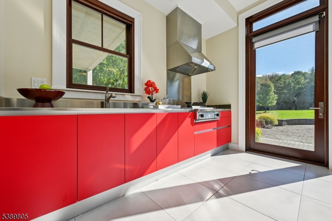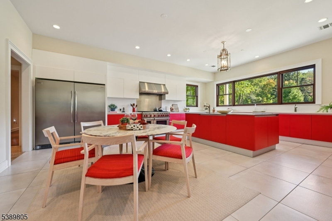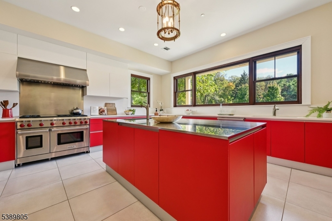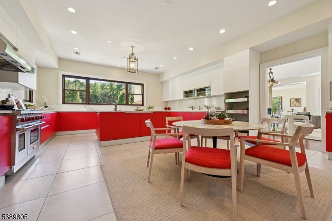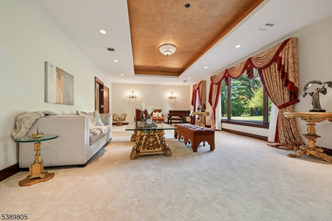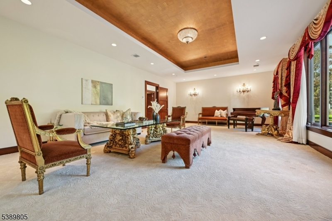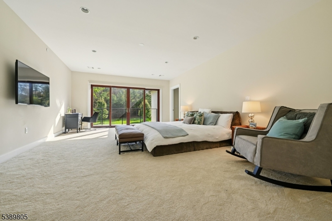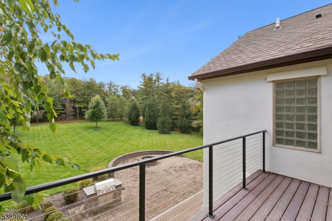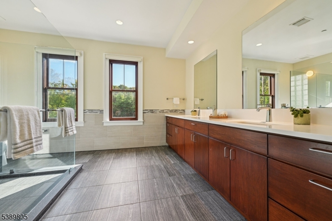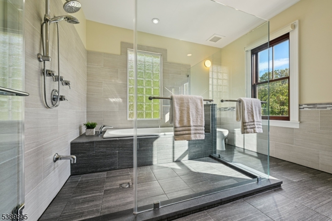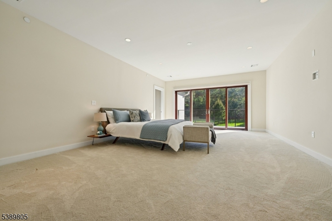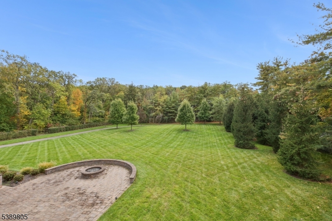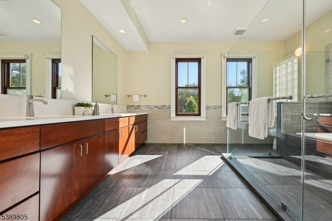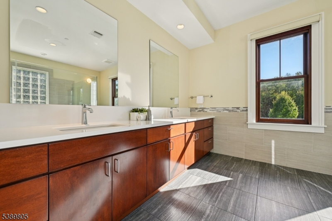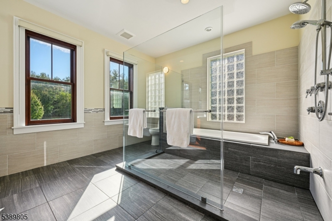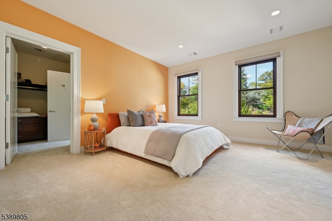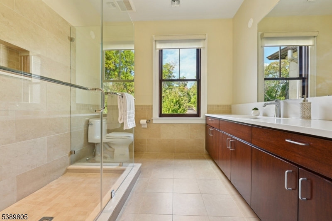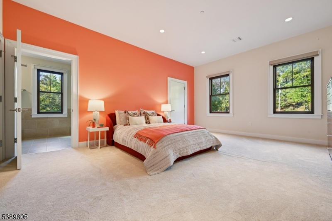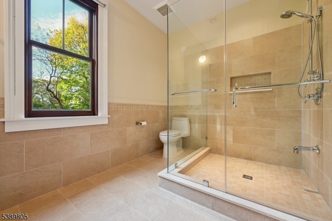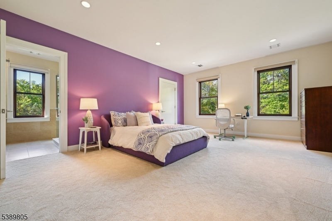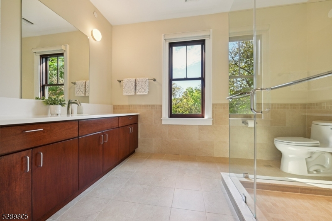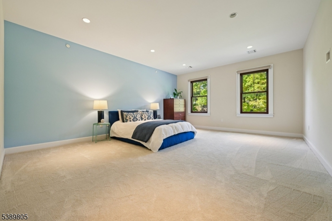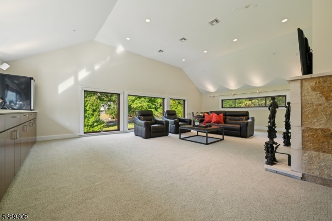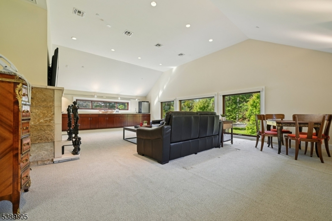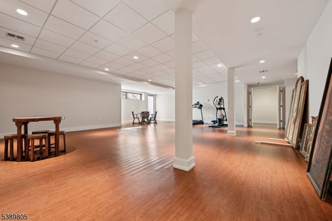882 S Orange Ave | Millburn Twp.
This is the one you've been waiting for! Ideally set on 2.3 stunning acres of totally level property with plenty of room for a pool & tennis court with legal egress to 42 Dorison Drive adjoining the 2000 acre South Mountain Reservation, for the utmost privacy, this spectacular custom built Colonial has been designed for perfect Feng Shui and is south facing w/ great natural light throughout. Designed in 2013 by ARCARI Architects for the most discerning Buyer who appreciates luxurious living, this home features radiant heated floors throughout, an elevator to all 3 levels & poured concrete foundation. Your guests will be impressed by the grand 2-story vaulted entrance hall with 6 skylights, Kolbe windows, 10' ceilings on the 1st level, rooms of grand proportion, huge stunning gourmet eat-in kitchen with center island & new top of the line stainless steel appliances, open to family room with fabulous views of expansive property with patio, summer kitchen & fire pit, 2 huge in-law suites & easy 1st level access to attached 3-car heated garage. Has 2 luxurious primary suites with massive custom walk-in closets & spa-like bath w/ double sinks, shower & soaking tub, plus 5 more ensuite bedrooms on the 2nd level. Lower level has walkout access perfect for guests enjoying the property, media room, nanny's room & rec room. Great amenities including a whole house generator! Bus service provided to highly rated Deerfield Elementary, Washington (5th grade), Millburn Middle & High School. GSMLS 3992918
Directions to property: Old Short Hills to South Orange Ave
