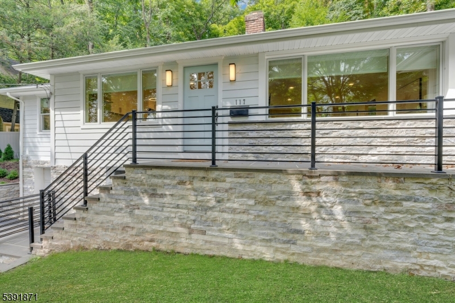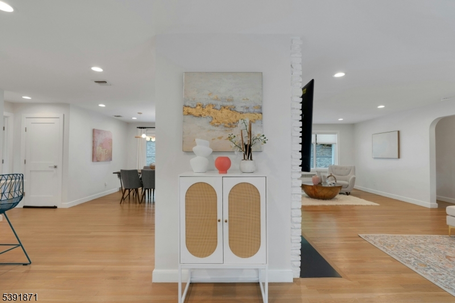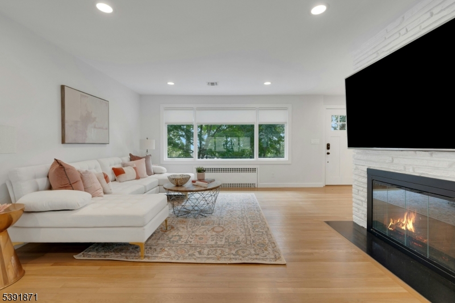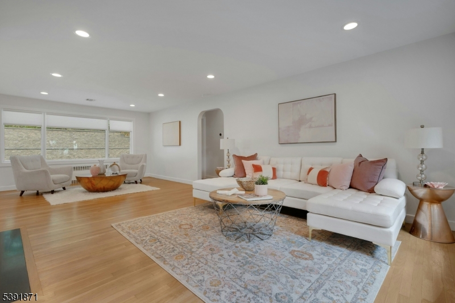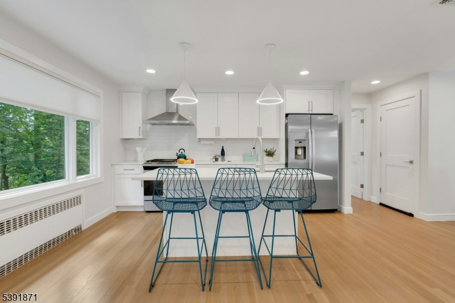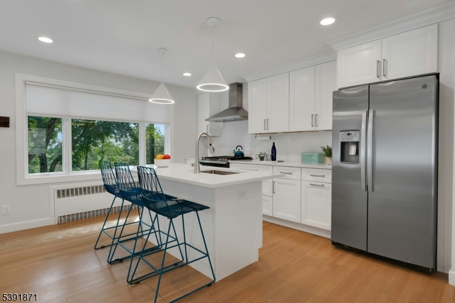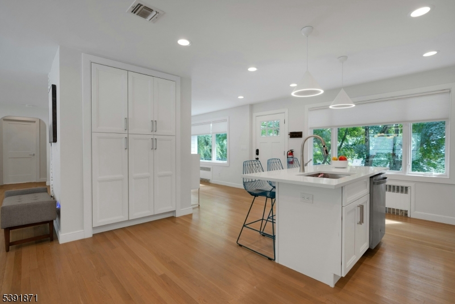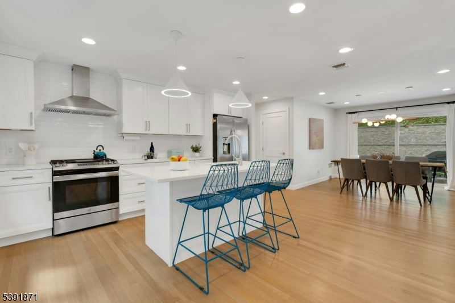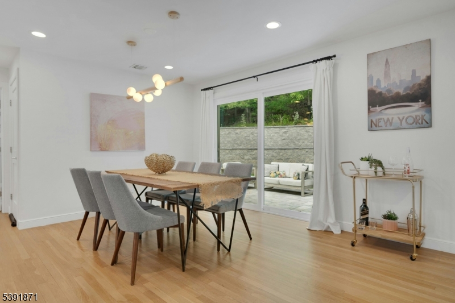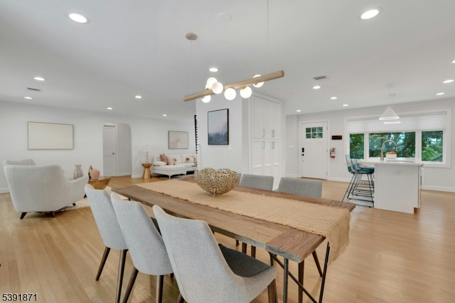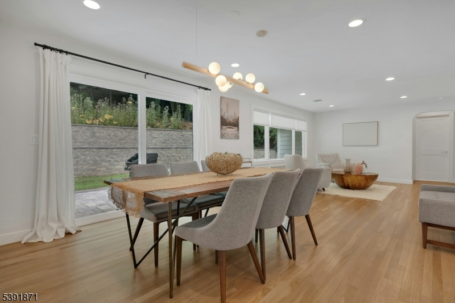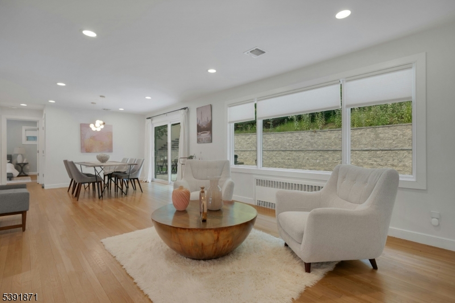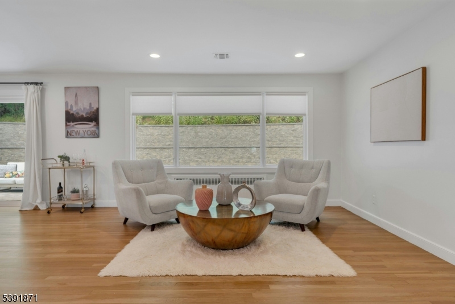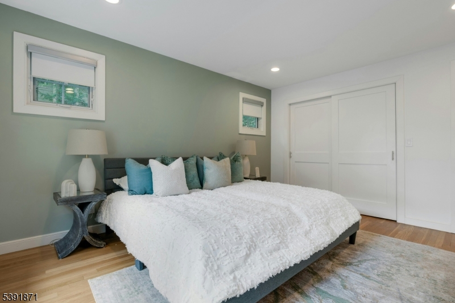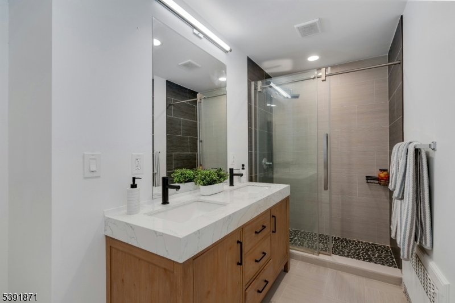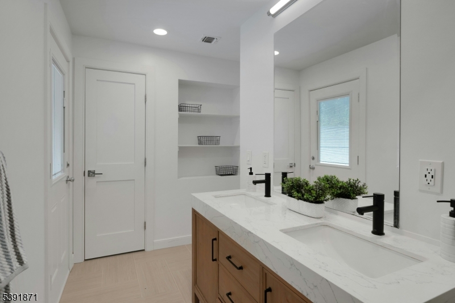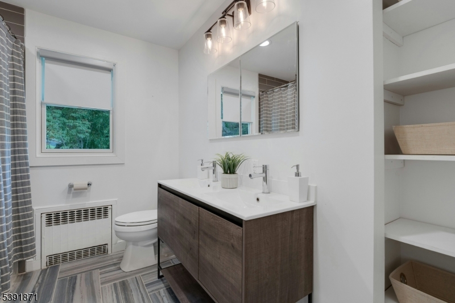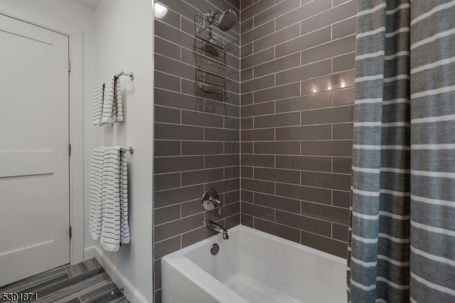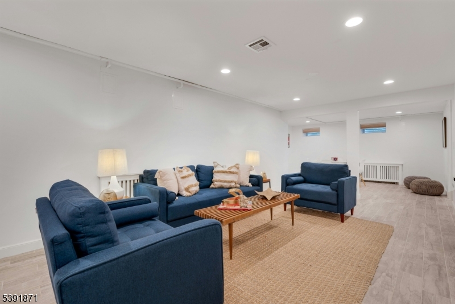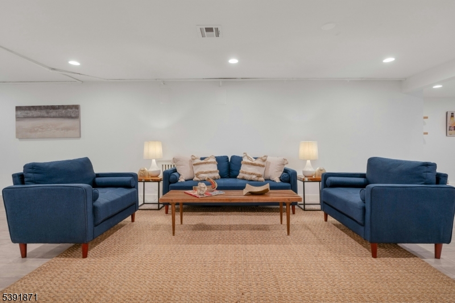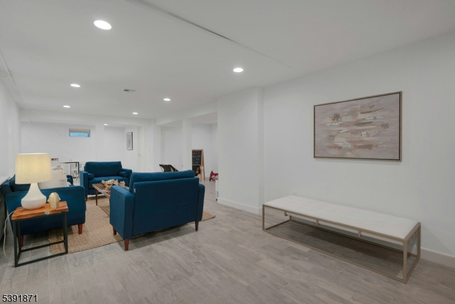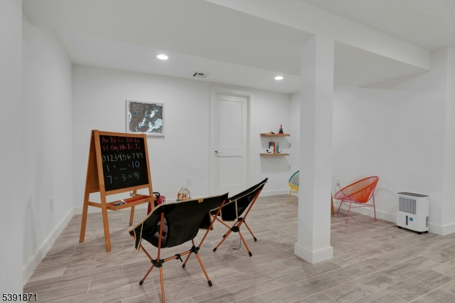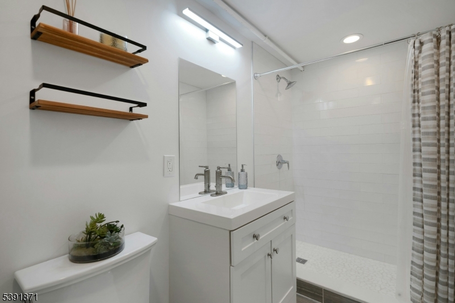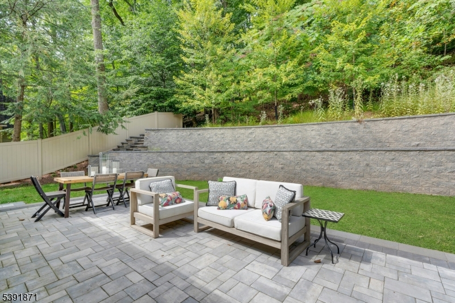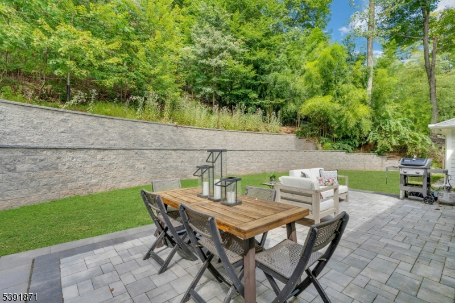117 Sagamore Rd | Millburn Twp.
Welcome to this beautiful ranch-style home. Upon entering, you'll find a spacious, airy living area that flows seamlessly into the dining room and kitchen, perfect for effortless entertaining. With four generously sized bedrooms, this home offers ample space for comfort and tranquility. Each bedroom is thoughtfully designed, featuring plenty of closet space and large windows that frame lovely views of the surrounding landscape. Step outside to the new expansive yard, now featuring a beautifully designed new patio that creates an inviting outdoor retreat. One of the standout features of this property is its prime location, backing up to the picturesque South Mountain Reservation, providing a serene backdrop. Additionally, it's conveniently situated near the vibrant town of Millburn, where you can explore many dining options, shops, and cultural attractions. The town's excellent schools and community amenities further enhance its appeal. Discover your serene sanctuary in this stunning home, where modern elegance meets a tranquil setting. GSMLS 3993243
Directions to property: Wyoming Ave to Maple to Sagamore
