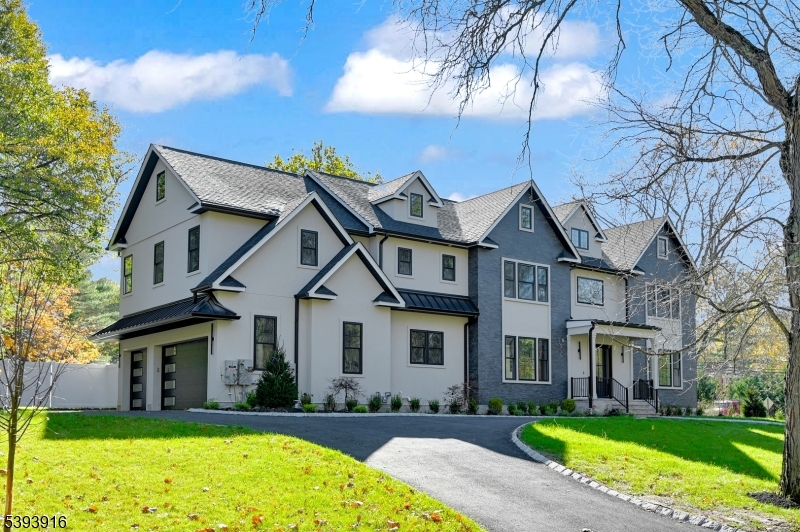4 Athens Rd | Millburn Twp.
Experience luxury living in this spectacular 6-bed, 6.5-bath NEW CONSTRUCTION Center Hall Colonial, offering over 6,500 sq.ft. of living space across 3 finished levels, situated on nearly half an acre in the prestigious DEERFIELD section. Step through the grand 2-STORY foyer into a breathtaking DOUBLE-STORY FAMILY ROOM & striking fireplace that sets the tone for the home's refined style. The chefs kitchen is a culinary dream feat. WOLF and SUB-ZERO appliances, walk-in pantry, wine room, & custom bar. The 1st-floor ensuite bedroom is perfect for guests, complemented by a formal dining room, mudroom, & spacious 3-car garage for convenience. Upstairs, the luxurious primary suite offers a spa-like bathroom, 2 expansive walk-in closets, while all additional bedrooms are ensuite with their own WIC; open office/study area and laundry room add both function and flexibility to the layout. The finished basement elevates entertainment potential with a MEDIA/THEATRE room, REC Room, Bar, private home office & guest suite. With impeccable craftsmanship, MULTIPLE FIREPLACES, DESIGNER FINISHES and a 10-year Builder's Warranty, this residence delivers unparalleled comfort & sophistication. Nestled in one of Short Hills most desirable neighborhoods, this home offers top-rated Deerfield Elementary School, easy access to NYC trains, and proximity to downtown Millburn, The Mall at Short Hills, and major highways. GSMLS 3994977
Directions to property: Follow Hobart Ave and White Oak Ridge Rd to Athens Rd


