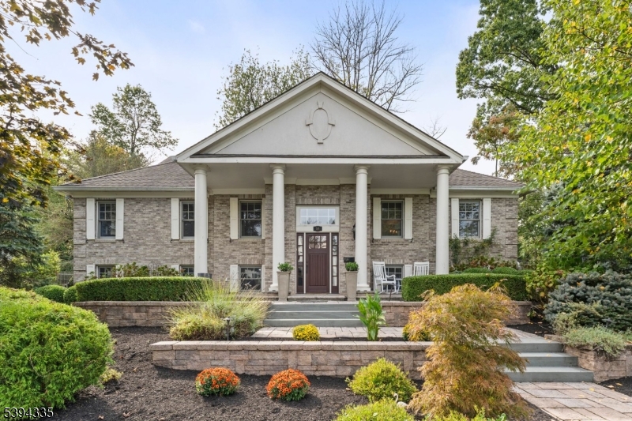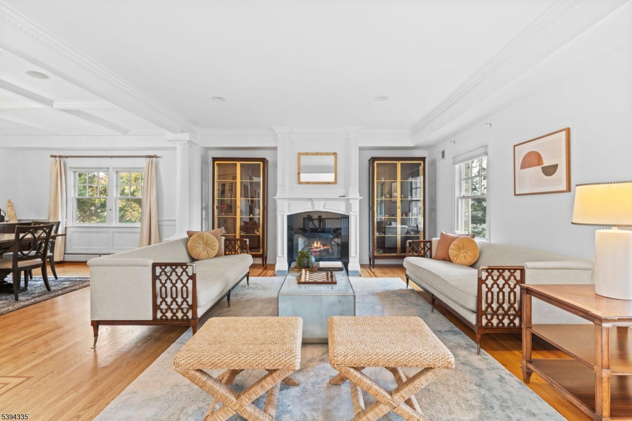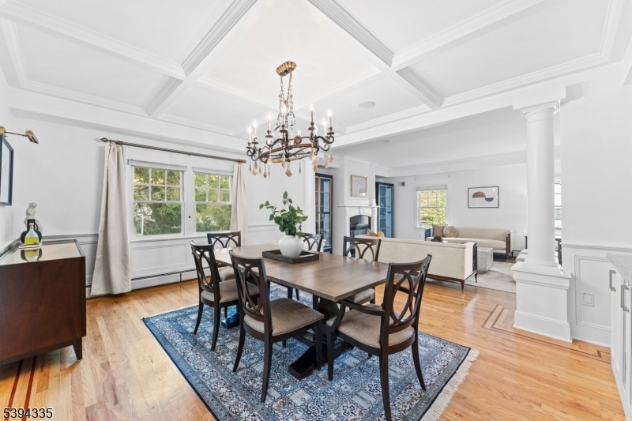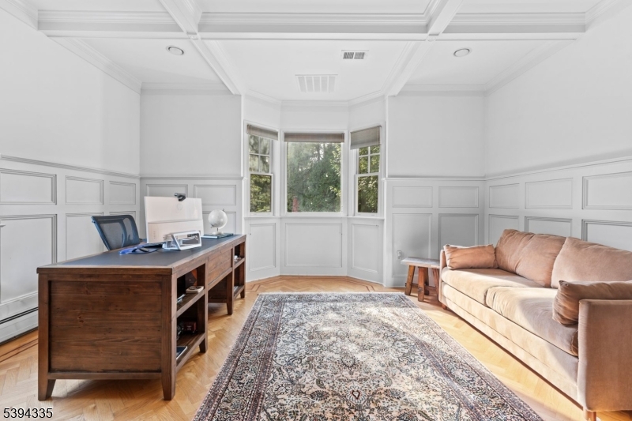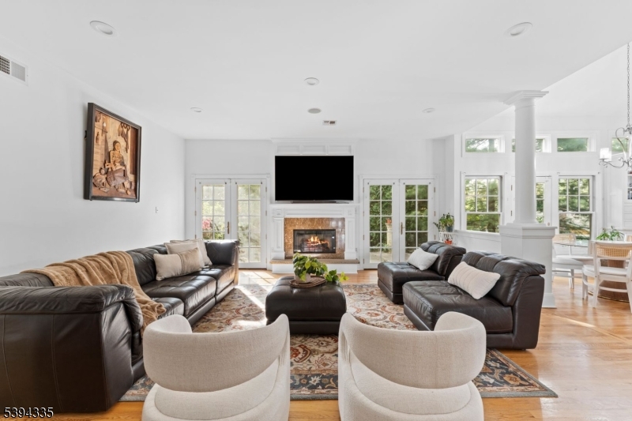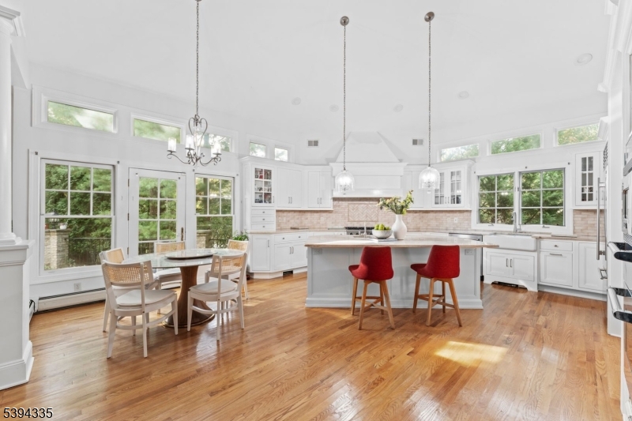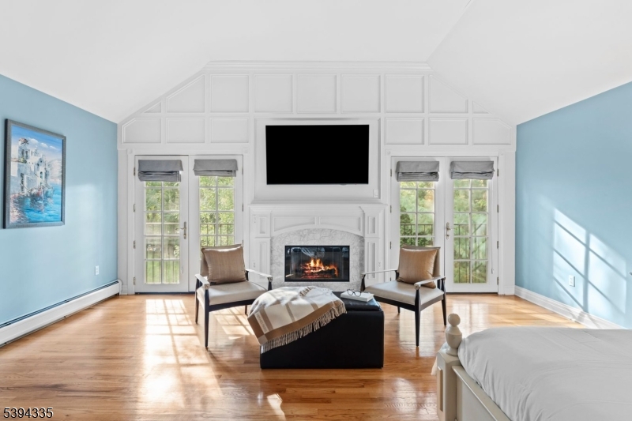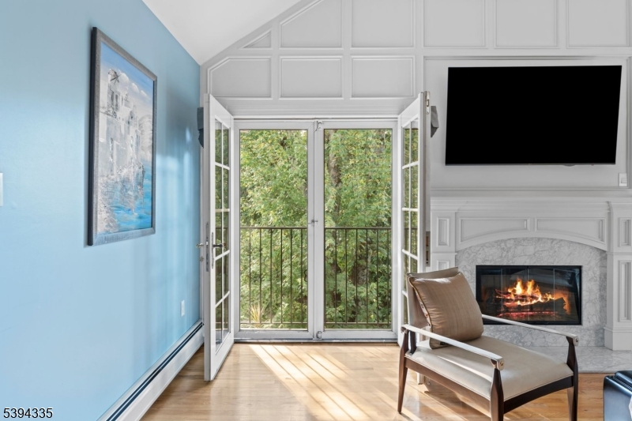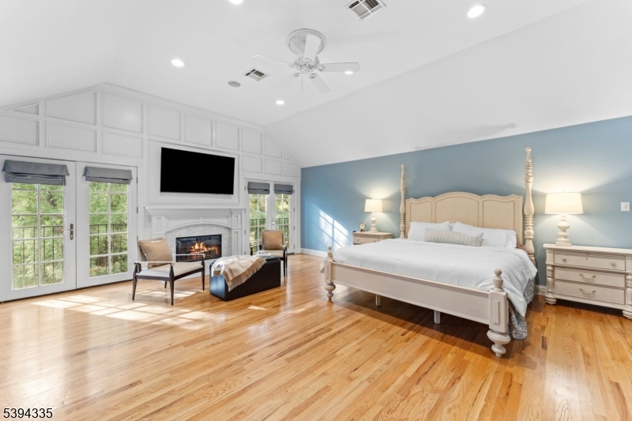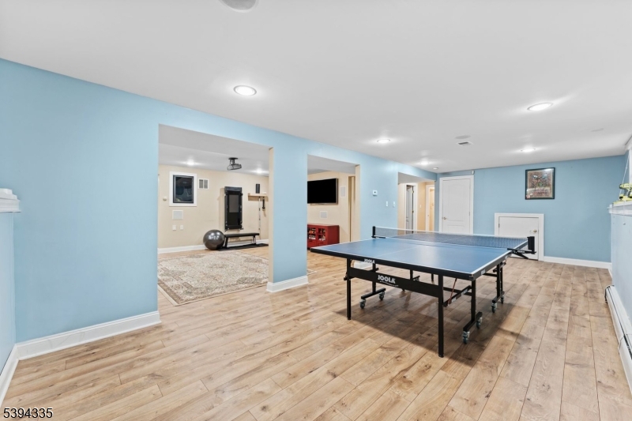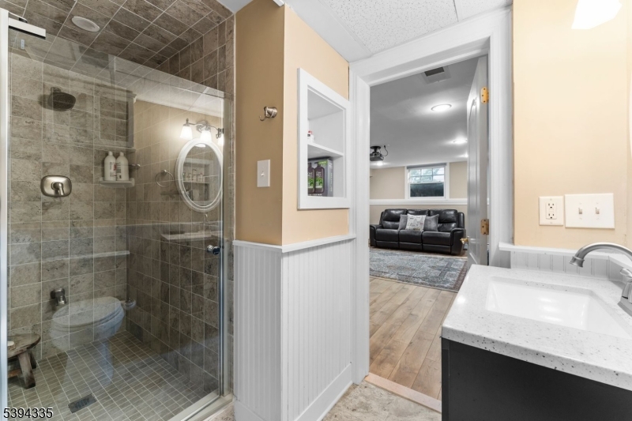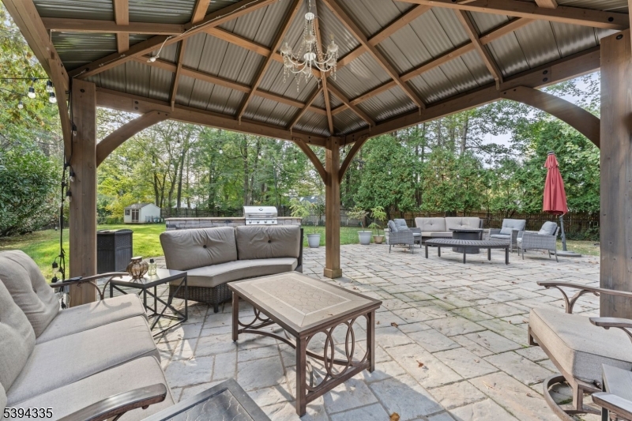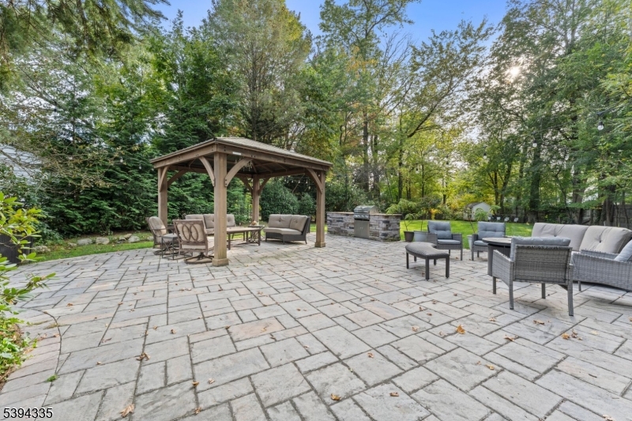14 Dorset Ln | Millburn Twp.
A HOME OF SCALE AND REFINEMENT where soaring ceilings, abundant natural light, and elevated design Details combine to create a residence that is as functional as it is breathtaking. Thoughtfully designed for modern living, every space balances elegance and ease, making it the perfect backdrop for both lively entertaining and quiet moments at home. The main level features an open-concept layout anchored by a stunning 2020 chef's kitchen with center island, Sub-Zero and Viking appliances, and seamless flow into the dining and living areas. Built-in speakers and a gas fireplace enhance the atmosphere, while three spacious bedrooms, a dedicated office, two full baths, and chic powder room provide comfort and convenience on a single level.The lower level serves as an entertainer's retreat complete with a full bar, third full bath, laundry room, and a flexible guest room/home gym option. The walk-out design opens directly to the park-like grounds, where a two-tiered stone patio invites gatherings and private enjoyment of the outdoors.The primary suite offers a personal haven with two Juliette balconies, a generous walk-in closet, and a spa-like bath that defines relaxation. An oversized three-car garage with EV charger provides every modern necessity.This home includes a one-year Home Warranty, ensuring comfort and protection well beyond move-in day. Ideally located close to Hartshorn School, Pingry, Gero Park, Midtown Direct trains, and premier shopping and dining. GSMLS 3995210
Directions to property: White Oak Ridge Road or Long Hill to Dorset Lane
