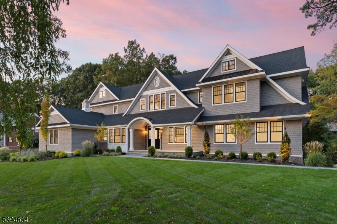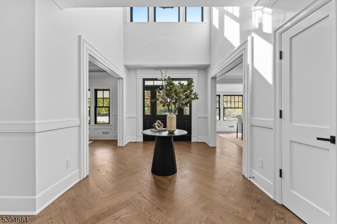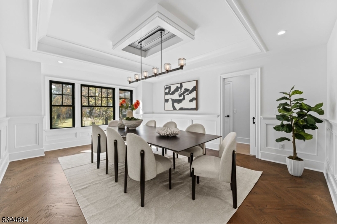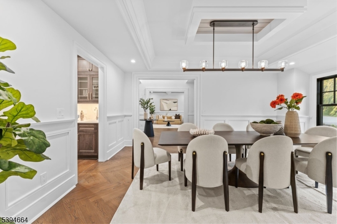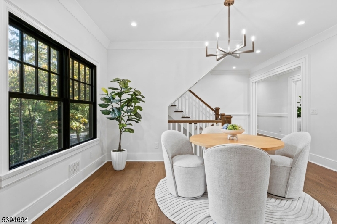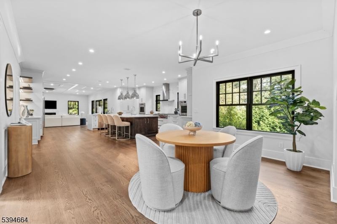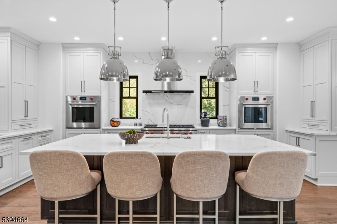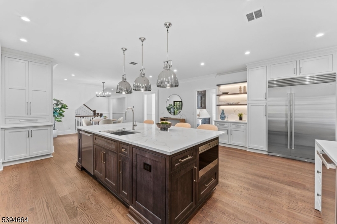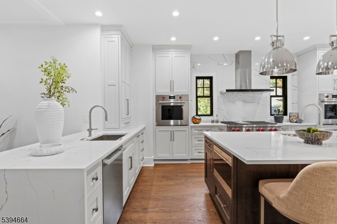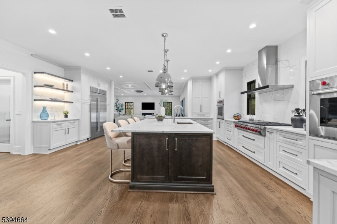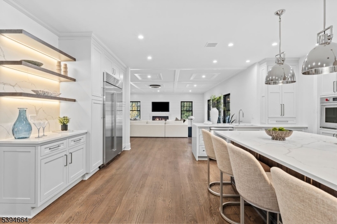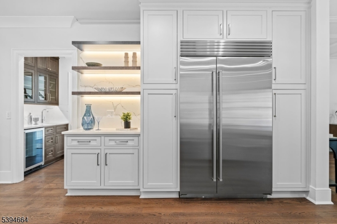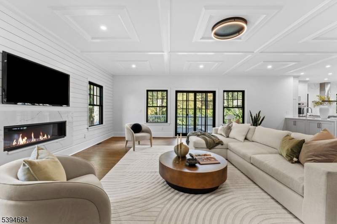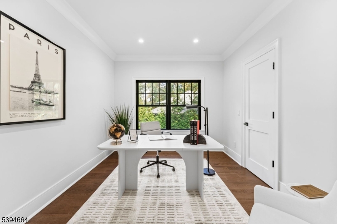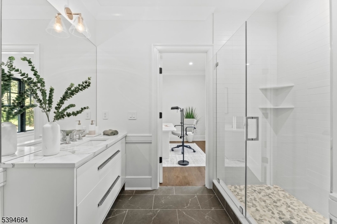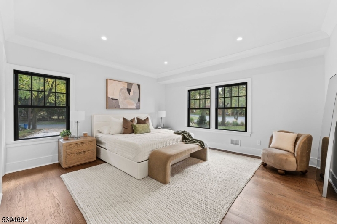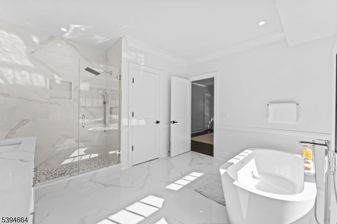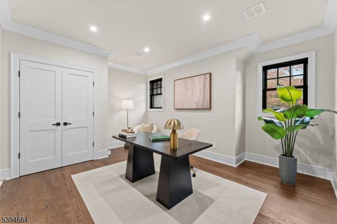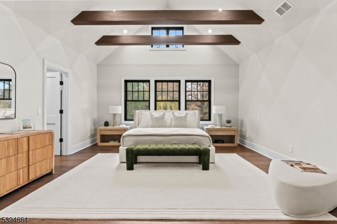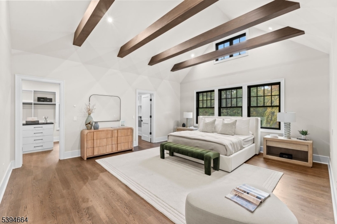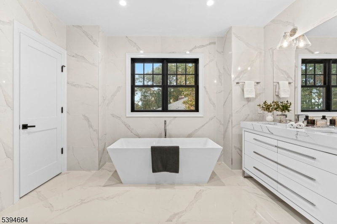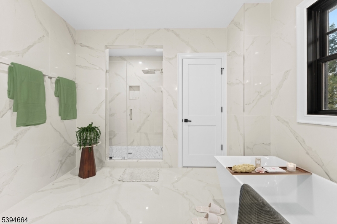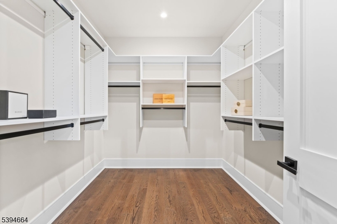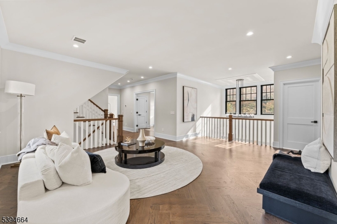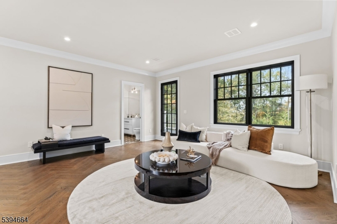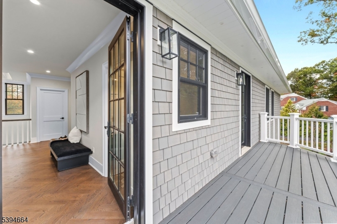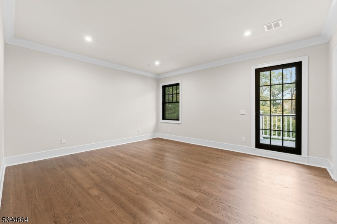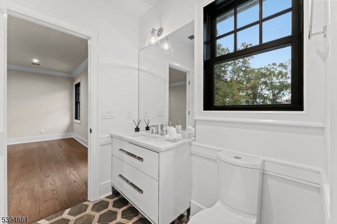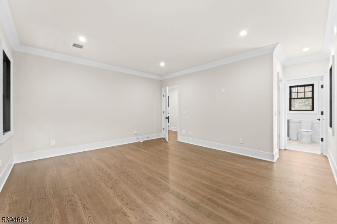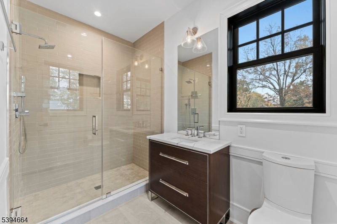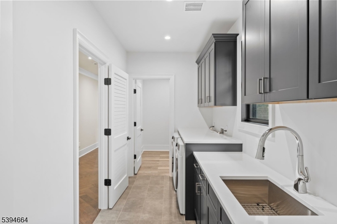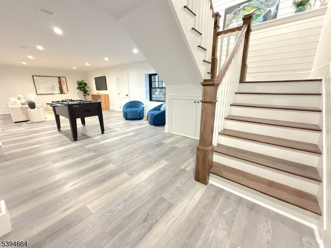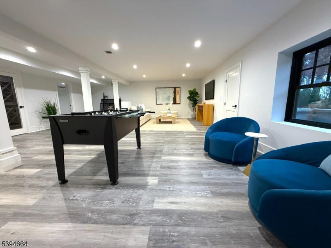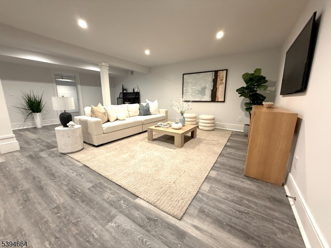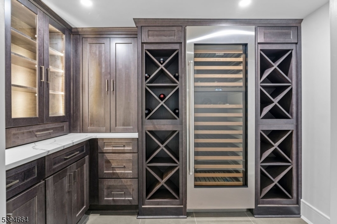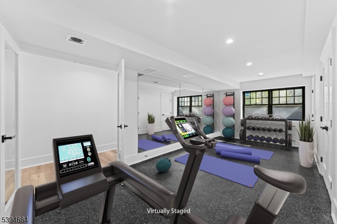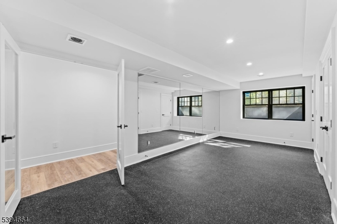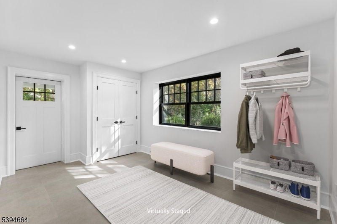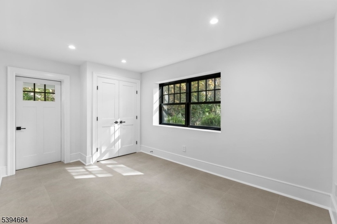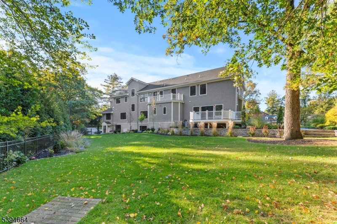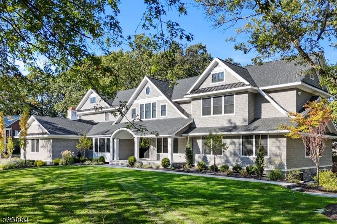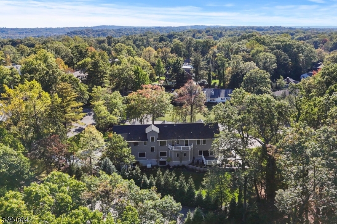330 Hartshorn Dr | Millburn Twp.
Discover Short Hills sophistication with Nantucket coastal elegance at 330 Hartshorn Drive, a newly rebuilt estate where timeless architecture meets curated modern luxury. Set on nearly 3/4 Acre in the prestigious Hartshorn section, this 9,000 sq ft residence offers 7 bedrooms, 6 full and 2 half baths, blending grandeur with everyday ease. The double-height foyer, bespoke millwork, and Restoration Hardware lighting set the tone for refined living. The chef's kitchen is a centerpiece of design and performance, featuring custom inset Medallion cabinetry, Caesarstone quartz, Sub-Zero, Wolf & Miele appliances, two dishwashers, and an oversized island that flows seamlessly into the family room and Trex deck for effortless entertaining. The primary suite evokes resort-level serenity with vaulted ceilings and exposed beams, two large fitted walk in closets, radiant-heated floors, soaking tub and enclosed-glass shower. Additional amenities include two offices, an exercise room, wine cellar, whole-home generator, Nest thermostats, Ring 5-zone security, Wi-Fi boosters, heated 3-car garage with EV charger. Professionally landscaped by CLC Landscape Design, the property includes two driveways for guests, bluestone walkways, and engineer-approved plans for an optional heated gunite pool & spa. Minutes from Midtown Direct trains, downtown Millburn & top-ranked Short Hills school, this residence defines elevated suburban living for those who expect excellence and understated distinction. GSMLS 3995614
Directions to property: Parsonage Hill Rd to 330 Hartshorn or Highland Ave left on Hartshorn to 330 - Home is on corner of H
