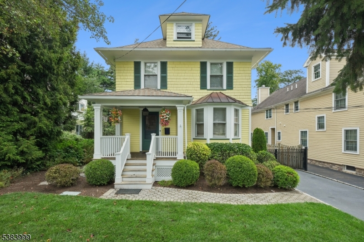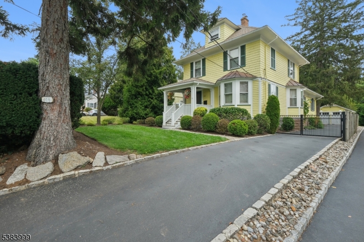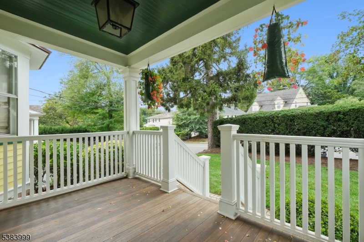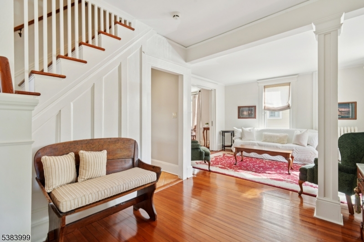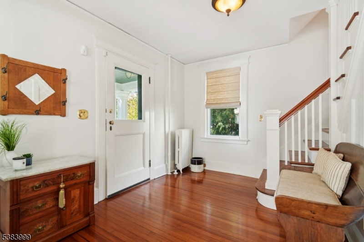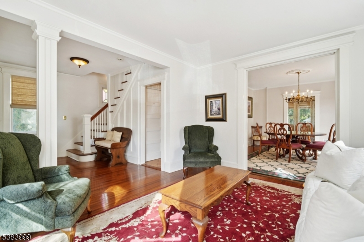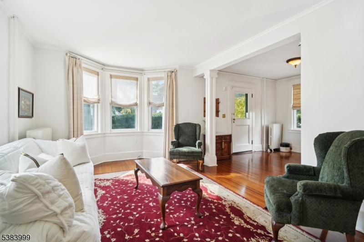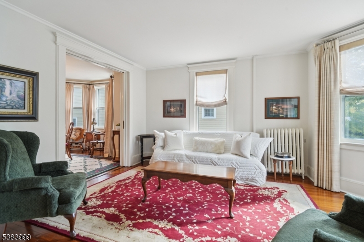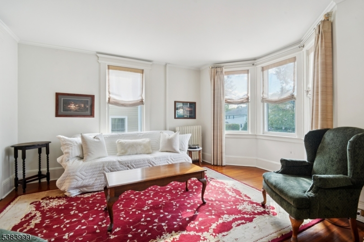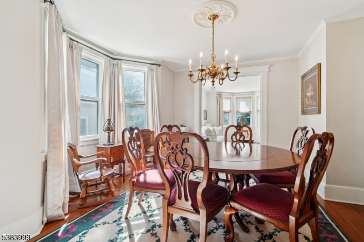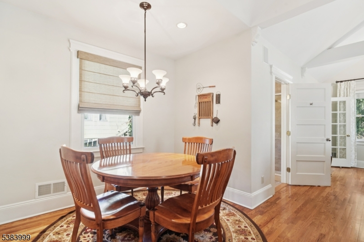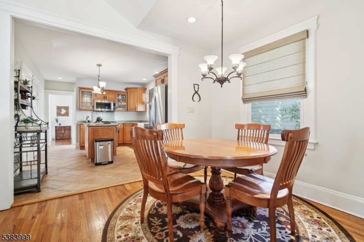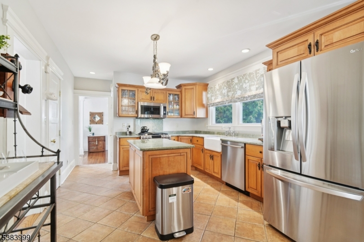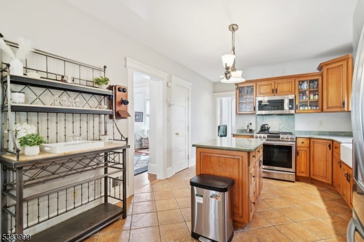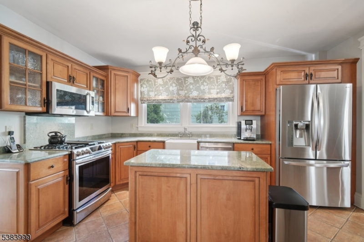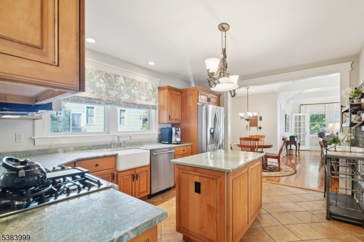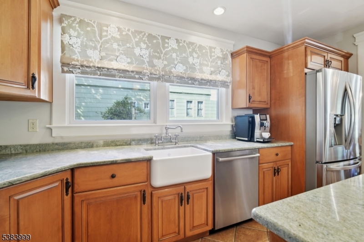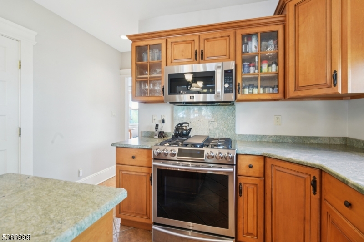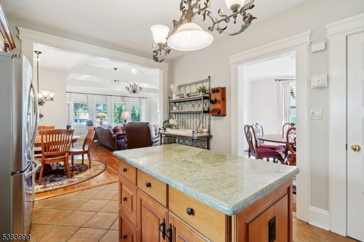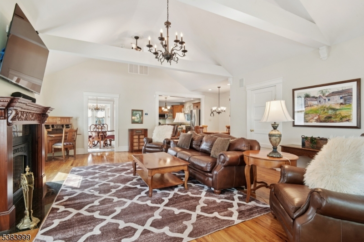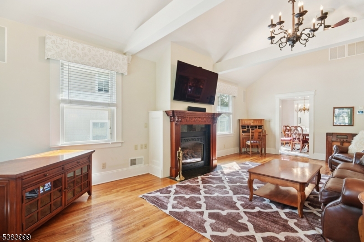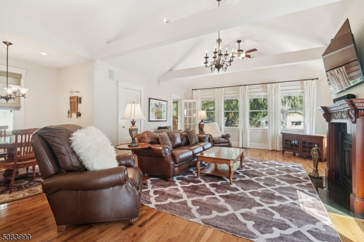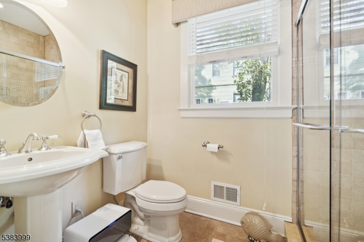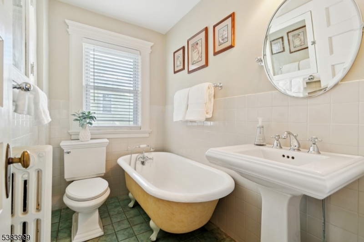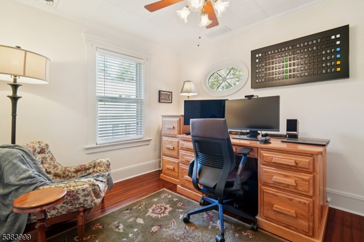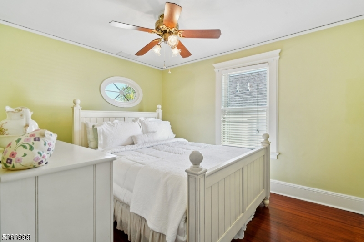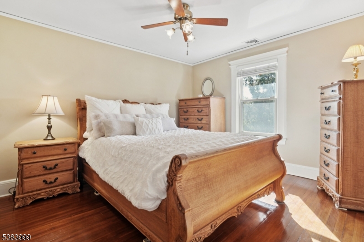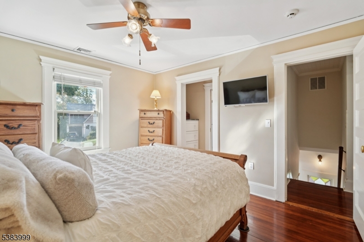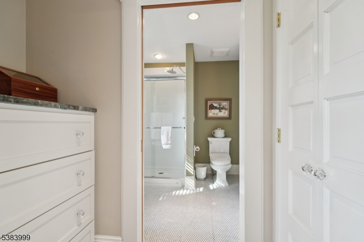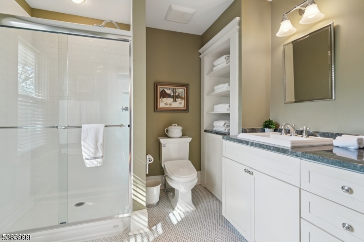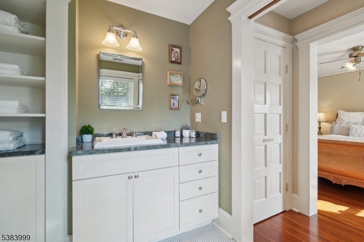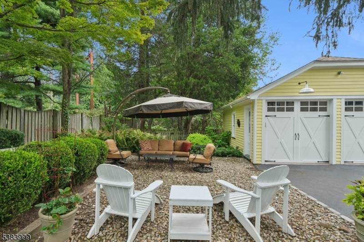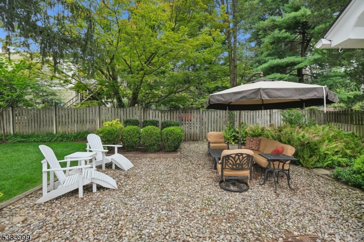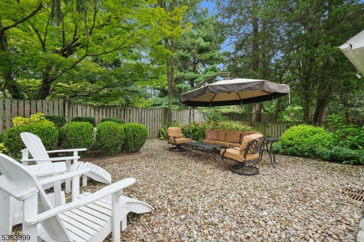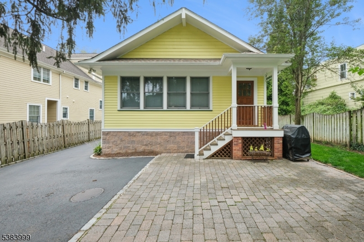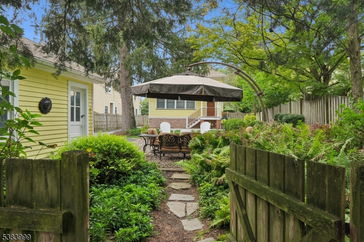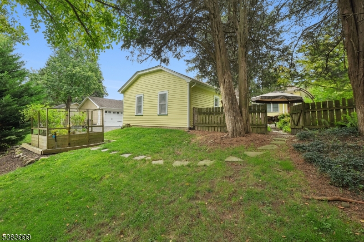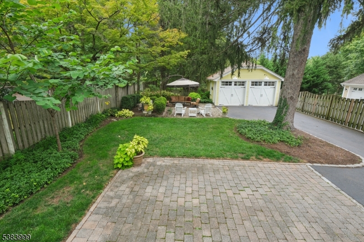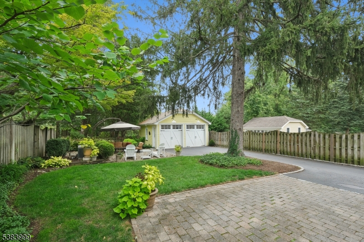114 Short Hills Ave | Millburn Twp.
Welcome to 114 Short Hills Ave, a beautifully preserved 3-bedroom, 3-bath Colonial with a covered porch and 2 car garage, blending timeless charm with thoughtful upgrades. Only one block away from Short Hills Train Station, taking you to Penn Station in minutes! This meticulously maintained residence, showcases original details throughout, including elegant moldings, pocket doors, and built-in features that speak to its classic character. The enormous and inviting family room addition has built-in wall speakers and surround sound perfect for movie nights or entertaining. Upstairs, there are three bedrooms and two baths including a primary bedroom suite with stylish bathroom (with instant hot water system) and ample closets and built ins. The basement is large with lots of storage, all updated mechanical systems (new water softener added in 10/25, additional heating added in 2/25), and ready as bonus rooms. The updated systems ensure comfort and convenience, with a built-in generator, whole-home surge protector, French drain in the basement, and a new water heater and roof (2021). Outdoors, enjoy the expansive backyard with a deer-proof, netted 8x8 garden, ideal for growing your own produce. Located in a prime, commuter-friendly neighborhood, this home seamlessly combines charm with modern functionality. Every detail, inside and out, has been meticulously maintained and lovingly cared for, offering the perfect blend of history, comfort, and convenience. GSMLS 3995619
Directions to property: Millburn Ave to Short Hills Ave
