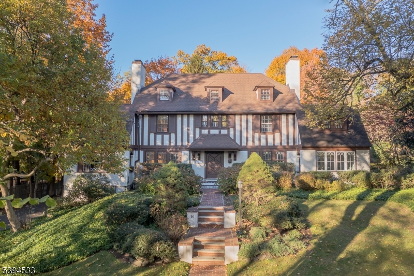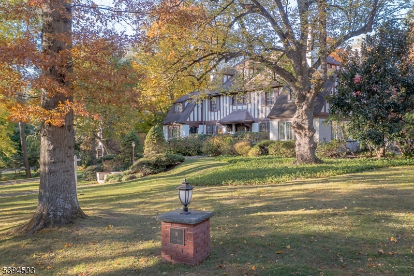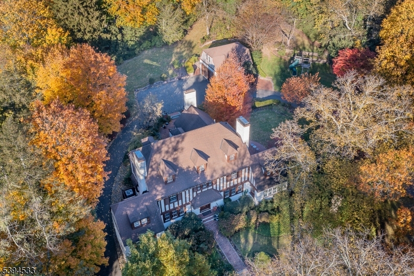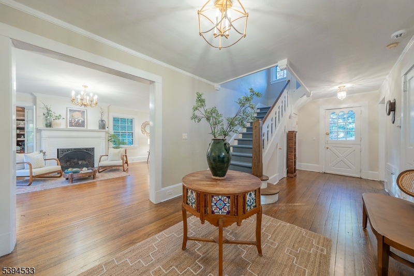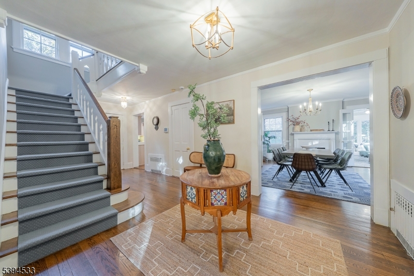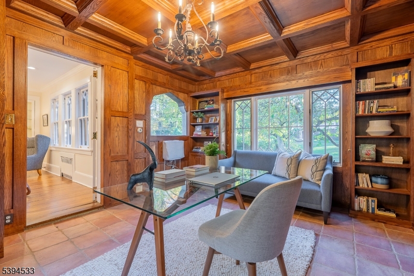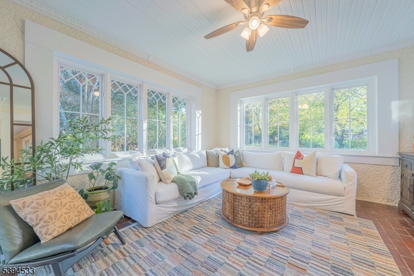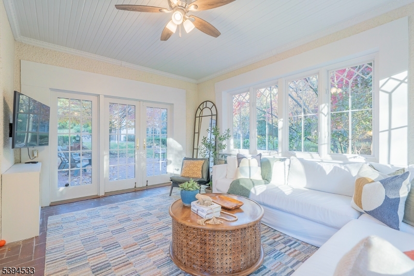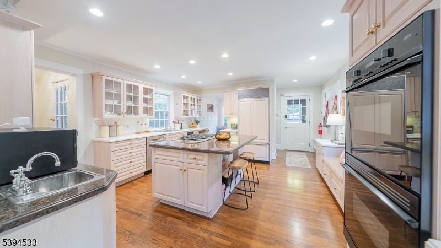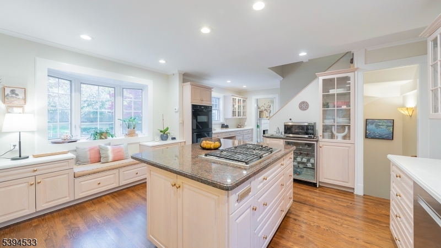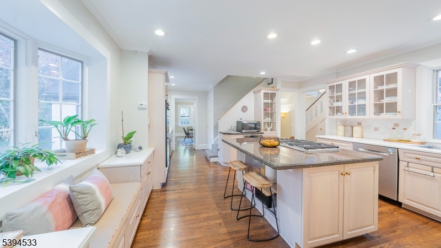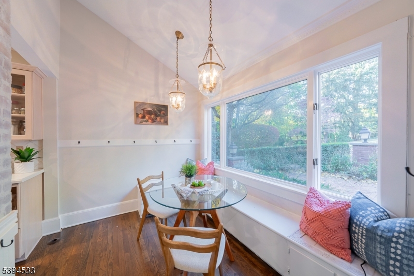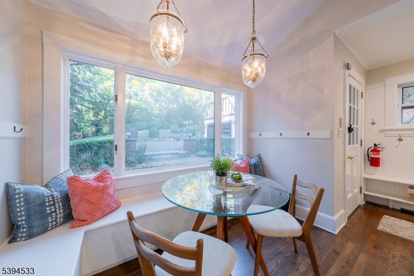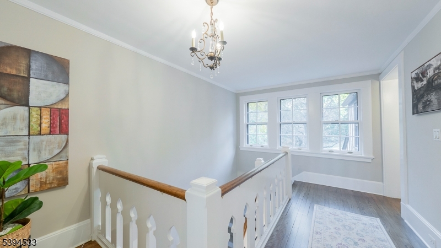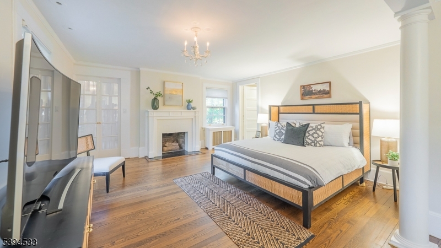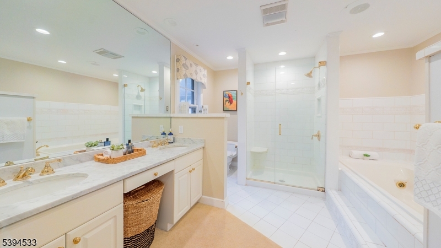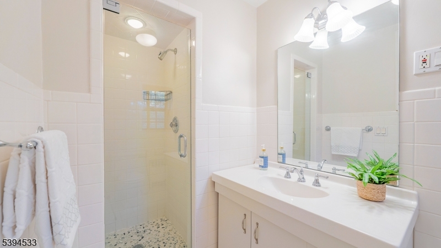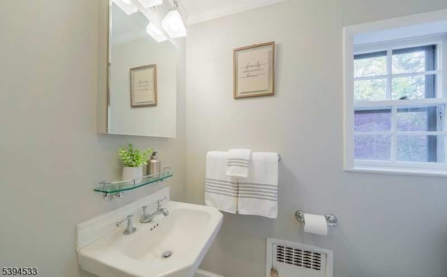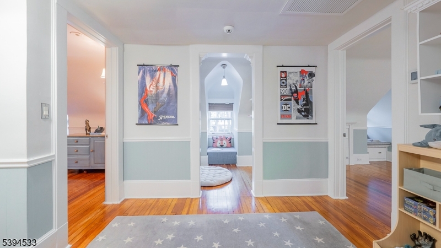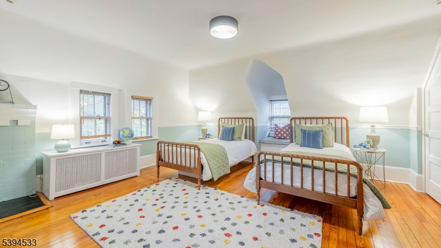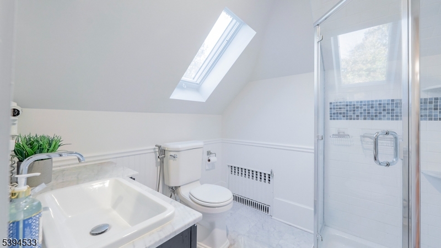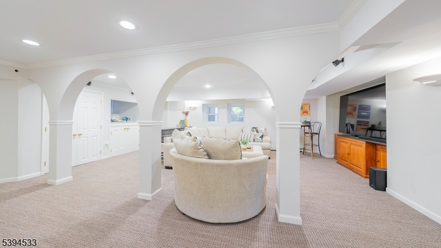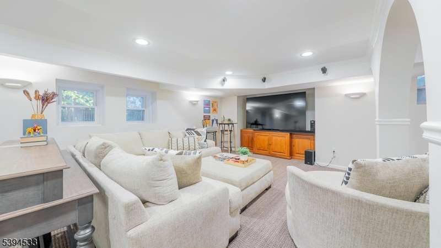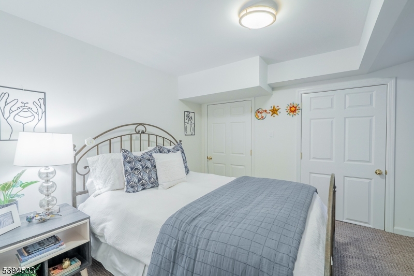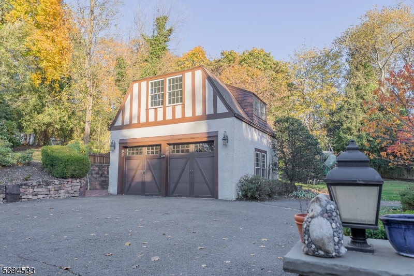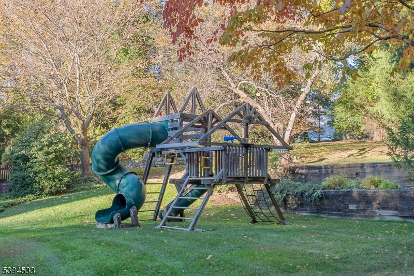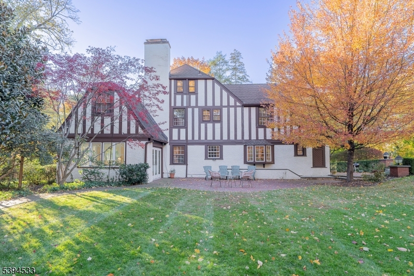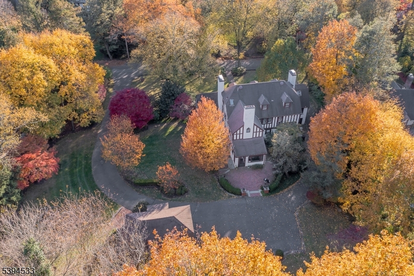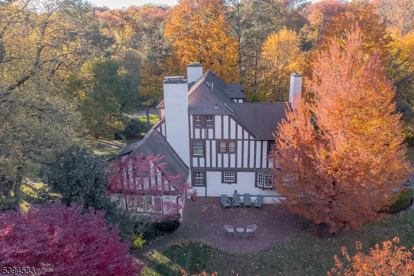16 West Road | Millburn Twp.
Built in 1911 & masterfully updated for modern living, this distinguished English Tudor rests on over one acre of beautifully landscaped, private grounds in the heart of Old Short Hills. Rich in character & craftsmanship, the residence features 6 Bedrooms, 5.1 Baths & 5 Fireplaces, offering warmth & elegance throughout. A grand front-to-back Foyer introduces an elegant Living Rm & formal Dining Rm each graced with its own Fireplace; an oak paneled Library w/ coffered ceiling, The chef's Kitchen impresses w/ custom cabinetry, top-of-the-line appliances, a granite top island & a charming Breakfast Nook w/ built-in banquette. The Family Rm with French doors opens to a tranquil setting ideal for entertaining or quiet retreat. The second-floor Primary Suite offers a serene haven w/ Fireplace, Sitting area, walk-in closet & luxurious Bath. Two additional Bedrooms, one ensuite with Fireplace, full Bath and separate Office, the other with Fireplace, full Hall Bath and Laundry complete this Level. The third-floor hosts two additional Bedrooms, a reading nook and full Bath. The fully finished Lower Level includes a Bedroom, Recreation Room and main Laundry Room. A two-car detached Garage with bonus space above perfect for a home office or gym. Ideal setting offering serenity & privacy completes this exceptional home where timeless architecture meets refined living in one of Short Hills' most coveted neighborhoods. Award winning top ranked schools & Midtown direct train service to NYC. GSMLS 3996326
Directions to property: LAKEVIEW OR SOUTH TERRACE TO WEST ROAD
