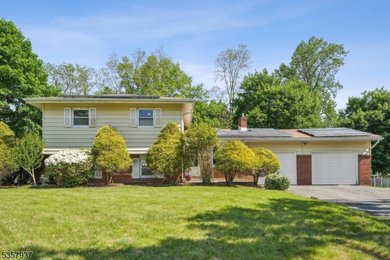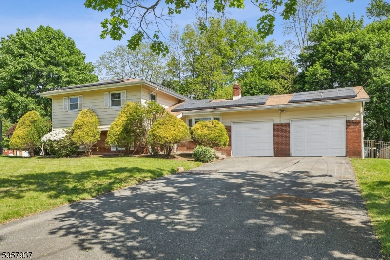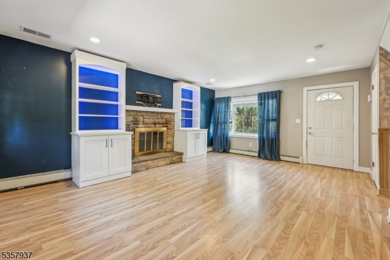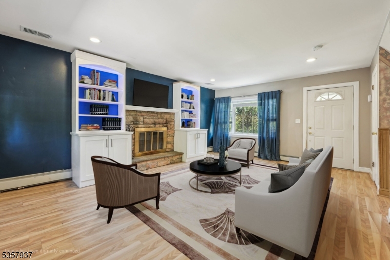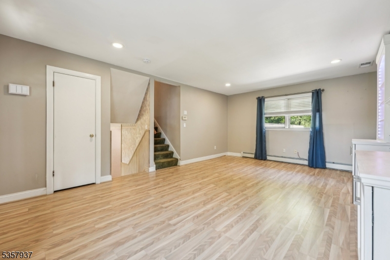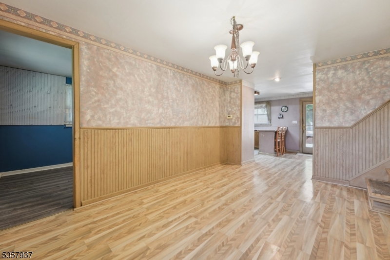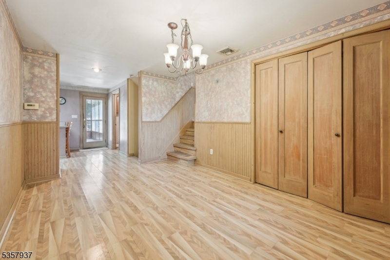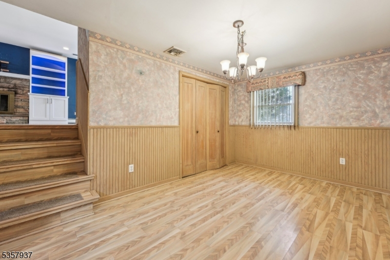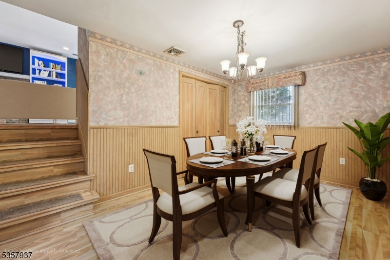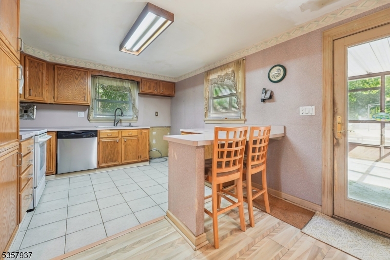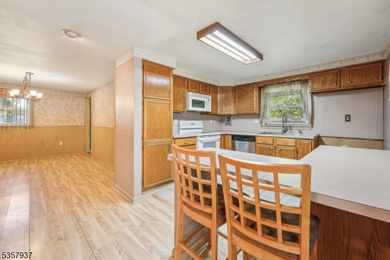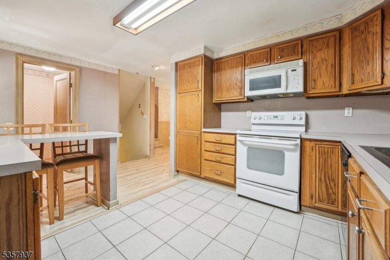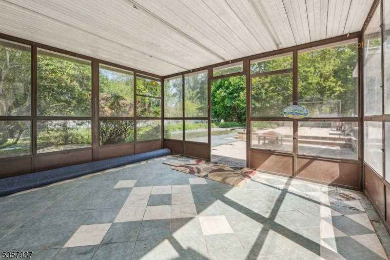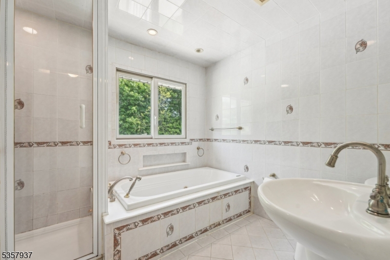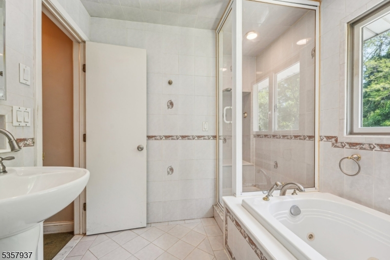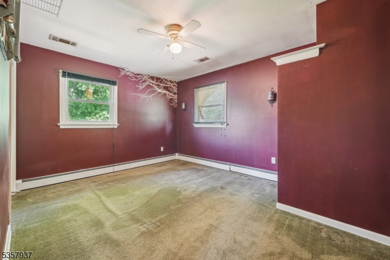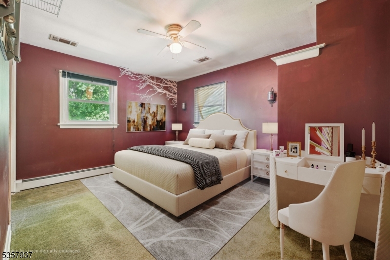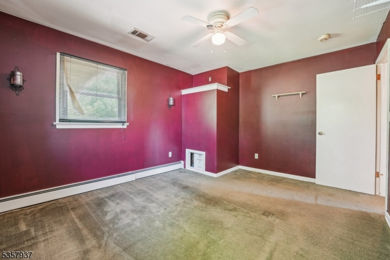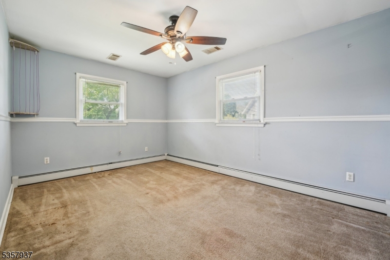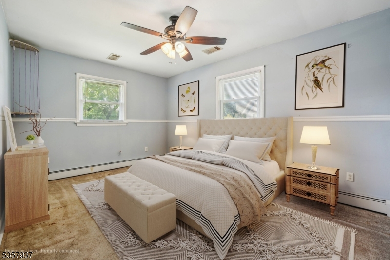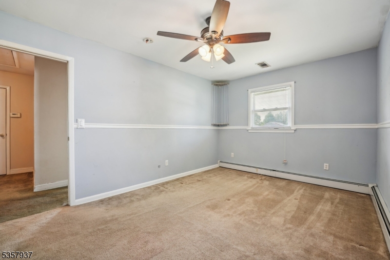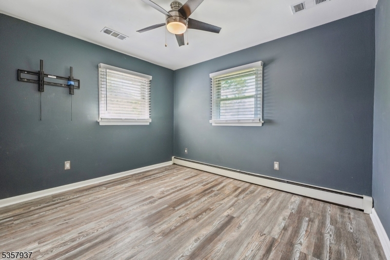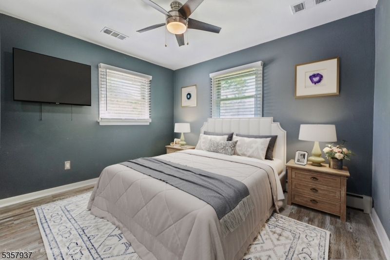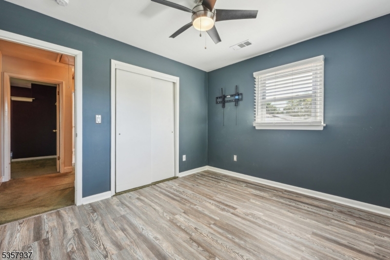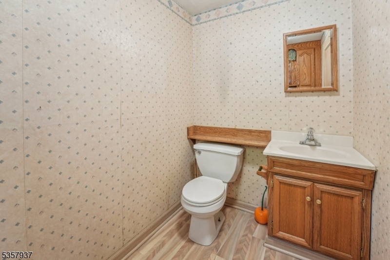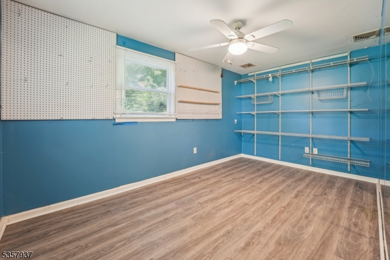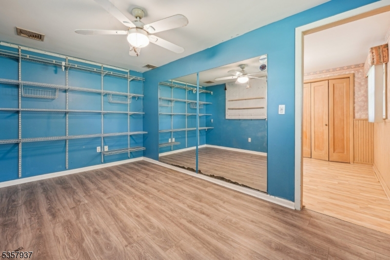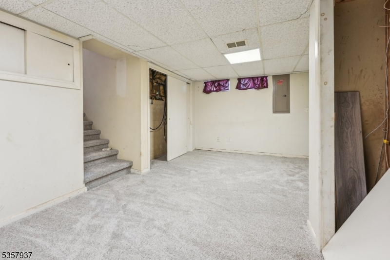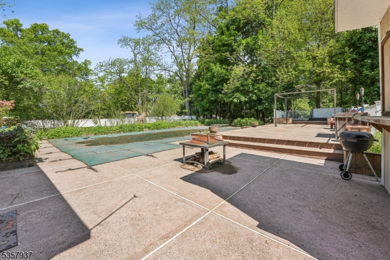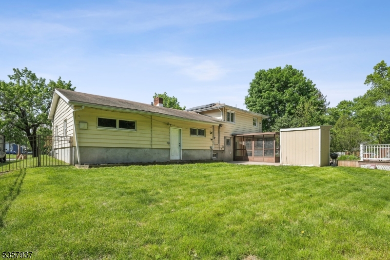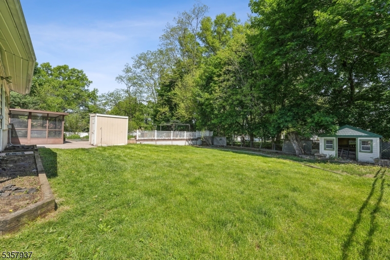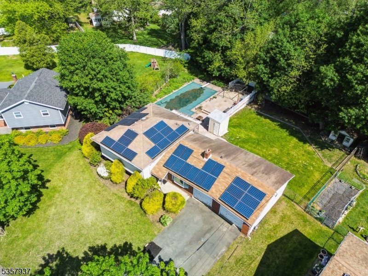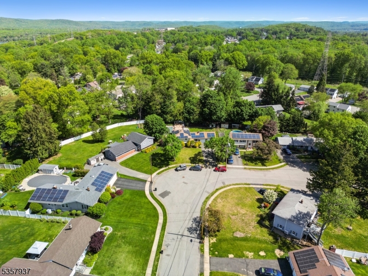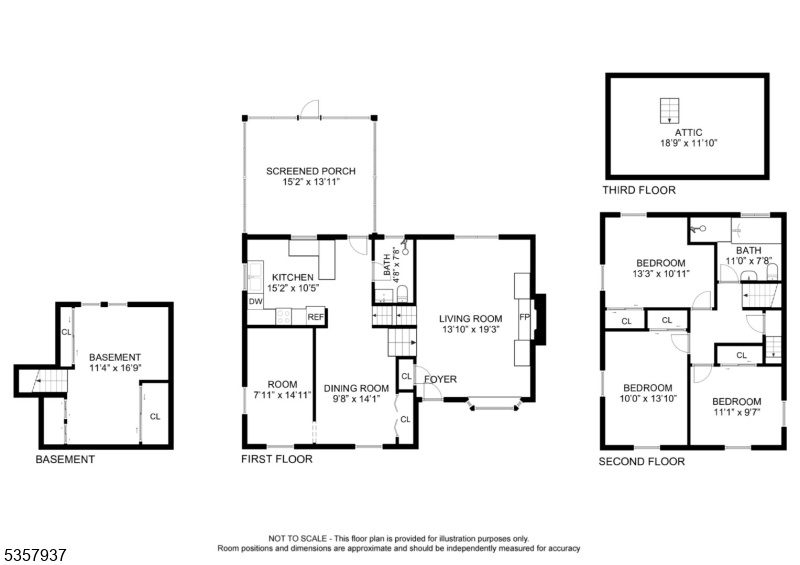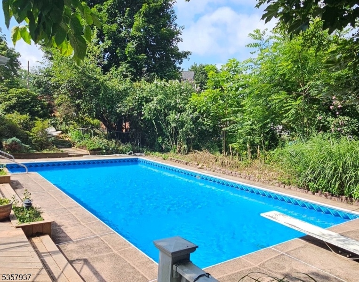12 Xenia Ct | Mine Hill Twp.
Priced to sell! Great Location! Make this home your own. Outside features a level, fenced-in backyard is an entertainer's dream complete with a large inground pool, oversized deck, patio, hot tub, tiki bar, and horseshoe pit. Inside, you'll find a cozy wood-burning fireplace, a unique full bath with a steam room feature, and an enclosed three-season room that leads out to the patio and deck. Radiant heat in ground level flooring. The oversized garage offers a dedicated hobby area ideal for DIY projects, a workshop, or extra storage. This home is also energy-efficient, featuring solar power and a newer Bosch natural gas heating system with instant hot water. This property is nestled on a quiet cul-de-sac, yet you are still just minutes from major highways, Mt Arlington and Dover train stations, restaurants and shopping. Quick closing available. Home Protection Plan included. Don't miss out on this amazing opportunity! GSMLS 3963930
Directions to property: Route 46 East, Right on Canfield, Left on West Randolph Avenue, Left on Xenia Court
