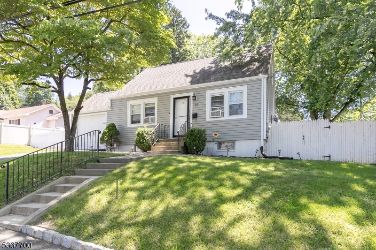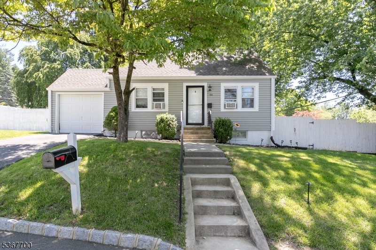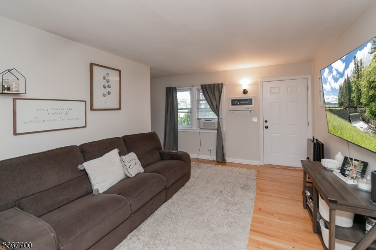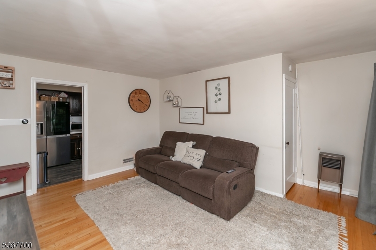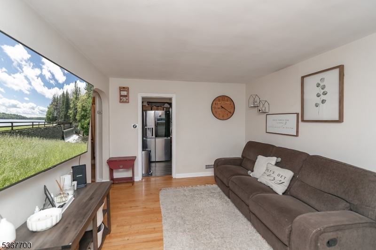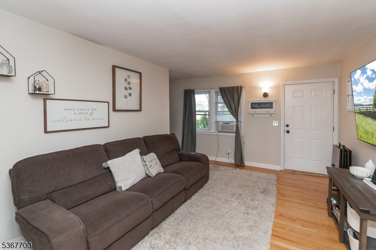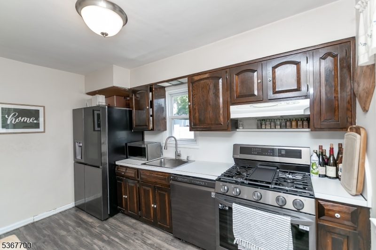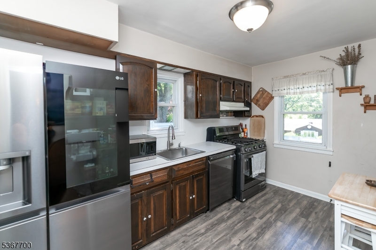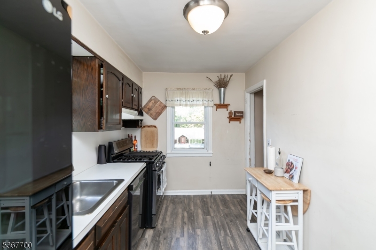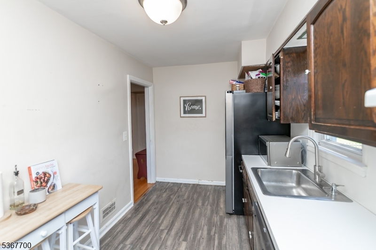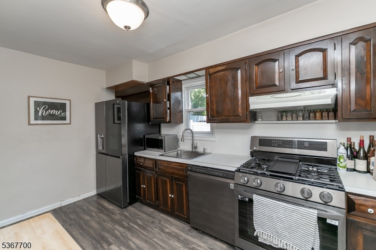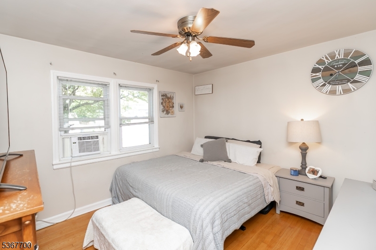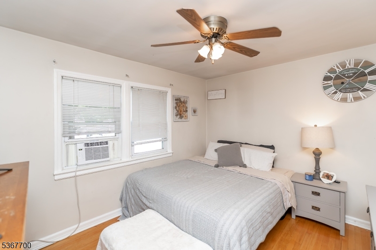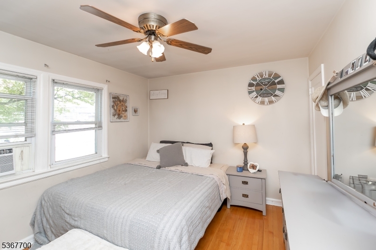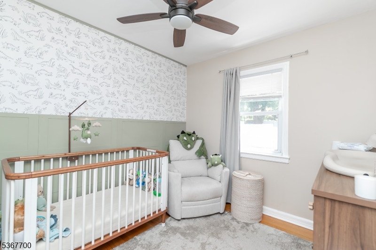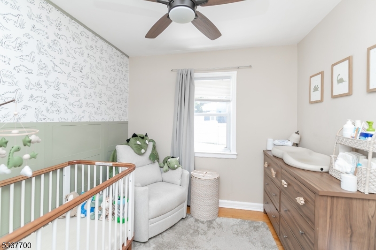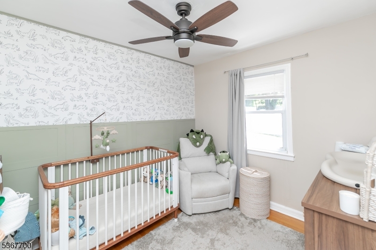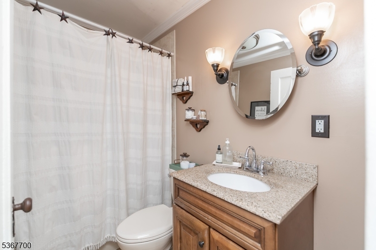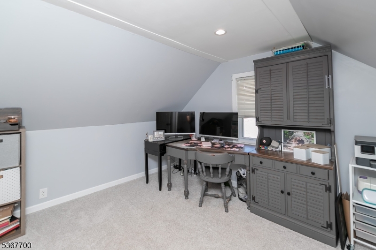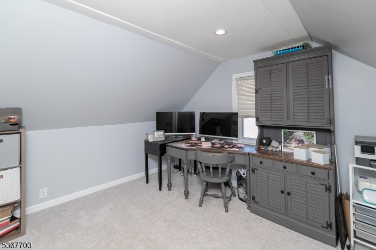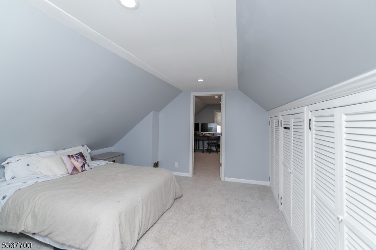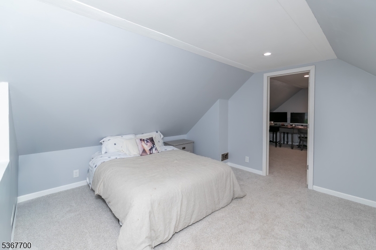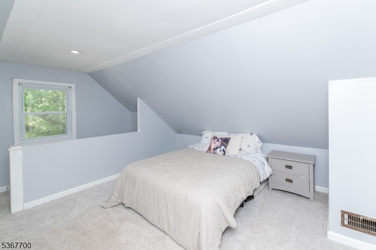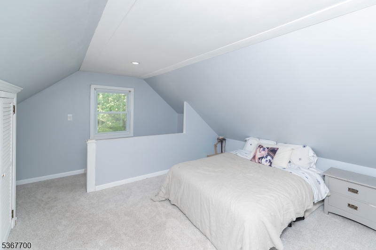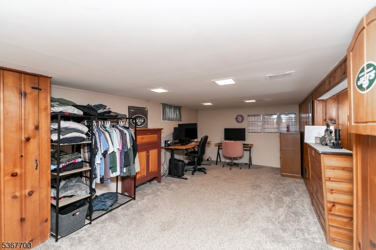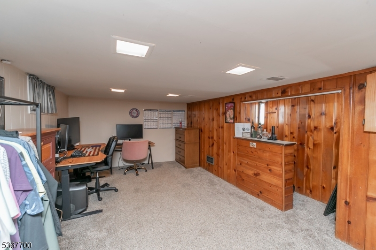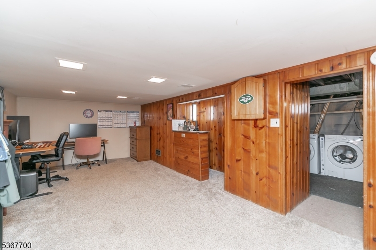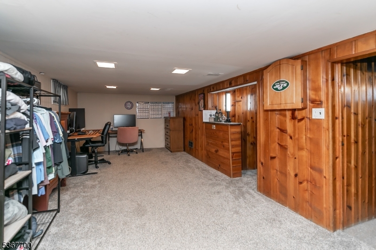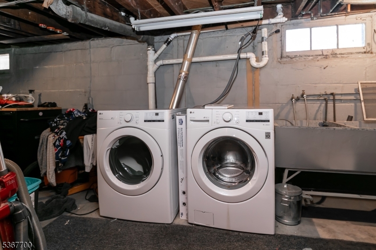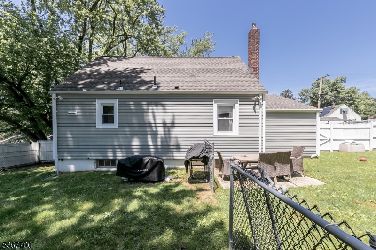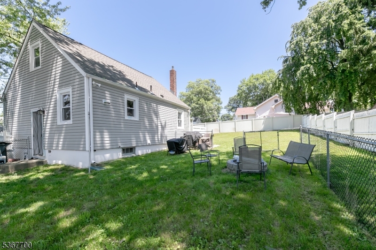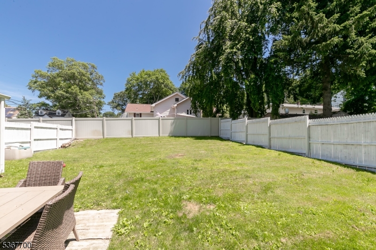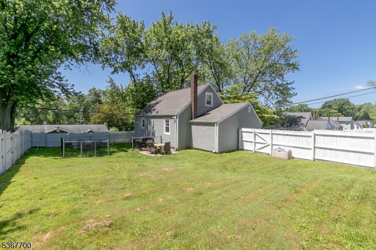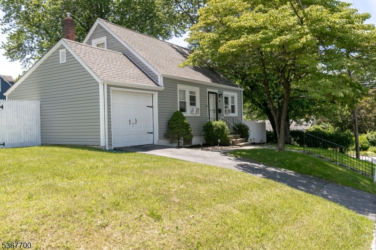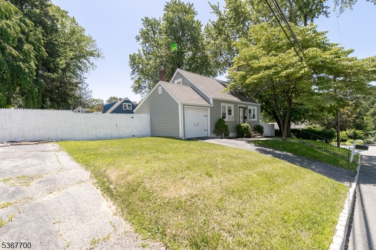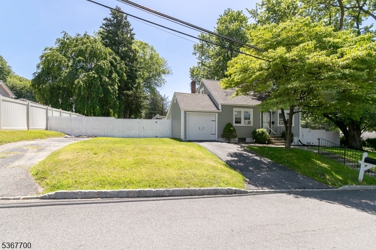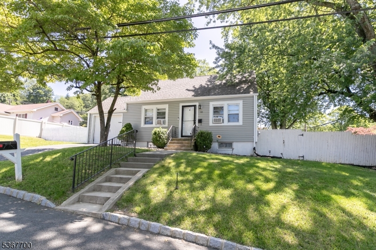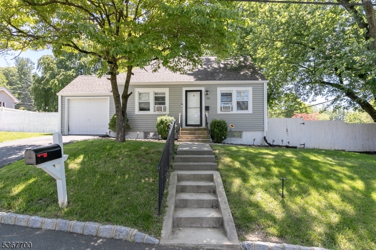66 Clark St | Mine Hill Twp.
Adorable cape cod style home has the perfect blend of space and style waiting for you! This 4 bedroom home has been lovingly maintained through the years, there isn't much to do besides unpack your bags and make it your own. The main level welcomes you with neutral paint and sunlight that add warmth to this already inviting space. The living room and first level have hardwood floors throughout. Galley style kitchen has SS appliances and lots of cabinet space. Two bedrooms on the main floor with closets and a full bathroom round out the first floor. Upstairs has fabulous storage and two other bedrooms, one is being used as a home office. A full basement that is partially finished with small bar area is the perfect area for entertaining and hanging out. This home sits on a corner lot with a huge fenced in level yard, two driveway areas and an attached garage. Clark St is close to shopping, highways, restaurants, public transportation and hospitals. A commuters dream! Whether you are a first time home buyer or looking to downsize, this home IS THE ONE! GSMLS 3971817
Directions to property: Rt 46 E to Randolph Ave.L on Hillside Ave, Right onto Clark St. Last house on Left, #66
