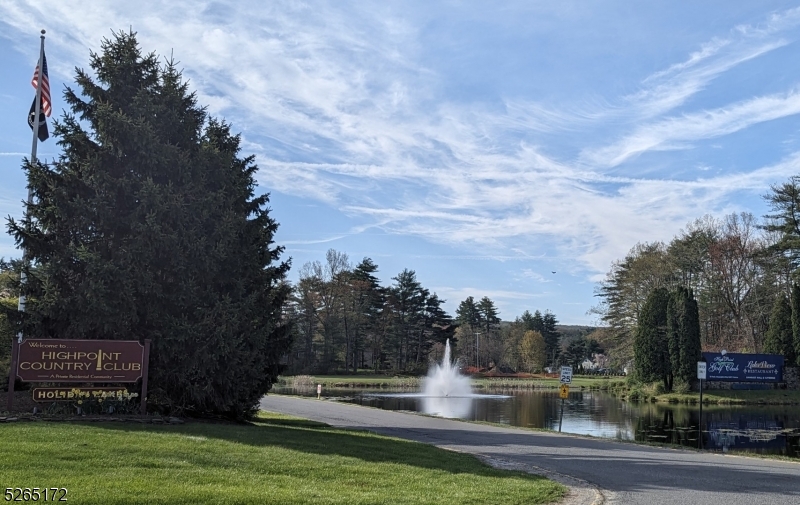295-D Lake Shore Dr South, D | Montague Twp.
Fantastic priced condo can be used as a vacation home, investment or you can live year round in this spacious 2nd fl 2 BR condo WITH garage in this 4 unit building with lake views in front and golf course in back and includes shared use of a massive basement and separate garage! Open floor plan between spacious kitchen & living room, large walk in pantry or storage closet in foyer; bathroom vanity conveniently located on the other side of the bathroom door allowing multiple people to get ready at the same time! This community features an Olympic sized pool, a gorgeous lake with access for swimming, boating and fishing. Other features include, tennis courts, ballfield, dog park and playground. Public golf course and restaurant on site. There are miles of trails and water activities in nearby High Point State Park, Stokes State Forest, and the Delaware National Recreation Area. The surrounding area includes small iconic towns, shopping and skiing and is minutes from PA and NY. Buyer must complete their own due diligence with the HOA fees. Buyer responsible for any certifications required to close. Must be cash or hard money only and is being sold strictly as-is. GSMLS 3888627
Directions to property: 206 to Clove Rd, Right on N. Gate, Left on Shore Dr to Lake Shore South


























