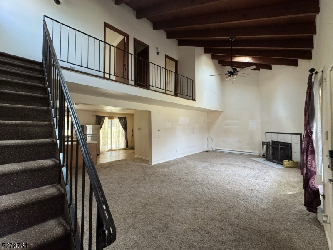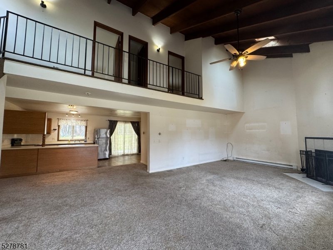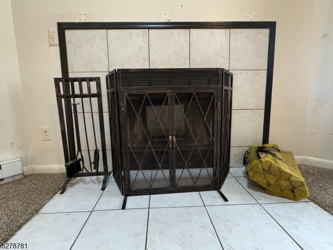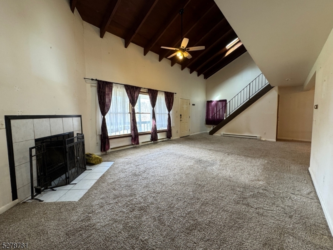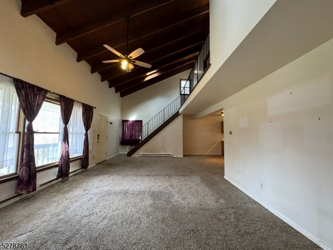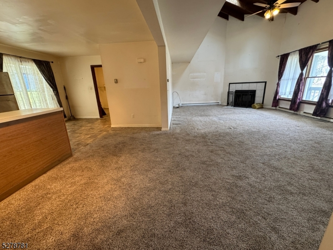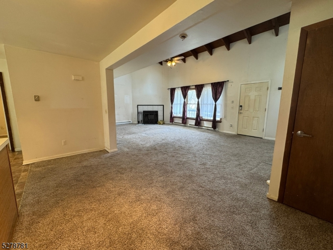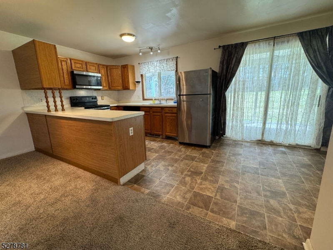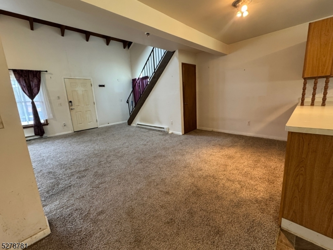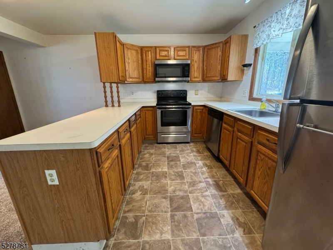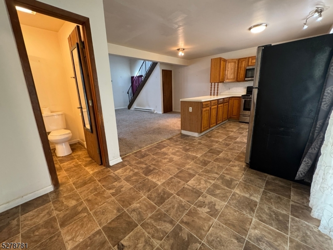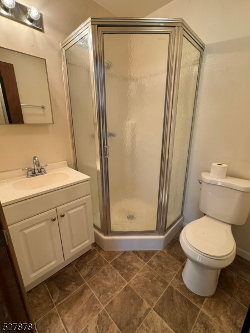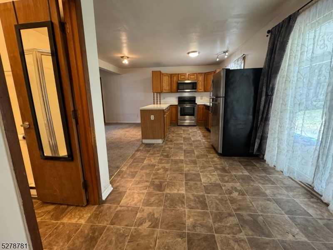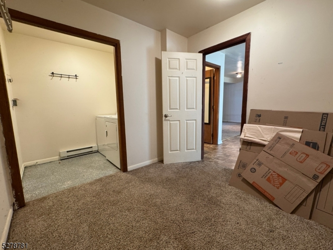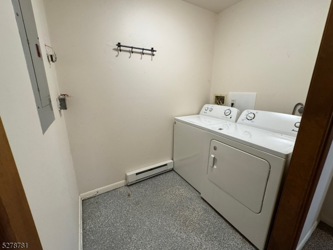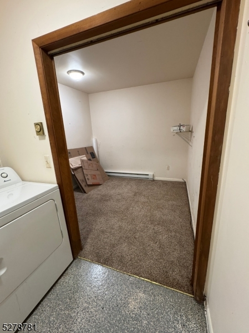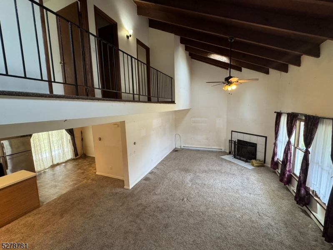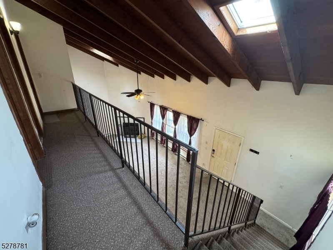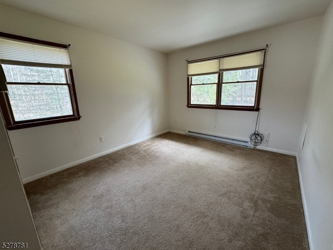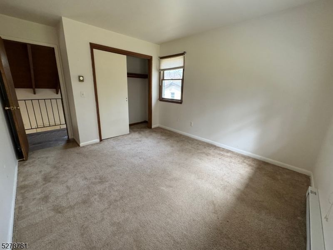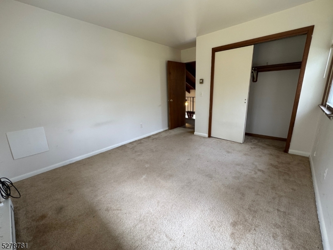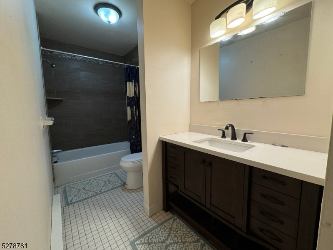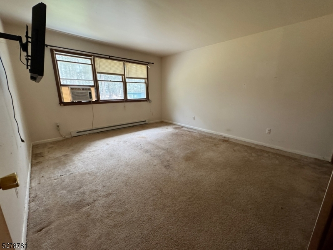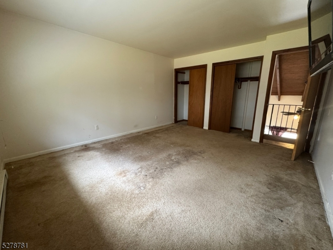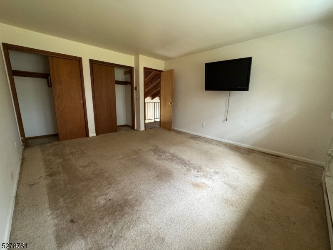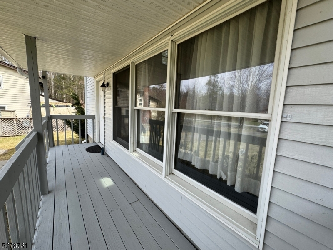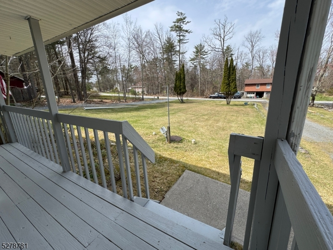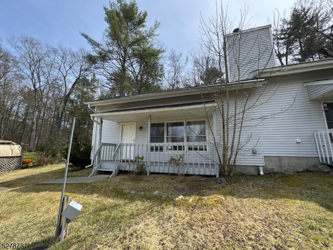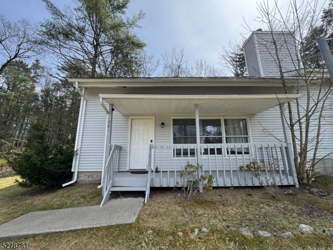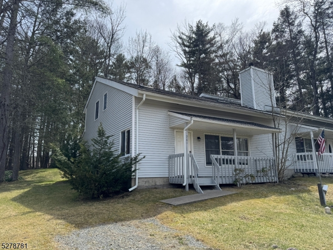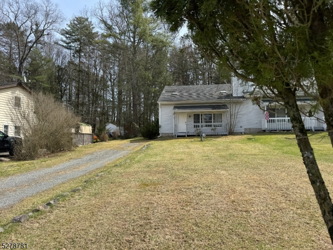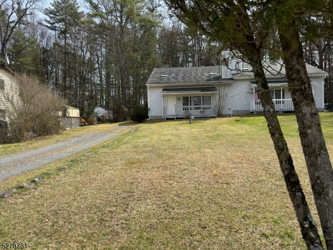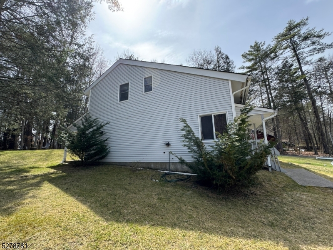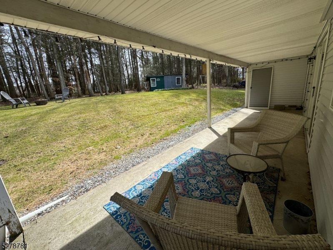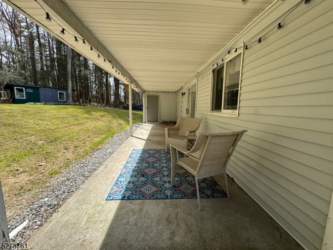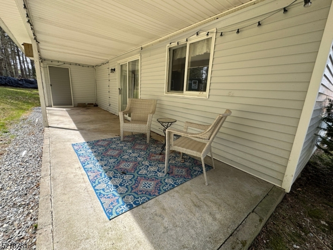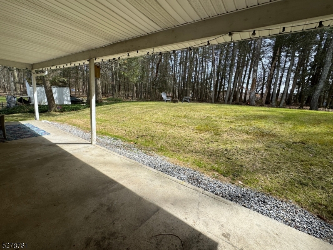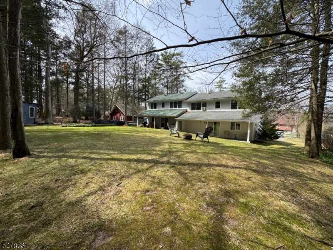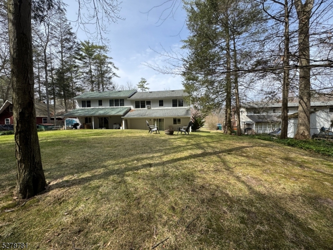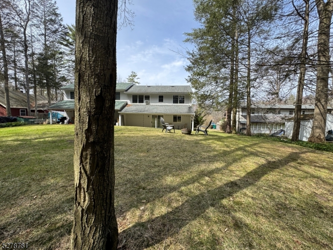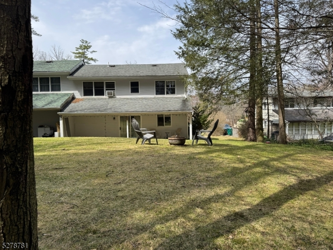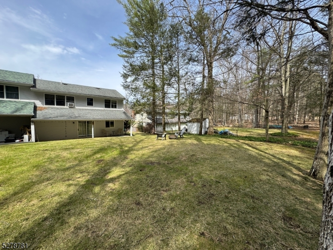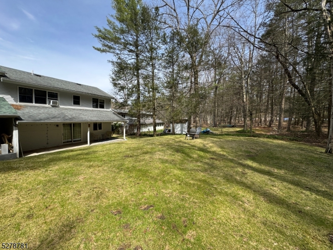261 A Old Chimney Ridge, A | Montague Twp.
Back on the market with a reduced price! Septic failed, but county has already approved plans to move forward with repairs!! Seller wants an "as-is" sale. Don't miss your opportunity!!! This spacious two story 1/2 duplex of nearly 1,350sqft will not disappoint whether calling it home, or an investment property. The upstairs is complete with two generously sized bedrooms and a shared full bathroom with tub shower. Enjoy the open balcony looking down on the vaulted living room with fireplace! On the first level feel spoiled with an open concept layout! Walking in the front door, be greeted by beautiful vaulted beam ceilings with a view of the dining room, kitchen and living room. To complete the first floor, there is another full bathroom with a corner shower and an office/den/third bedroom. If that is not enough, enhance your living style with not one, but two covered porches; one in front and one in back. Appreciate nature with a morning cup of coffee looking into the woods out back, listening to the birds chirping or out front waiving to neighbors on a morning stroll. This is a truly unique setup in the community that is a MUST SEE!! GSMLS 3895030
Directions to property: 206 N, Right on Clove Rd, Right on N Gate Rd, Right on Shore Dr, Right on Hemlock Hill, Left on Spoo
