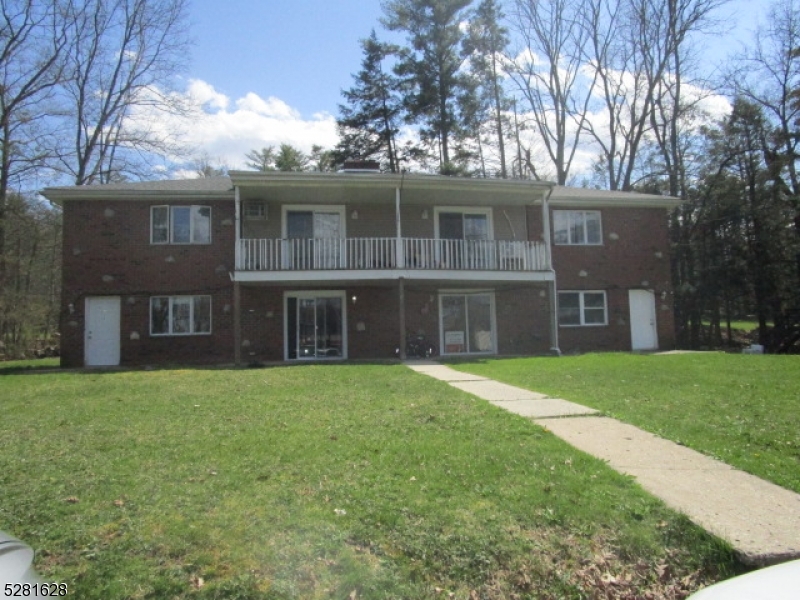359 A Lake Shore South, A | Montague Twp.
Enter this FULLY RENOVATED, 3 bedroom, 2 FULL bathroom condo through your own PRIVATE ENTRYWAY. Don't care to do the stairs - no problem, ranch-like living with everything on the FIRST FLOOR! Enjoy the open-concept floor plan which seamlessly connects the bright, spacious living room, dining area, and kitchen. Ambiance galore with your Wood-Burning FIREPLACE. Primary bedroom boasts an en-suite bathroom and sliding glass doors. Additional 2 bedrooms are a great size. What a special location to be on the golf course and across the street from the lake all at once! Washer and Dryer conveniently located in the unit. COMMUNITY: Tenancy includes listed amenities (Lake Access, Pool, Beach, Playground, Tennis Courts, etc). In addition, integrated into the community is High Point Country Club's beautiful 18-hole public golf course, restaurant, patio and lounge. All that, and Nearby skiing, theatre, wineries/breweries, shopping malls, etc. and proximity to NJ Transit Train make this a great place to live. GSMLS 3898322
Directions to property: Route 206 or 23 to Clove Rd entrance onto North Gate, Left at stop sign, follow to 359-A on Left, pr





















