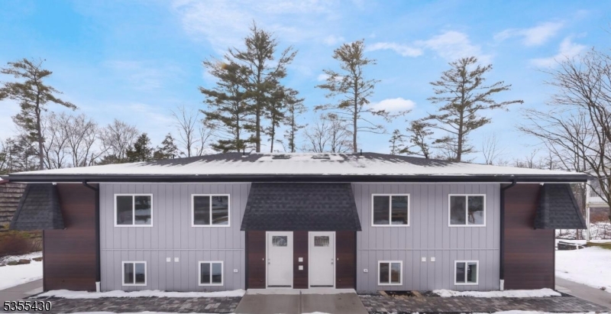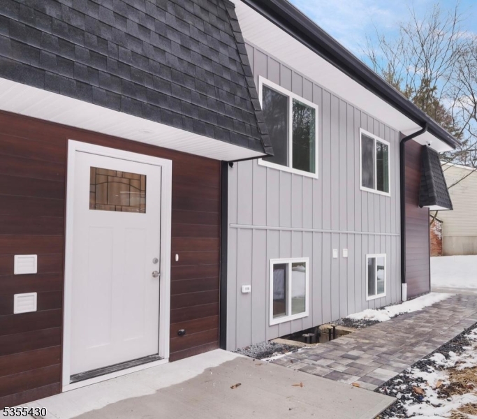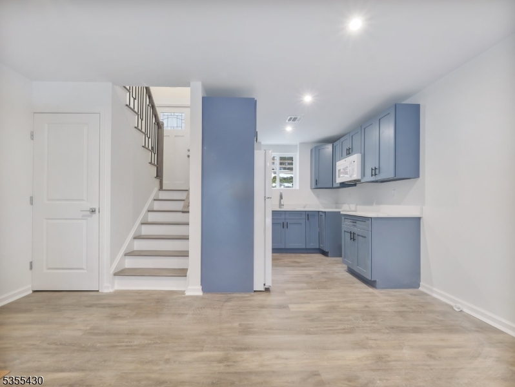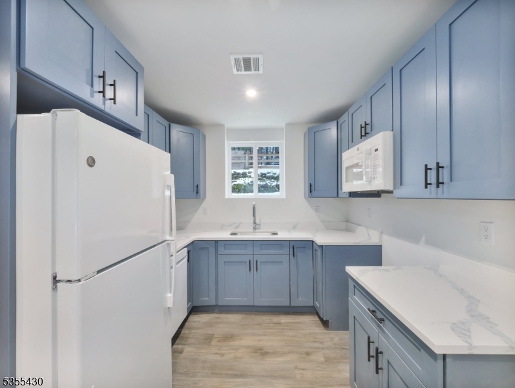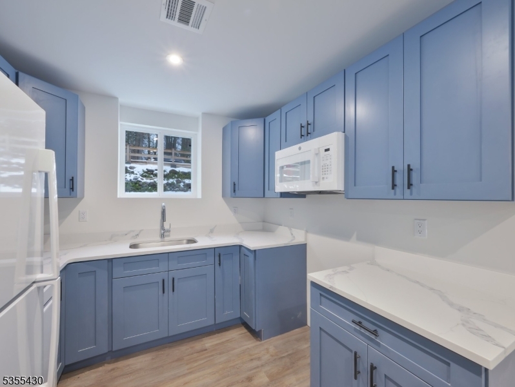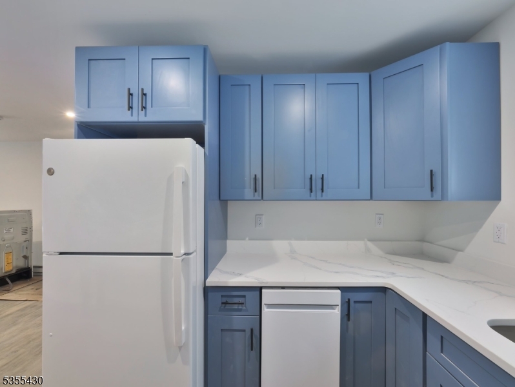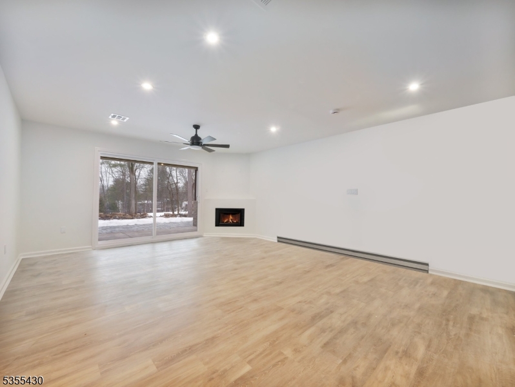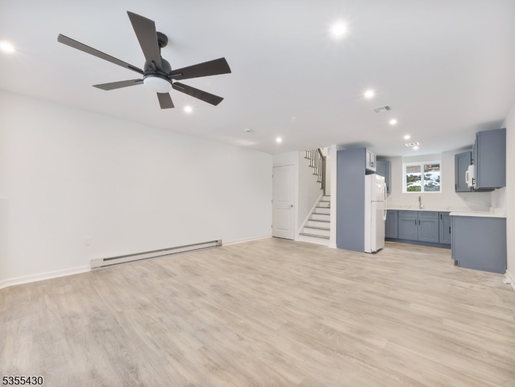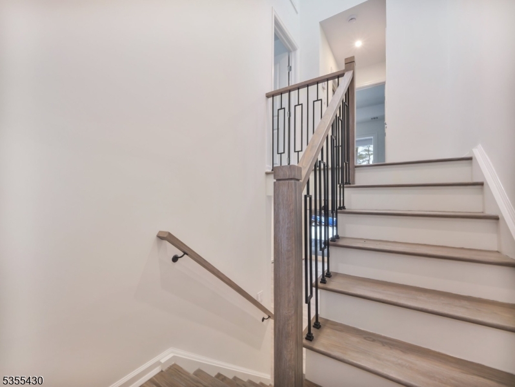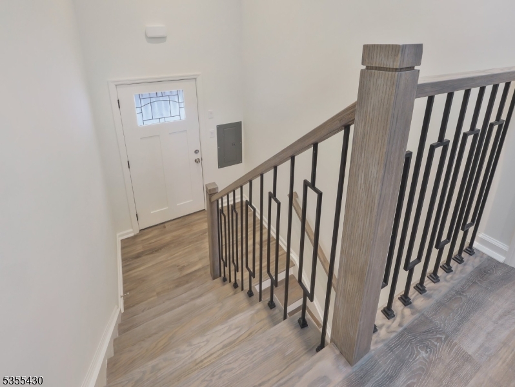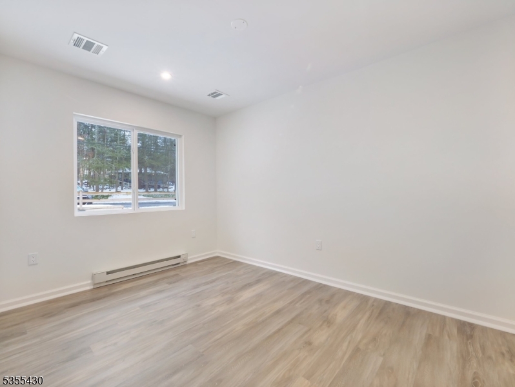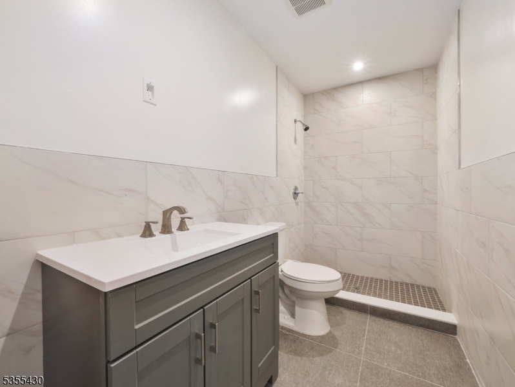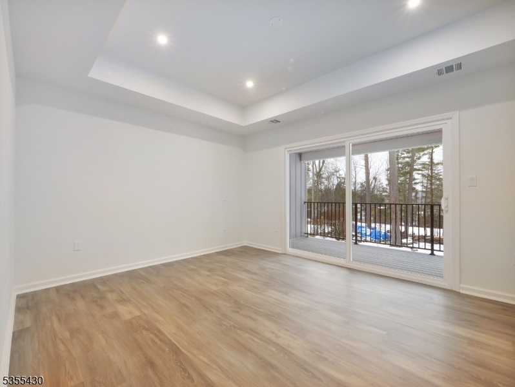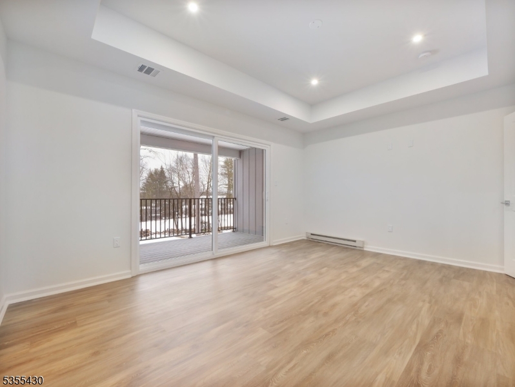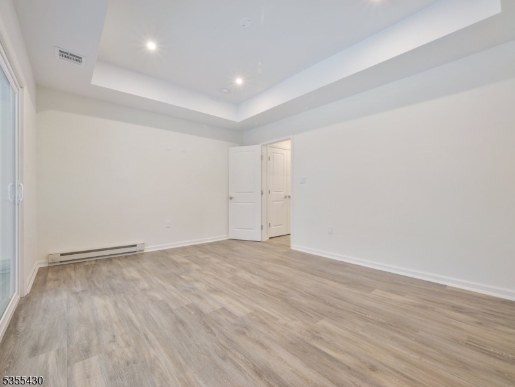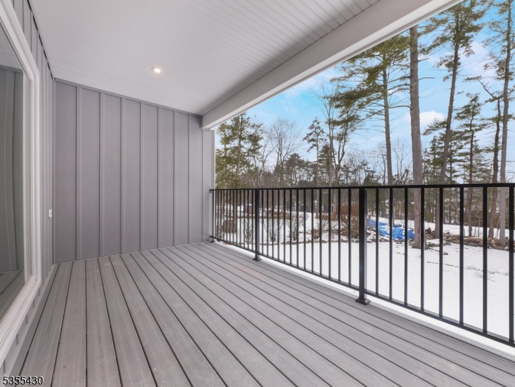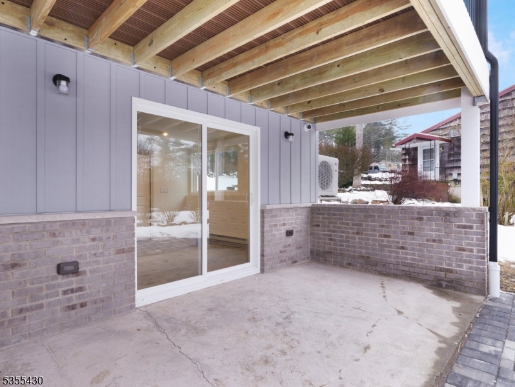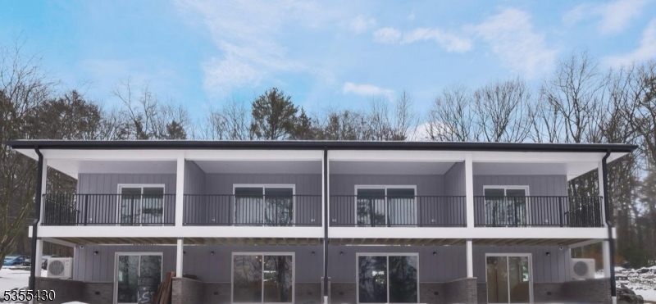108 B Hemlock Hill | Montague Twp.
Completely renovated in 2024, this stylish 2-level townhouse offers modern living with serene golf course views in Montague, NJ. Backing up to the High Point Golf Course, the home features contemporary finishes including composite flooring throughout, quartz countertops, a sleek electric fireplace with heat blowers, and all-new GE appliances. The open-concept layout includes a beautifully updated kitchen and living area on the main level, while upstairs you'll find two spacious bedrooms and a full bath. The primary bedroom boasts a private deck overlooking the golf course perfect for enjoying your morning coffee. Additional upgrades include new plumbing (2024), Anderson/Silver Line windows and sliders, composite decking with aluminum railings, a security system, and private patio access. Enjoy a private entrance and access to fantastic HOA amenities such as a pool, tennis courts, playground, beach, basketball courts, and a dog park. Located near historic Milford, PA, with easy access to hiking, fishing, and the Delaware River, this home combines modern comfort with natural beauty. GSMLS 3960821
Directions to property: Clove Rd to High Point Country Club,North Gate Rd,Rt at Stop Sign,Shore Drive, Rt On Hemlock Hill, B
