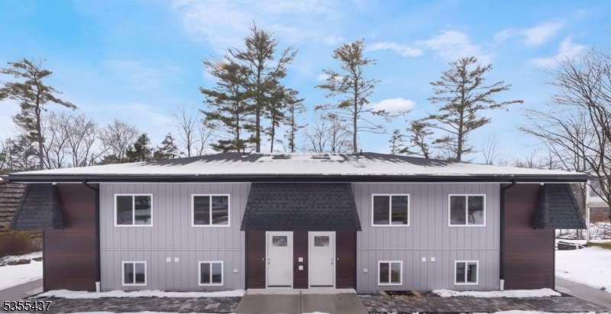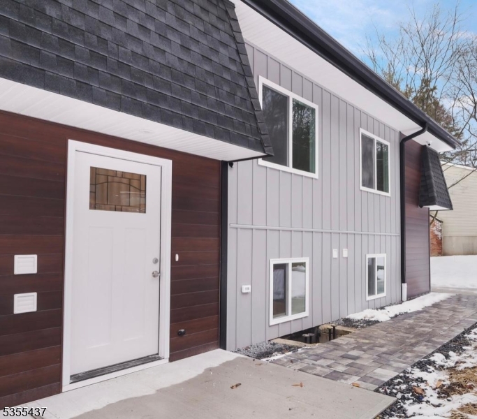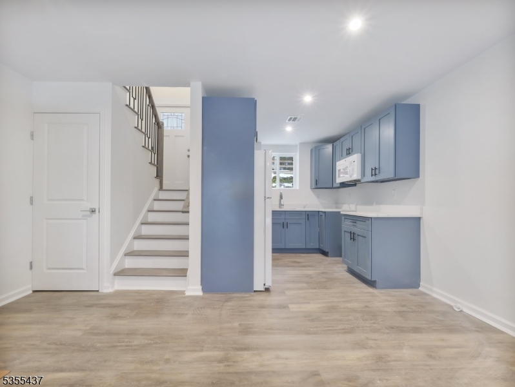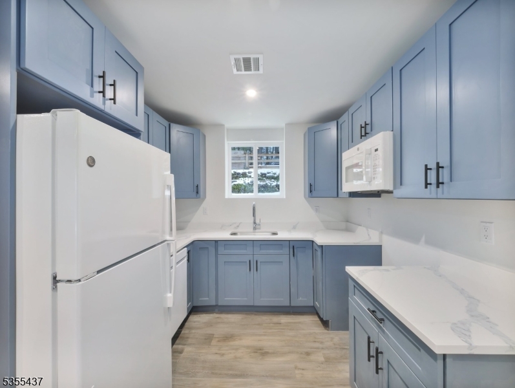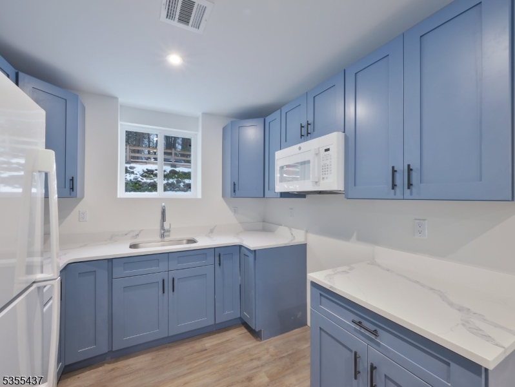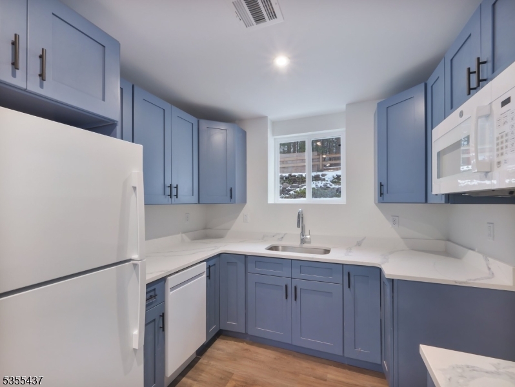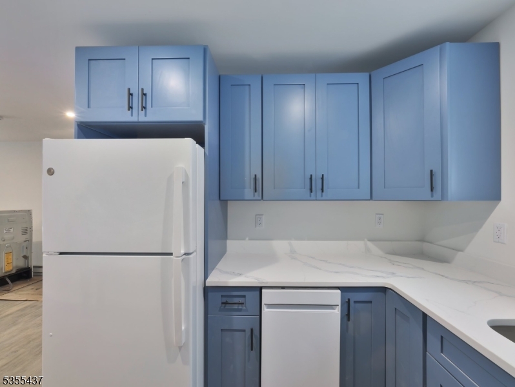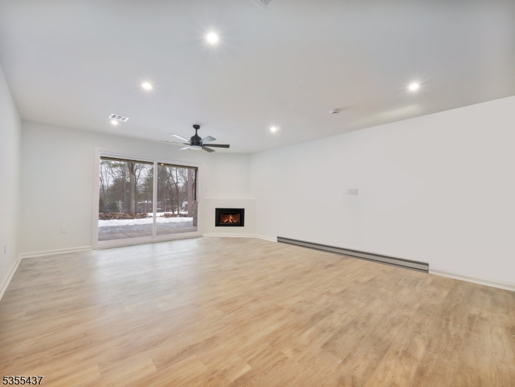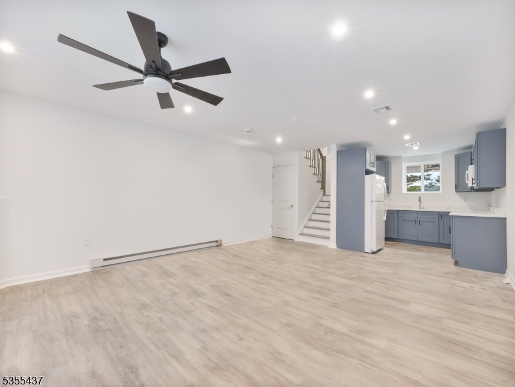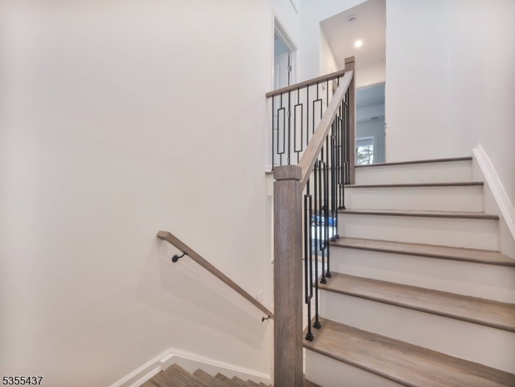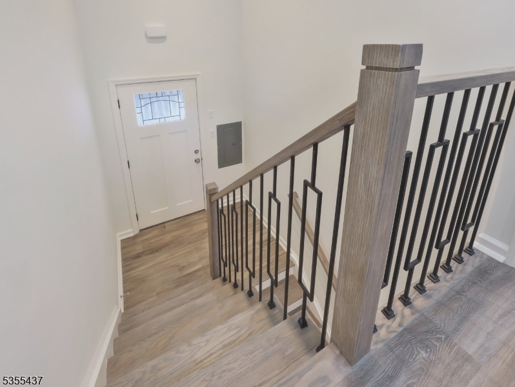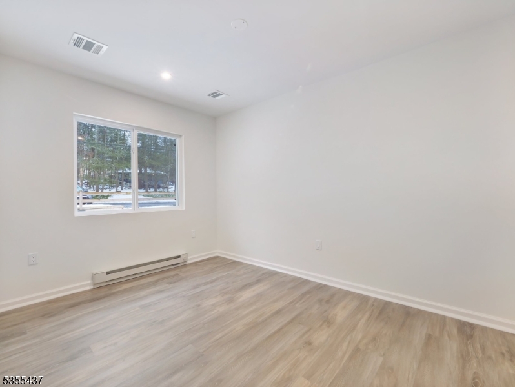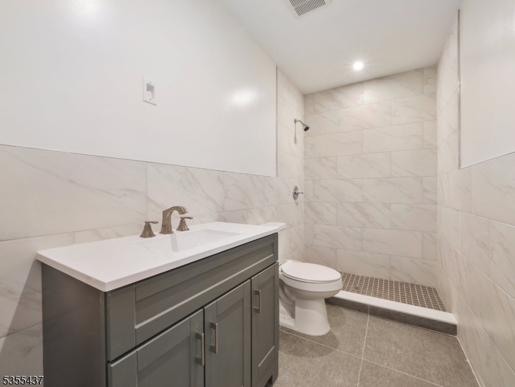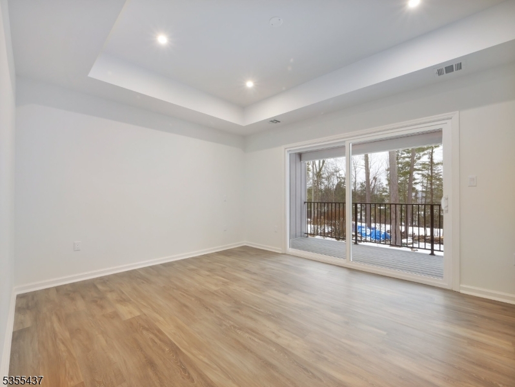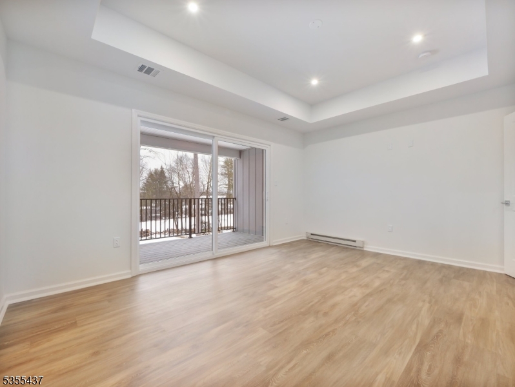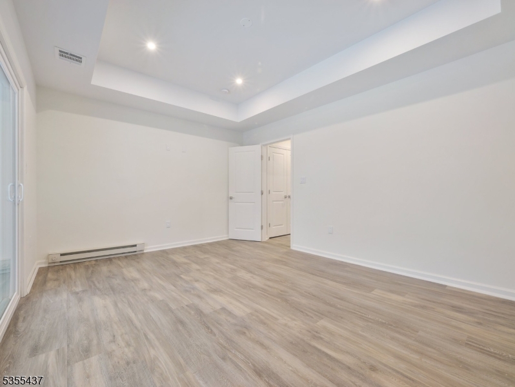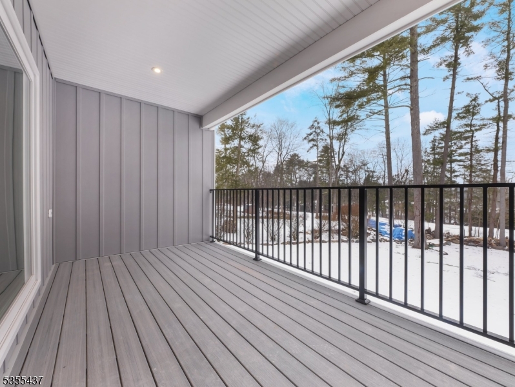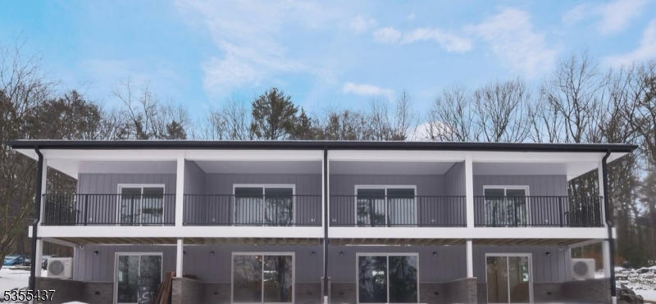108 C Hemlock Hill | Montague Twp.
Completely renovated in 2024, this stunning city-style townhouse backs up to the High Point Golf Course and offers a perfect blend of modern upgrades and scenic views. The home features composite flooring throughout, quartz countertops, a contemporary electric fireplace with heat blowers, and all-new plumbing. Anderson/Silver Line windows and sliding doors open to a private backyard patio with composite decking and aluminum railings. The updated kitchen is equipped with GE appliances and a built-in security system. Enter through a private entrance into this spacious 2-level unit, with the kitchen and living area on the lower level and two bedrooms and a full bath upstairs. The primary bedroom overlooks the golf course and includes a private deck ideal for relaxing with a morning coffee. Located in Montague, NJ, just minutes from historic Milford, PA, and close to hiking trails, fishing spots, and the Delaware River. Residents enjoy access to HOA amenities including a pool, tennis courts, playground, beach, basketball courts, and a dog park. GSMLS 3960825
Directions to property: Clove Rd to High Point Country Club,North Gate Rd,Rt at Stop Sign,Shore Drive, Rt On Hemlock Hill, B
